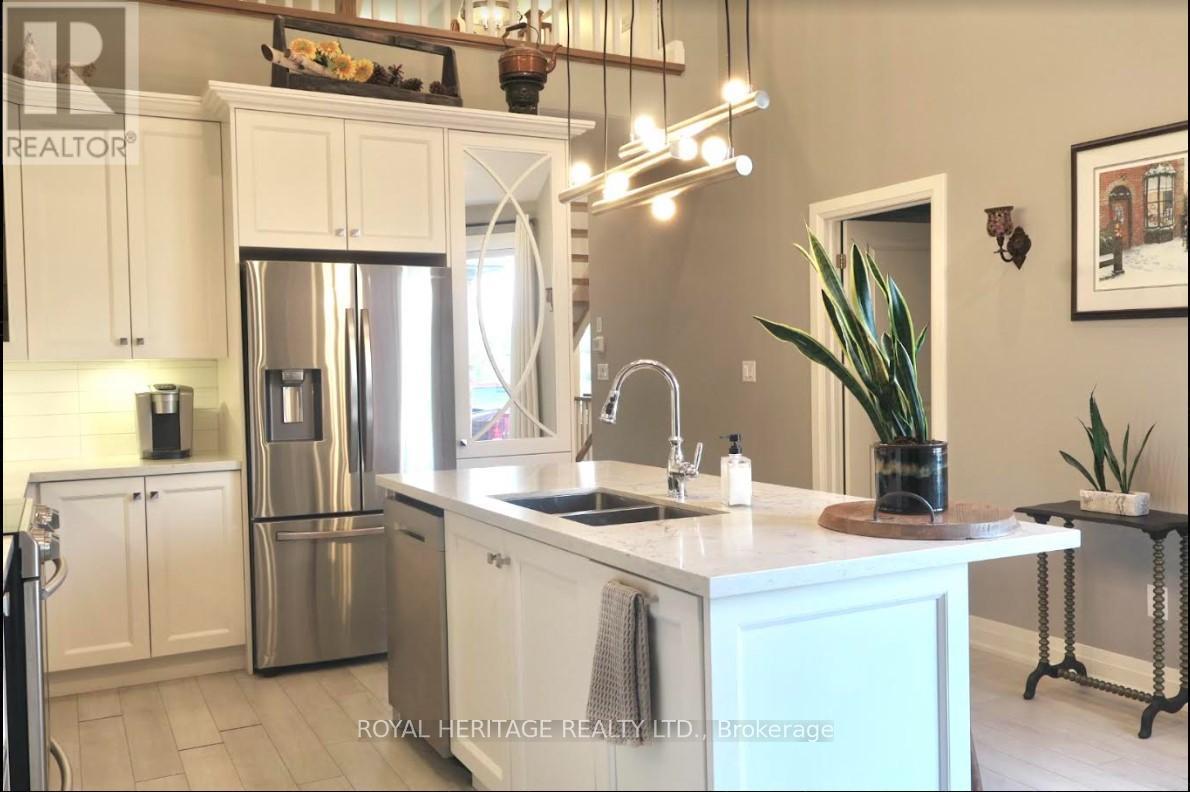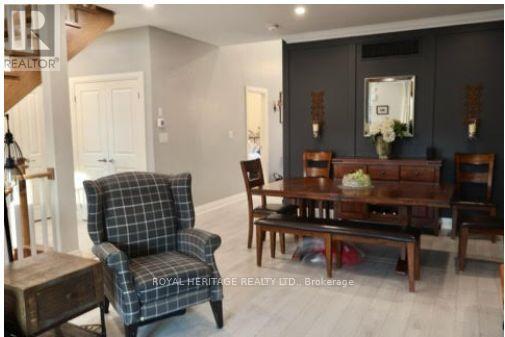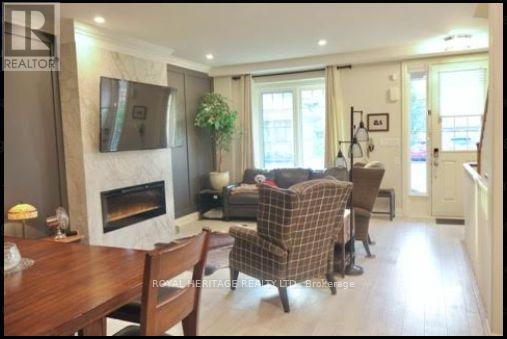1057 Rippingale Trail Peterborough (Northcrest), Ontario K9H 0J8
$799,900
Less than 5 years old. Executive, Multi-generational accommodating home with basement boasting 2 bedrooms with kitchen and 3pc bath. Walkout from main floor gourmet kitchen to back yard patio. **** EXTRAS **** 2 Fridge, @ Stoven, Dishwasher, Washer, Dryer, All Window Covering, All Electric light Fixtures (id:55093)
Open House
This property has open houses!
2:00 pm
Ends at:4:00 pm
Property Details
| MLS® Number | X9345512 |
| Property Type | Single Family |
| Community Name | Northcrest |
| AmenitiesNearBy | Park, Place Of Worship, Schools |
| CommunityFeatures | Community Centre |
| Features | Wooded Area, Ravine, Flat Site |
| ParkingSpaceTotal | 6 |
| Structure | Patio(s), Porch |
Building
| BathroomTotal | 4 |
| BedroomsAboveGround | 3 |
| BedroomsBelowGround | 3 |
| BedroomsTotal | 6 |
| Amenities | Fireplace(s) |
| Appliances | Water Heater |
| BasementFeatures | Apartment In Basement, Separate Entrance |
| BasementType | N/a |
| ConstructionStyleAttachment | Detached |
| CoolingType | Central Air Conditioning |
| ExteriorFinish | Brick |
| FireProtection | Smoke Detectors |
| FireplacePresent | Yes |
| FlooringType | Hardwood |
| FoundationType | Concrete |
| HeatingFuel | Natural Gas |
| HeatingType | Forced Air |
| StoriesTotal | 1 |
| Type | House |
| UtilityWater | Municipal Water |
Parking
| Attached Garage |
Land
| Acreage | No |
| LandAmenities | Park, Place Of Worship, Schools |
| LandscapeFeatures | Landscaped |
| Sewer | Sanitary Sewer |
| SizeDepth | 91 Ft ,10 In |
| SizeFrontage | 34 Ft ,2 In |
| SizeIrregular | 34.19 X 91.88 Ft |
| SizeTotalText | 34.19 X 91.88 Ft |
| ZoningDescription | Residential |
Rooms
| Level | Type | Length | Width | Dimensions |
|---|---|---|---|---|
| Basement | Bathroom | Measurements not available | ||
| Basement | Bedroom 4 | Measurements not available | ||
| Basement | Bedroom 5 | Measurements not available | ||
| Main Level | Living Room | 4.24 m | 3.89 m | 4.24 m x 3.89 m |
| Main Level | Kitchen | 4.39 m | 4.16 m | 4.39 m x 4.16 m |
| Main Level | Primary Bedroom | 4.04 m | 3.28 m | 4.04 m x 3.28 m |
| Main Level | Bedroom 2 | 3.3 m | 3.07 m | 3.3 m x 3.07 m |
| Main Level | Dining Room | 3.3 m | 3.07 m | 3.3 m x 3.07 m |
| Main Level | Bedroom 3 | 3.66 m | 3.08 m | 3.66 m x 3.08 m |
| Main Level | Bedroom 3 | 3.66 m | 3.66 m x Measurements not available | |
| Upper Level | Loft | 6.4 m | 4.19 m | 6.4 m x 4.19 m |
Utilities
| Cable | Available |
| Sewer | Installed |
https://www.realtor.ca/real-estate/27404578/1057-rippingale-trail-peterborough-northcrest-northcrest
Interested?
Contact us for more information
Maria Rayson
Broker
1029 Brock Road Unit 200
Pickering, Ontario L1W 3T7
Cassandra Rayson
Salesperson
1029 Brock Road Unit 200
Pickering, Ontario L1W 3T7
















