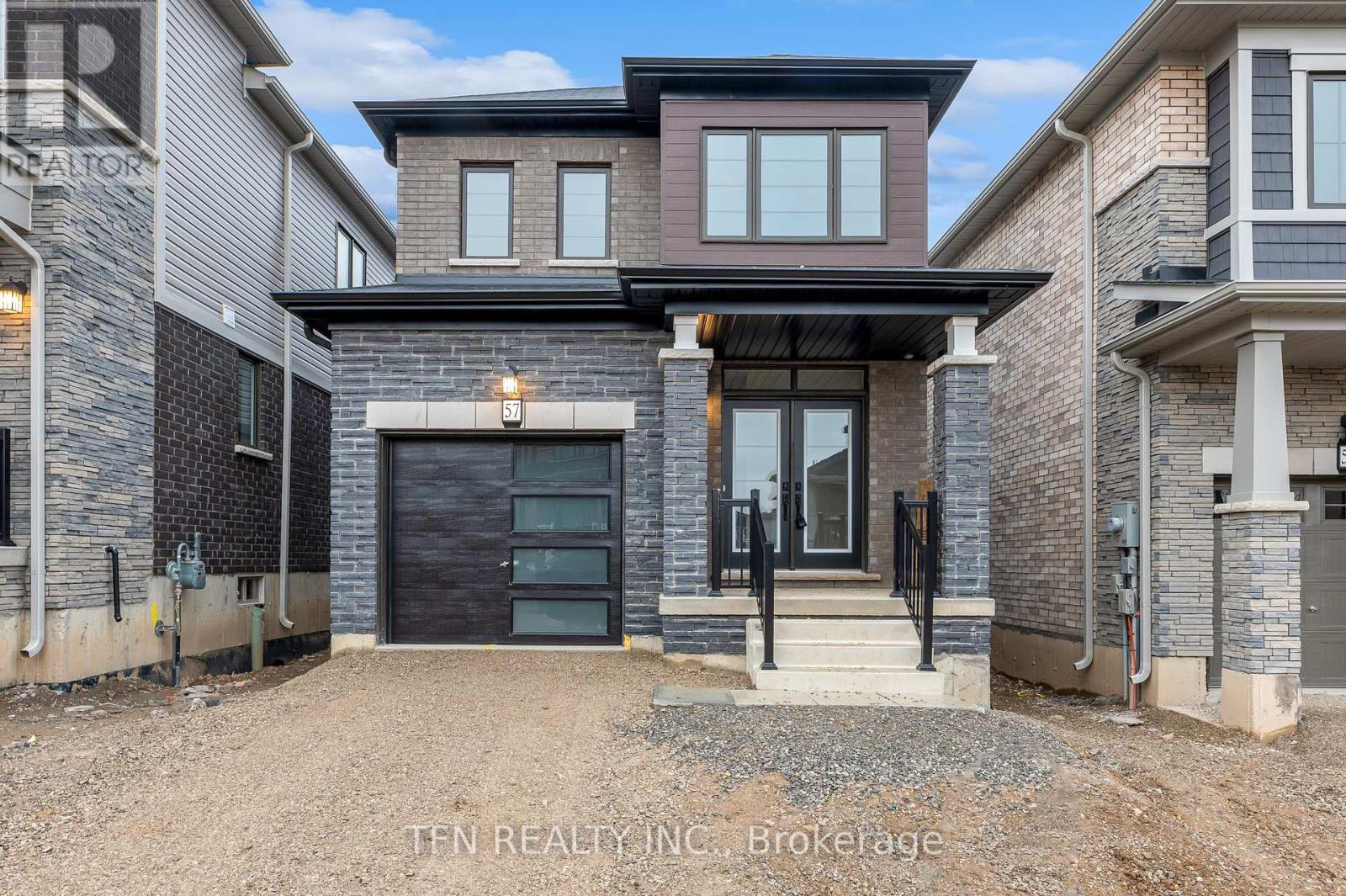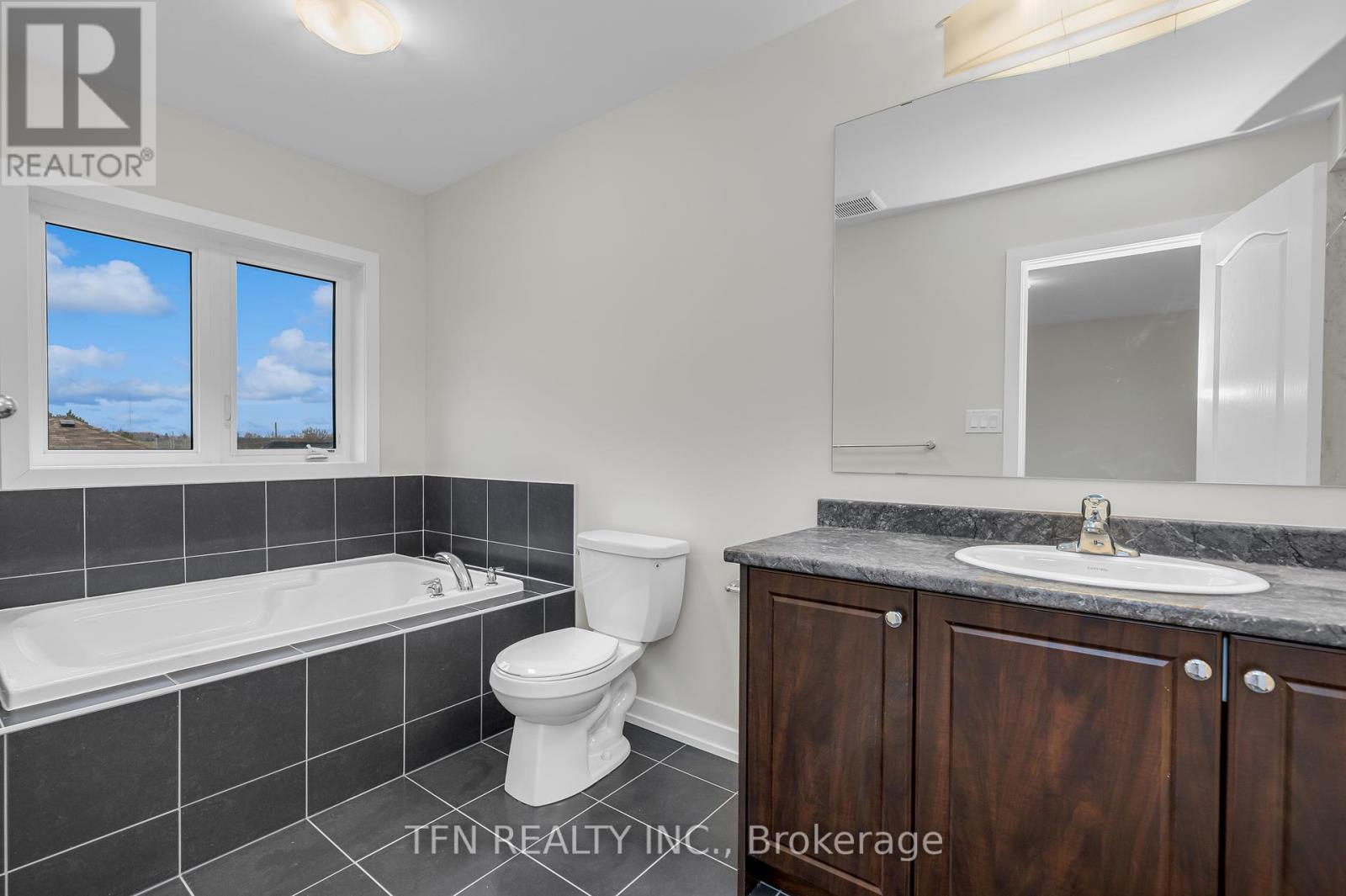57 Santos Drive Haldimand, Ontario N3W 0H2
$2,850 Monthly
Extraordinary, Detached Home In Caledonia With A View Of The Grand River! This Home Is A Must See! Double Front Entry Doors Lead To An Interior Featuring 9 Ft Ceilings And Engineered Hardwood On The Main Floor. The *Walkout* Basement Is A One Of A Kind In The Subdivision With High Ceilings And Huge Look Out Windows . The Primary Bedroom Has A Beautiful Ensuite With A Soaker Tub And Walk In Closet. **** EXTRAS **** Included with lease: fridge, stove, dishwasher, washer, dryer.AAA+ clients only, TFN Schedule B, Rental Application, Employment Income/Source of Income, Paystubs, Credit Report, Gov't ID, and references required with offer. (id:55093)
Property Details
| MLS® Number | X9300370 |
| Property Type | Single Family |
| Community Name | Haldimand |
| CommunityFeatures | School Bus |
| Features | Sump Pump |
| ParkingSpaceTotal | 2 |
Building
| BathroomTotal | 3 |
| BedroomsAboveGround | 3 |
| BedroomsTotal | 3 |
| BasementDevelopment | Unfinished |
| BasementFeatures | Walk Out |
| BasementType | N/a (unfinished) |
| ConstructionStyleAttachment | Detached |
| CoolingType | Central Air Conditioning |
| ExteriorFinish | Brick, Stone |
| FoundationType | Poured Concrete |
| HalfBathTotal | 1 |
| HeatingFuel | Natural Gas |
| HeatingType | Forced Air |
| StoriesTotal | 2 |
| Type | House |
| UtilityWater | Municipal Water |
Parking
| Attached Garage |
Land
| Acreage | No |
| SizeDepth | 92 Ft ,1 In |
| SizeFrontage | 26 Ft ,11 In |
| SizeIrregular | 26.97 X 92.11 Ft |
| SizeTotalText | 26.97 X 92.11 Ft |
| SurfaceWater | River/stream |
Rooms
| Level | Type | Length | Width | Dimensions |
|---|---|---|---|---|
| Second Level | Primary Bedroom | 3.96 m | 3.96 m | 3.96 m x 3.96 m |
| Second Level | Bedroom 2 | 3.23 m | 3.23 m | 3.23 m x 3.23 m |
| Second Level | Bathroom | 2.35 m | 2.29 m | 2.35 m x 2.29 m |
| Third Level | Bedroom 3 | 3.84 m | 2.46 m | 3.84 m x 2.46 m |
| Main Level | Great Room | 4.57 m | 3.41 m | 4.57 m x 3.41 m |
| Main Level | Kitchen | 3.41 m | 2.62 m | 3.41 m x 2.62 m |
| Main Level | Eating Area | 2.8 m | 2.62 m | 2.8 m x 2.62 m |
https://www.realtor.ca/real-estate/27368317/57-santos-drive-haldimand-haldimand
Interested?
Contact us for more information
Nastasia Nicolette Harris
Salesperson
71 Villarboit Cres #2
Vaughan, Ontario L4K 4K2

















