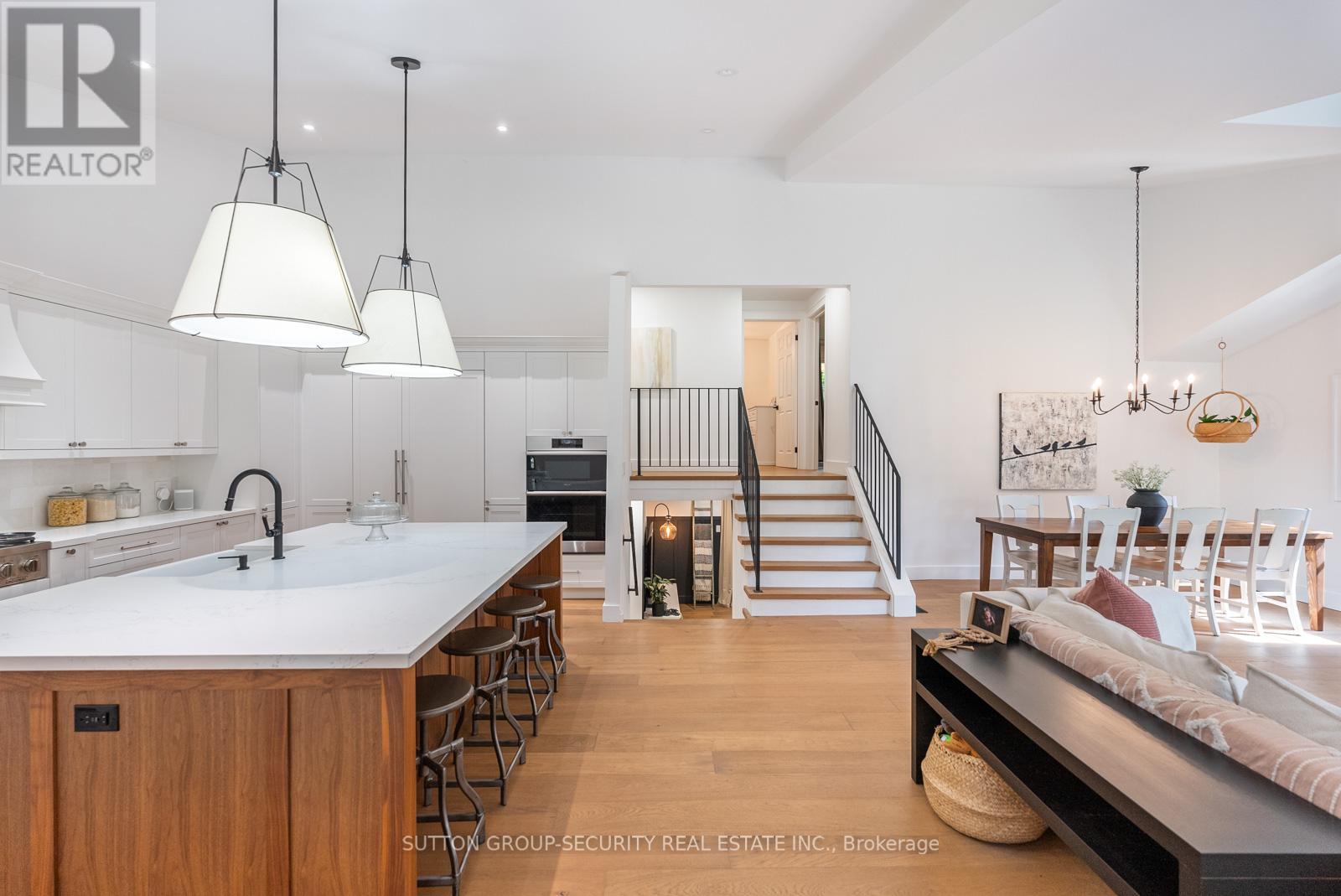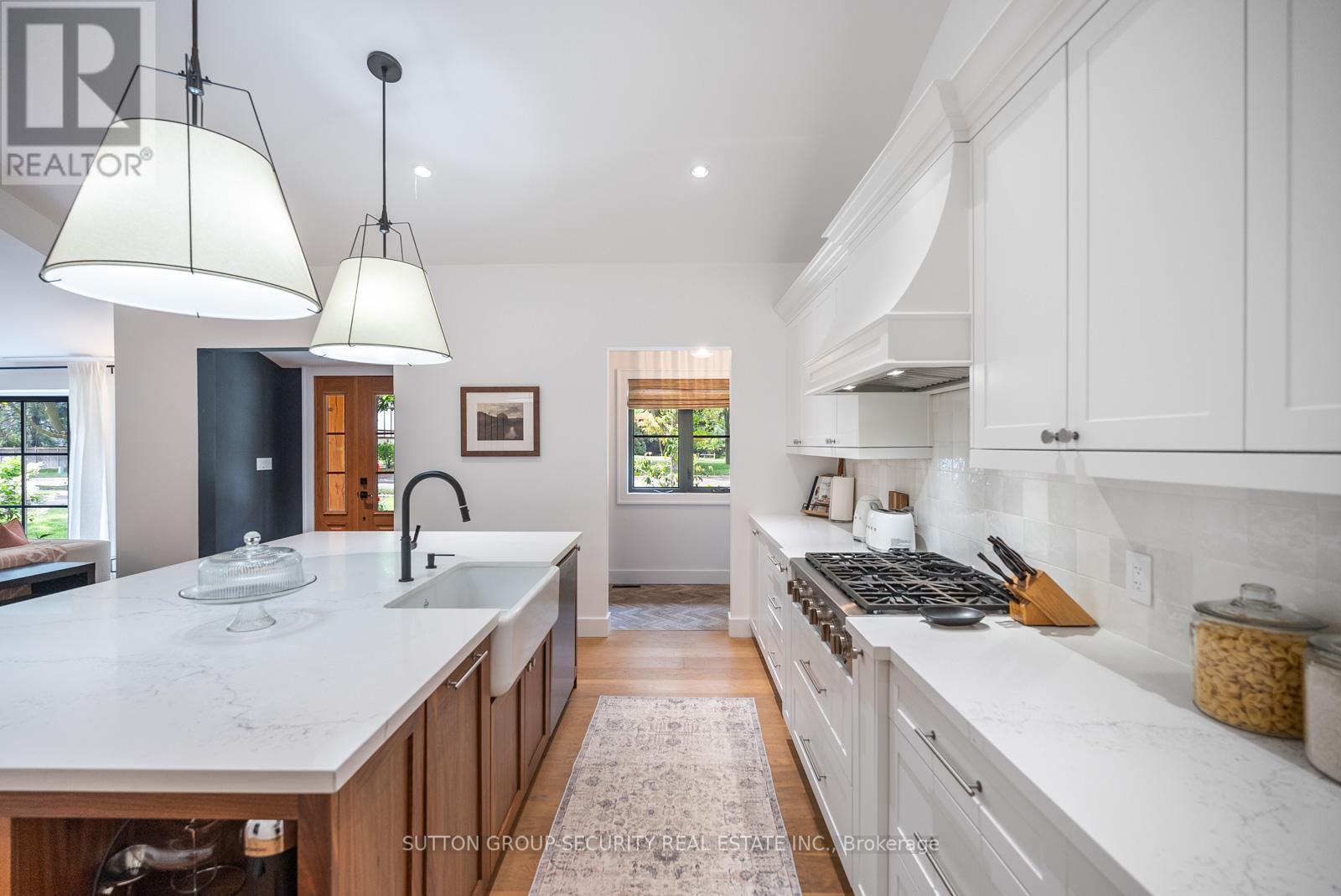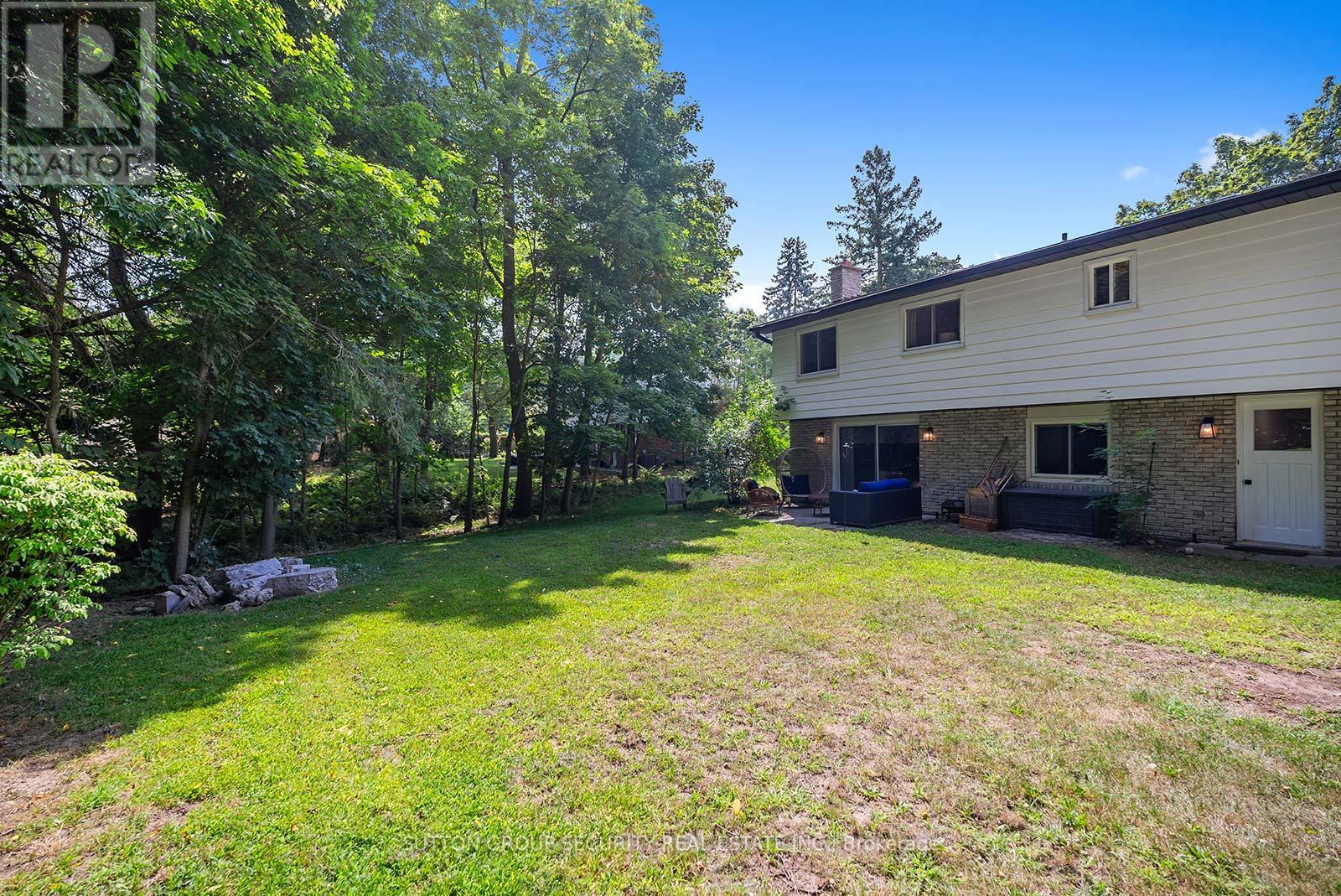1665 Missenden Crescent Mississauga (Clarkson), Ontario L5J 2T3
$2,199,000
Absolutely Sensational Fully Renovated Clarkson Backsplit On Gorgeous Pie Shaped Lot Steps To Rattray Marsh. Short Walk To Lake With Numerous Trails & Area Parks. Completely Renovated In 2022 With New Electrical, Plumbing, Vaulted Ceiling, Roof, Insulation, Flooring, Bathrooms, Chef Inspired Kitchen With Built In Appliances, Massive Oak Centre Island, Quartz Countertops, All New Lighting, Light Oak Colored Flooring Throughout. Fully Landscaped, Dreamy Front Entrance With New Door, Interlock Entry and White Board & Batten Siding. Heated 2 Car Garage With Interior Entrance. This Home Is Located In One Of Mississauga's Most Desirable Areas With Mature Treed Lots, Amazing Schools, Parks, Biking & Walking Trails Along With The Convenience Of The Clarkson Go Train. **** EXTRAS **** Completely Remodeled Home Features Exposed Wood Beam Front Porch Entrance, Vaulted Ceiling With Open Concept Main Floor, Country Farmhouse Board & Batten Design. Additions Including Front Foyer & Mud Room. Magazine Quality Finishes. (id:55093)
Property Details
| MLS® Number | W9300350 |
| Property Type | Single Family |
| Community Name | Clarkson |
| AmenitiesNearBy | Park, Schools |
| ParkingSpaceTotal | 6 |
Building
| BathroomTotal | 3 |
| BedroomsAboveGround | 5 |
| BedroomsTotal | 5 |
| Appliances | Garage Door Opener, Window Coverings |
| BasementDevelopment | Finished |
| BasementType | N/a (finished) |
| ConstructionStyleAttachment | Detached |
| ConstructionStyleSplitLevel | Backsplit |
| CoolingType | Central Air Conditioning |
| ExteriorFinish | Brick, Wood |
| FlooringType | Hardwood, Carpeted, Tile |
| FoundationType | Concrete |
| HeatingFuel | Natural Gas |
| HeatingType | Forced Air |
| Type | House |
| UtilityWater | Municipal Water |
Parking
| Attached Garage |
Land
| Acreage | No |
| LandAmenities | Park, Schools |
| Sewer | Sanitary Sewer |
| SizeDepth | 135 Ft ,7 In |
| SizeFrontage | 69 Ft ,8 In |
| SizeIrregular | 69.74 X 135.66 Ft ; Pie Shaped (rear 125.15) N Side (133.54) |
| SizeTotalText | 69.74 X 135.66 Ft ; Pie Shaped (rear 125.15) N Side (133.54) |
Rooms
| Level | Type | Length | Width | Dimensions |
|---|---|---|---|---|
| Lower Level | Bedroom 5 | 3.66 m | 2.98 m | 3.66 m x 2.98 m |
| Lower Level | Recreational, Games Room | 3.66 m | 5.8 m | 3.66 m x 5.8 m |
| Main Level | Kitchen | 3.97 m | 5.49 m | 3.97 m x 5.49 m |
| Main Level | Living Room | 6.49 m | 4.58 m | 6.49 m x 4.58 m |
| Main Level | Dining Room | 6.49 m | 4.58 m | 6.49 m x 4.58 m |
| Main Level | Mud Room | 2.69 m | 1.59 m | 2.69 m x 1.59 m |
| Upper Level | Primary Bedroom | 4.66 m | 4.15 m | 4.66 m x 4.15 m |
| Upper Level | Bedroom 2 | 3.97 m | 2.9 m | 3.97 m x 2.9 m |
| Upper Level | Bedroom 3 | 2.75 m | 2.9 m | 2.75 m x 2.9 m |
| In Between | Bedroom 4 | 3.42 m | 3.17 m | 3.42 m x 3.17 m |
| In Between | Family Room | 5.03 m | 3.97 m | 5.03 m x 3.97 m |
| In Between | Office | 2.6 m | 2.44 m | 2.6 m x 2.44 m |
https://www.realtor.ca/real-estate/27368272/1665-missenden-crescent-mississauga-clarkson-clarkson
Interested?
Contact us for more information
Carlo Battaglini
Salesperson
2700 Dufferin Street Unit 47
Toronto, Ontario M6B 4J3


































