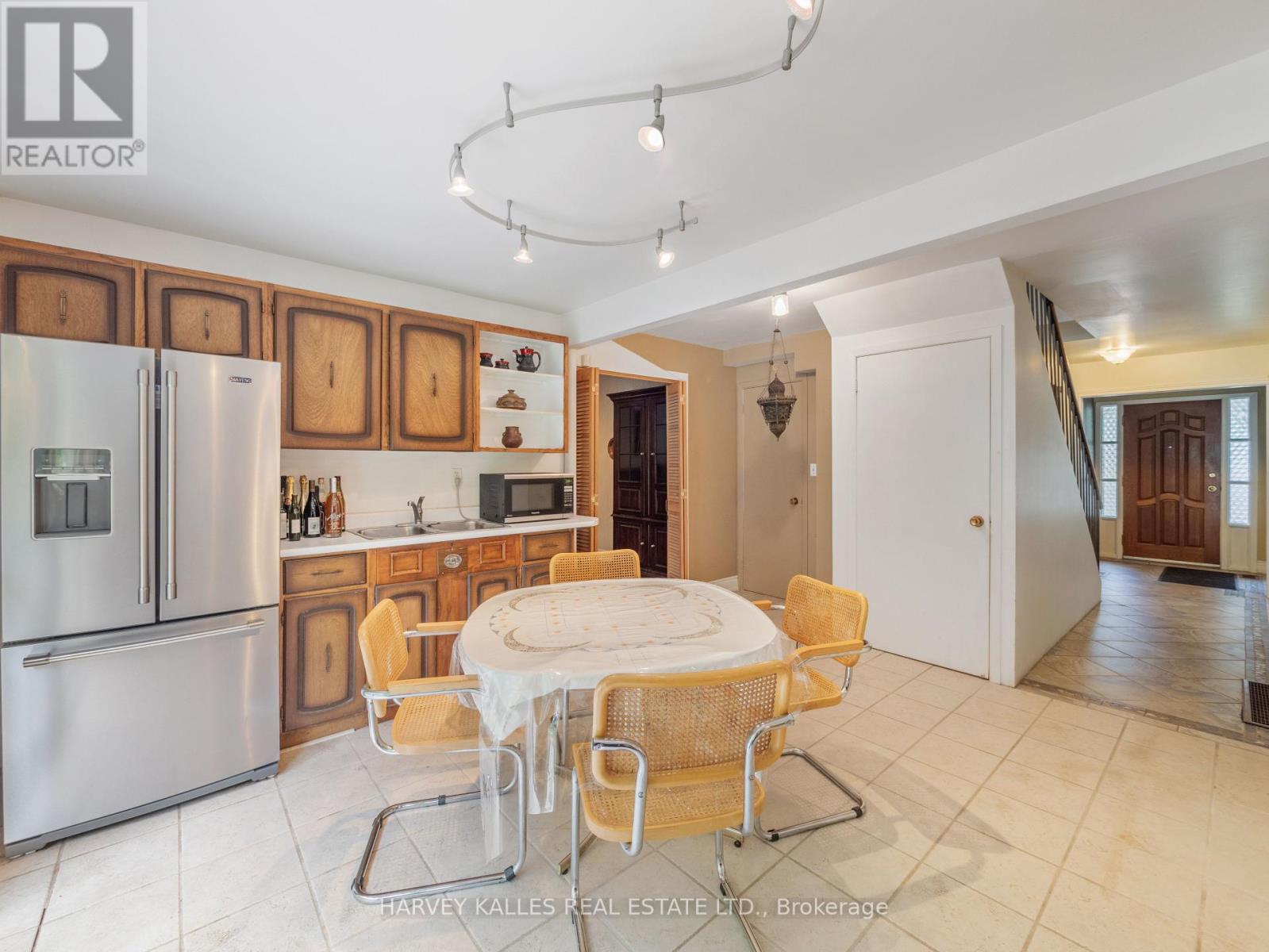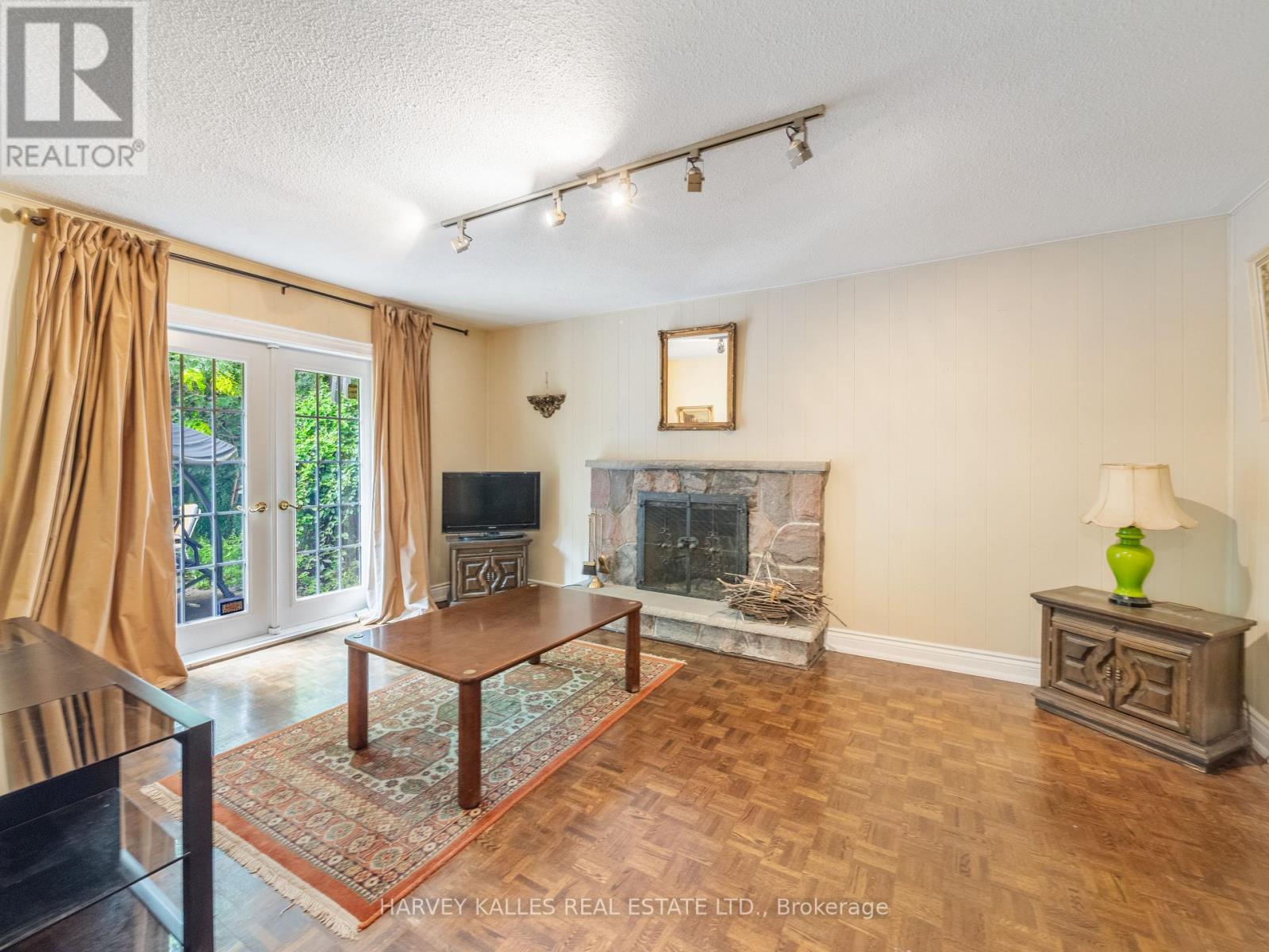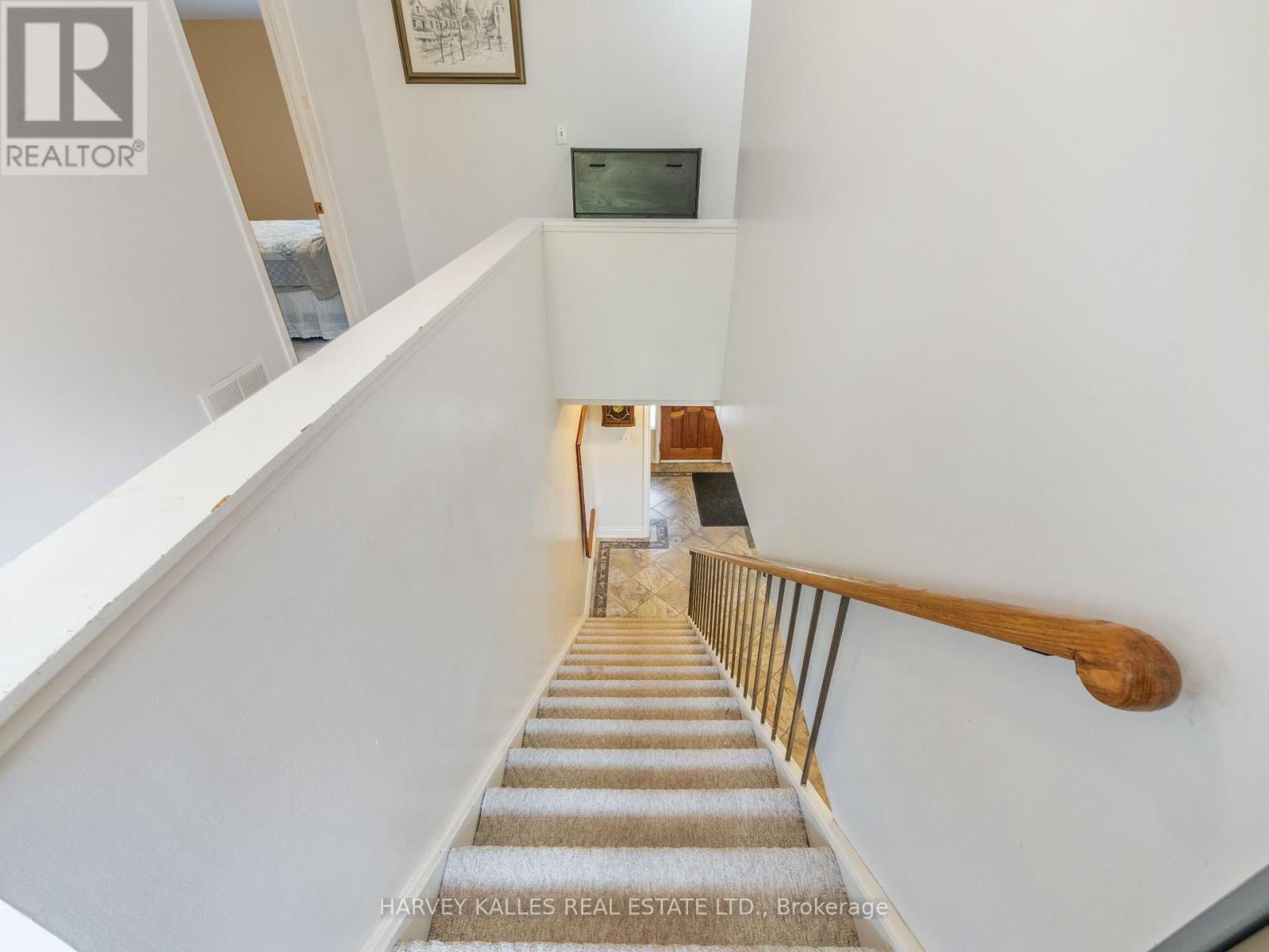44 Seneca Hill Drive Toronto (Don Valley Village), Ontario M2J 2W4
$1,670,000
Welcome to this wonderful detached home, nestled on a rare 140.69 ft deep lot that widens out at the rear making this property very unique. Within the esteemed Don Valley Village. With 4 generous bedrooms & 3 bathrooms, this spacious 2-storey residence offers a unique charm, perfect for family living, that awaits your personal touch. Enjoy the benefit of 6 parking spots & a beautiful backyard oasis with lush greenery & ample privacy. The bright main floor features a lovely formal dining room, living room, family room with a fireplace, & large eat-in kitchen. Step down to the basement which boasts an expansive rec room, office space, den, & laundry room with convenient storage. Amazing location within minutes of large plazas, malls, community centres, great schools, & countless other amenities. Easy access to HWYs 404/DVP & 401.This family home promotes a distinct sense of warmth & comfort, with a must-see backyard, ready to be cherished by its next owner. **** EXTRAS **** Irregular Pie-Shaped Lot, 46.71 Ft Frontage Expands To 67.16 Ft In Backyard. 2 Main Floor W/Os From Kitchen & Family. Wood-Burning Fireplace In Family. S/S Kitchen Appl, Laundry Washer + Dryer. Total6 Parking, 2 Car Garage + 4 Car Drive. (id:55093)
Open House
This property has open houses!
2:00 pm
Ends at:4:00 pm
Property Details
| MLS® Number | C9300441 |
| Property Type | Single Family |
| Community Name | Don Valley Village |
| ParkingSpaceTotal | 6 |
Building
| BathroomTotal | 3 |
| BedroomsAboveGround | 4 |
| BedroomsTotal | 4 |
| BasementDevelopment | Finished |
| BasementType | N/a (finished) |
| ConstructionStyleAttachment | Detached |
| CoolingType | Central Air Conditioning |
| ExteriorFinish | Brick |
| FireplacePresent | Yes |
| FlooringType | Hardwood, Tile, Parquet, Carpeted |
| FoundationType | Unknown |
| HalfBathTotal | 1 |
| HeatingFuel | Natural Gas |
| HeatingType | Forced Air |
| StoriesTotal | 2 |
| Type | House |
| UtilityWater | Municipal Water |
Parking
| Garage |
Land
| Acreage | No |
| Sewer | Sanitary Sewer |
| SizeDepth | 140 Ft ,8 In |
| SizeFrontage | 46 Ft ,8 In |
| SizeIrregular | 46.67 X 140.69 Ft |
| SizeTotalText | 46.67 X 140.69 Ft |
Rooms
| Level | Type | Length | Width | Dimensions |
|---|---|---|---|---|
| Second Level | Bedroom 2 | 3.25 m | 3.26 m | 3.25 m x 3.26 m |
| Second Level | Bedroom 3 | 3.73 m | 4.23 m | 3.73 m x 4.23 m |
| Second Level | Bedroom 4 | 3.13 m | 4.32 m | 3.13 m x 4.32 m |
| Second Level | Recreational, Games Room | 5.77 m | 7.26 m | 5.77 m x 7.26 m |
| Basement | Den | 2.95 m | 3.76 m | 2.95 m x 3.76 m |
| Basement | Laundry Room | 3.12 m | 3.23 m | 3.12 m x 3.23 m |
| Basement | Office | 2.5 m | 3.58 m | 2.5 m x 3.58 m |
| Main Level | Living Room | 3.7 m | 5.02 m | 3.7 m x 5.02 m |
| Main Level | Dining Room | 3.71 m | 3.48 m | 3.71 m x 3.48 m |
| Main Level | Kitchen | 2.69 m | 7.42 m | 2.69 m x 7.42 m |
| Main Level | Family Room | 3.59 m | 4.9 m | 3.59 m x 4.9 m |
| Main Level | Primary Bedroom | 4.13 m | 5.08 m | 4.13 m x 5.08 m |
Interested?
Contact us for more information
Jamie Erlick
Salesperson
2145 Avenue Road
Toronto, Ontario M5M 4B2
Rachel Keslassy
Salesperson
2145 Avenue Road
Toronto, Ontario M5M 4B2


























