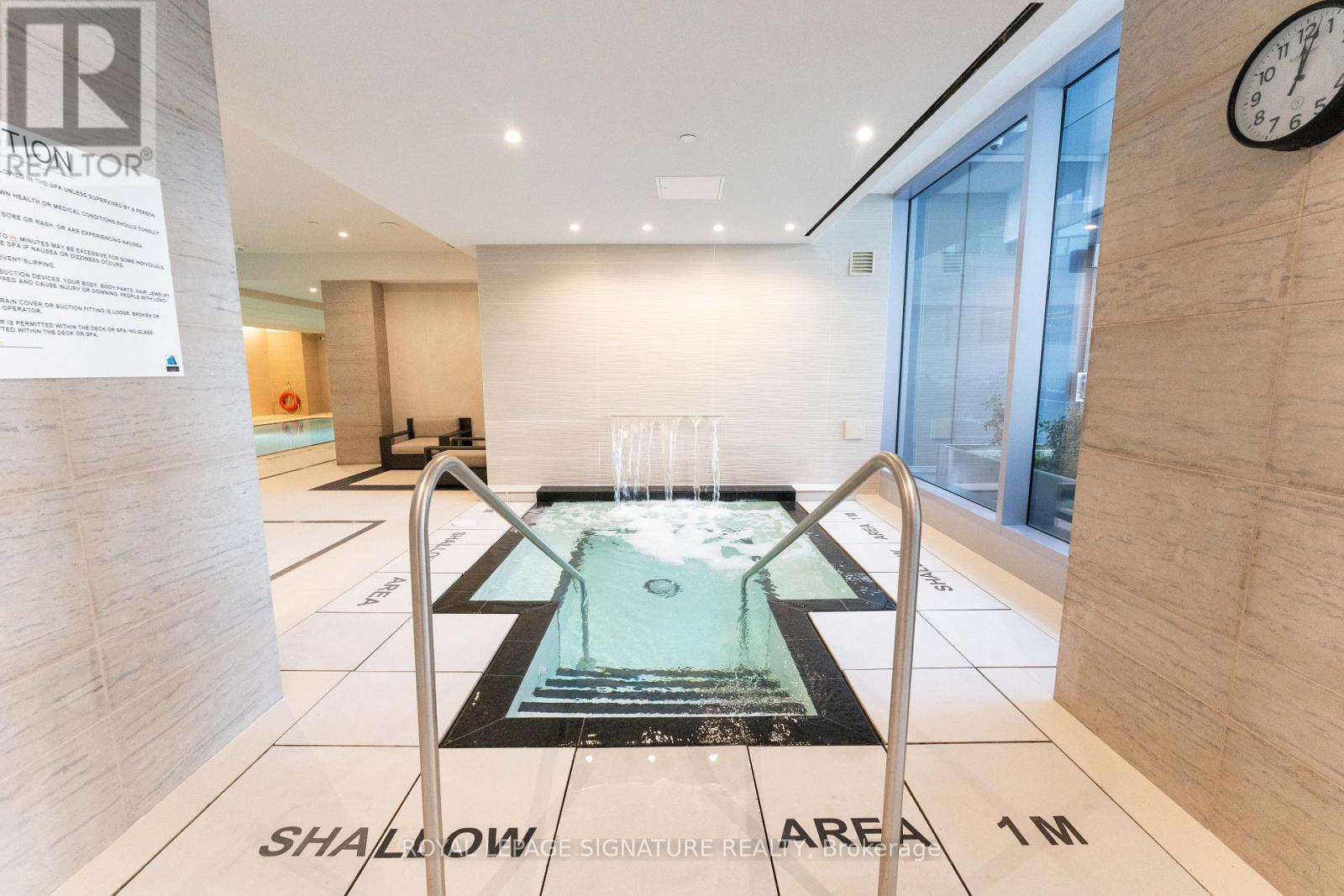405 - 164 Cumberland Street Toronto (Annex), Ontario M5R 1A8
$935,000Maintenance, Heat, Water, Common Area Maintenance, Insurance
$1,815.65 Monthly
Maintenance, Heat, Water, Common Area Maintenance, Insurance
$1,815.65 MonthlyWelcome to Renaissance Court, a distinguished boutique building with just 32 units, located in the heart of Yorkville. This elegantly renovated 1 bed + 1 den, 1200+ sq foot residence offers a bright, spacious layout that perfectly caters to the most discerning home buyer. With west and south views, a walkout to a common courtyard garden with 24/hr Security / Concierge - this home provides a unique blend of modern comfort and timeless charm. Just steps away from a vibrant array of restaurants, shopping, and entertainment, you'll enjoy unparalleled convenience right at your doorstep. Amenities agreement with Cumberland Tower (next door at 188 Cumberland) can be transferred at point of sale which provides access to gym, pool, yoga/spa treatment rooms, terrace, guest suites, recreation lounge, etc... Units for sale in this building are rare, especially at this price. A must see retreat for singles, couples, or professionals seeking sophistication and style. **** EXTRAS **** Amenities agreement with Cumberland Tower can be transferred at point of sale for $77.89/mth-access to gym, pool, yoga/spa treatment, terrace, guest suites, lounge, etc. Parking avail to rent in building at $303.95/mth. 2023 Hydro:$1250/yr. (id:55093)
Property Details
| MLS® Number | C9300319 |
| Property Type | Single Family |
| Community Name | Annex |
| AmenitiesNearBy | Public Transit |
| CommunityFeatures | Pet Restrictions |
Building
| BathroomTotal | 1 |
| BedroomsAboveGround | 1 |
| BedroomsBelowGround | 1 |
| BedroomsTotal | 2 |
| Amenities | Security/concierge |
| Appliances | Dishwasher, Dryer, Microwave, Refrigerator, Stove, Washer, Window Coverings |
| CoolingType | Central Air Conditioning |
| ExteriorFinish | Brick |
| FireProtection | Security Guard |
| HeatingFuel | Natural Gas |
| HeatingType | Forced Air |
| Type | Apartment |
Land
| Acreage | No |
| LandAmenities | Public Transit |
Rooms
| Level | Type | Length | Width | Dimensions |
|---|---|---|---|---|
| Ground Level | Primary Bedroom | 4.5 m | 3.81 m | 4.5 m x 3.81 m |
| Ground Level | Den | 3.45 m | 3 m | 3.45 m x 3 m |
| Ground Level | Living Room | 4.88 m | 4.39 m | 4.88 m x 4.39 m |
| Ground Level | Dining Room | 3.58 m | 3.56 m | 3.58 m x 3.56 m |
| Ground Level | Bathroom | 3.25 m | 1.47 m | 3.25 m x 1.47 m |
| Ground Level | Kitchen | 3.84 m | 2.74 m | 3.84 m x 2.74 m |
| Ground Level | Laundry Room | 1.63 m | 0.79 m | 1.63 m x 0.79 m |
| Ground Level | Foyer | 3.78 m | 2.46 m | 3.78 m x 2.46 m |
| Ground Level | Utility Room | 1.57 m | 2.59 m | 1.57 m x 2.59 m |
https://www.realtor.ca/real-estate/27368136/405-164-cumberland-street-toronto-annex-annex
Interested?
Contact us for more information
Steven Mills
Salesperson
201-30 Eglinton Ave West
Mississauga, Ontario L5R 3E7






















