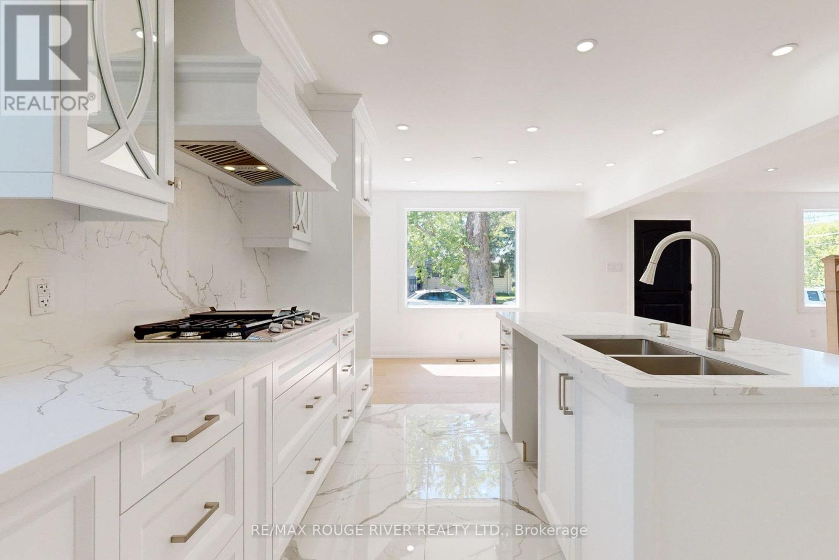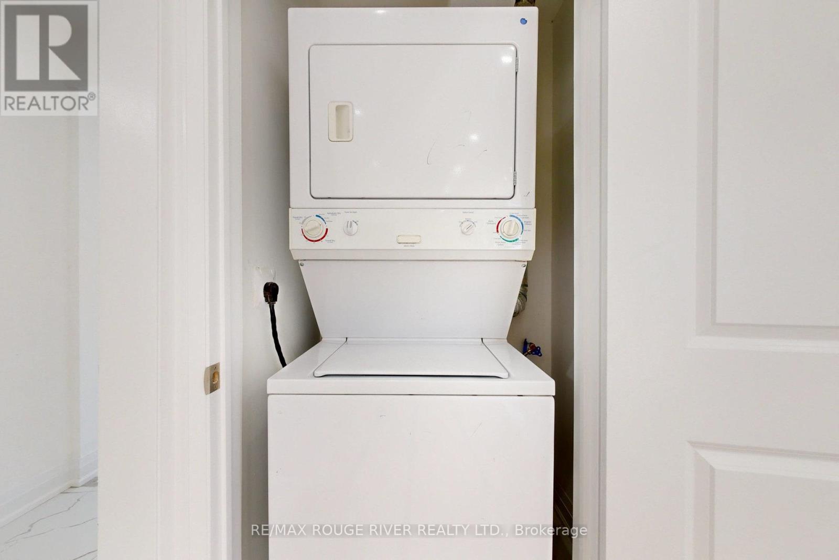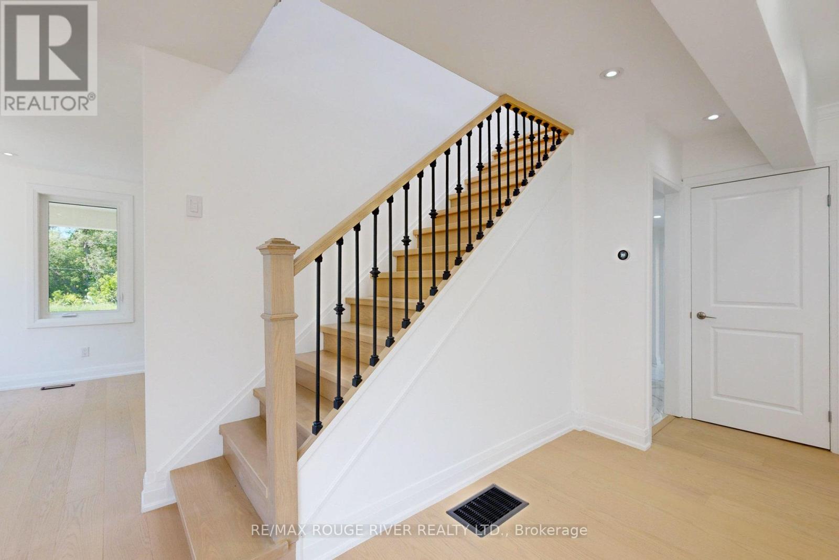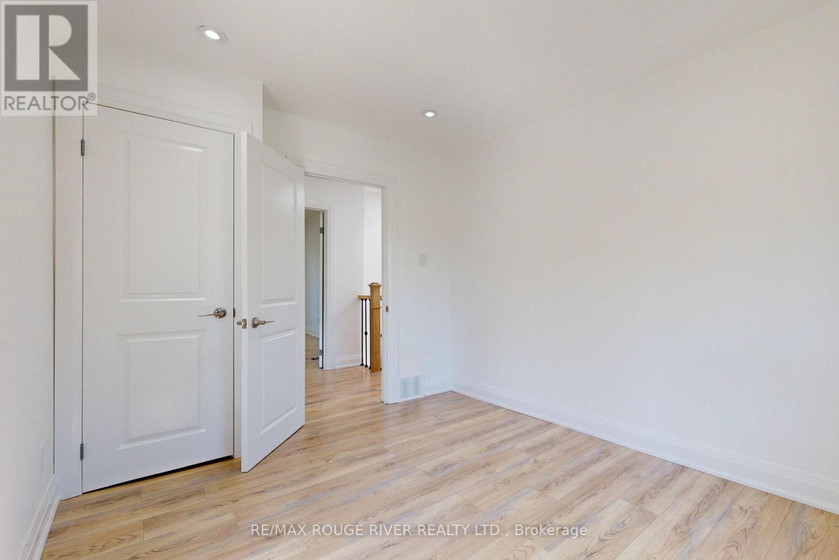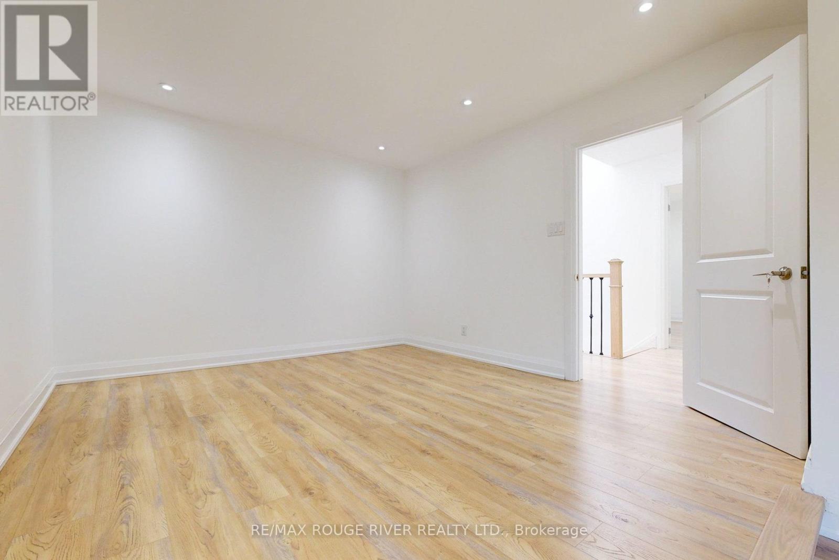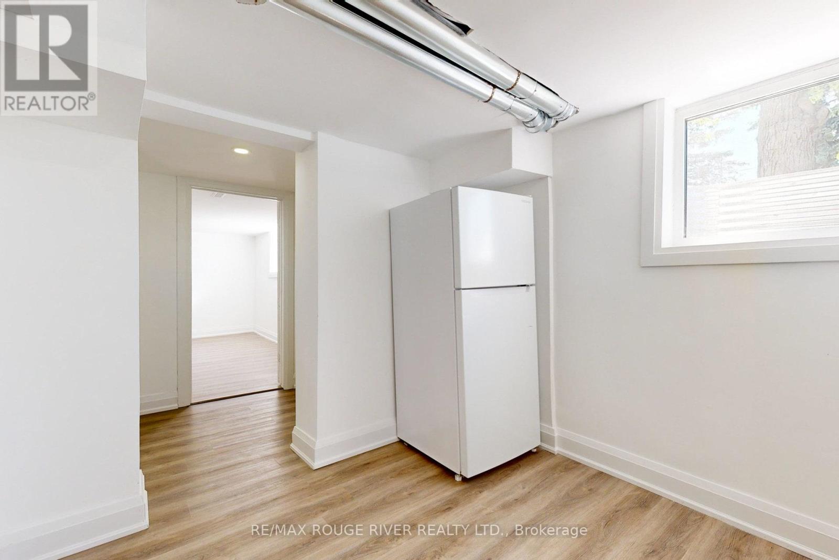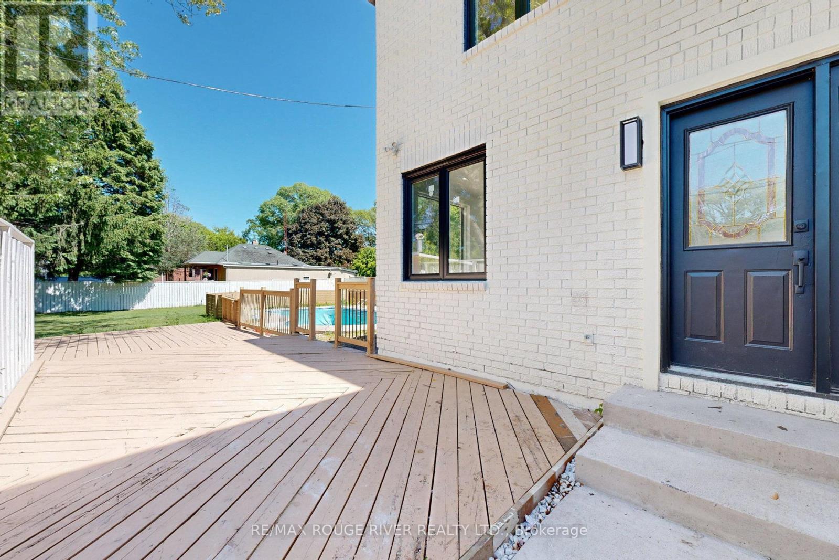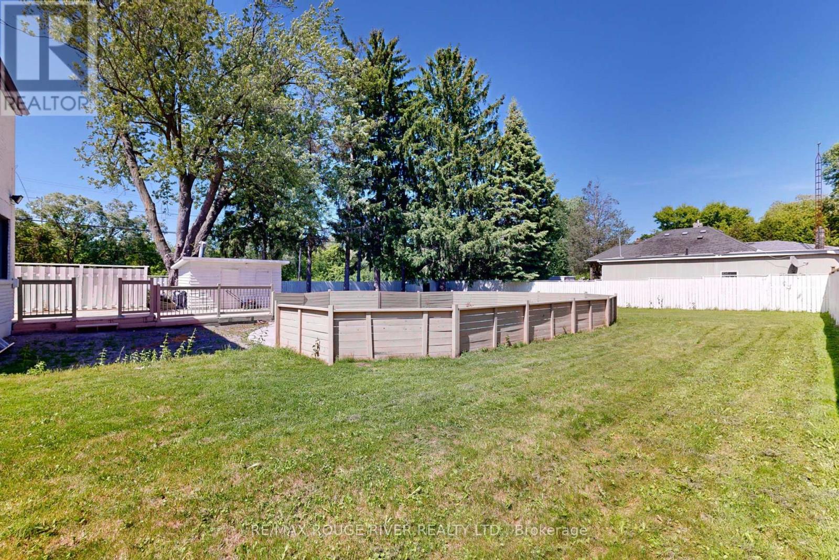1619 Finch Avenue Pickering (Village East), Ontario L1V 1K3
$1,220,000
A Must See! Once-in-a-lifetime opportunity to own this elegant 4-bedroom, 3-bathroom home on a spectacular, expansive corner lot. Don't miss out on this extraordinary property! Fully custom renovated. This home features an open-concept living and dining area. A modern kitchen with granite countertops, backsplash and a center island, the family room with large windows overlooking a lush backyard, second floor skylight with 4 rooms this property is perfect for those seeking a versatile investment or primary residence. Whether you are an investor or a home buyer, this property offers endless possibilities and presents an outstanding opportunity in the lucrative world of real estate. The home sits on a massive 140 front footage lot with a driveway providing ample parking space. Located just minutes away from Pickering Shopping Centre, major retailers like Wal-Mart, Canadian Tire, and RONA, as well as numerous restaurants, schools highways 401 and 407, and the GO Train station. Additionally, it's a short 2-miniute walk to MASJID USMAN, Pickering Community Baptist Church, and Devi Mandir. **** EXTRAS **** Possible Severance, Combo Microwave, Wall Oven, A/C. Incl S/S Gas Stove, S/S fridge, S/S range hood, S/S Dish Washer Washer/Dryer, and Basement Fridge and Stove. Pool needs a new liner AS IS. (id:55093)
Property Details
| MLS® Number | E9304017 |
| Property Type | Single Family |
| Community Name | Village East |
| AmenitiesNearBy | Park, Place Of Worship, Public Transit, Schools |
| ParkingSpaceTotal | 4 |
| PoolType | Inground Pool |
Building
| BathroomTotal | 3 |
| BedroomsAboveGround | 4 |
| BedroomsTotal | 4 |
| BasementDevelopment | Finished |
| BasementType | N/a (finished) |
| ConstructionStyleAttachment | Detached |
| CoolingType | Central Air Conditioning |
| ExteriorFinish | Brick, Stucco |
| FlooringType | Laminate, Vinyl, Hardwood, Tile |
| HeatingFuel | Natural Gas |
| HeatingType | Forced Air |
| StoriesTotal | 2 |
| Type | House |
| UtilityWater | Municipal Water |
Land
| Acreage | No |
| LandAmenities | Park, Place Of Worship, Public Transit, Schools |
| Sewer | Sanitary Sewer |
| SizeDepth | 79 Ft ,7 In |
| SizeFrontage | 140 Ft ,6 In |
| SizeIrregular | 140.58 X 79.6 Ft ; 140.58 Ft X 79.59 Ft; 140.58 Ft X 87.50 |
| SizeTotalText | 140.58 X 79.6 Ft ; 140.58 Ft X 79.59 Ft; 140.58 Ft X 87.50|1/2 - 1.99 Acres |
| SurfaceWater | River/stream |
| ZoningDescription | Residential |
Rooms
| Level | Type | Length | Width | Dimensions |
|---|---|---|---|---|
| Basement | Kitchen | 2.9 m | 3.47 m | 2.9 m x 3.47 m |
| Basement | Recreational, Games Room | 6.3 m | 4.53 m | 6.3 m x 4.53 m |
| Basement | Utility Room | 3.72 m | 3.47 m | 3.72 m x 3.47 m |
| Main Level | Family Room | 6.3 m | 4.53 m | 6.3 m x 4.53 m |
| Main Level | Living Room | 6.79 m | 3.44 m | 6.79 m x 3.44 m |
| Main Level | Kitchen | 6.84 m | 3.44 m | 6.84 m x 3.44 m |
| Main Level | Dining Room | 5.64 m | 1.8 m | 5.64 m x 1.8 m |
| Upper Level | Primary Bedroom | 7.04 m | 6.84 m | 7.04 m x 6.84 m |
| Upper Level | Bedroom 2 | 3.02 m | 3.57 m | 3.02 m x 3.57 m |
| Upper Level | Bedroom 3 | 2.97 m | 4 m | 2.97 m x 4 m |
| Upper Level | Bedroom 4 | 2.76 m | 3.48 m | 2.76 m x 3.48 m |
Utilities
| Sewer | Installed |
https://www.realtor.ca/real-estate/27377030/1619-finch-avenue-pickering-village-east-village-east
Interested?
Contact us for more information
Tim Rutherfurd
Salesperson
65 Kingston Road E. Suite 11
Ajax, Ontario L1S 7J4











