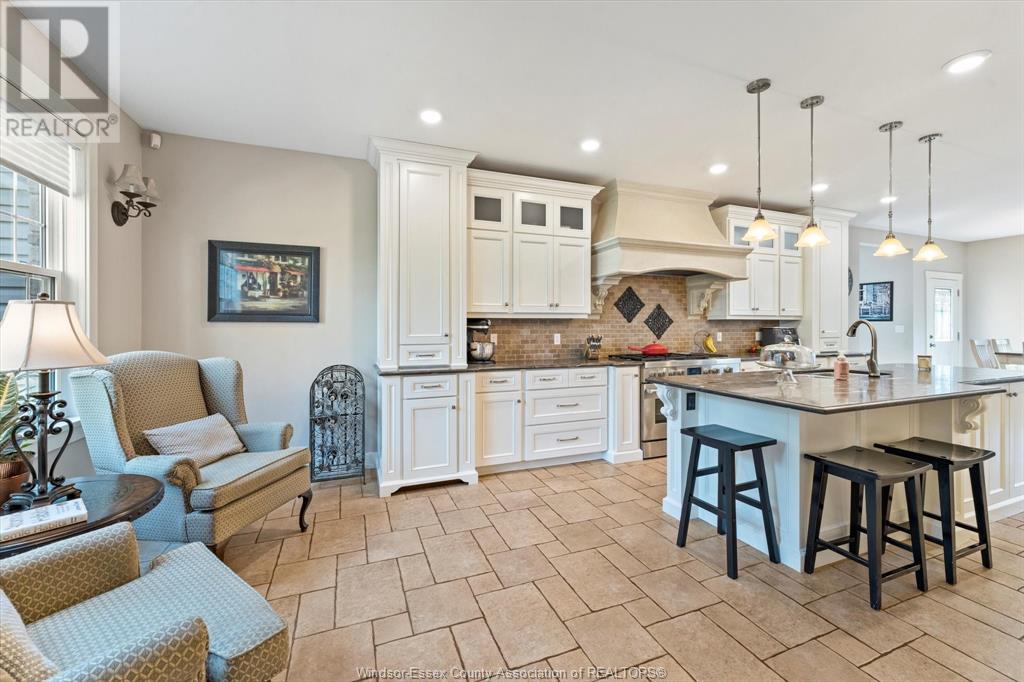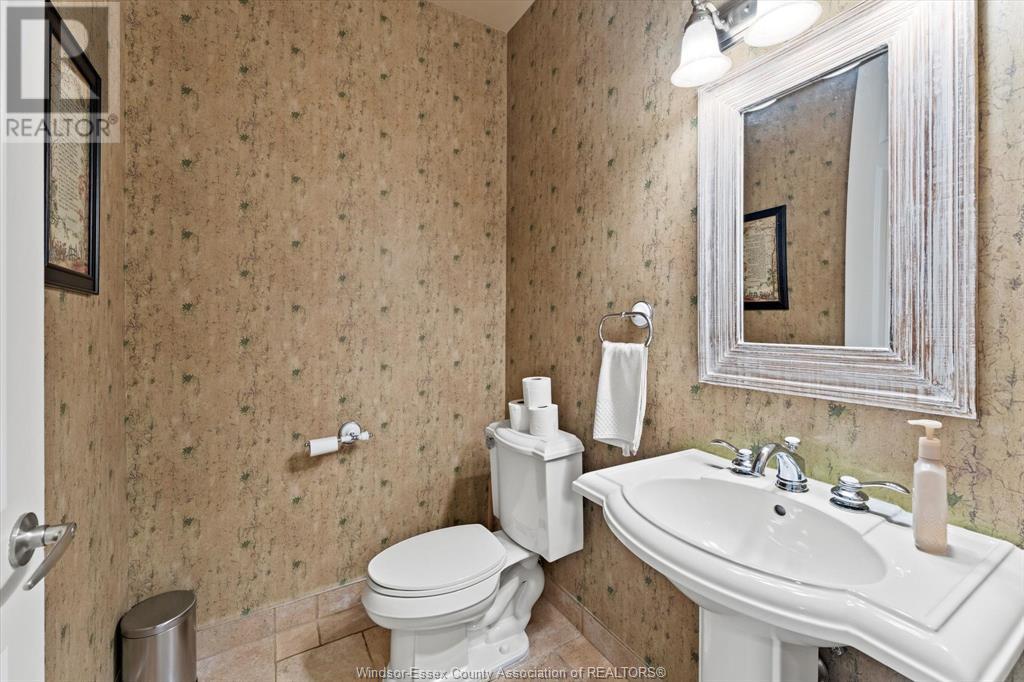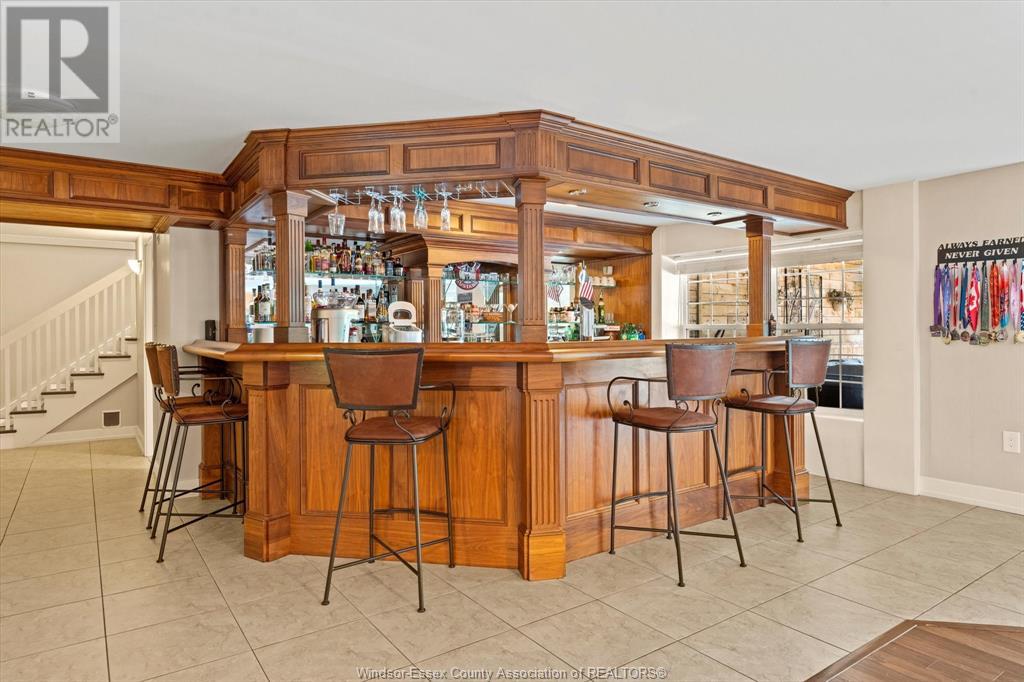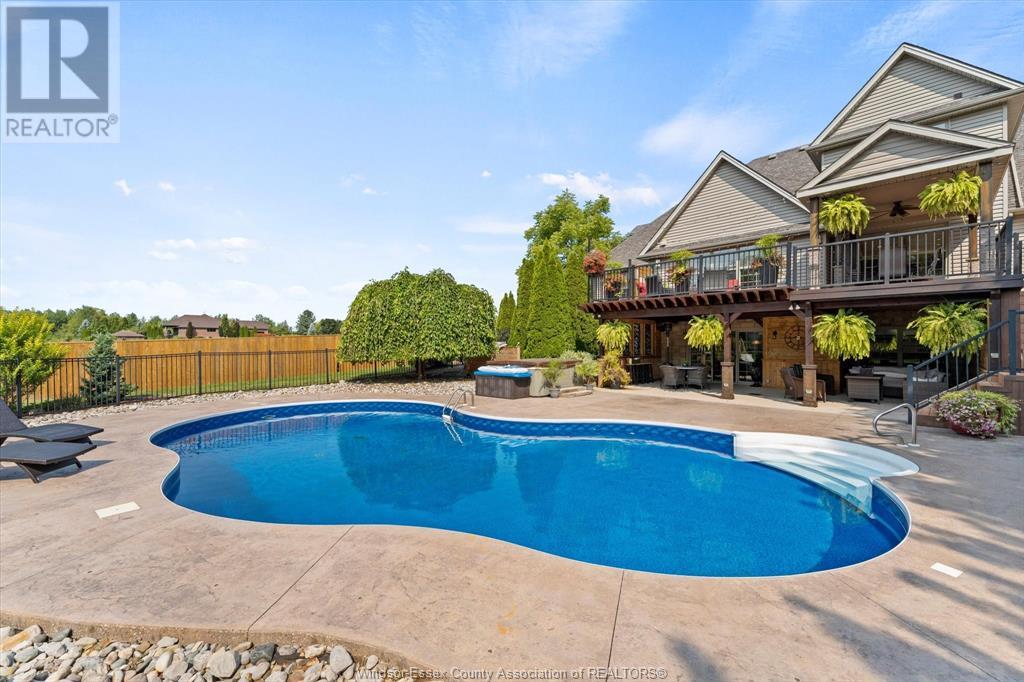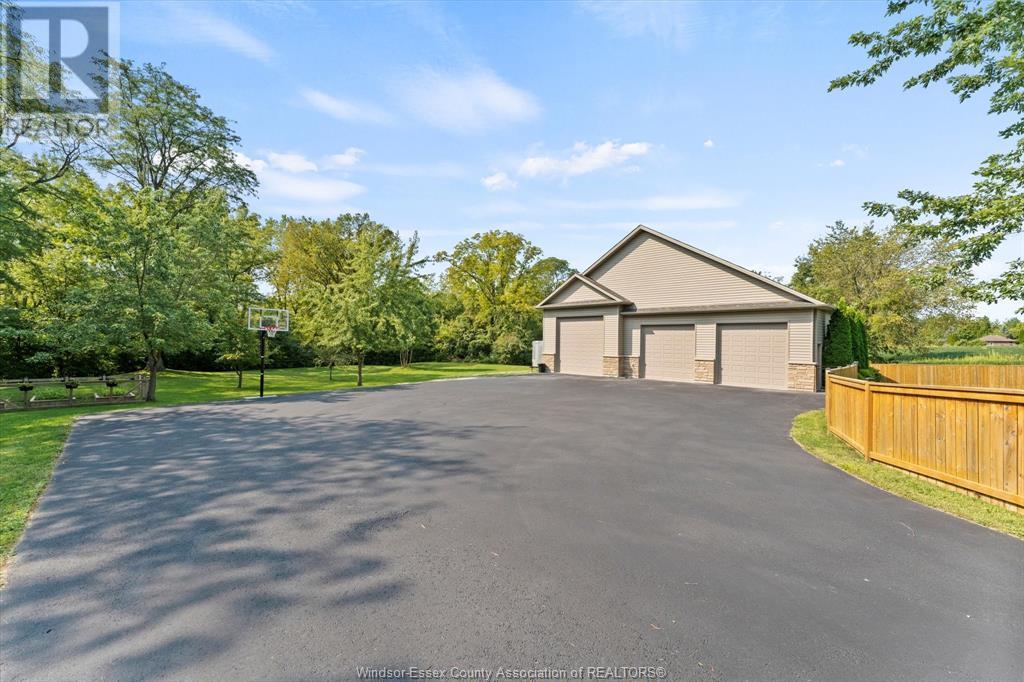3451 Middle Sideroad Amherstburg, Ontario N9V 2Y9
$1,899,900
Stunning two-story home is situated on 1.75 acres and offers approximately 4,000 sq. ft. floor plan plus full finished bsmt. Perfect for entertaining, the backyard features a covered patio, in-ground pool, hot tub, large upper deck, fire pit, and more, surrounded by mature trees offering lots of privacy. Its like your own oasis! The property includes an attached triple car garage, plus a large outbuilding/shop with heat, water and 100 amp service for additional storage or work space. The home features 5 bdrms, and 5 bathrooms, 3 of which are ensuites. Beautiful kitchen, formal dining room. Built in shelving and gas fireplace in the living room. Large games room and family room in the lower level complete with wet bar. So many features to this gorgeous home! Don't miss your change to view today! (id:55093)
Property Details
| MLS® Number | 24020809 |
| Property Type | Single Family |
| Features | Finished Driveway, Front Driveway |
| PoolFeatures | Pool Equipment |
| PoolType | Inground Pool |
Building
| BathroomTotal | 7 |
| BedroomsAboveGround | 5 |
| BedroomsTotal | 5 |
| Appliances | Hot Tub, Central Vacuum, Dishwasher, Dryer, Refrigerator, Stove, Washer |
| ConstructedDate | 2003 |
| ConstructionStyleAttachment | Detached |
| CoolingType | Central Air Conditioning |
| ExteriorFinish | Aluminum/vinyl, Brick |
| FireplaceFuel | Gas |
| FireplacePresent | Yes |
| FireplaceType | Insert |
| FlooringType | Carpeted, Ceramic/porcelain, Hardwood, Laminate |
| FoundationType | Concrete |
| HalfBathTotal | 2 |
| HeatingFuel | Natural Gas |
| HeatingType | Forced Air, Furnace |
| StoriesTotal | 2 |
| SizeInterior | 4200 Sqft |
| TotalFinishedArea | 4200 Sqft |
| Type | House |
Parking
| Attached Garage | |
| Garage | |
| Inside Entry | |
| Other |
Land
| Acreage | No |
| LandscapeFeatures | Landscaped |
| Sewer | Septic System |
| SizeIrregular | 115x533 Approx |
| SizeTotalText | 115x533 Approx |
| ZoningDescription | Res |
Rooms
| Level | Type | Length | Width | Dimensions |
|---|---|---|---|---|
| Second Level | 3pc Ensuite Bath | Measurements not available | ||
| Second Level | 3pc Ensuite Bath | Measurements not available | ||
| Second Level | 4pc Bathroom | Measurements not available | ||
| Second Level | Bedroom | Measurements not available | ||
| Second Level | Bedroom | Measurements not available | ||
| Second Level | Bedroom | Measurements not available | ||
| Second Level | Bedroom | Measurements not available | ||
| Basement | 3pc Bathroom | Measurements not available | ||
| Basement | Family Room | Measurements not available | ||
| Basement | Recreation Room | Measurements not available | ||
| Main Level | 2pc Bathroom | Measurements not available | ||
| Main Level | 4pc Ensuite Bath | Measurements not available | ||
| Main Level | Mud Room | Measurements not available | ||
| Main Level | Laundry Room | Measurements not available | ||
| Main Level | Primary Bedroom | Measurements not available | ||
| Main Level | Office | Measurements not available | ||
| Main Level | Kitchen | Measurements not available | ||
| Main Level | Dining Room | Measurements not available | ||
| Main Level | Living Room | Measurements not available | ||
| Main Level | Foyer | Measurements not available |
https://www.realtor.ca/real-estate/27391556/3451-middle-sideroad-amherstburg
Interested?
Contact us for more information
John D'alimonte
Sales Person
80 Sandwich Street South
Amherstburg, Ontario N9V 1Z6
Kim Wheeler
Sales Person
80 Sandwich Street South
Amherstburg, Ontario N9V 1Z6
Jayci Wigle
Sales Person
80 Sandwich Street South
Amherstburg, Ontario N9V 1Z6













