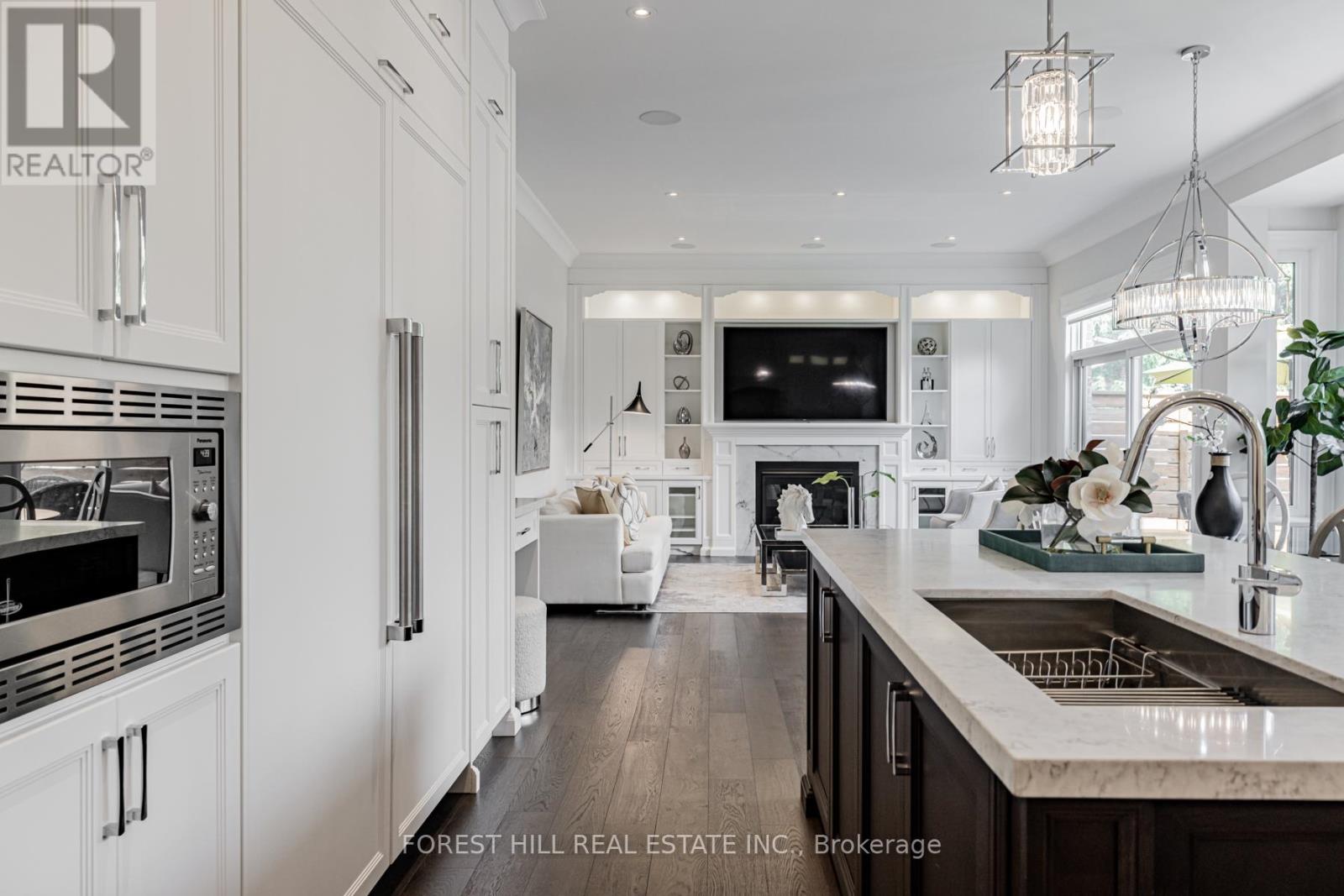45 Wedgewood Drive Toronto (Newtonbrook East), Ontario M2M 2H4
$2,888,000
**Stunning**Perfection To All Details/Craftmanship---Luxurious/Unparalleled Custom-Built Hm In Area**Only 4Yrs(Lovely-Cared By The Owner/Builder)--Apx 3500Sf+Prof. Finished Basement**Contemporary Interior & Super Natural-Sun Bright/Open Concept Design---Majestic Hi Ceiling(Apx 17Ft) & Hi Ceiling/Functional Main Flr Library(14Ft Ceiling Height) & Open Concept--Principal Lr/Dr Room Area(10Ft Ceiling)**Inviting--Woman's Dream KIt W/Large Breakfast Area & Fam Gathering South Exp. Fam Rm--Easy Access To Sundeck**Spacious-Lavish Prim Bedrm W/6Pcs Ensuite+W/I Closet**Each Bedrm Has Own Ensuite**2nd Flr--Laundry Rm**Spacious--Hi Ceiling & HEATED FLR W/Walk-Out/Full SIze Of Wet Bar(Easily Converted To A Full Size Kitchen) **** EXTRAS **** *B/I Paneled Fridge,Freezer,S/S 6Gas Burner Stove,B/I S/S Microwave,B/I S/S Oven,B/I Paneled Dishwasher,B/I Wine Fridge,F/L Washer/Dryer,Centre Island,Extra Appl(Basement: Bar Fridge,B-I Dishwasher),Multi Gas Fireplaces,Cvac,B-I Speakers! (id:55093)
Property Details
| MLS® Number | C9303484 |
| Property Type | Single Family |
| Community Name | Newtonbrook East |
| AmenitiesNearBy | Schools, Place Of Worship, Park, Public Transit |
| CommunityFeatures | Community Centre |
| Features | Irregular Lot Size |
| ParkingSpaceTotal | 6 |
Building
| BathroomTotal | 7 |
| BedroomsAboveGround | 4 |
| BedroomsBelowGround | 1 |
| BedroomsTotal | 5 |
| Amenities | Fireplace(s) |
| Appliances | Wet Bar |
| BasementDevelopment | Finished |
| BasementFeatures | Separate Entrance, Walk Out |
| BasementType | N/a (finished) |
| ConstructionStyleAttachment | Detached |
| CoolingType | Central Air Conditioning |
| ExteriorFinish | Brick, Stone |
| FireplacePresent | Yes |
| FlooringType | Hardwood |
| HalfBathTotal | 1 |
| HeatingFuel | Natural Gas |
| HeatingType | Forced Air |
| StoriesTotal | 2 |
| Type | House |
| UtilityWater | Municipal Water |
Parking
| Garage |
Land
| Acreage | No |
| LandAmenities | Schools, Place Of Worship, Park, Public Transit |
| Sewer | Sanitary Sewer |
| SizeDepth | 113 Ft ,4 In |
| SizeFrontage | 47 Ft ,3 In |
| SizeIrregular | 47.31 X 113.34 Ft ; South Exp/decked/fenced/stone Porch!! |
| SizeTotalText | 47.31 X 113.34 Ft ; South Exp/decked/fenced/stone Porch!! |
| ZoningDescription | Residential |
Rooms
| Level | Type | Length | Width | Dimensions |
|---|---|---|---|---|
| Second Level | Primary Bedroom | 5.82 m | 4.75 m | 5.82 m x 4.75 m |
| Second Level | Bedroom 2 | 4.29 m | 3 m | 4.29 m x 3 m |
| Second Level | Bedroom 3 | 3.9 m | 3.35 m | 3.9 m x 3.35 m |
| Second Level | Bedroom 4 | 3.74 m | 3.38 m | 3.74 m x 3.38 m |
| Basement | Recreational, Games Room | 10.05 m | 4.6 m | 10.05 m x 4.6 m |
| Basement | Bedroom | 3.5 m | 2.44 m | 3.5 m x 2.44 m |
| Main Level | Library | 4.57 m | 3.3836 m | 4.57 m x 3.3836 m |
| Main Level | Living Room | 5.48 m | 4.14 m | 5.48 m x 4.14 m |
| Main Level | Dining Room | 4.14 m | 3 m | 4.14 m x 3 m |
| Main Level | Kitchen | 5.17 m | 4 m | 5.17 m x 4 m |
| Main Level | Eating Area | 3.05 m | 1.83 m | 3.05 m x 1.83 m |
| Main Level | Family Room | 4.6 m | 3.96 m | 4.6 m x 3.96 m |
Utilities
| Cable | Available |
| Sewer | Installed |
Interested?
Contact us for more information
Bella Lee
Broker
15 Lesmill Rd Unit 1
Toronto, Ontario M3B 2T3
Azam Kan-Mohabbat
Salesperson
15 Lesmill Rd Unit 1
Toronto, Ontario M3B 2T3



























