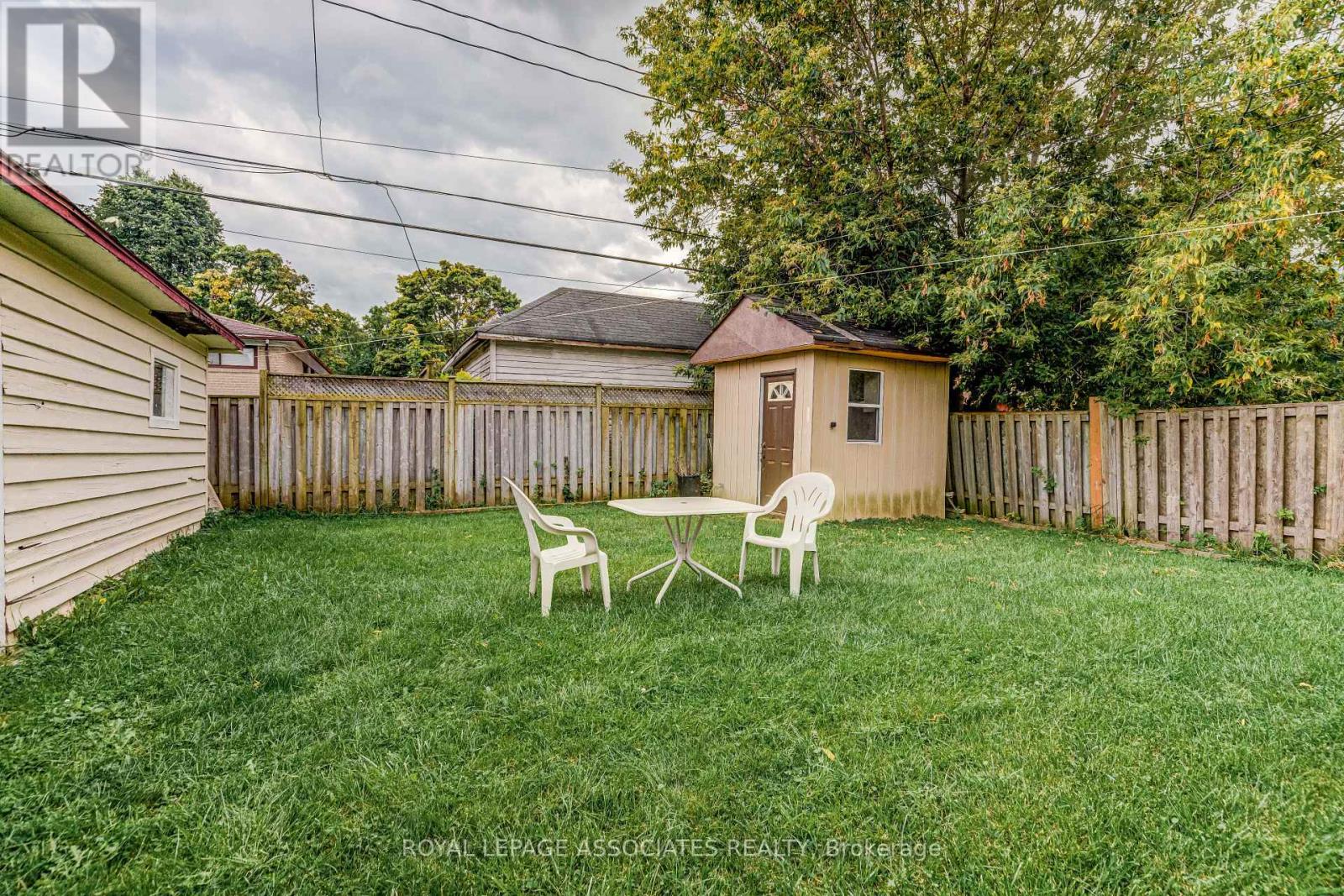161 Tulloch Drive Ajax (South East), Ontario L1S 2S7
$890,000
LEGAL DUPLEX in the heart of Ajax! Perfect for investors or first time home buyers looking to take advantage of the easy rental income from this positive cashflow property. Right off the 401, this detached, well kept home is walking distance to public transit, grocery stores, restaurants, schools, parks, 401/412, Lifetime Fitness and so much more! The open layout offers endless possibilities! Convert the existing dining room into another bedroom (permit obtained already) or can be completed before closing on request. The legal basement apartment has a separate entrance, private laundry, 2 bedrooms and 2 washrooms to maximize rental income potential. Professionally manicured yard with a detached garage and a shed for extra storage. RECENT UPGRADES: New heat pump(over $10k value), new fence, R22 attic insulation, freshly painted, waterproofing with life time warranty & newly added sump pump. **** EXTRAS **** Recent upgrades: new heat pump, new fence, R22 attic insulation, waterproofing, sump pump (id:55093)
Property Details
| MLS® Number | E9296243 |
| Property Type | Single Family |
| Community Name | South East |
| AmenitiesNearBy | Public Transit, Park, Place Of Worship |
| CommunityFeatures | Community Centre |
| ParkingSpaceTotal | 8 |
| Structure | Shed |
Building
| BathroomTotal | 3 |
| BedroomsAboveGround | 3 |
| BedroomsBelowGround | 2 |
| BedroomsTotal | 5 |
| Appliances | Dryer, Refrigerator, Stove, Washer, Window Coverings |
| ArchitecturalStyle | Bungalow |
| BasementFeatures | Apartment In Basement, Separate Entrance |
| BasementType | N/a |
| ConstructionStyleAttachment | Detached |
| CoolingType | Central Air Conditioning |
| ExteriorFinish | Brick |
| FlooringType | Laminate |
| FoundationType | Concrete |
| HalfBathTotal | 1 |
| HeatingFuel | Natural Gas |
| HeatingType | Heat Pump |
| StoriesTotal | 1 |
| Type | House |
| UtilityWater | Municipal Water |
Parking
| Detached Garage |
Land
| Acreage | No |
| FenceType | Fenced Yard |
| LandAmenities | Public Transit, Park, Place Of Worship |
| LandscapeFeatures | Landscaped |
| Sewer | Sanitary Sewer |
| SizeDepth | 100 Ft |
| SizeFrontage | 50 Ft |
| SizeIrregular | 50 X 100 Ft |
| SizeTotalText | 50 X 100 Ft |
Rooms
| Level | Type | Length | Width | Dimensions |
|---|---|---|---|---|
| Basement | Kitchen | 3.7 m | 2.4 m | 3.7 m x 2.4 m |
| Basement | Living Room | 5.4 m | 4.65 m | 5.4 m x 4.65 m |
| Basement | Bedroom 4 | 3.55 m | 3.25 m | 3.55 m x 3.25 m |
| Basement | Bedroom 5 | 3 m | 2.8 m | 3 m x 2.8 m |
| Main Level | Living Room | 4.27 m | 4.57 m | 4.27 m x 4.57 m |
| Main Level | Dining Room | 4.27 m | 4.57 m | 4.27 m x 4.57 m |
| Main Level | Kitchen | 2.69 m | 3.42 m | 2.69 m x 3.42 m |
| Main Level | Primary Bedroom | 3.52 m | 3.19 m | 3.52 m x 3.19 m |
| Main Level | Bedroom 2 | 2.74 m | 3.19 m | 2.74 m x 3.19 m |
| Main Level | Bedroom 3 | 2.51 m | 3.1 m | 2.51 m x 3.1 m |
https://www.realtor.ca/real-estate/27357006/161-tulloch-drive-ajax-south-east-south-east
Interested?
Contact us for more information
Anuj Dogra
Broker
158 Main St North
Markham, Ontario L3P 1Y3
Ranvir Dogra
Salesperson
158 Main St North
Markham, Ontario L3P 1Y3





































