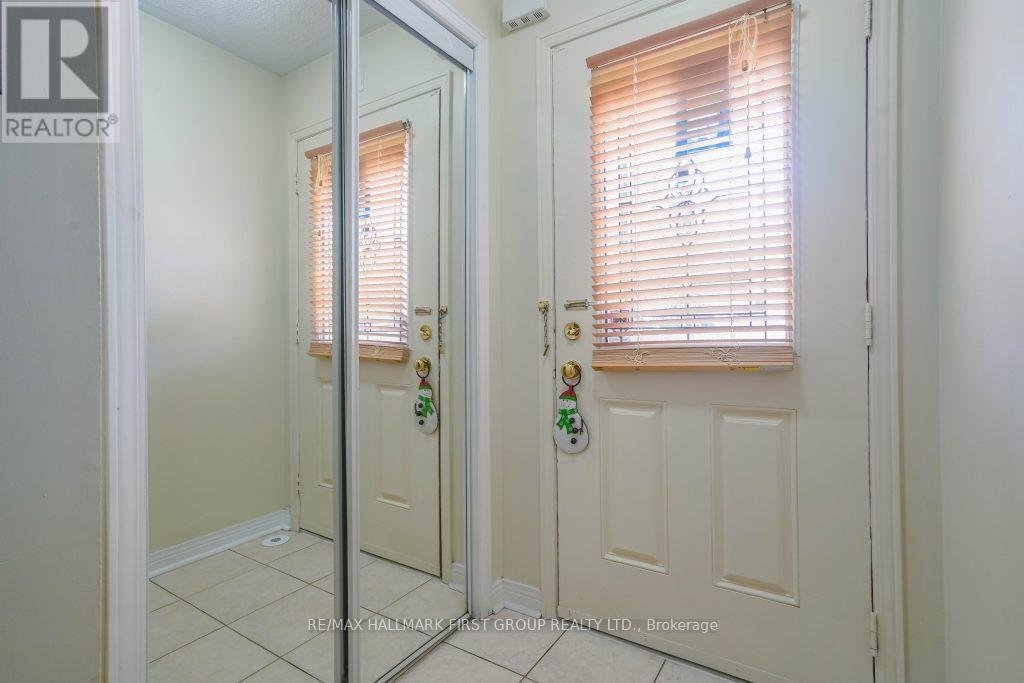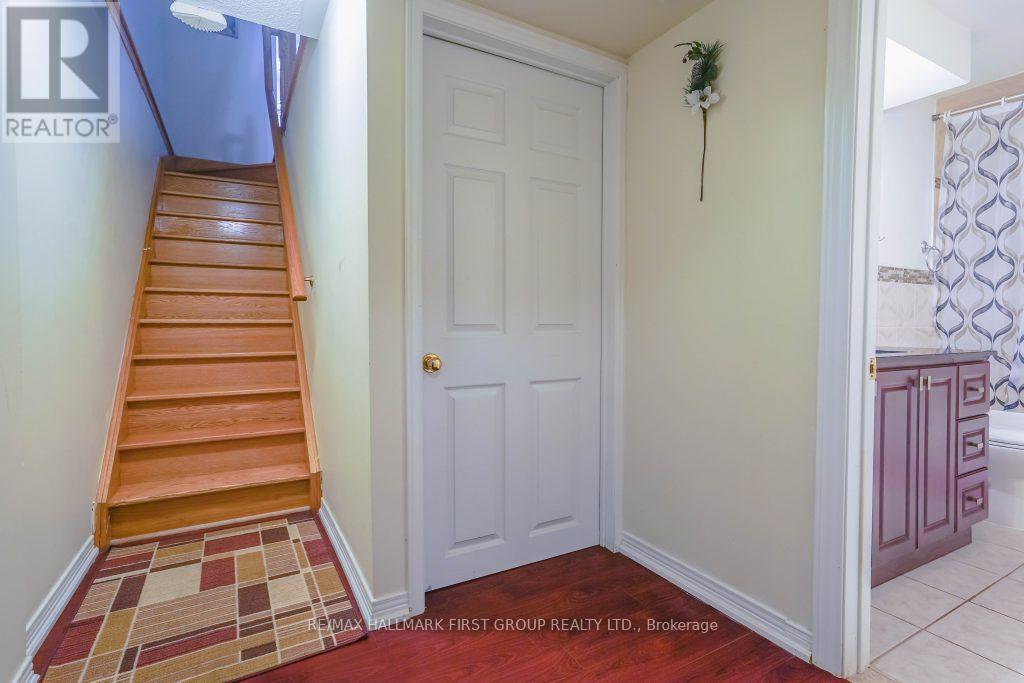5 Goulden Crescent Toronto (Clairlea-Birchmount), Ontario M1L 0A8
4 Bedroom
4 Bathroom
Central Air Conditioning
Forced Air
$1,069,900
Monarch Built Semi-Detached Home In Very High Demand Upper Danforth Village Neighbourhood. Hardwood Floors throughout on two levels with oak stairs. Open Concept Layout W/Breakfast Area & Walkout To Backyard. Primary Has Ensuite Bath W/Soaker Tub And Stand Shower Stall. Finish Basement and Much more. (id:55093)
Property Details
| MLS® Number | E9305808 |
| Property Type | Single Family |
| Community Name | Clairlea-Birchmount |
| ParkingSpaceTotal | 2 |
Building
| BathroomTotal | 4 |
| BedroomsAboveGround | 3 |
| BedroomsBelowGround | 1 |
| BedroomsTotal | 4 |
| Appliances | Dishwasher, Dryer, Refrigerator, Stove, Washer |
| BasementDevelopment | Finished |
| BasementType | N/a (finished) |
| ConstructionStyleAttachment | Semi-detached |
| CoolingType | Central Air Conditioning |
| ExteriorFinish | Brick |
| FlooringType | Hardwood, Ceramic |
| FoundationType | Concrete |
| HalfBathTotal | 1 |
| HeatingFuel | Natural Gas |
| HeatingType | Forced Air |
| StoriesTotal | 2 |
| Type | House |
| UtilityWater | Municipal Water |
Parking
| Garage |
Land
| Acreage | No |
| Sewer | Sanitary Sewer |
| SizeDepth | 83 Ft ,11 In |
| SizeFrontage | 22 Ft ,5 In |
| SizeIrregular | 22.47 X 83.99 Ft |
| SizeTotalText | 22.47 X 83.99 Ft |
Rooms
| Level | Type | Length | Width | Dimensions |
|---|---|---|---|---|
| Second Level | Primary Bedroom | 4.6 m | 3.55 m | 4.6 m x 3.55 m |
| Second Level | Bedroom 2 | 4.9 m | 2.55 m | 4.9 m x 2.55 m |
| Second Level | Bedroom 3 | 3.4 m | 2.5 m | 3.4 m x 2.5 m |
| Second Level | Laundry Room | 1.8 m | 1.65 m | 1.8 m x 1.65 m |
| Basement | Bedroom 4 | 5 m | 3.7 m | 5 m x 3.7 m |
| Main Level | Living Room | 3 m | 2.73 m | 3 m x 2.73 m |
| Main Level | Dining Room | 2.73 m | 2.25 m | 2.73 m x 2.25 m |
| Main Level | Kitchen | 3.05 m | 2.2 m | 3.05 m x 2.2 m |
| Main Level | Eating Area | 2.73 m | 2.2 m | 2.73 m x 2.2 m |
Interested?
Contact us for more information
Arasan Rajadurai
Salesperson
RE/MAX Hallmark First Group Realty Ltd.
1154 Kingston Road
Pickering, Ontario L1V 1B4
1154 Kingston Road
Pickering, Ontario L1V 1B4

























