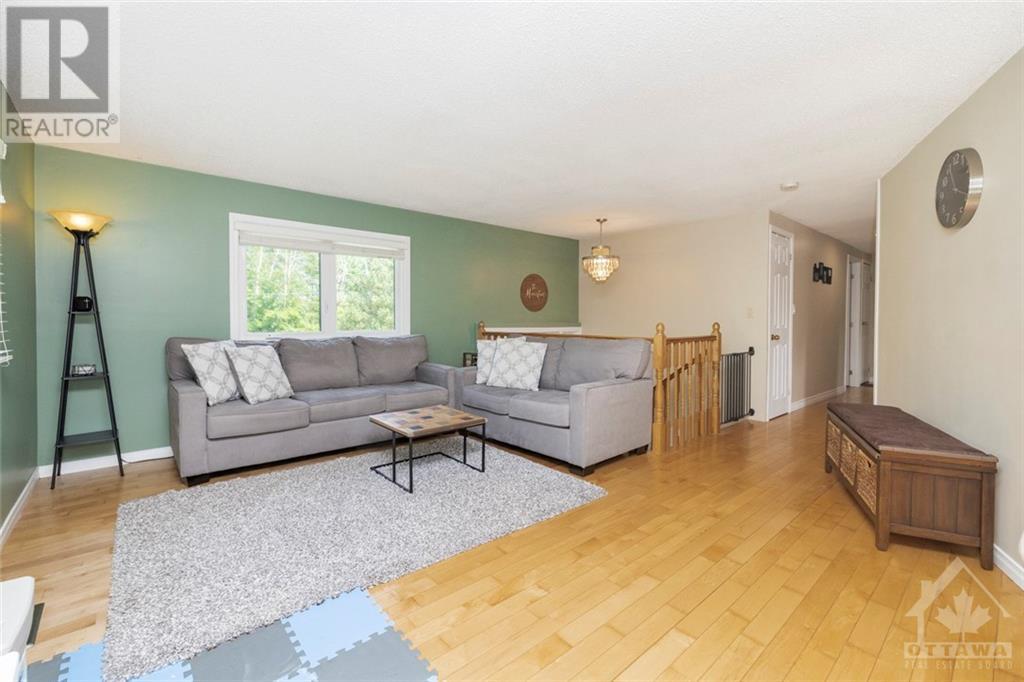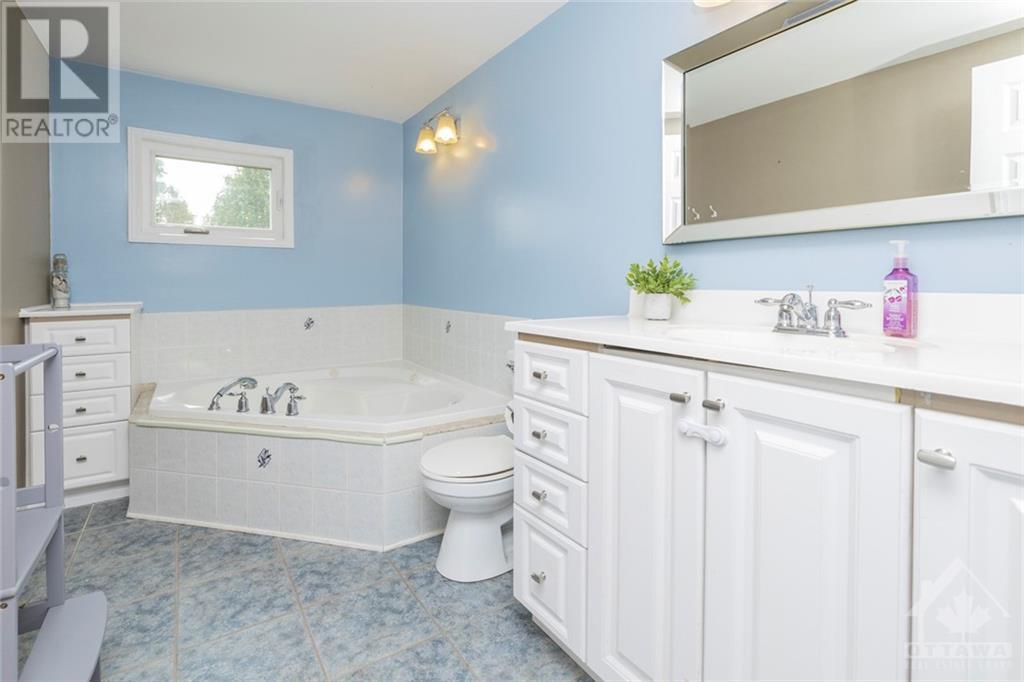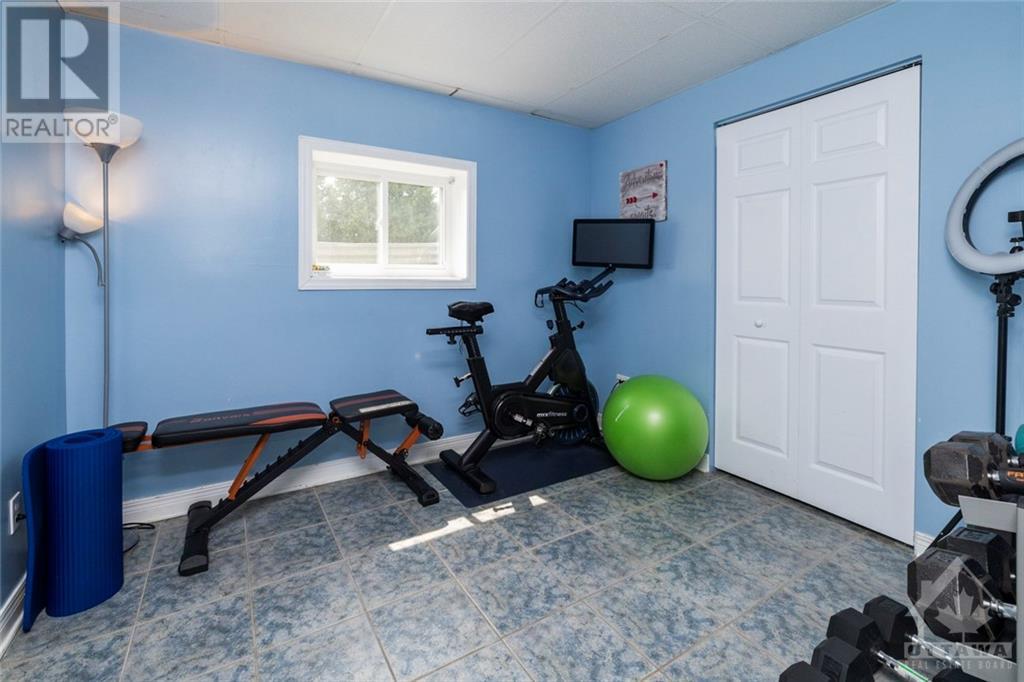427 Ferguson Tetlock Road Montague, Ontario K7A 4S4
$649,900
Experience rural tranquility & modern functionality in this beautifully well maintained 3+3 bedrm & 3 full bath home. Inviting main floor ft open concept layout, gleaming hardwood floors & an abundance of natural light in living & dining areas. Spacious kitchen w/ plenty of cupboard space, an island & direct access to your deck. Main level offers 3 generously-sized bedrms & 2 full baths, incl. a primary bedrm w/ modern ensuite ft double sinks, walk-in shower & soaker tub. Enjoy the comfort of radiant floor heating throughout most of the home. Lower lvl is sunlit & expansive, ft large family room, three addt'l bedrms & convenient 3-pc bathrm w/ laundry. Perfect home for multigenerational families! Outside, enjoy a private yard w/ tons of green space, back deck, attached 3 car garage & detached double garage ideal for storage. Live steps from scenic trails, enjoy the local amenities w/ Smiths Falls 7 mins away & Carleton Place 15-min drive. Updates: AC & Roof 2022. Windows & Doors 2023. (id:55093)
Property Details
| MLS® Number | 1410042 |
| Property Type | Single Family |
| Neigbourhood | Montague |
| AmenitiesNearBy | Recreation Nearby, Shopping |
| CommunicationType | Internet Access |
| ParkingSpaceTotal | 10 |
| RoadType | Paved Road |
| StorageType | Storage Shed |
| Structure | Deck |
Building
| BathroomTotal | 3 |
| BedroomsAboveGround | 3 |
| BedroomsBelowGround | 3 |
| BedroomsTotal | 6 |
| Amenities | Exercise Centre |
| Appliances | Refrigerator, Dishwasher, Dryer, Microwave Range Hood Combo, Stove, Washer |
| ArchitecturalStyle | Raised Ranch |
| BasementDevelopment | Finished |
| BasementType | Full (finished) |
| ConstructedDate | 1977 |
| ConstructionStyleAttachment | Detached |
| CoolingType | Central Air Conditioning |
| ExteriorFinish | Vinyl |
| FlooringType | Hardwood, Laminate, Ceramic |
| HeatingFuel | Propane |
| HeatingType | Forced Air |
| StoriesTotal | 1 |
| Type | House |
| UtilityWater | Drilled Well |
Parking
| Attached Garage | |
| Surfaced |
Land
| Acreage | No |
| LandAmenities | Recreation Nearby, Shopping |
| LandscapeFeatures | Landscaped |
| Sewer | Septic System |
| SizeDepth | 210 Ft |
| SizeFrontage | 157 Ft ,6 In |
| SizeIrregular | 157.5 Ft X 210 Ft |
| SizeTotalText | 157.5 Ft X 210 Ft |
| ZoningDescription | Rural Residential |
Rooms
| Level | Type | Length | Width | Dimensions |
|---|---|---|---|---|
| Lower Level | Bedroom | 10'0" x 9'0" | ||
| Lower Level | Family Room | 22'0" x 11'0" | ||
| Lower Level | Bedroom | 10'0" x 9'0" | ||
| Lower Level | Recreation Room | 18'5" x 13'5" | ||
| Lower Level | Bedroom | 10'9" x 9'0" | ||
| Lower Level | 3pc Bathroom | 9'0" x 9'0" | ||
| Main Level | Foyer | 6'0" x 4'0" | ||
| Main Level | Primary Bedroom | 13'0" x 11'6" | ||
| Main Level | 3pc Bathroom | 11'6" x 6'6" | ||
| Main Level | Kitchen | 15'0" x 11'6" | ||
| Main Level | 5pc Ensuite Bath | 11'5" x 7'0" | ||
| Main Level | Dining Room | 11'0" x 8'0" | ||
| Main Level | Bedroom | 11'6" x 8'5" | ||
| Main Level | Living Room | 14'0" x 12'0" | ||
| Main Level | Bedroom | 11'0" x 8'0" |
https://www.realtor.ca/real-estate/27375255/427-ferguson-tetlock-road-montague-montague
Interested?
Contact us for more information
Brenna Hayes
Salesperson
610 Bronson Avenue
Ottawa, Ontario K1S 4E6
Paolo Farago
Salesperson
610 Bronson Avenue
Ottawa, Ontario K1S 4E6
Nancy Mccluskey
Salesperson
610 Bronson Avenue
Ottawa, Ontario K1S 4E6























