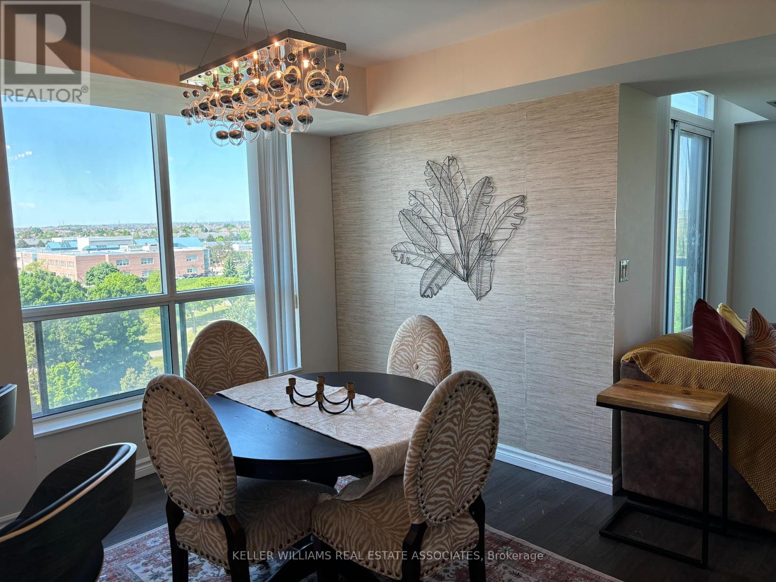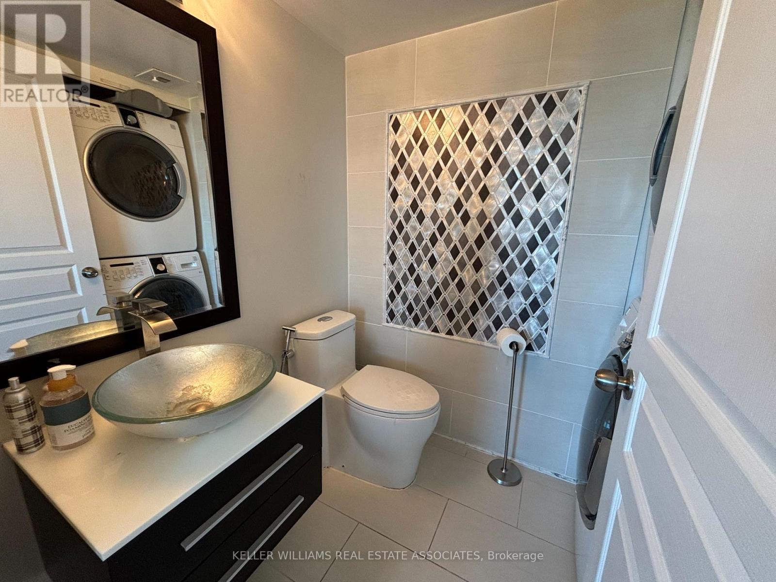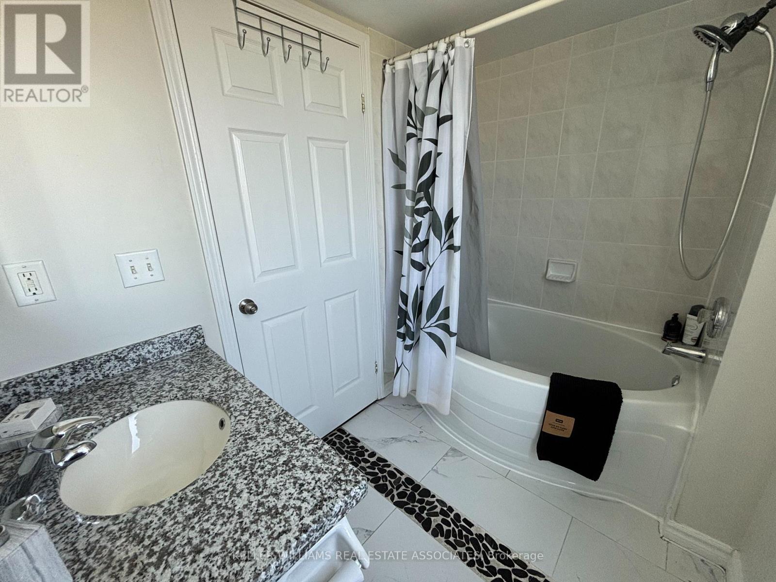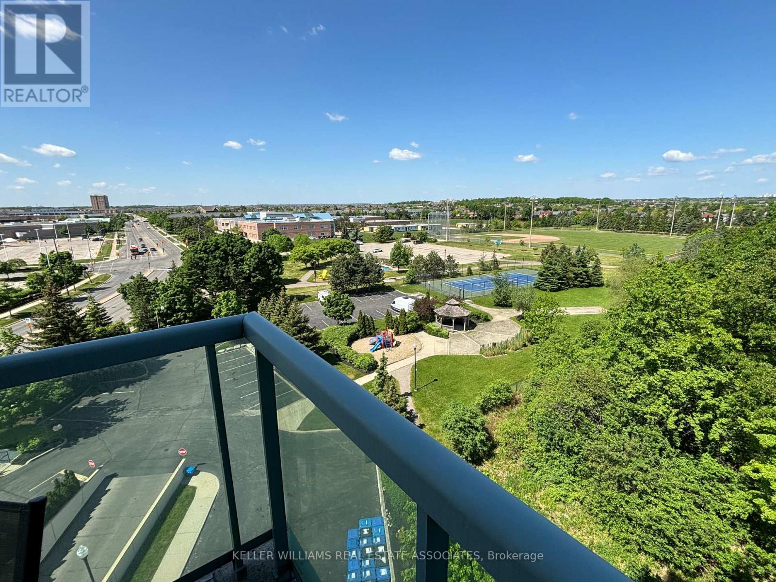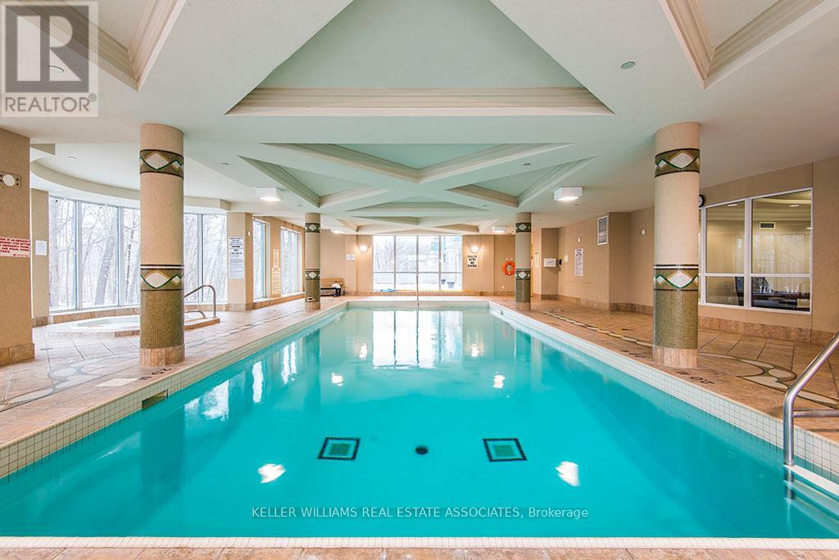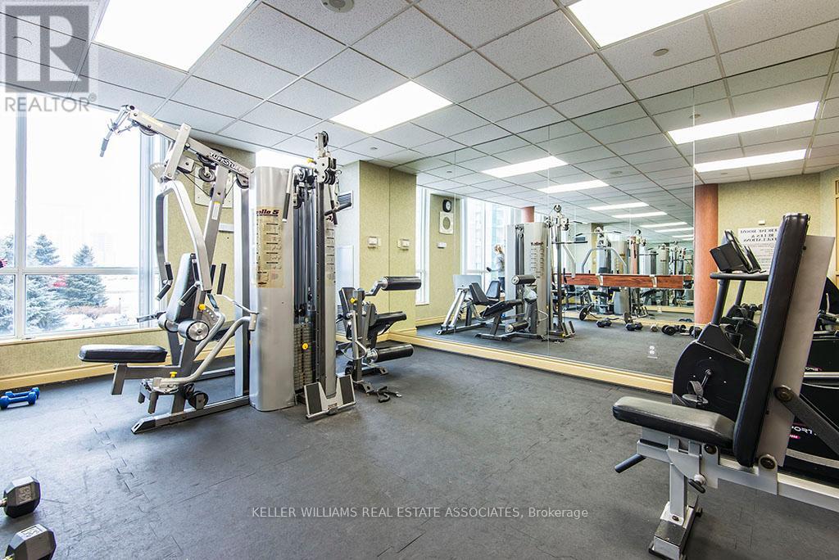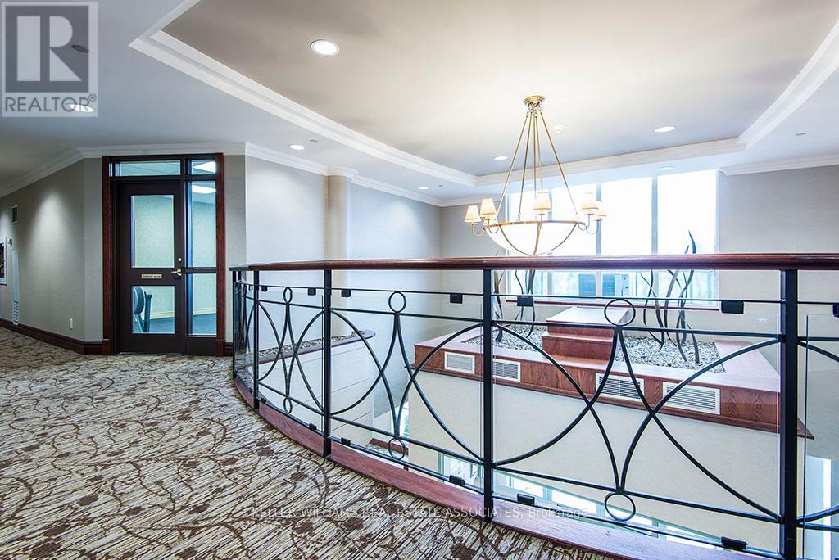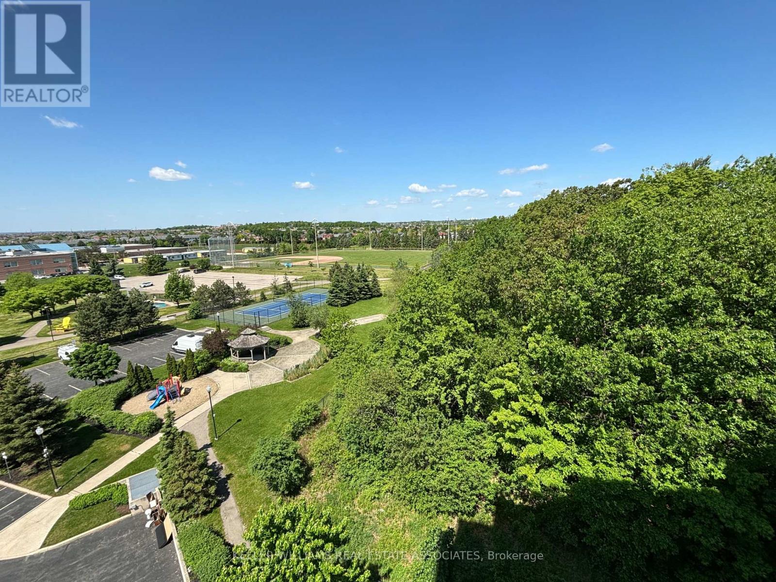809 - 2585 Erin Centre Boulevard Mississauga, Ontario L5M 6Z7
$3,200 Monthly
High-End Executive Rental! This Sun-Filled Corner Unit W/Unobstructed Ravine Views (Wow) Is Perfect For The Pickiest Executive Renter. This 2-Bedroom, 2 Washroom Loft Has Many Modern Upgrades Including S/S Appliances, Granite Countertops, Engineered Flooring, Updated Bathrooms, Ensuite Laundry, Murphy Bed In 2nd Bedroom, Large Primary Bedroom With Walk-In Closet, Gas Bbq On Balcony & Much More. Walking Distance To Top Schools (#1 John Fraser Ss) Erin Mills Town Centre, Go Bus And Hwys.*All Utilities are included*Great Amenities Including: I/D Pool, Hot Tub, Sauna & Gym, Tennis To Enjoy. Available also Fully Furnished! **** EXTRAS **** Available also Fully Furnished W/High-End Furnishings (id:55093)
Property Details
| MLS® Number | W9388726 |
| Property Type | Single Family |
| Community Name | Central Erin Mills |
| AmenitiesNearBy | Hospital, Place Of Worship, Public Transit, Schools |
| CommunityFeatures | Pet Restrictions, Community Centre |
| Features | Balcony |
| ParkingSpaceTotal | 1 |
| PoolType | Indoor Pool |
Building
| BathroomTotal | 2 |
| BedroomsAboveGround | 2 |
| BedroomsTotal | 2 |
| Amenities | Security/concierge, Exercise Centre, Party Room, Visitor Parking, Storage - Locker |
| CoolingType | Central Air Conditioning |
| ExteriorFinish | Concrete |
| FlooringType | Ceramic, Hardwood, Carpeted |
| HalfBathTotal | 1 |
| HeatingFuel | Natural Gas |
| HeatingType | Forced Air |
| SizeInterior | 999.992 - 1198.9898 Sqft |
| Type | Apartment |
Parking
| Underground |
Land
| Acreage | No |
| LandAmenities | Hospital, Place Of Worship, Public Transit, Schools |
Rooms
| Level | Type | Length | Width | Dimensions |
|---|---|---|---|---|
| Second Level | Primary Bedroom | 3.03 m | 3.95 m | 3.03 m x 3.95 m |
| Second Level | Bedroom 2 | 2.95 m | 3.35 m | 2.95 m x 3.35 m |
| Main Level | Kitchen | 2.42 m | 2.42 m | 2.42 m x 2.42 m |
| Main Level | Living Room | 2.77 m | 3.39 m | 2.77 m x 3.39 m |
| Main Level | Dining Room | 3.22 m | 3.46 m | 3.22 m x 3.46 m |
Interested?
Contact us for more information
Susi Kostyniuk
Broker
1939 Ironoak Way #101
Oakville, Ontario L6H 0N1









