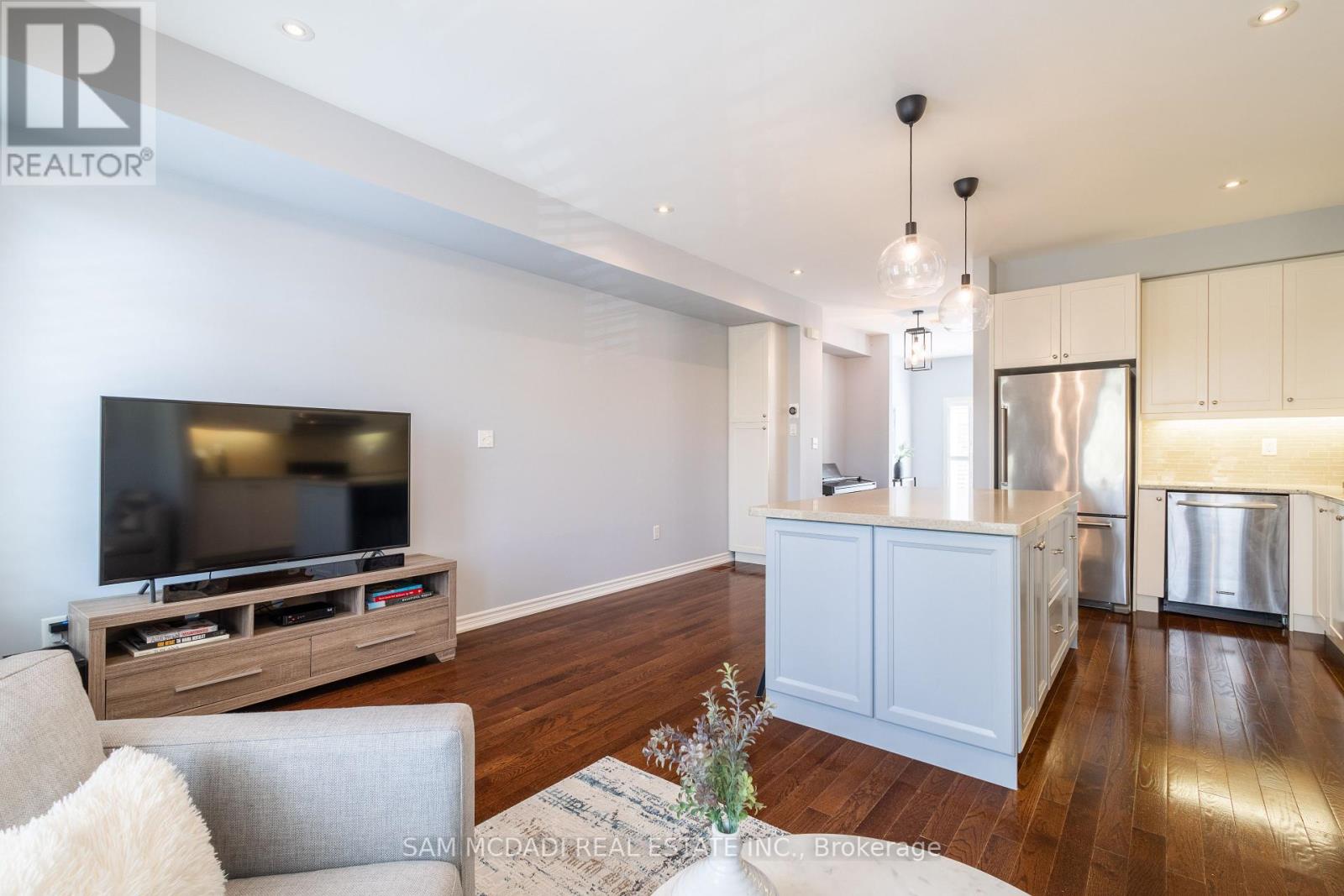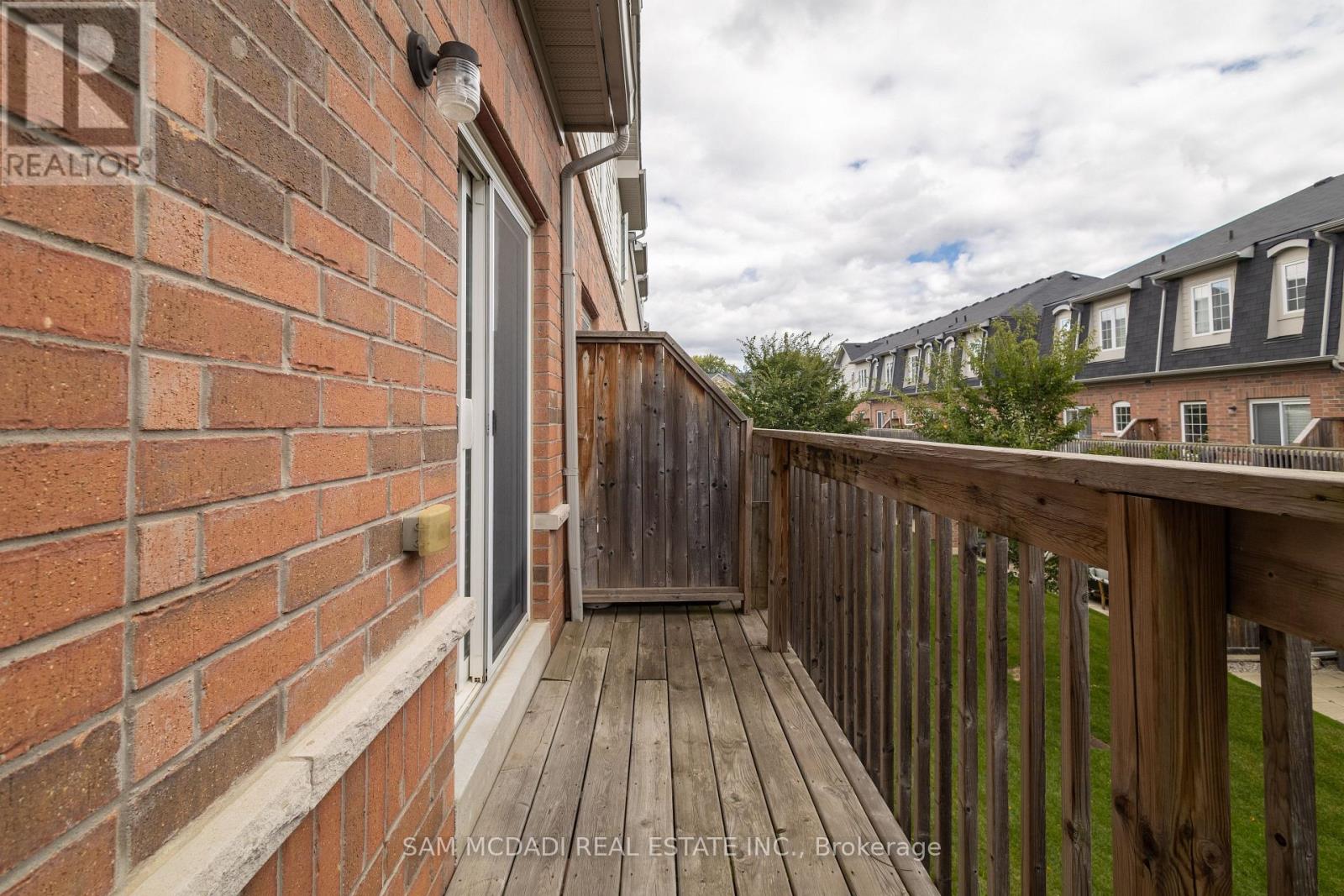2 - 1139 Haig Boulevard Mississauga, Ontario L5E 2M6
$999,000Maintenance, Common Area Maintenance, Insurance, Parking
$243.02 Monthly
Maintenance, Common Area Maintenance, Insurance, Parking
$243.02 MonthlyWelcome to this beautiful townhome nestled in the Lakeview Community of Mississauga, just minutes from Lake Ontario, Long Branch GO Station, Toronto Golf Club, Lakeview Golf Course and the QEW. Spanning 1824 sq ft, this beautifully designed home features numerous upgrades perfect for modern living. The open-concept layout is ideal for entertaining, highlighted by a gourmet kitchen that any chef would adore, complete with a huge custom-built island, granite countertops, and stainless steel appliances. Enjoy hardwood flooring and upgraded lighting throughout, along with a conveniently located, fully shelved laundry room on the bedroom level. Step outside to the second-floor deck, equipped with a gas hookup for BBQs, perfect for summer gatherings. The dining room features a gas fireplace that adds warmth and charm to the space. With 9 ft ceilings on the second level and partially finished basement can be used as an home office or gym. **** EXTRAS **** California shutters for enhanced privacy and aesthetic appeal, this home truly has it all. Don't miss your chance to experience comfort and luxury in this peaceful community! (id:55093)
Property Details
| MLS® Number | W9388649 |
| Property Type | Single Family |
| Community Name | Lakeview |
| AmenitiesNearBy | Park |
| CommunityFeatures | Pet Restrictions |
| Features | Balcony |
| ParkingSpaceTotal | 2 |
Building
| BathroomTotal | 3 |
| BedroomsAboveGround | 2 |
| BedroomsBelowGround | 1 |
| BedroomsTotal | 3 |
| Amenities | Visitor Parking |
| Appliances | Dishwasher, Dryer, Garage Door Opener, Refrigerator, Stove, Washer |
| BasementDevelopment | Partially Finished |
| BasementType | N/a (partially Finished) |
| CoolingType | Central Air Conditioning |
| ExteriorFinish | Brick |
| FlooringType | Hardwood, Ceramic, Laminate |
| HalfBathTotal | 1 |
| HeatingFuel | Natural Gas |
| HeatingType | Forced Air |
| StoriesTotal | 3 |
| SizeInterior | 1799.9852 - 1998.983 Sqft |
| Type | Row / Townhouse |
Parking
| Attached Garage |
Land
| Acreage | No |
| LandAmenities | Park |
| ZoningDescription | Residential |
Rooms
| Level | Type | Length | Width | Dimensions |
|---|---|---|---|---|
| Second Level | Dining Room | 4.96 m | 2.77 m | 4.96 m x 2.77 m |
| Second Level | Great Room | 4.96 m | 2.62 m | 4.96 m x 2.62 m |
| Second Level | Kitchen | 4.96 m | 4.39 m | 4.96 m x 4.39 m |
| Third Level | Primary Bedroom | 3.07 m | 5.09 m | 3.07 m x 5.09 m |
| Third Level | Bedroom | 4.96 m | 2.77 m | 4.96 m x 2.77 m |
| Third Level | Laundry Room | 1.65 m | 1.09 m | 1.65 m x 1.09 m |
| Basement | Recreational, Games Room | 3.49 m | 2.76 m | 3.49 m x 2.76 m |
| Main Level | Den | 4.96 m | 2.77 m | 4.96 m x 2.77 m |
https://www.realtor.ca/real-estate/27520686/2-1139-haig-boulevard-mississauga-lakeview-lakeview
Interested?
Contact us for more information
Sam Allan Mcdadi
Salesperson
110 - 5805 Whittle Rd
Mississauga, Ontario L4Z 2J1
Marcello Marchese
Salesperson
110 - 5805 Whittle Rd
Mississauga, Ontario L4Z 2J1









































