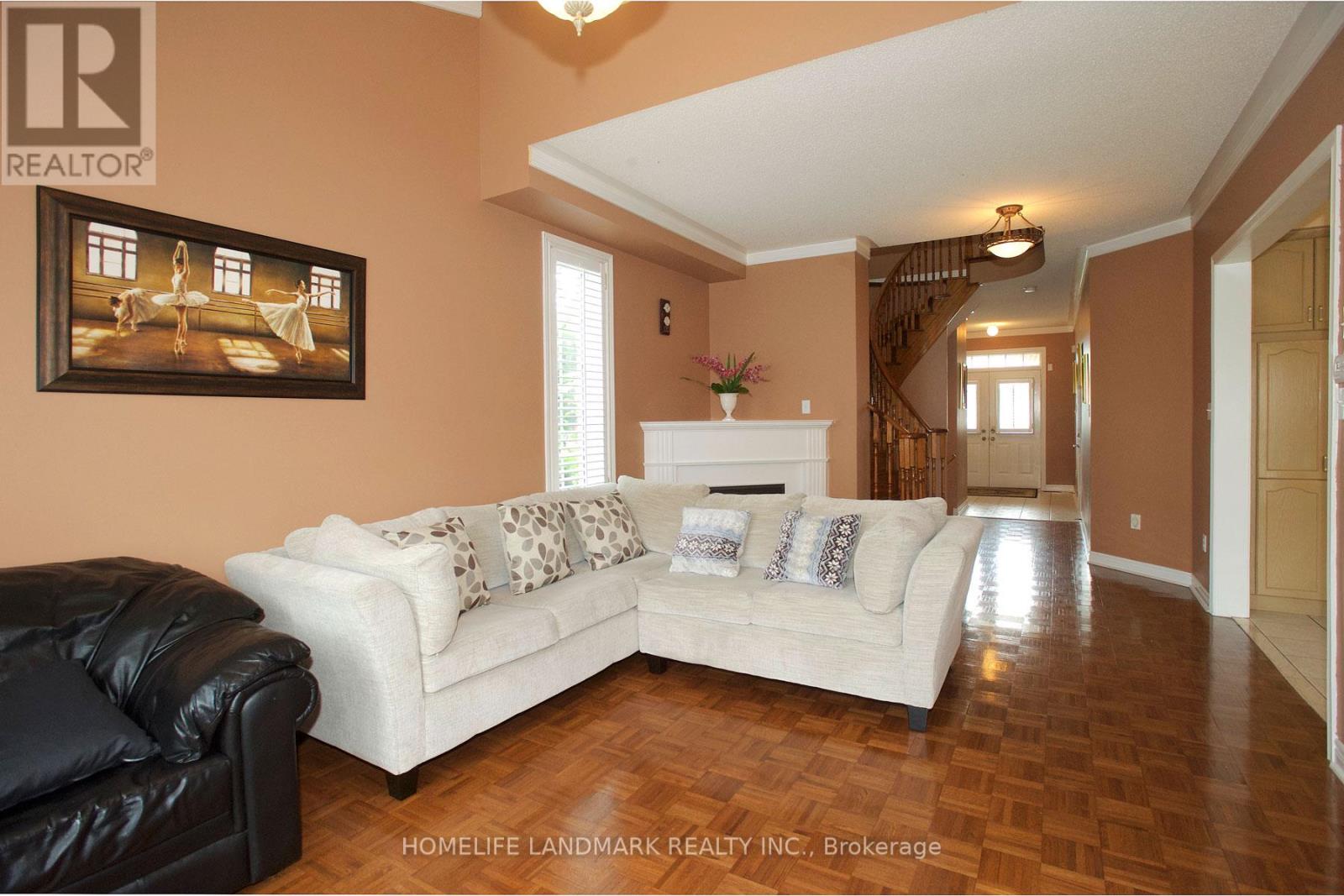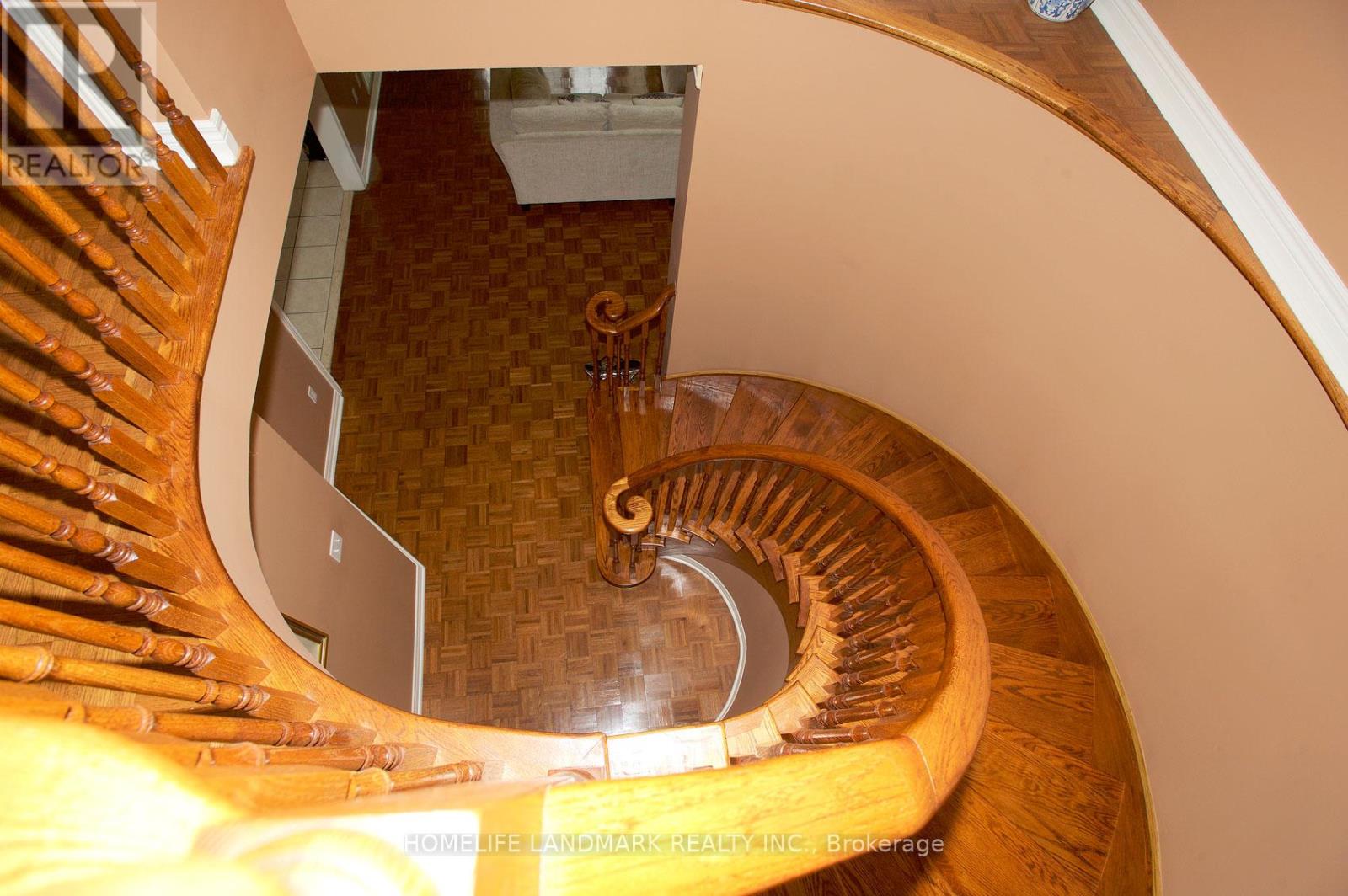1 Starling Boulevard Vaughan, Ontario L4H 2H1
$3,600 Monthly
Main Floor & 2nd Floor For Lease Only (Basement Not For Rent), Beautiful 3 Bdm Detached Home With Amazing Curb Appeal In Vellore Woods. Open Concept Kitchen With Large Breakfast Area Walkout To Yard, Newer Paint, Newer Roof, Furnace & Cac. 2 Mins Walk To Elem & High School, Trees Park, Transit & All Amenities. **EXTRAS** Stove, Range Hood, Dishwasher, Fridge , Combined Washer & Dryer. Window Coverings, Water Tank (Rental). Main Floor & 2nd Floor For Lease Only (Basement Not For Rent) (id:55093)
Property Details
| MLS® Number | N11824373 |
| Property Type | Single Family |
| Community Name | Vellore Village |
| Parking Space Total | 4 |
Building
| Bathroom Total | 3 |
| Bedrooms Above Ground | 3 |
| Bedrooms Total | 3 |
| Appliances | Water Heater |
| Basement Development | Finished |
| Basement Features | Separate Entrance |
| Basement Type | N/a (finished) |
| Construction Style Attachment | Detached |
| Cooling Type | Central Air Conditioning |
| Exterior Finish | Brick |
| Fireplace Present | Yes |
| Flooring Type | Parquet, Ceramic |
| Foundation Type | Concrete |
| Half Bath Total | 1 |
| Heating Fuel | Natural Gas |
| Heating Type | Forced Air |
| Stories Total | 2 |
| Type | House |
| Utility Water | Municipal Water |
Parking
| Garage |
Land
| Acreage | No |
| Sewer | Sanitary Sewer |
| Size Depth | 82 Ft |
| Size Frontage | 46 Ft |
| Size Irregular | 46 X 82 Ft |
| Size Total Text | 46 X 82 Ft |
Rooms
| Level | Type | Length | Width | Dimensions |
|---|---|---|---|---|
| Second Level | Primary Bedroom | 5.18 m | 4.52 m | 5.18 m x 4.52 m |
| Second Level | Bedroom 2 | 3.05 m | 3.84 m | 3.05 m x 3.84 m |
| Second Level | Bedroom 3 | 3.07 m | 3.4 m | 3.07 m x 3.4 m |
| Main Level | Living Room | 3.66 m | 6.6 m | 3.66 m x 6.6 m |
| Main Level | Dining Room | 3.66 m | 6.6 m | 3.66 m x 6.6 m |
| Main Level | Kitchen | 4.27 m | 3.05 m | 4.27 m x 3.05 m |
| Main Level | Eating Area | 4.88 m | 3.05 m | 4.88 m x 3.05 m |
Utilities
| Sewer | Available |
Contact Us
Contact us for more information

Lisa Liu
Broker
7240 Woodbine Ave Unit 103
Markham, Ontario L3R 1A4
(905) 305-1600
(905) 305-1609
www.homelifelandmark.com/






























