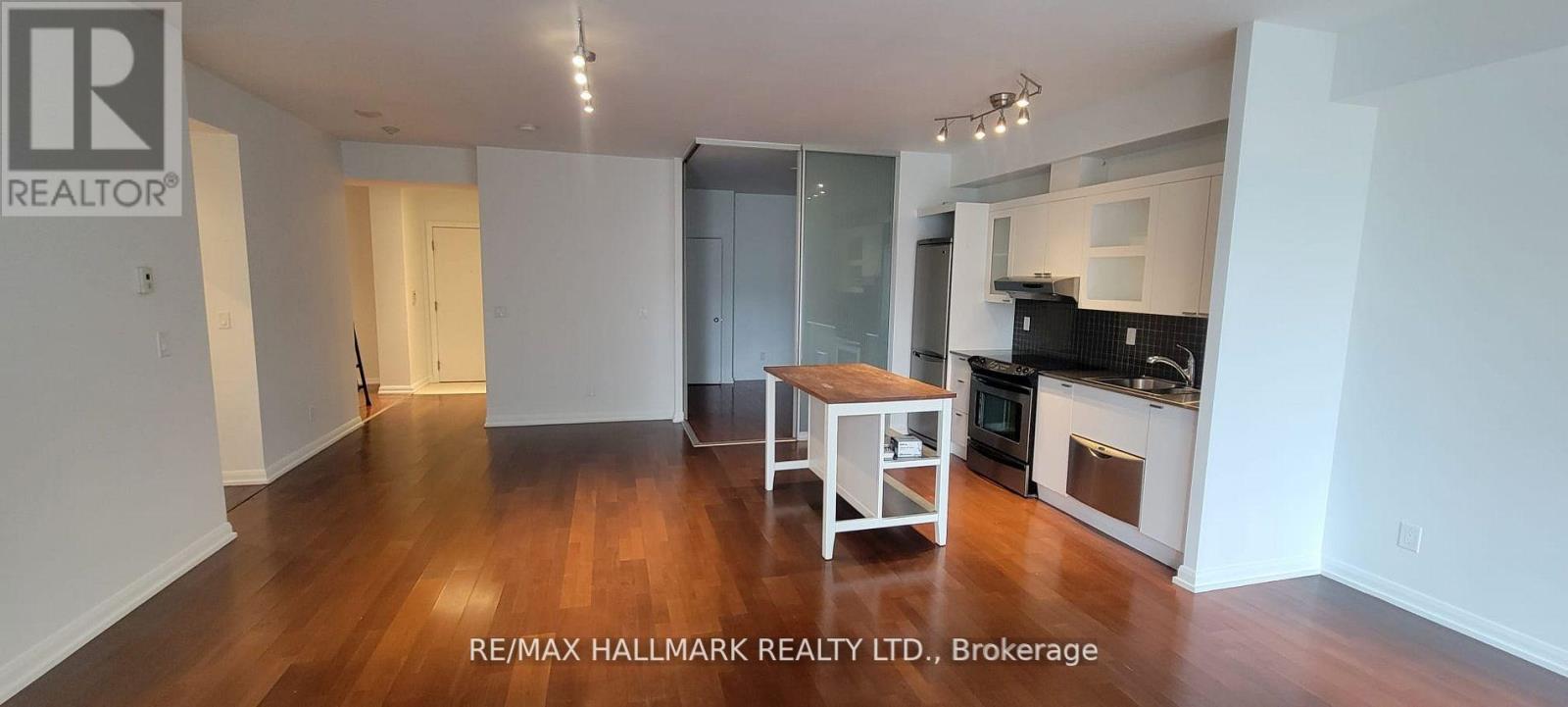1150 - 111 Elizabeth Street Toronto, Ontario M5G 1P7
$3,500 Monthly
Welcome To One City Hall. Spectacular Rarely Available 2 Bedroom Plus With Spacious Den. Approx 1044Sqft. Open Concept Unit W/O To 30'Balcony, Facing Inside Motor Court. Ceiling To Floor Windows. Great Amenities, 24Hrs Concierge, Rooftop Garden W/Bbq. . Walking Distance To Eaton Centre, Steps To Subway, Eaton Centre, U of T, OCAD University, Ryerson, Hospitals, Government Buildings, Toronto City Hall, Corporate Offices & All Public Transit. Steps To Cafes, Restaurants & Grocery Stores. (id:55093)
Property Details
| MLS® Number | C12009398 |
| Property Type | Single Family |
| Neigbourhood | Mimico-Queensway |
| Community Name | Bay Street Corridor |
| Community Features | Pet Restrictions |
| Features | Elevator, Balcony |
| Parking Space Total | 1 |
Building
| Bathroom Total | 2 |
| Bedrooms Above Ground | 2 |
| Bedrooms Below Ground | 1 |
| Bedrooms Total | 3 |
| Amenities | Security/concierge, Exercise Centre, Party Room, Storage - Locker |
| Appliances | Dishwasher, Dryer, Hood Fan, Stove, Washer, Window Coverings, Refrigerator |
| Cooling Type | Central Air Conditioning |
| Exterior Finish | Concrete, Brick |
| Flooring Type | Hardwood, Carpeted |
| Heating Fuel | Natural Gas |
| Heating Type | Heat Pump |
| Size Interior | 1,000 - 1,199 Ft2 |
| Type | Apartment |
Parking
| Underground | |
| Garage |
Land
| Acreage | No |
Rooms
| Level | Type | Length | Width | Dimensions |
|---|---|---|---|---|
| Flat | Dining Room | 5.79 m | 3.15 m | 5.79 m x 3.15 m |
| Flat | Living Room | 3.58 m | 3.23 m | 3.58 m x 3.23 m |
| Flat | Kitchen | 3.23 m | 2.03 m | 3.23 m x 2.03 m |
| Flat | Bedroom | 3.13 m | 3.05 m | 3.13 m x 3.05 m |
| Flat | Bedroom 2 | 3.05 m | 2.92 m | 3.05 m x 2.92 m |
| Flat | Den | 3 m | 2.59 m | 3 m x 2.59 m |
Contact Us
Contact us for more information
Usman Raja Waheed
Salesperson
685 Sheppard Ave E #401
Toronto, Ontario M2K 1B6
(416) 494-7653
(416) 494-0016















