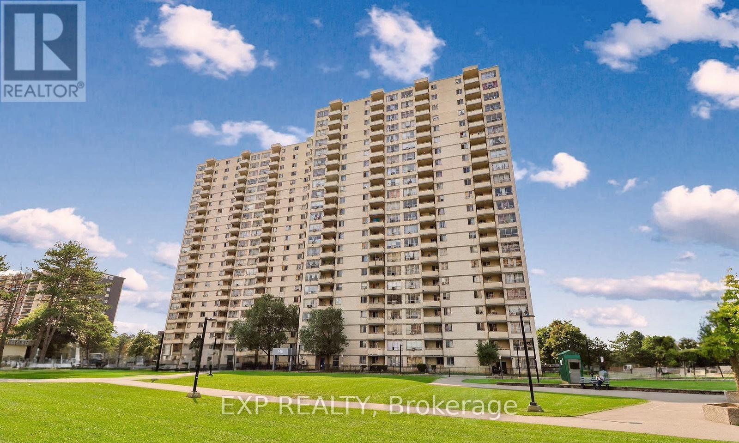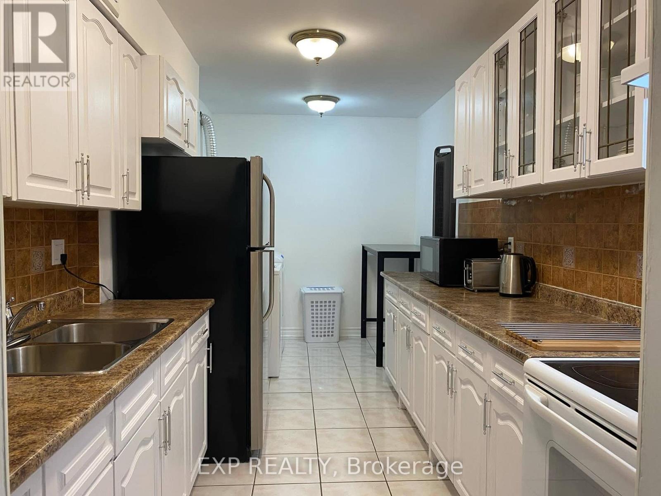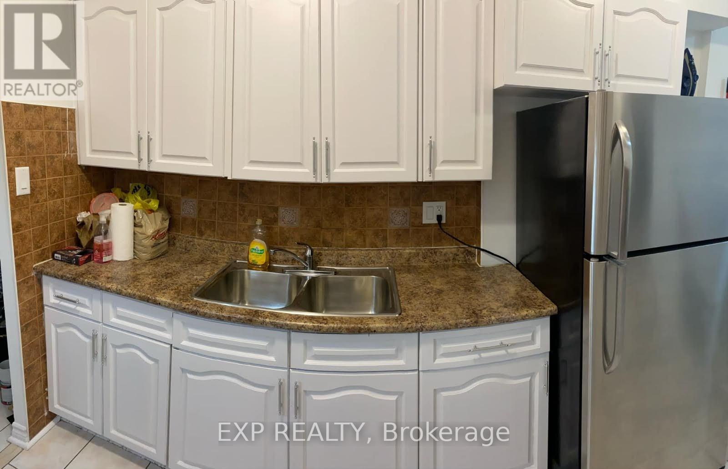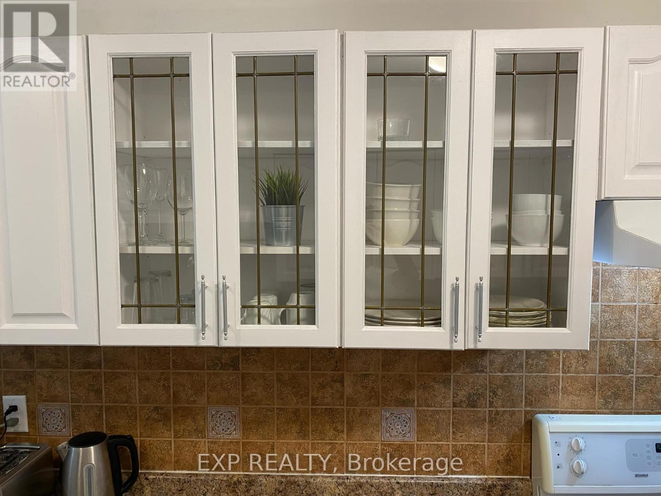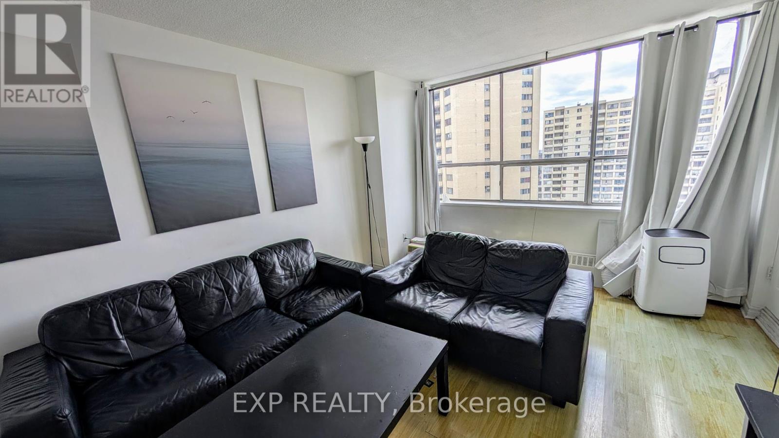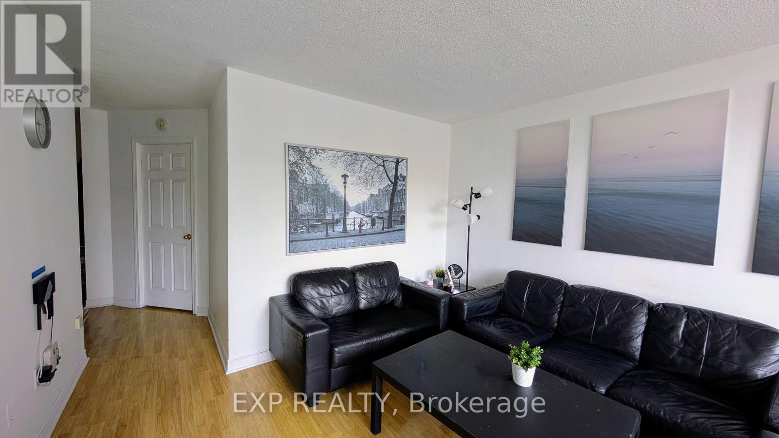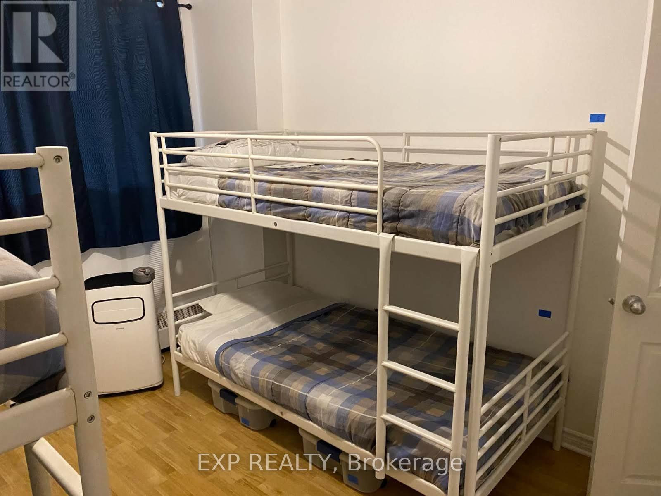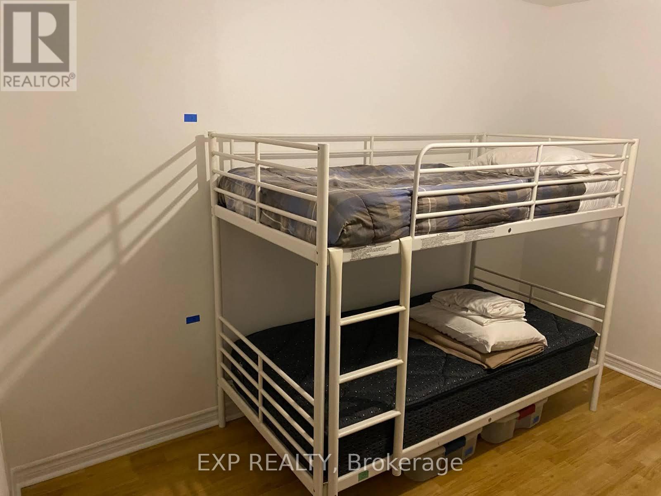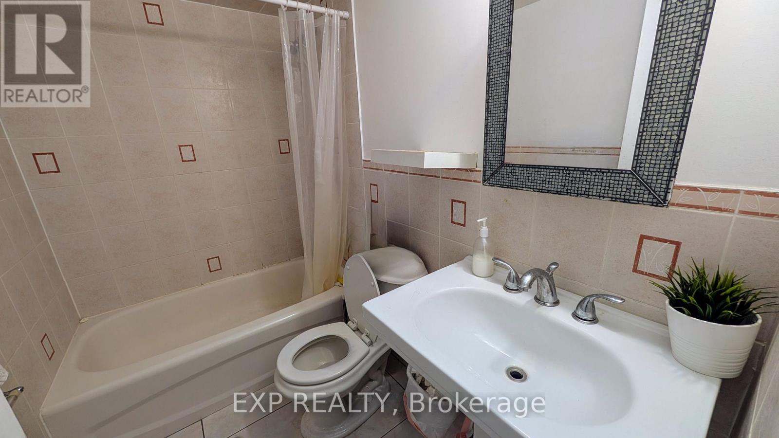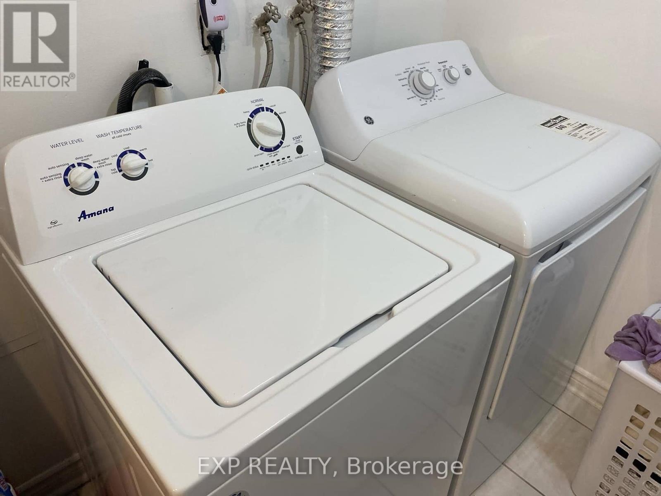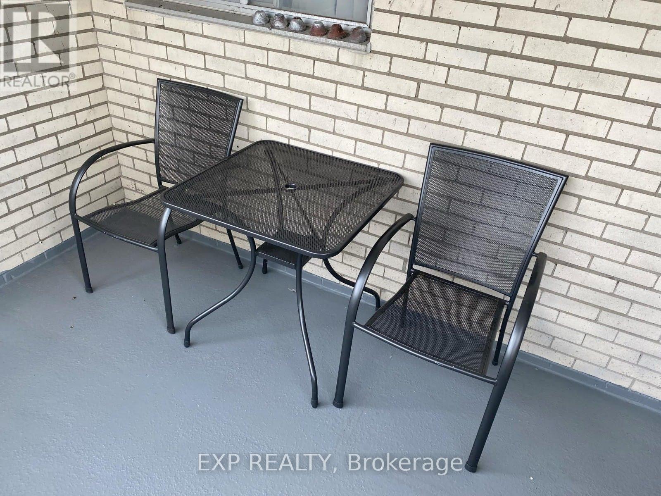1813 - 320 Dixon Road Toronto, Ontario M9R 1S8
2 Bedroom
1 Bathroom
900 - 999 ft2
Baseboard Heaters
$399,900Maintenance, Heat, Parking, Insurance, Common Area Maintenance, Water
$679 Monthly
Maintenance, Heat, Parking, Insurance, Common Area Maintenance, Water
$679 MonthlyMinutes From Highway 401, 407, 409, 427, & 400. TTC, Shopping & Plazas Seconds Away. Airport Around The Corner. (id:55093)
Property Details
| MLS® Number | W12077768 |
| Property Type | Single Family |
| Community Name | Kingsview Village-The Westway |
| Community Features | Pet Restrictions |
| Features | Balcony |
| Parking Space Total | 1 |
Building
| Bathroom Total | 1 |
| Bedrooms Above Ground | 2 |
| Bedrooms Total | 2 |
| Appliances | Stove, Washer, Window Coverings, Refrigerator |
| Basement Features | Apartment In Basement |
| Basement Type | N/a |
| Exterior Finish | Brick |
| Flooring Type | Laminate, Ceramic |
| Heating Fuel | Natural Gas |
| Heating Type | Baseboard Heaters |
| Size Interior | 900 - 999 Ft2 |
| Type | Apartment |
Parking
| Underground | |
| Garage |
Land
| Acreage | No |
Rooms
| Level | Type | Length | Width | Dimensions |
|---|---|---|---|---|
| Flat | Living Room | 5.7 m | 2.78 m | 5.7 m x 2.78 m |
| Flat | Dining Room | 3.55 m | 2.78 m | 3.55 m x 2.78 m |
| Flat | Kitchen | 3.53 m | 2.31 m | 3.53 m x 2.31 m |
| Flat | Primary Bedroom | 4.01 m | 3.2 m | 4.01 m x 3.2 m |
| Flat | Bedroom 2 | 3.46 m | 3.2 m | 3.46 m x 3.2 m |
| Flat | Bathroom | 2.23 m | 2.23 m x Measurements not available | |
| Flat | Laundry Room | 2.26 m | 1.46 m | 2.26 m x 1.46 m |
Contact Us
Contact us for more information
Andre Christopher Mcallister
Salesperson
Exp Realty
4711 Yonge St 10th Flr, 106430
Toronto, Ontario M2N 6K8
4711 Yonge St 10th Flr, 106430
Toronto, Ontario M2N 6K8
(866) 530-7737
Geoffrey Go
Salesperson
(416) 558-7999
www.teamgo.ca
Exp Realty
4711 Yonge St 10th Flr, 106430
Toronto, Ontario M2N 6K8
4711 Yonge St 10th Flr, 106430
Toronto, Ontario M2N 6K8
(866) 530-7737

