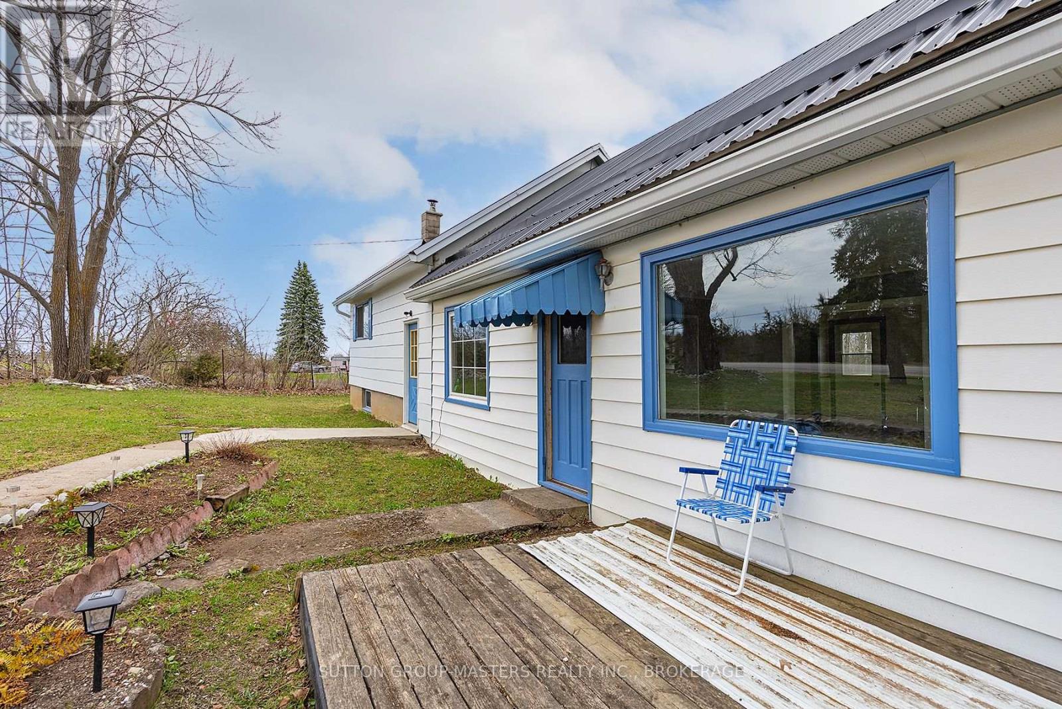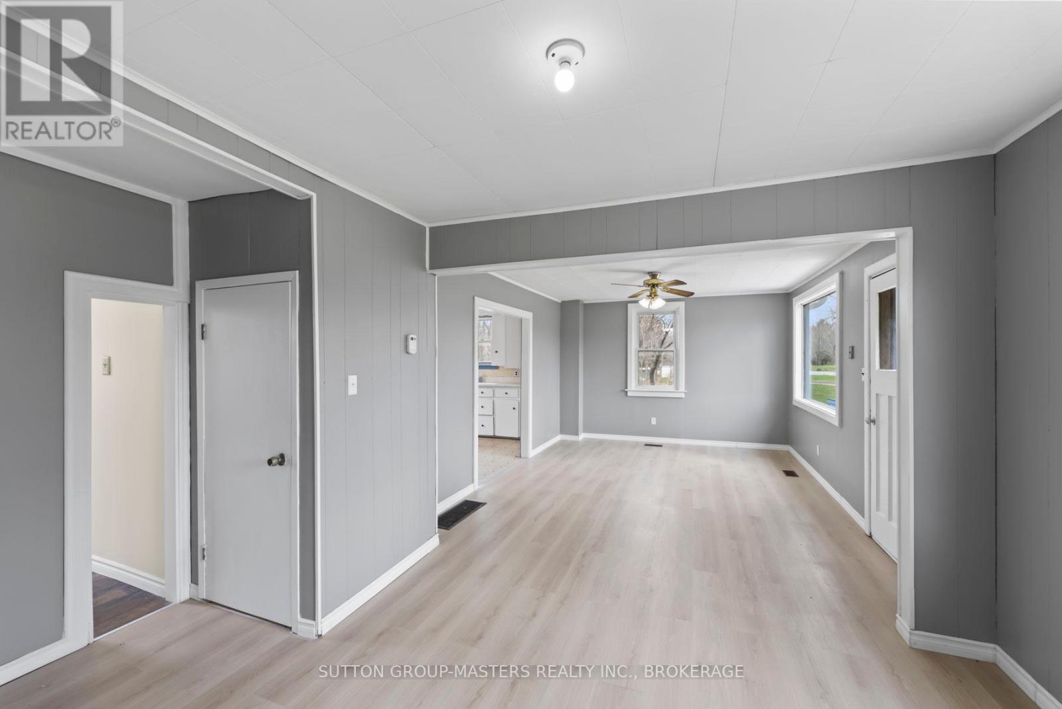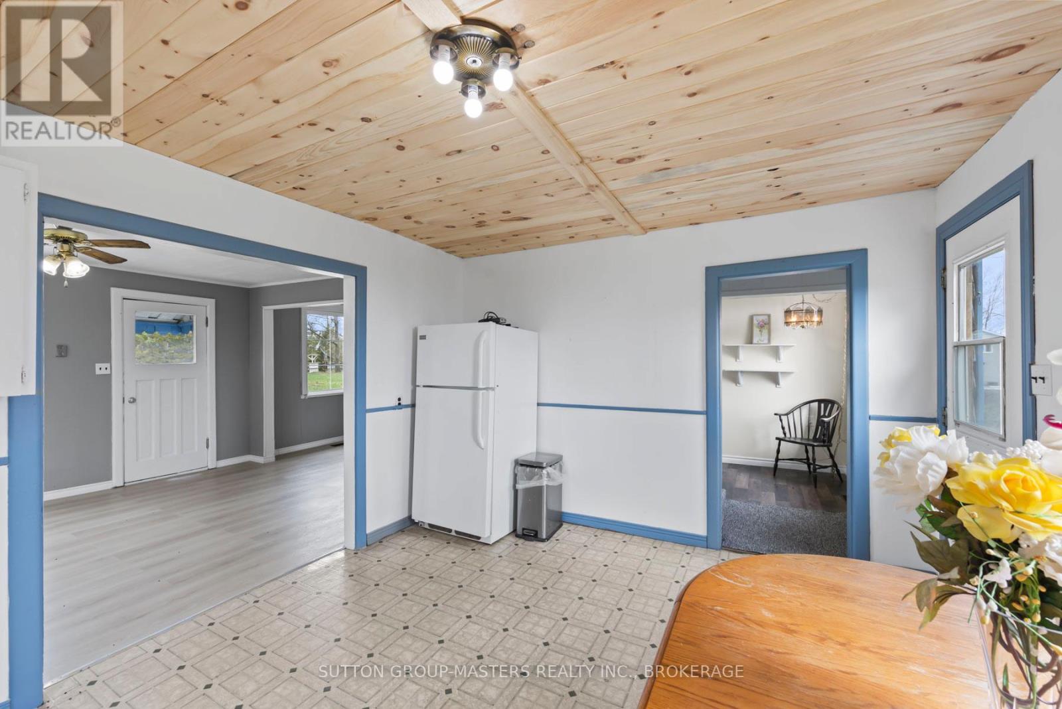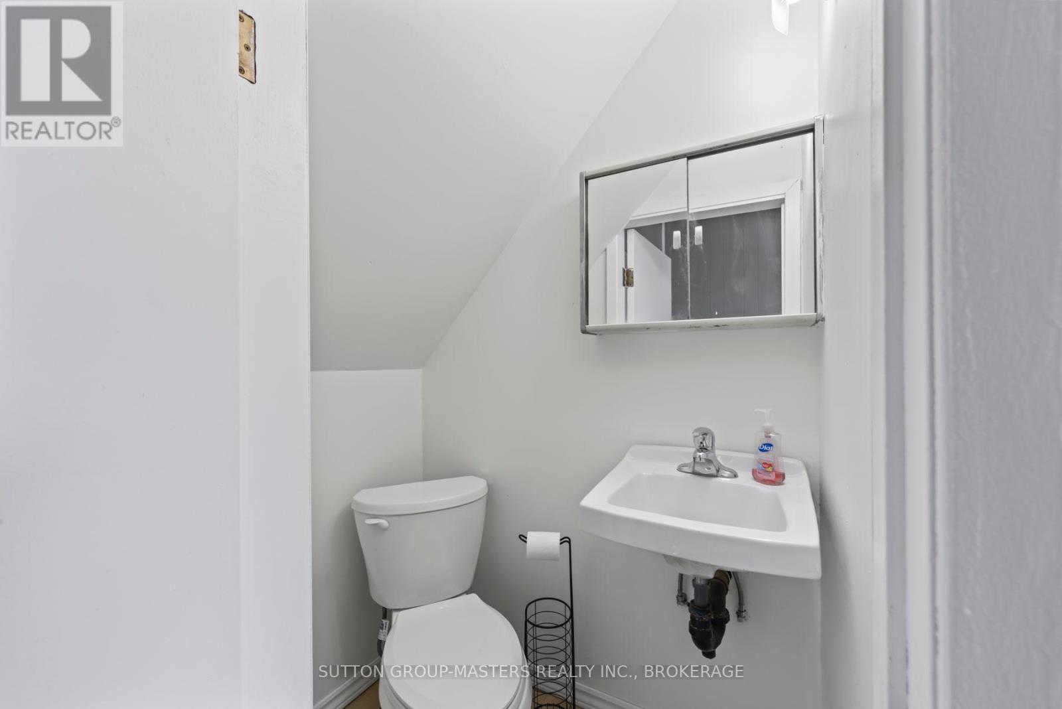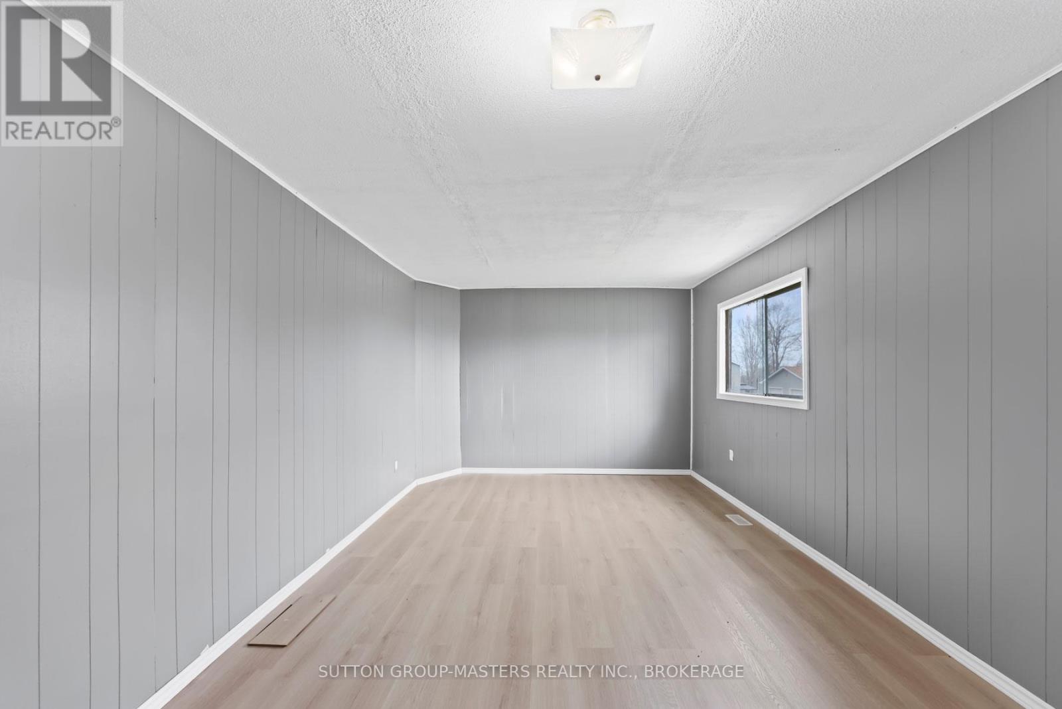3408 Battersea Road Frontenac, Ontario K0H 1X0
$525,000
A rare opportunity to own this country home, being offered for the first time since it was built! Nestled on a 1.04-acre lot with mature trees, this property offers a good space. Inside, you'll find a living room with large windows that fill the space with natural light, along with a bright and inviting kitchen. The main floor features two bedrooms, including a primary bedroom, and a full bathroom. Upstairs, two additional bedrooms and another full bath provide additional space for family or guests. The finished basement adds cozy charm with a wood-burning fireplace, perfect for relaxing evenings. Outside, the property includes a workshop and offers the potential to add an outbuilding. A convenient circular driveway makes access easy, and the home is just minutes from schools and only 10 minutes north of Highway 401. (id:55093)
Property Details
| MLS® Number | X12112002 |
| Property Type | Single Family |
| Community Name | 47 - Frontenac South |
| Parking Space Total | 6 |
Building
| Bathroom Total | 2 |
| Bedrooms Above Ground | 4 |
| Bedrooms Total | 4 |
| Appliances | Water Heater, Dryer, Stove, Washer, Window Coverings, Refrigerator |
| Basement Development | Finished |
| Basement Type | N/a (finished) |
| Construction Style Attachment | Detached |
| Construction Style Split Level | Backsplit |
| Cooling Type | Central Air Conditioning |
| Exterior Finish | Vinyl Siding |
| Fireplace Present | Yes |
| Fireplace Total | 1 |
| Foundation Type | Block |
| Heating Fuel | Oil |
| Heating Type | Forced Air |
| Size Interior | 1,500 - 2,000 Ft2 |
| Type | House |
Parking
| No Garage |
Land
| Acreage | No |
| Sewer | Septic System |
| Size Depth | 206 Ft |
| Size Frontage | 220 Ft |
| Size Irregular | 220 X 206 Ft |
| Size Total Text | 220 X 206 Ft |
Rooms
| Level | Type | Length | Width | Dimensions |
|---|---|---|---|---|
| Second Level | Bedroom | 3.4 m | 6.3 m | 3.4 m x 6.3 m |
| Second Level | Bedroom | 4.2 m | 4.6 m | 4.2 m x 4.6 m |
| Basement | Recreational, Games Room | 4.4 m | 6 m | 4.4 m x 6 m |
| Main Level | Kitchen | 3.45 m | 5.46 m | 3.45 m x 5.46 m |
| Main Level | Living Room | 3.5 m | 5 m | 3.5 m x 5 m |
| Main Level | Primary Bedroom | 6.5 m | 3.4 m | 6.5 m x 3.4 m |
| Main Level | Bedroom | 3.6 m | 2.8 m | 3.6 m x 2.8 m |
Contact Us
Contact us for more information
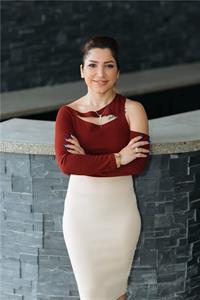
Roxanna Gholami
Salesperson
www.roxannagholami.com/
1050 Gardiners Road
Kingston, Ontario K7P 1R7
(613) 384-5500
www.suttonkingston.com/



















