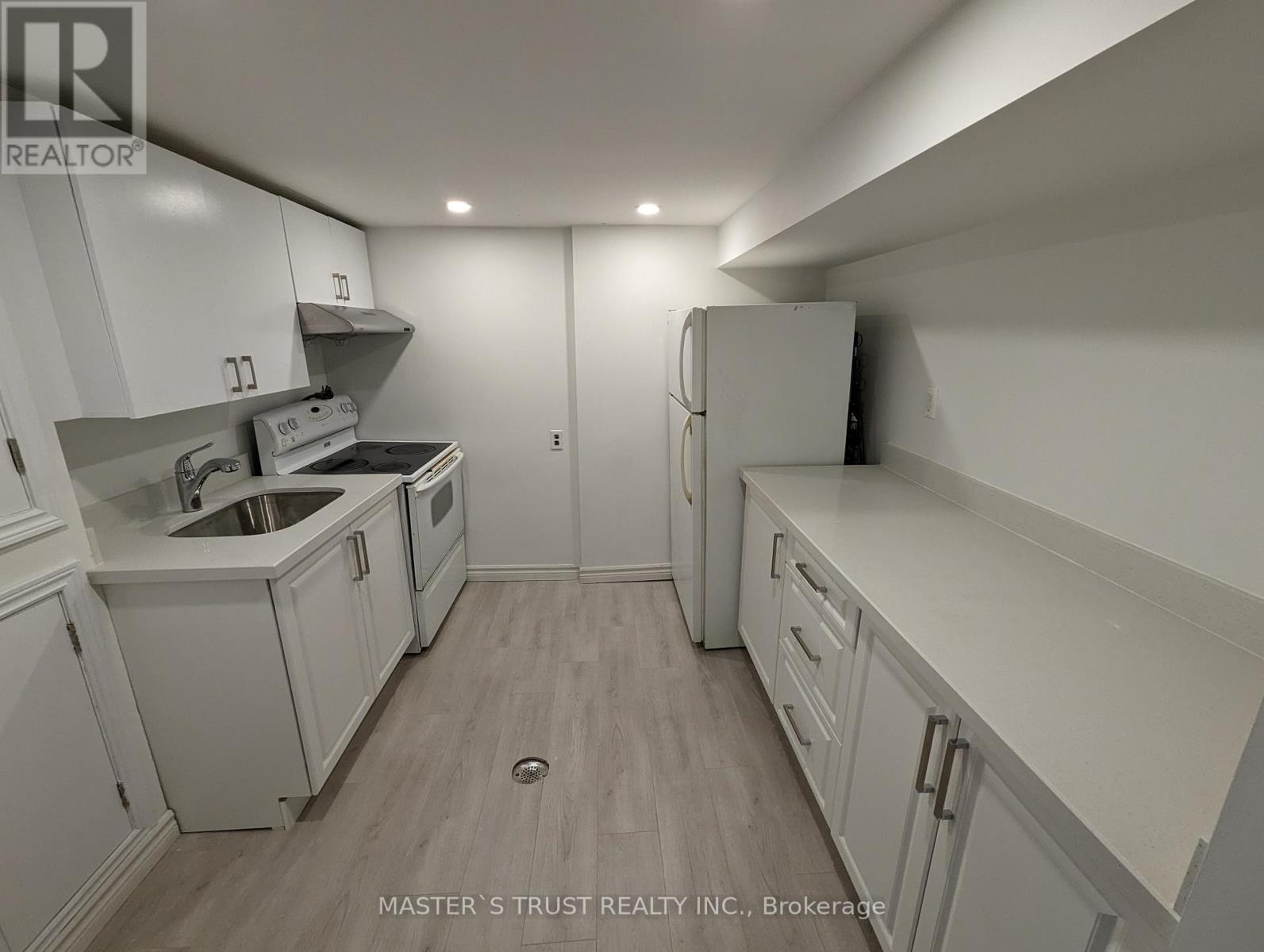Main - 26 Heatherington Drive Toronto, Ontario M1T 1N4
3 Bedroom
1 Bathroom
Central Air Conditioning
Forced Air
$2,000 Monthly
Rare Opportunity to lease Newly Renovated, Modern 3 Bedroom, 1 Bathroom Main level of Detached House In Sought After Neighborhood. Private side entrance. New A/C And Forced Air Heating. Quiet Tree Lined Street, Mature & Private Lot. Excellent Location. Mins To Hwy401,404, Schools, Parks, Shopping, TTC. Fenced Backyard. Great Layout With New Hardwood Floors Throughout. (id:55093)
Property Details
| MLS® Number | E12106664 |
| Property Type | Single Family |
| Community Name | Tam O'Shanter-Sullivan |
| Amenities Near By | Park, Public Transit, Schools |
Building
| Bathroom Total | 1 |
| Bedrooms Above Ground | 3 |
| Bedrooms Total | 3 |
| Appliances | Oven - Built-in |
| Basement Development | Finished |
| Basement Type | N/a (finished) |
| Construction Style Attachment | Detached |
| Construction Style Split Level | Sidesplit |
| Cooling Type | Central Air Conditioning |
| Exterior Finish | Brick |
| Flooring Type | Hardwood, Laminate |
| Foundation Type | Brick |
| Heating Fuel | Natural Gas |
| Heating Type | Forced Air |
| Type | House |
| Utility Water | Municipal Water |
Parking
| No Garage |
Land
| Acreage | No |
| Land Amenities | Park, Public Transit, Schools |
| Sewer | Sanitary Sewer |
| Size Depth | 111 Ft ,6 In |
| Size Frontage | 45 Ft |
| Size Irregular | 45 X 111.5 Ft |
| Size Total Text | 45 X 111.5 Ft |
Rooms
| Level | Type | Length | Width | Dimensions |
|---|---|---|---|---|
| Basement | Bedroom 3 | 5.02 m | 2.66 m | 5.02 m x 2.66 m |
| Basement | Living Room | 5.36 m | 3.5 m | 5.36 m x 3.5 m |
| Basement | Kitchen | 2.76 m | 2.4 m | 2.76 m x 2.4 m |
| Main Level | Bedroom | 3.52 m | 2.71 m | 3.52 m x 2.71 m |
| Main Level | Bedroom 2 | 3.44 m | 3.35 m | 3.44 m x 3.35 m |
Contact Us
Contact us for more information
Yuejia Zheng
Salesperson
Master's Trust Realty Inc.
3190 Steeles Ave East #120
Markham, Ontario L3R 1G9
3190 Steeles Ave East #120
Markham, Ontario L3R 1G9
(905) 940-8996
(905) 604-7661











