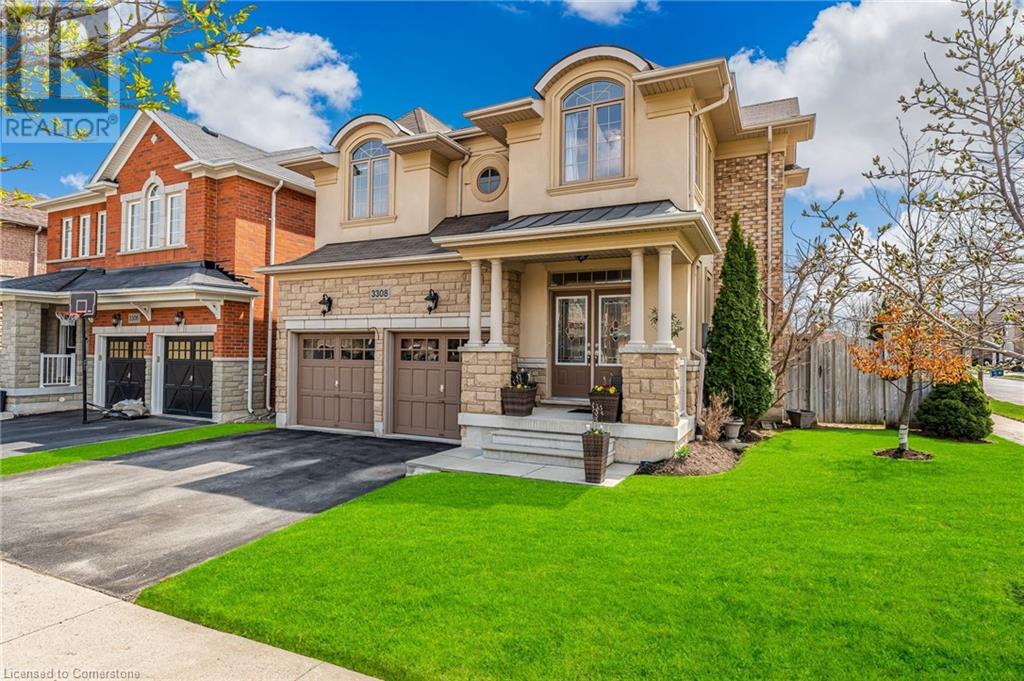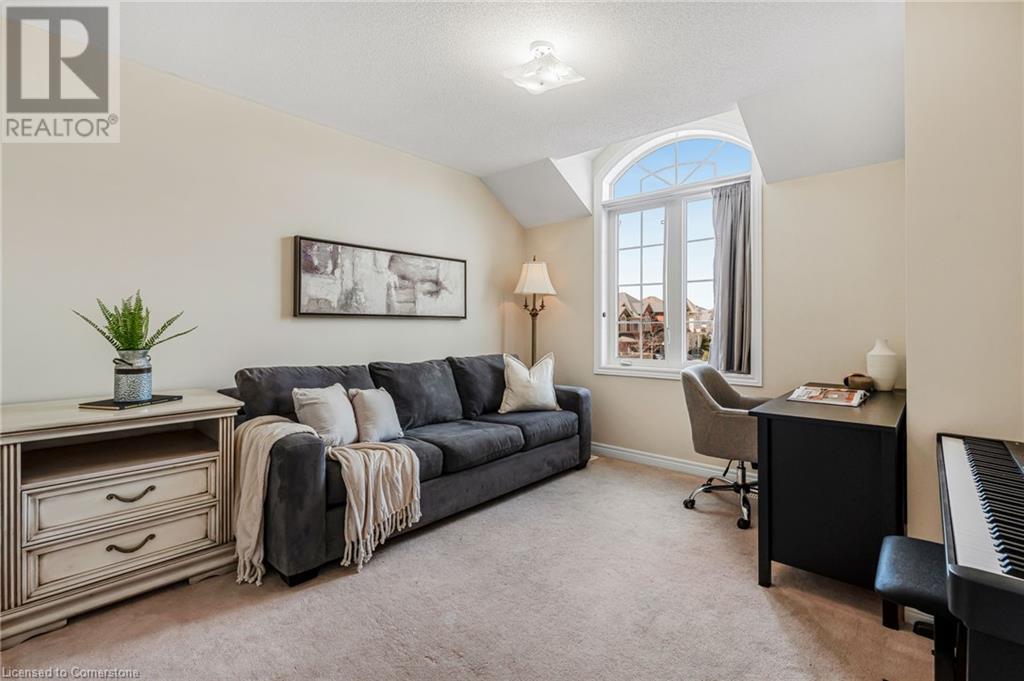3308 Granite Gate Burlington, Ontario L7M 0L7
$1,488,000
Welcome to this beautifully appointed 3+1 bedroom, 3.5 bathroom corner home in the heart of Alton Village, offering over 3,200 sq. ft. of finished living space! Designed with family living in mind, this spacious home features a grand open-to-below staircase, soaring nine-foot ceilings, and elegant crown moulding throughout the main floor. The main level offers a bright layout with a custom 12-foot window addition—a builder upgrade that floods the space with natural light. Upstairs, you’ll find three generously sized bedrooms and two full bathrooms, while the fully finished in-law suite in the basement offers its own kitchen, laundry, bedroom, and bathroom—perfect for extended family or rental potential. Additional features include a two-car garage, premium corner lot, and unbeatable location—just a short walk to daycares, top-rated Catholic and public schools, Walmart, parks, and every essential amenity. Don’t miss this rare opportunity to own a versatile, luxurious home in one of Burlington’s most sought-after neighbourhoods! (id:55093)
Property Details
| MLS® Number | 40722266 |
| Property Type | Single Family |
| Amenities Near By | Golf Nearby, Hospital, Place Of Worship, Schools, Shopping |
| Community Features | Quiet Area |
| Equipment Type | Water Heater |
| Features | Conservation/green Belt, Automatic Garage Door Opener, In-law Suite |
| Parking Space Total | 4 |
| Rental Equipment Type | Water Heater |
Building
| Bathroom Total | 4 |
| Bedrooms Above Ground | 3 |
| Bedrooms Below Ground | 1 |
| Bedrooms Total | 4 |
| Appliances | Central Vacuum, Dishwasher, Refrigerator, Washer, Window Coverings, Garage Door Opener |
| Architectural Style | 2 Level |
| Basement Development | Finished |
| Basement Type | Full (finished) |
| Construction Style Attachment | Detached |
| Cooling Type | Central Air Conditioning |
| Exterior Finish | Brick, Stucco |
| Foundation Type | Block |
| Half Bath Total | 1 |
| Heating Type | Forced Air |
| Stories Total | 2 |
| Size Interior | 3,209 Ft2 |
| Type | House |
| Utility Water | Municipal Water |
Parking
| Attached Garage |
Land
| Access Type | Highway Nearby |
| Acreage | No |
| Land Amenities | Golf Nearby, Hospital, Place Of Worship, Schools, Shopping |
| Sewer | Municipal Sewage System |
| Size Depth | 85 Ft |
| Size Frontage | 49 Ft |
| Size Total Text | Under 1/2 Acre |
| Zoning Description | Ral1 |
Rooms
| Level | Type | Length | Width | Dimensions |
|---|---|---|---|---|
| Second Level | Laundry Room | 11'2'' x 6'0'' | ||
| Second Level | 4pc Bathroom | Measurements not available | ||
| Second Level | Bedroom | 12'0'' x 11'0'' | ||
| Second Level | Bedroom | 11'2'' x 14'4'' | ||
| Second Level | 5pc Bathroom | Measurements not available | ||
| Second Level | Primary Bedroom | 16'0'' x 15'0'' | ||
| Lower Level | 3pc Bathroom | Measurements not available | ||
| Lower Level | Bedroom | 8'6'' x 12'0'' | ||
| Main Level | 2pc Bathroom | Measurements not available | ||
| Main Level | Kitchen | 8'0'' x 13'0'' | ||
| Main Level | Dining Room | 7'10'' x 13'0'' | ||
| Main Level | Living Room | 20'6'' x 14'6'' |
https://www.realtor.ca/real-estate/28227946/3308-granite-gate-burlington
Contact Us
Contact us for more information

Ruben Malave Rodriguez
Salesperson
104 King Street W. #301
Dundas, Ontario L9H 0B4
(905) 628-6765




















































