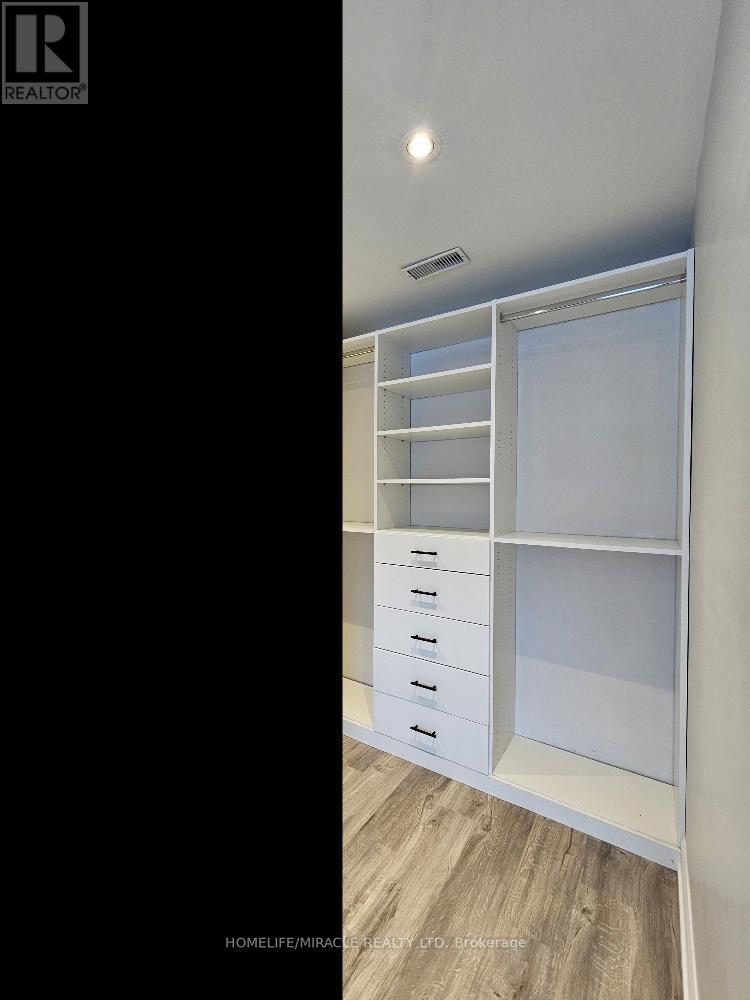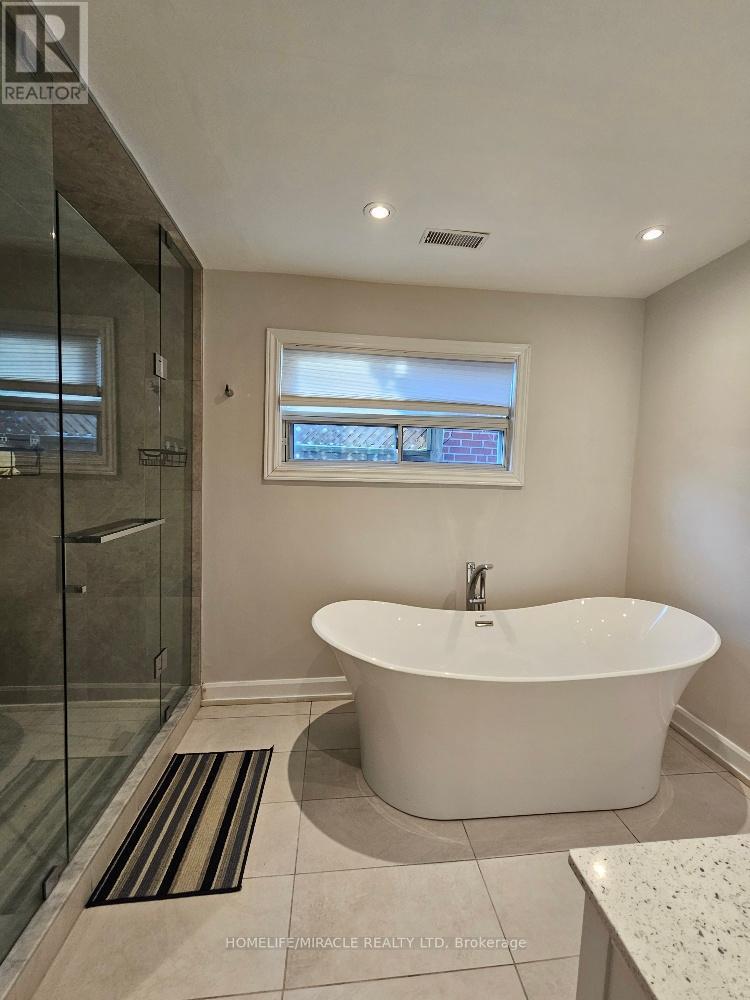397 Pharmacy Avenue Toronto, Ontario M1L 3G4
$2,990 Monthly
Bright 2+1 Bedrooms (2BR + A Den), Large Bedrooms. Fully renovated and freshly painted, beautiful, bright house in a desired area. Laminate Flooring Throughout, Kitchen With Back Splash, & Luxurious Breakfast, Bar/Island And Quartz Countertop, Large Windows, Lots Of Light. Tenant Pays Utilities. Ensuite Laundry. Close To Transit, Go station, Schools, Mall, Restaurants & Lake Ontario. 4-6 Parking Spots, Good for professionals, students, or families. Old listing Pictures. Flexible lease, short-term, and or month-to-month. (id:55093)
Property Details
| MLS® Number | E12140295 |
| Property Type | Single Family |
| Community Name | Clairlea-Birchmount |
| Amenities Near By | Hospital, Park, Place Of Worship, Public Transit |
| Features | Carpet Free |
| Parking Space Total | 6 |
| Structure | Shed |
Building
| Bathroom Total | 1 |
| Bedrooms Above Ground | 2 |
| Bedrooms Below Ground | 1 |
| Bedrooms Total | 3 |
| Appliances | Water Heater, Water Meter, Dryer, Stove, Washer, Window Coverings, Refrigerator |
| Architectural Style | Bungalow |
| Construction Style Attachment | Detached |
| Cooling Type | Central Air Conditioning |
| Exterior Finish | Aluminum Siding, Vinyl Siding |
| Flooring Type | Laminate |
| Foundation Type | Concrete |
| Heating Fuel | Natural Gas |
| Heating Type | Forced Air |
| Stories Total | 1 |
| Size Interior | 700 - 1,100 Ft2 |
| Type | House |
| Utility Water | Municipal Water |
Parking
| Detached Garage | |
| Garage |
Land
| Acreage | No |
| Fence Type | Fenced Yard |
| Land Amenities | Hospital, Park, Place Of Worship, Public Transit |
| Sewer | Sanitary Sewer |
Rooms
| Level | Type | Length | Width | Dimensions |
|---|---|---|---|---|
| Second Level | Bedroom 2 | 3.48 m | 2.74 m | 3.48 m x 2.74 m |
| Main Level | Living Room | 5.92 m | 3.84 m | 5.92 m x 3.84 m |
| Main Level | Dining Room | 5.92 m | 3.84 m | 5.92 m x 3.84 m |
| Main Level | Kitchen | 3.96 m | 2.74 m | 3.96 m x 2.74 m |
| Main Level | Primary Bedroom | 3.12 m | 2.69 m | 3.12 m x 2.69 m |
| Main Level | Den | 2.69 m | 2.34 m | 2.69 m x 2.34 m |
Utilities
| Sewer | Available |
Contact Us
Contact us for more information

Irshad Sabir
Salesperson
(647) 703-5988
www.irshadsabir.com/
www.facebook.com/M.I.S.Dhillon
twitter.com/misabir?s=09
www.linkedin.com/in/msabir1/
22 Slan Avenue
Toronto, Ontario M1G 3B2
(416) 289-3000
(416) 289-3008





















