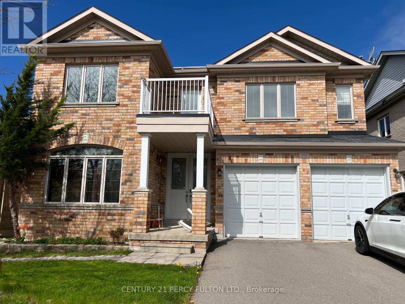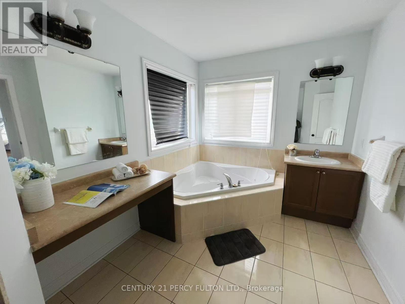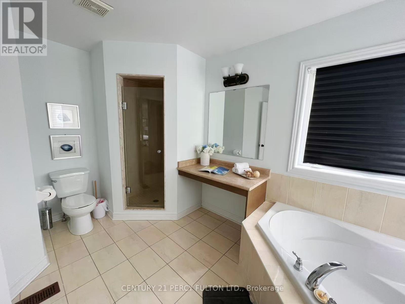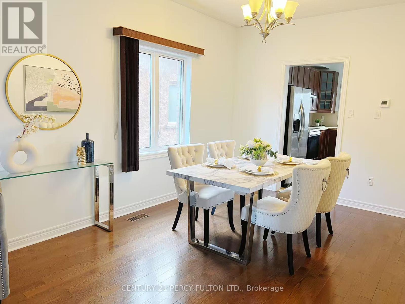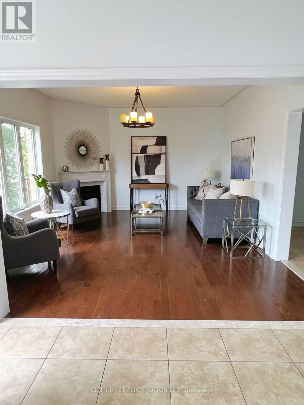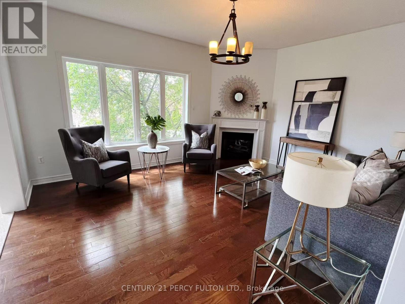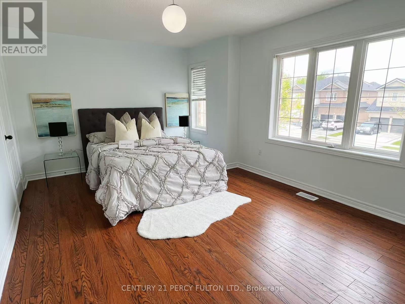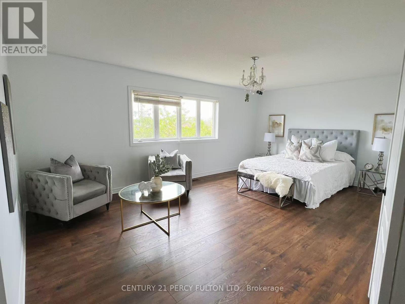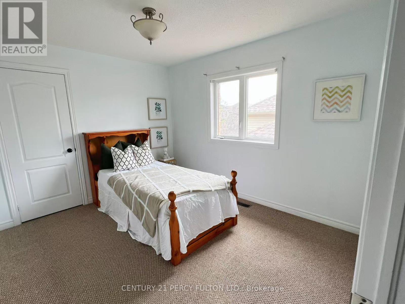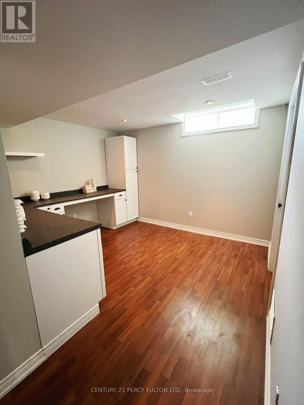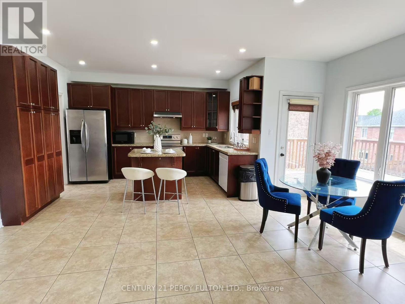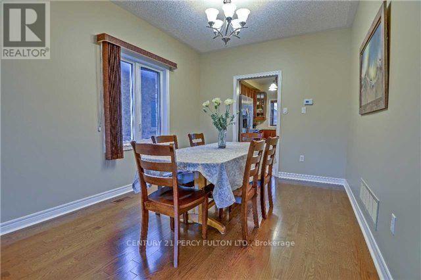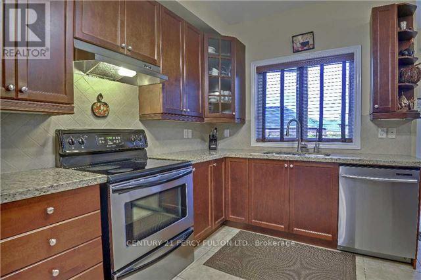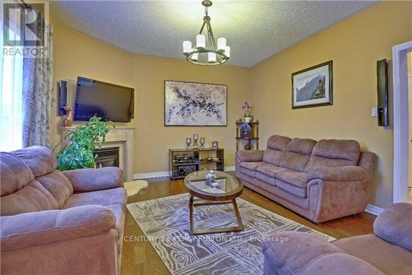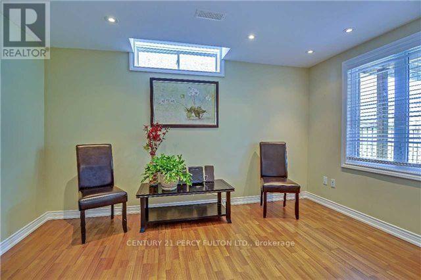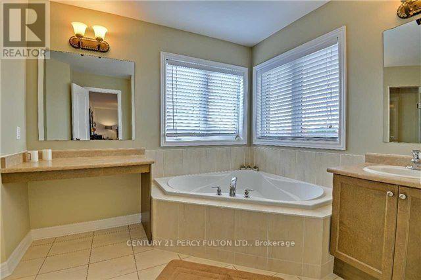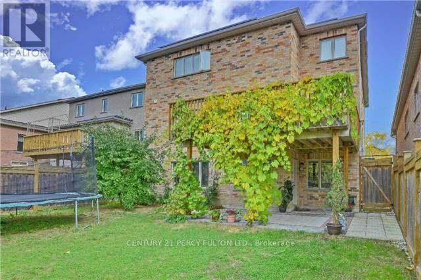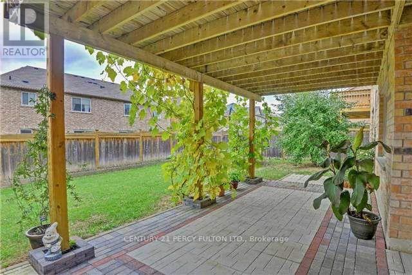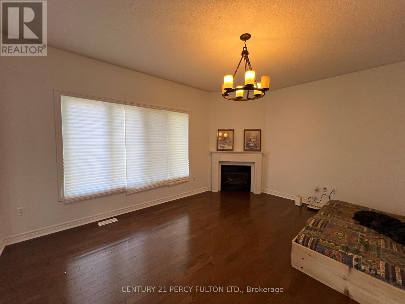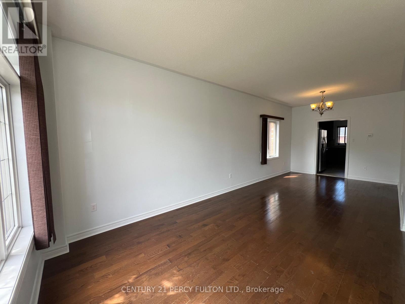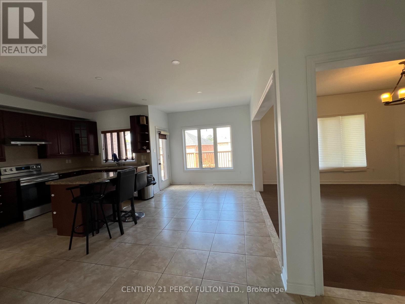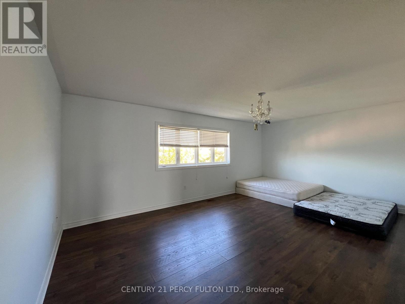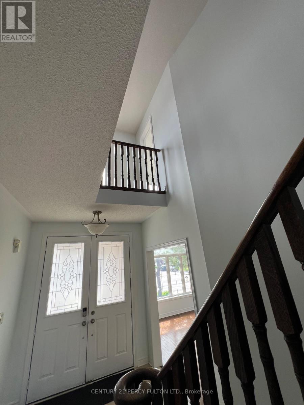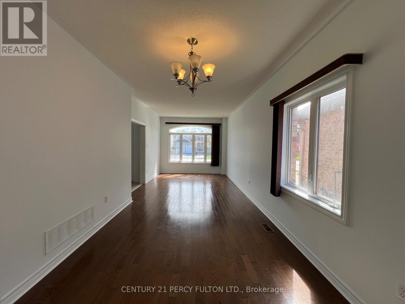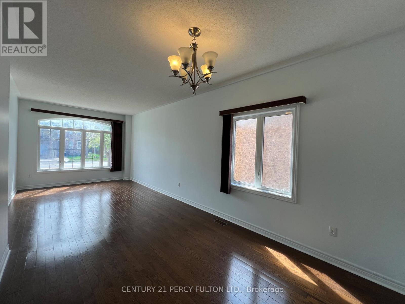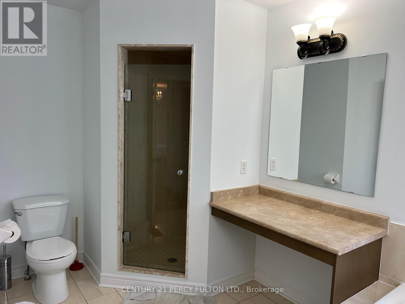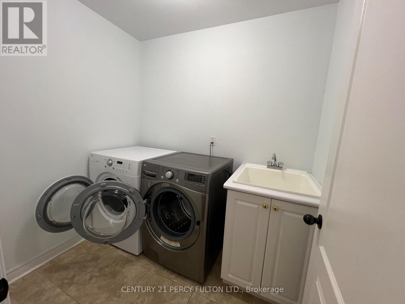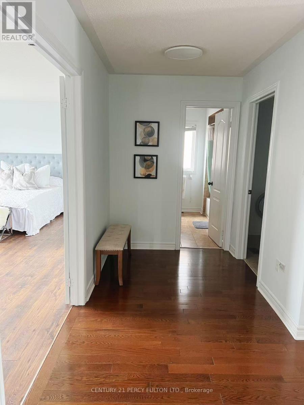359 Woodspring Avenue Newmarket, Ontario L3X 3H1
$1,198,000
Beautiful 4 Bedroom Home Close To All Amenities, School, Park, Theatre, Upper Canada Mall, Costco, Best Buy, Home Depot, Candian Tires, Environmental Park Trails. total 3860 Sft finished living space. Hardwood Flrs, Granite Counter In Large Kitchen With Backsplash & Centre Island, Walkout To Deck. Large Master Bedroom W/Spacious W/I Closet And Ensuite W/Sep. Shower & Corner Soaker Tub. 2nd Floor Laundry Room & Balcony. Finished Walkout Basement with bedroom, bath and R/I Kitchen. (id:55093)
Property Details
| MLS® Number | N12148962 |
| Property Type | Single Family |
| Community Name | Woodland Hill |
| Amenities Near By | Park, Public Transit, Schools |
| Equipment Type | Water Heater |
| Parking Space Total | 6 |
| Rental Equipment Type | Water Heater |
Building
| Bathroom Total | 4 |
| Bedrooms Above Ground | 4 |
| Bedrooms Below Ground | 1 |
| Bedrooms Total | 5 |
| Appliances | Water Heater, Dishwasher, Dryer, Stove, Washer, Window Coverings, Refrigerator |
| Basement Development | Finished |
| Basement Features | Walk Out |
| Basement Type | N/a (finished) |
| Construction Style Attachment | Detached |
| Cooling Type | Central Air Conditioning |
| Exterior Finish | Brick |
| Fireplace Present | Yes |
| Flooring Type | Laminate, Ceramic, Hardwood, Carpeted |
| Foundation Type | Poured Concrete |
| Half Bath Total | 1 |
| Heating Fuel | Natural Gas |
| Heating Type | Forced Air |
| Stories Total | 2 |
| Size Interior | 2,500 - 3,000 Ft2 |
| Type | House |
| Utility Water | Municipal Water |
Parking
| Garage |
Land
| Acreage | No |
| Fence Type | Fenced Yard |
| Land Amenities | Park, Public Transit, Schools |
| Sewer | Sanitary Sewer |
| Size Depth | 100 Ft ,9 In |
| Size Frontage | 47 Ft ,6 In |
| Size Irregular | 47.5 X 100.8 Ft |
| Size Total Text | 47.5 X 100.8 Ft|under 1/2 Acre |
Rooms
| Level | Type | Length | Width | Dimensions |
|---|---|---|---|---|
| Second Level | Primary Bedroom | 6.04 m | 4.08 m | 6.04 m x 4.08 m |
| Second Level | Bedroom 2 | 4.88 m | 3.66 m | 4.88 m x 3.66 m |
| Second Level | Bedroom 3 | 3.66 m | 3.35 m | 3.66 m x 3.35 m |
| Second Level | Bedroom 4 | 3.57 m | 3.09 m | 3.57 m x 3.09 m |
| Basement | Recreational, Games Room | 7.7 m | 5.6 m | 7.7 m x 5.6 m |
| Basement | Bedroom 2 | 4 m | 2.82 m | 4 m x 2.82 m |
| Basement | Bedroom 5 | 3.57 m | 3.12 m | 3.57 m x 3.12 m |
| Ground Level | Kitchen | 4.11 m | 2.62 m | 4.11 m x 2.62 m |
| Ground Level | Eating Area | 5.21 m | 3.05 m | 5.21 m x 3.05 m |
| Ground Level | Family Room | 4.88 m | 4.09 m | 4.88 m x 4.09 m |
| Ground Level | Living Room | 4.15 m | 3.35 m | 4.15 m x 3.35 m |
| Ground Level | Dining Room | 3.66 m | 3.05 m | 3.66 m x 3.05 m |
Contact Us
Contact us for more information

Baolin Zhu
Broker
baolin-zhu.c21.ca/
www.facebook.com/baolin.zhu.7
www.linkedin.com/in/baolin/
2911 Kennedy Road
Toronto, Ontario M1V 1S8
(416) 298-8200
(416) 298-6602
HTTP://www.c21percyfulton.com
Yasir Hussain
Salesperson
(647) 643-2720
khwaja.ca/
www.facebook.com/khwajarealestate
www.linkedin.com/in/khwajarealestate
2911 Kennedy Road
Toronto, Ontario M1V 1S8
(416) 298-8200
(416) 298-6602
HTTP://www.c21percyfulton.com

