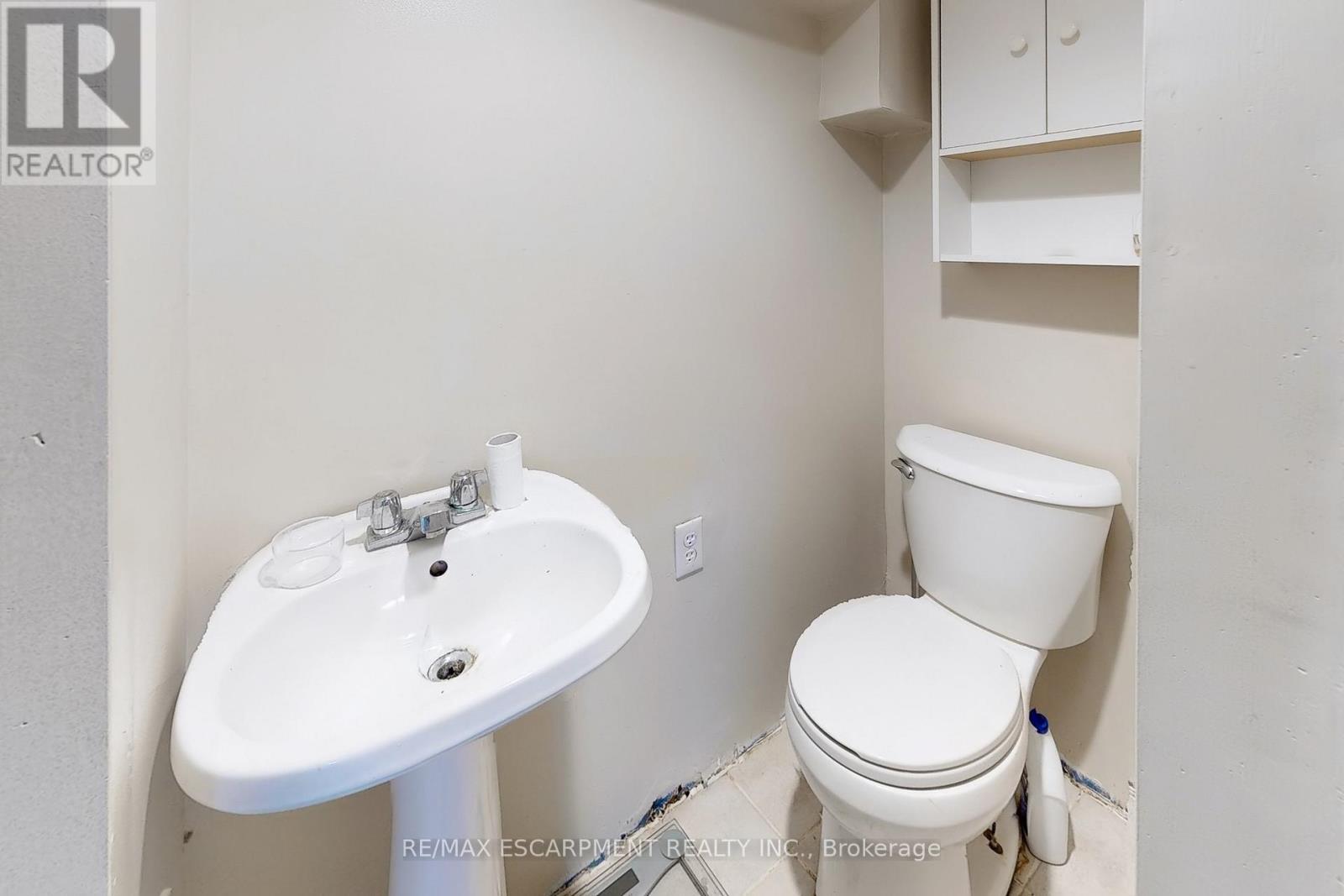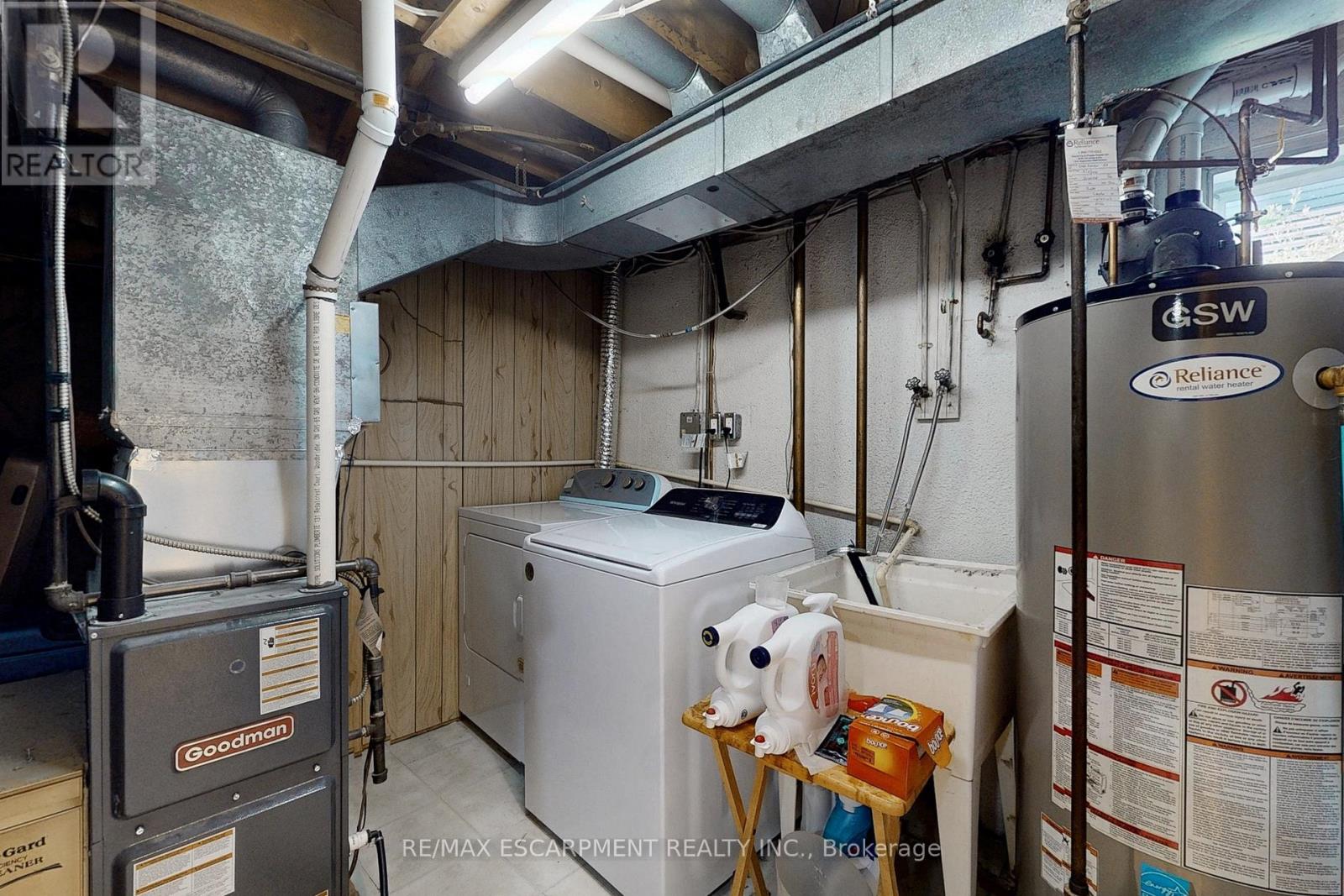5380 Salem Road Burlington, Ontario L7L 3X4
$1,199,900
Welcome to 5380 Salem Road, a beautifully updated sidesplit in the family-friendly Pinedale neighbourhood. Step into the bright & spacious main level featuring an open-concept layout with new flooring, updated pot lights, & stylish lighting fixtures throughout. Stunning renovated kitchen (2020) complete with quartz island, custom cabinets, SS appliances, & tile backsplash (2022). An engineered beam was installed to create a seamless, airy flow between the living, dining, & kitchen spaces. Upstairs offers three generously sized bedrooms, all freshly painted with refinished floors, plus an updated 4pc bath (2019). The ground level boasts a large family room with garage access & a walkout to a freshly painted 3-season sunroom overlooking a fully fenced backyard with an above-ground pool & deck. Basement offers a 3pc bath, laundry area, ample storage, & versatile rec room just waiting for your finishing touches. Exterior upgrades include house paint, brick staining, a redesigned front garden with perennials, hydrangeas, & Japanese maple. A new fence across the full front with lighted caps (2024) & freshly repaved driveway (2024) add to the impressive curb appeal. Boulevard trees were planted in 2021 & 2023. Notable updates: Furnace (2019), some windows (2019), hot water heater (2020 - rental). All this in a prime location, walking distance to parks, schools, shopping, & just minutes to highways & Appleby GO. A perfect home for families & commuters alike. (id:55093)
Open House
This property has open houses!
2:00 pm
Ends at:4:00 pm
2:00 pm
Ends at:4:00 pm
Property Details
| MLS® Number | W12148643 |
| Property Type | Single Family |
| Community Name | Appleby |
| Amenities Near By | Park, Place Of Worship, Public Transit, Schools |
| Parking Space Total | 3 |
| Pool Type | Above Ground Pool |
| Structure | Deck |
Building
| Bathroom Total | 2 |
| Bedrooms Above Ground | 3 |
| Bedrooms Total | 3 |
| Age | 51 To 99 Years |
| Appliances | Water Heater, Dryer, Microwave, Hood Fan, Stove, Washer, Window Coverings, Refrigerator |
| Basement Development | Partially Finished |
| Basement Type | Partial (partially Finished) |
| Construction Style Attachment | Detached |
| Construction Style Split Level | Sidesplit |
| Cooling Type | Central Air Conditioning |
| Exterior Finish | Brick |
| Foundation Type | Poured Concrete |
| Heating Fuel | Natural Gas |
| Heating Type | Forced Air |
| Size Interior | 1,100 - 1,500 Ft2 |
| Type | House |
| Utility Water | Municipal Water |
Parking
| Attached Garage | |
| Garage |
Land
| Acreage | No |
| Fence Type | Fully Fenced |
| Land Amenities | Park, Place Of Worship, Public Transit, Schools |
| Sewer | Sanitary Sewer |
| Size Depth | 60 Ft |
| Size Frontage | 110 Ft |
| Size Irregular | 110 X 60 Ft |
| Size Total Text | 110 X 60 Ft|under 1/2 Acre |
| Zoning Description | R3.1 |
Rooms
| Level | Type | Length | Width | Dimensions |
|---|---|---|---|---|
| Second Level | Primary Bedroom | 3.91 m | 3.25 m | 3.91 m x 3.25 m |
| Second Level | Bedroom 2 | 4.29 m | 2.79 m | 4.29 m x 2.79 m |
| Second Level | Bedroom 3 | 2.87 m | 2.46 m | 2.87 m x 2.46 m |
| Second Level | Bathroom | Measurements not available | ||
| Basement | Other | 3.38 m | 2.57 m | 3.38 m x 2.57 m |
| Basement | Bathroom | Measurements not available | ||
| Basement | Recreational, Games Room | 5.31 m | 3.68 m | 5.31 m x 3.68 m |
| Basement | Laundry Room | 4.47 m | 2.67 m | 4.47 m x 2.67 m |
| Lower Level | Family Room | 6.6 m | 3.28 m | 6.6 m x 3.28 m |
| Lower Level | Sunroom | 4.04 m | 2.74 m | 4.04 m x 2.74 m |
| Main Level | Living Room | 5.38 m | 3.89 m | 5.38 m x 3.89 m |
| Main Level | Dining Room | 2.9 m | 2.72 m | 2.9 m x 2.72 m |
| Main Level | Kitchen | 5.18 m | 2.72 m | 5.18 m x 2.72 m |
https://www.realtor.ca/real-estate/28313219/5380-salem-road-burlington-appleby-appleby
Contact Us
Contact us for more information

Clinton Lorne Howell
Broker
www.clintonhowell.ca/
clintonhowell.ca/
2180 Itabashi Way #4b
Burlington, Ontario L7M 5A5
(905) 639-7676
(905) 681-9908
www.remaxescarpment.com/















































