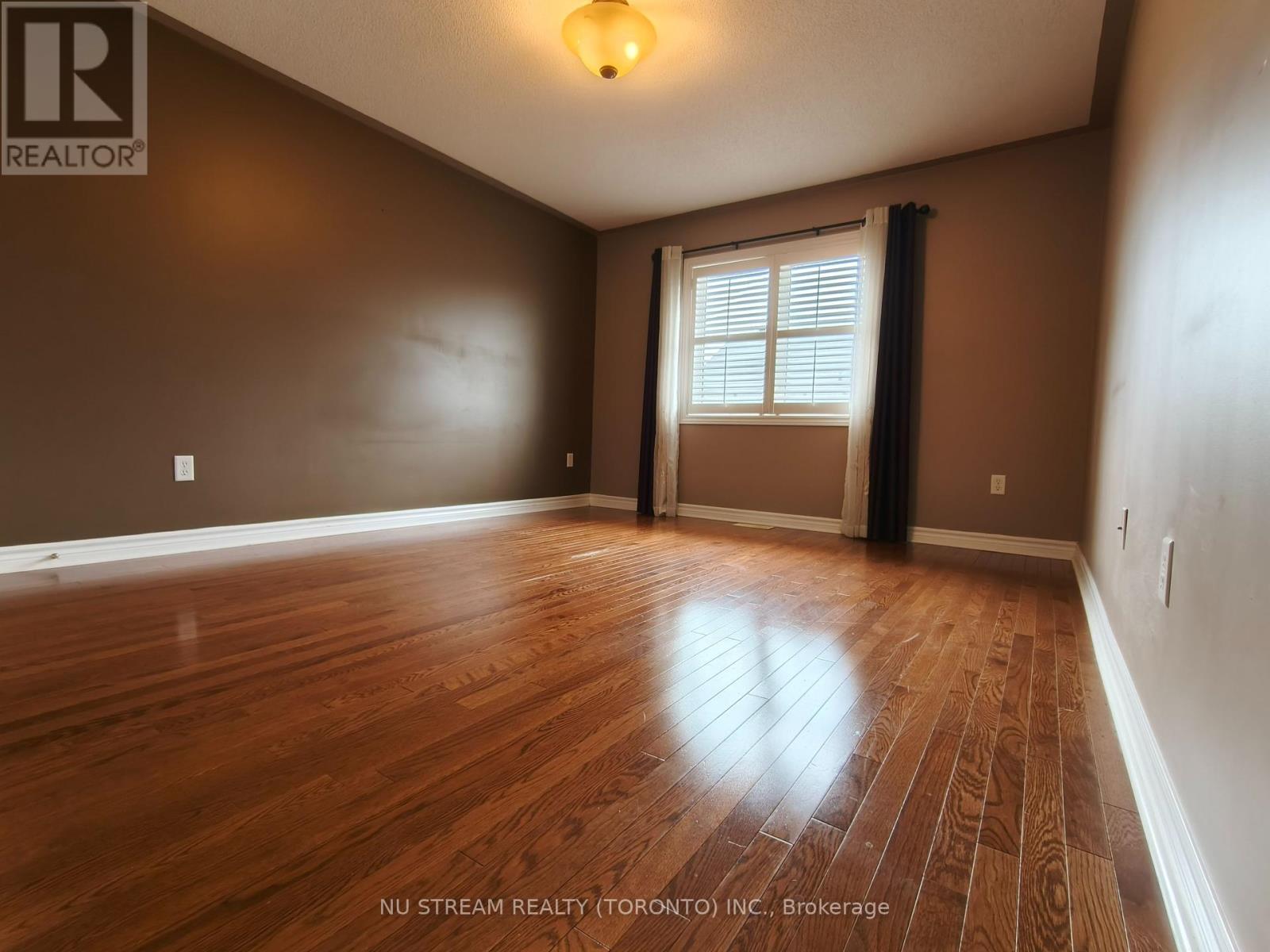279 Twin Hills Crescent Vaughan, Ontario L4H 0H4
4 Bedroom
4 Bathroom
2,500 - 3,000 ft2
Fireplace
Central Air Conditioning
Forced Air
$5,200 Monthly
**Immaculate & Stunning** Welcome To Vellore Village; Exquisite 4 Bed, 4 Bath Executive Home W/ Approx. 2700 Sq Ft. Of Open Concept Living. Featuring Hardwood Floors & Wooden Shutters Throughout; Crown Moulding; Large Fam Size Kitchen W/Upgraded Maple Cabinets; Backsplash; Spiral Oak Staircase W/Iron Pickets; Large Master Bedroom W/4Pc Ensuite Retreat; Bedrooms Large & Bright; Huge Finished Basement W/Kitchen&3Pc Bath; Interlock Patio; B/I Permanent Awning W/Skylight (id:55093)
Property Details
| MLS® Number | N12148718 |
| Property Type | Single Family |
| Community Name | Vellore Village |
| Parking Space Total | 4 |
Building
| Bathroom Total | 4 |
| Bedrooms Above Ground | 4 |
| Bedrooms Total | 4 |
| Amenities | Fireplace(s) |
| Appliances | Central Vacuum, Garage Door Opener Remote(s) |
| Basement Development | Finished |
| Basement Type | N/a (finished) |
| Construction Style Attachment | Detached |
| Cooling Type | Central Air Conditioning |
| Exterior Finish | Brick |
| Fireplace Present | Yes |
| Flooring Type | Hardwood, Laminate, Ceramic |
| Foundation Type | Poured Concrete |
| Half Bath Total | 1 |
| Heating Fuel | Natural Gas |
| Heating Type | Forced Air |
| Stories Total | 2 |
| Size Interior | 2,500 - 3,000 Ft2 |
| Type | House |
| Utility Water | Municipal Water |
Parking
| Garage |
Land
| Acreage | No |
| Sewer | Sanitary Sewer |
| Size Depth | 98 Ft ,4 In |
| Size Frontage | 40 Ft |
| Size Irregular | 40 X 98.4 Ft |
| Size Total Text | 40 X 98.4 Ft |
Rooms
| Level | Type | Length | Width | Dimensions |
|---|---|---|---|---|
| Second Level | Primary Bedroom | 4.42 m | 5.55 m | 4.42 m x 5.55 m |
| Second Level | Bedroom 2 | 3.39 m | 4 m | 3.39 m x 4 m |
| Second Level | Bedroom 3 | 4.3 m | 3.41 m | 4.3 m x 3.41 m |
| Second Level | Bedroom 4 | 3.39 m | 4 m | 3.39 m x 4 m |
| Basement | Kitchen | 4 m | 3 m | 4 m x 3 m |
| Basement | Recreational, Games Room | 10 m | 8 m | 10 m x 8 m |
| Ground Level | Living Room | 3.63 m | 5.52 m | 3.63 m x 5.52 m |
| Ground Level | Dining Room | 3.63 m | 5.52 m | 3.63 m x 5.52 m |
| Ground Level | Family Room | 3.63 m | 4.42 m | 3.63 m x 4.42 m |
| Ground Level | Eating Area | 2.74 m | 3.63 m | 2.74 m x 3.63 m |
Contact Us
Contact us for more information
Wendy Chen
Salesperson
Nu Stream Realty (Toronto) Inc.
140 York Blvd
Richmond Hill, Ontario L4B 3J6
140 York Blvd
Richmond Hill, Ontario L4B 3J6
(647) 695-1188
(647) 695-1188






















