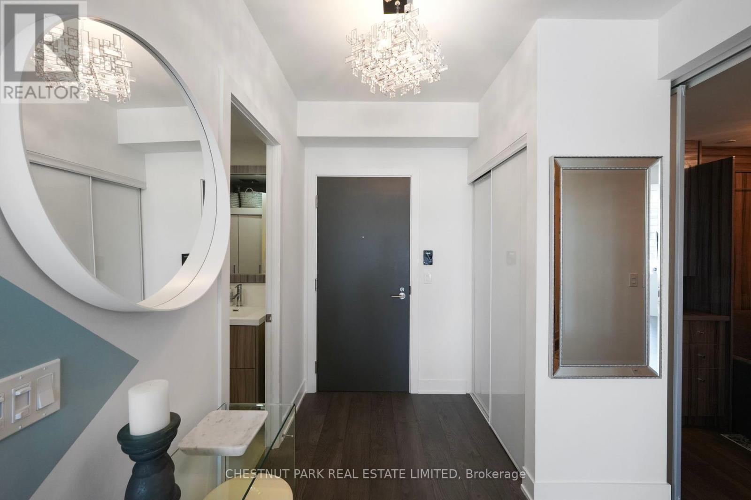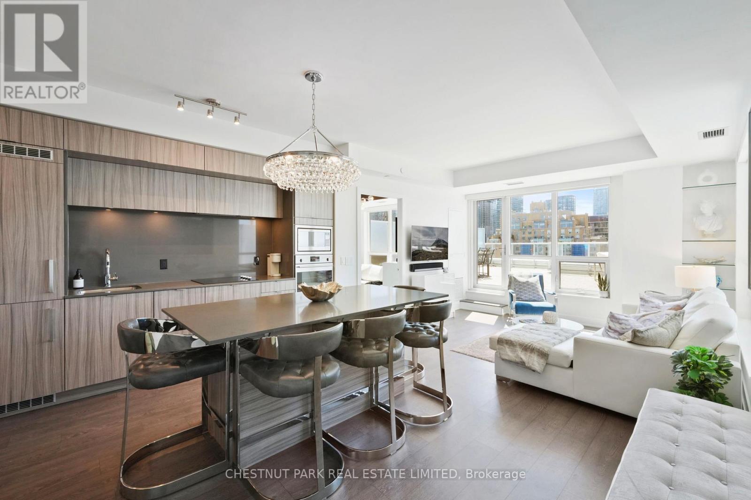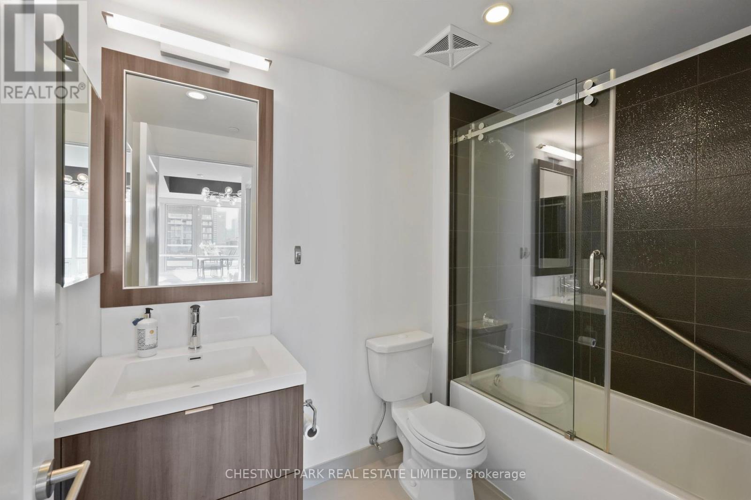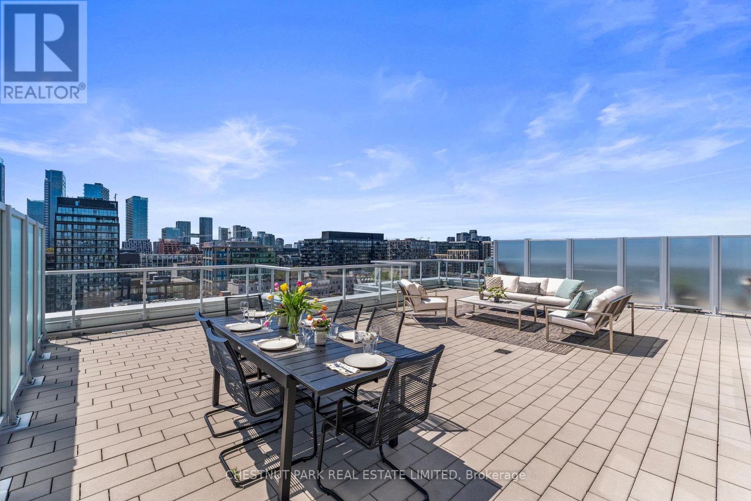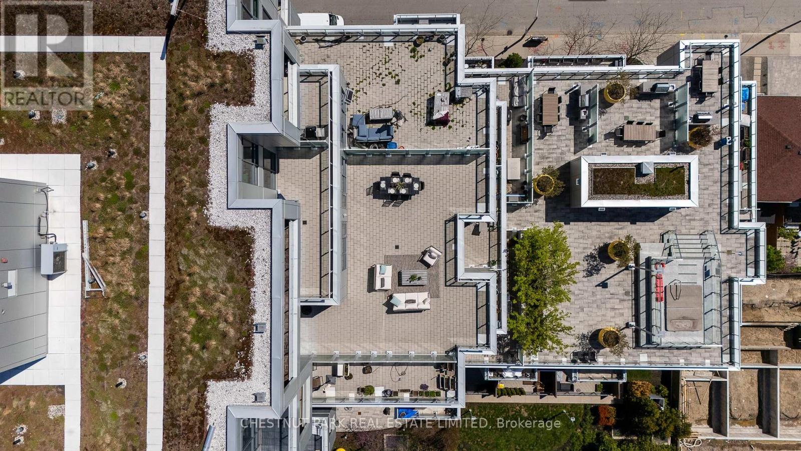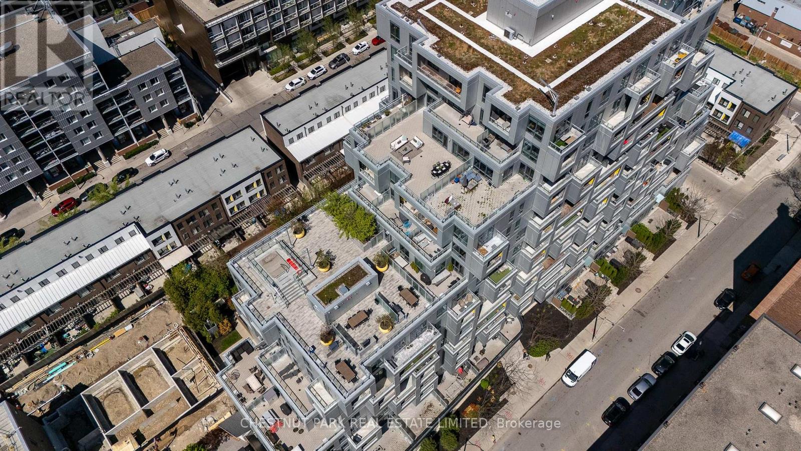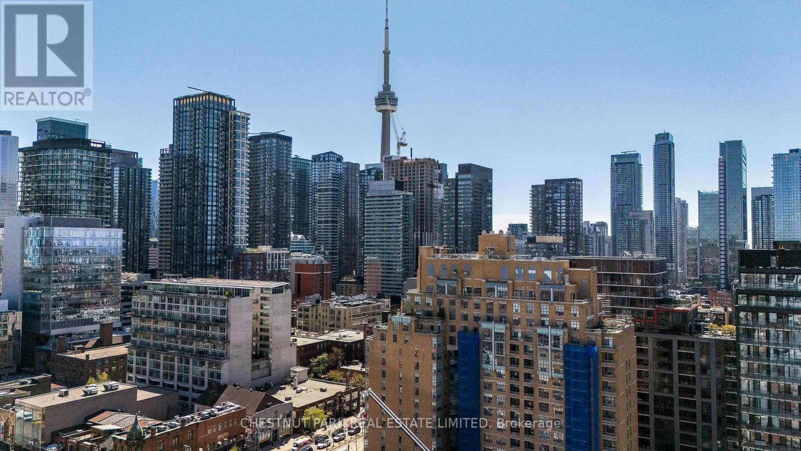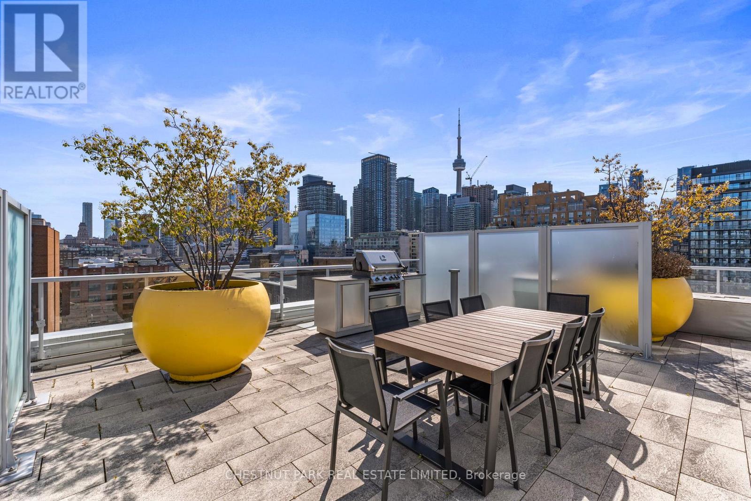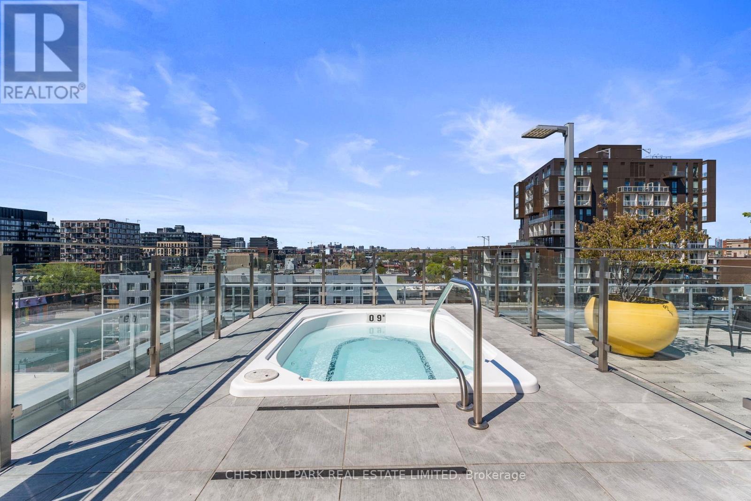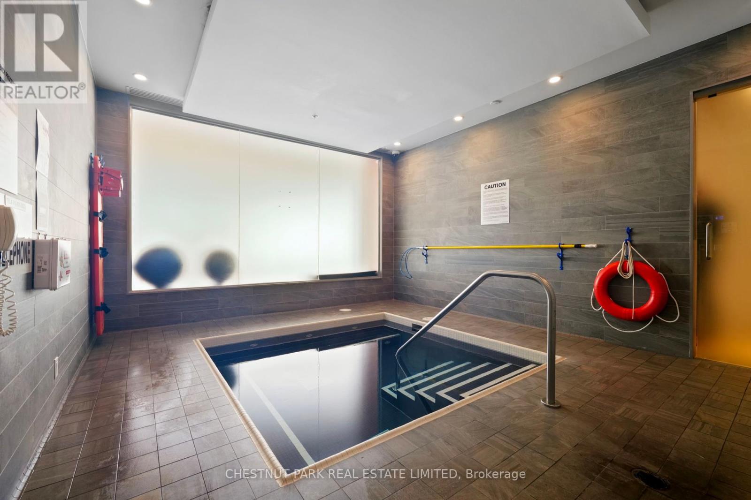1220 - 38 Cameron Street Toronto, Ontario M5T 0C3
$1,695,000Maintenance, Common Area Maintenance, Insurance, Parking
$1,020.31 Monthly
Maintenance, Common Area Maintenance, Insurance, Parking
$1,020.31 MonthlyLive at the intersection of style, comfort, and convenience in this exceptional 2-bedroom + enclosed den, 2.5 bathroom residence located in the heart of Queen West- consistently ranked one of the world's coolest neighbourhoods. With 1,055 sq ft of refined interior living space and nearly $90,000 in builder and designer upgrades, this is urban luxury, redefined. Inside, every detail is elevated-from automatic blinds and wide-plank flooring to a custom oversized kitchen island and built-in Murphy bed with desk in the enclosed den. Both bedrooms feature walk-in closets and spa inspired ensuites, offering elevated comfort and privacy. But the true showstopper? A private 969 sq ft south-facing terrace with unobstructed CN Tower and skyline views-perfect for entertaining or soaking in sunsets over the city. This rare offering includes TWO side-by-side underground parking spots with EV capabilities, and a private locker. Set just off Queen St W, you're steps away from the city's best restaurants, cafes, bars and boutiques. Walk to Trinity Bellwoods park in under 10 minutes, or bike down to the Waterfront Trail. Grab groceries at Loblaws, Farm Boy, or local markets nearby, and enjoy brunch or cocktails at neighbourhood staples like Terroni, Bar Bendetta, or The Drake Hotel. With 24-hour transit, gyms, galleries, and green space all within reach, this is one of the most connected and walkable areas in Toronto. Whether you're entertaining on the terrace or stepping out into the pulse of the city, this home offers the best of both worlds - serene privacy and vibrant lifestyle. Don't miss your chance to own a piece of luxury in Toronto's most iconic neighbourhood. (id:55093)
Property Details
| MLS® Number | C12148607 |
| Property Type | Single Family |
| Community Name | Kensington-Chinatown |
| Amenities Near By | Hospital, Park, Public Transit, Schools |
| Community Features | Pet Restrictions |
| Features | Carpet Free, In Suite Laundry |
| Parking Space Total | 2 |
| View Type | View, City View |
Building
| Bathroom Total | 3 |
| Bedrooms Above Ground | 2 |
| Bedrooms Below Ground | 1 |
| Bedrooms Total | 3 |
| Age | 6 To 10 Years |
| Amenities | Security/concierge, Exercise Centre, Party Room, Storage - Locker |
| Appliances | Garage Door Opener Remote(s), Oven - Built-in, Dishwasher, Dryer, Microwave, Oven, Range, Stove, Washer, Window Coverings, Refrigerator |
| Cooling Type | Central Air Conditioning |
| Exterior Finish | Concrete |
| Half Bath Total | 1 |
| Size Interior | 1,000 - 1,199 Ft2 |
| Type | Apartment |
Parking
| Underground | |
| Garage |
Land
| Acreage | No |
| Land Amenities | Hospital, Park, Public Transit, Schools |
Rooms
| Level | Type | Length | Width | Dimensions |
|---|---|---|---|---|
| Flat | Foyer | 2.41 m | 2.46 m | 2.41 m x 2.46 m |
| Flat | Den | 3.53 m | 2.36 m | 3.53 m x 2.36 m |
| Flat | Kitchen | 4.42 m | 3.45 m | 4.42 m x 3.45 m |
| Flat | Living Room | 3.78 m | 3.73 m | 3.78 m x 3.73 m |
| Flat | Bedroom 2 | 3.12 m | 3.56 m | 3.12 m x 3.56 m |
| Flat | Primary Bedroom | 3.35 m | 4.72 m | 3.35 m x 4.72 m |
| Flat | Other | 11.05 m | 11.33 m | 11.05 m x 11.33 m |
Contact Us
Contact us for more information

Macallum Tepsich
Salesperson
macallumtepsich.com/
www.facebook.com/macallumtepsichrealtor/?view_public_for=120293632704744
www.linkedin.com/in/macallum-tepsich-a62356135/
1300 Yonge St Ground Flr
Toronto, Ontario M4T 1X3
(416) 925-9191
(416) 925-3935
www.chestnutpark.com/



