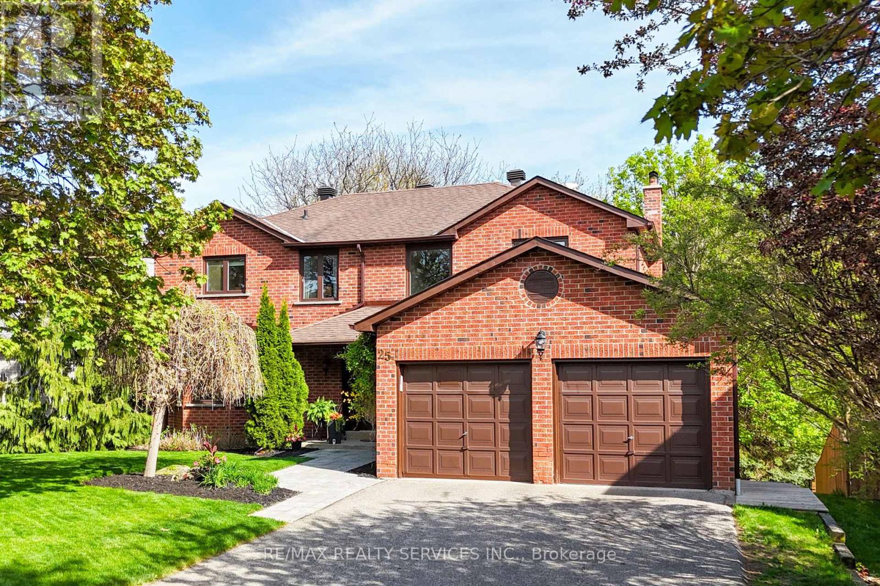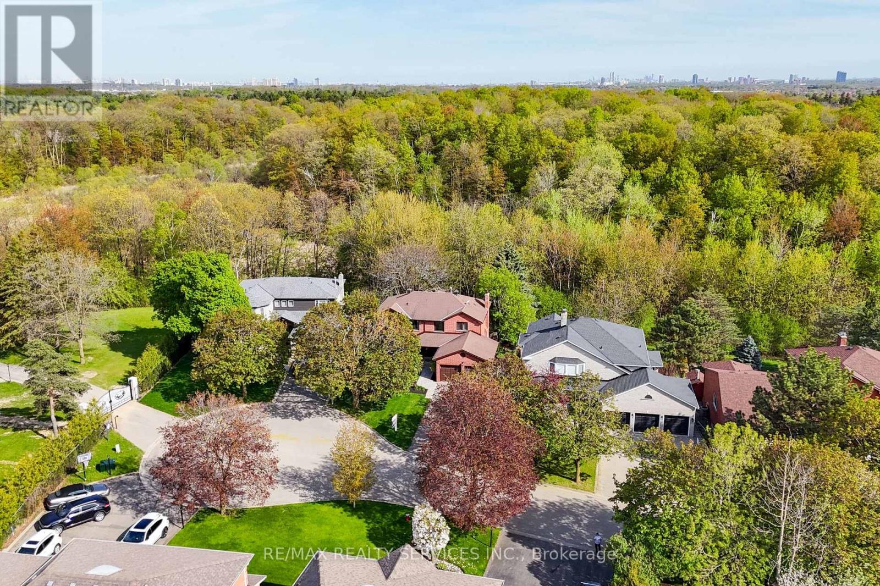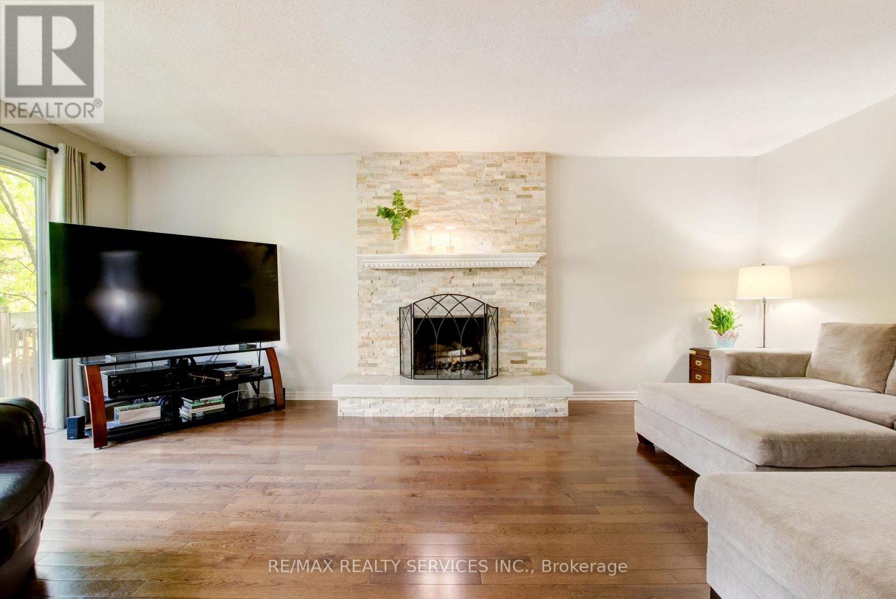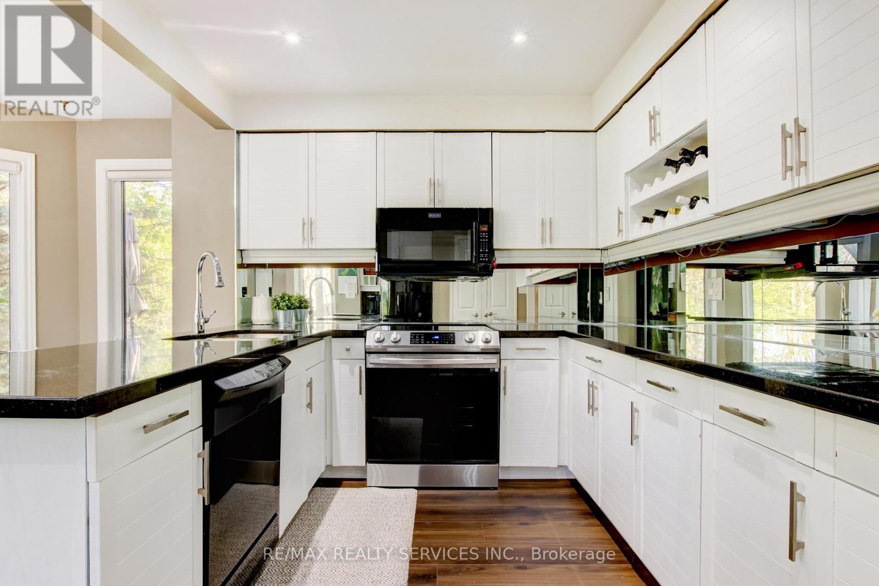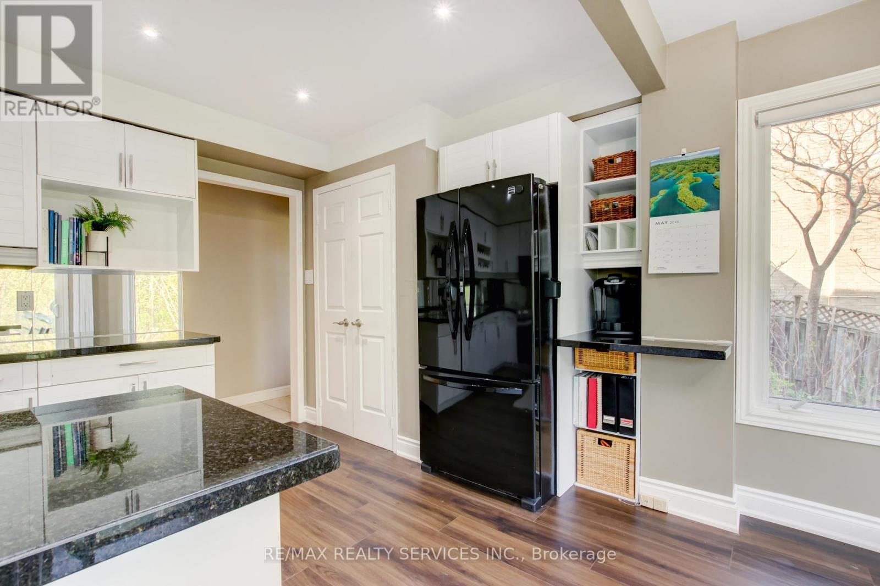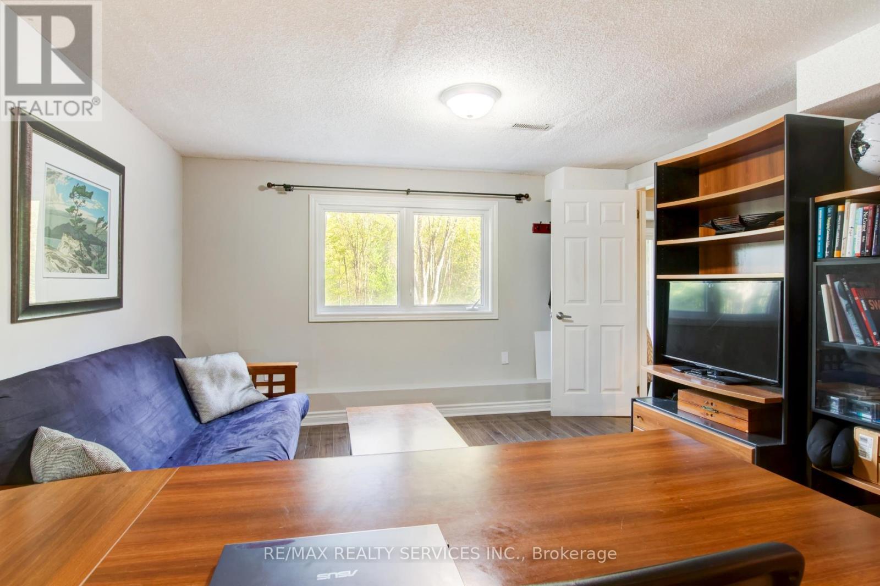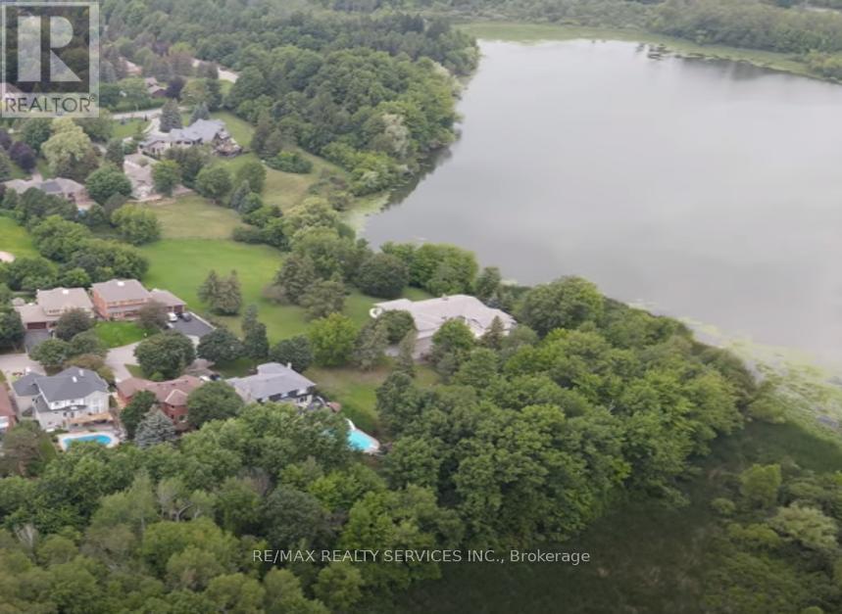25 Brookbank Court Brampton, Ontario L6Z 3G4
$1,699,000
Cottage Living in the City - Rare Heart Lake Ravine Property - Exceptional 4 + 1 bedroom, 4 bath executive home offers an exceptional lifestyle, backing onto the protected Heart Lake Conservation Area. Approx. 4,000 sqft of upgraded living space, including a gourmet chefs kitchen with granite counters, a walk - in pantry, hardwood floors, pot lights, and an open-concept family room with fireplace. Spacious primary suite includes a 4 - pc ensuite and walk - in closet. Walk - out basement offering a separate entrance, oversized windows, 5th bedroom, a large rec room with fireplace, and a kitchenette ideal for entertaining or potential in - law suite. Quiet cul - de - sac setting as the home backs directly onto Heart Lake. Complete privacy on a ravine lot that borders permanent greenspace, with no foot traffic and no possibility of future development Backyard gate to year - round hiking, biking, outdoor pool, splash pad, treetop trekking, kayaking, skating, skiing and more. Panoramic sunrise views through custom windows and doors and a treehouse - style upper balcony. Truly private backyard, as adjacent homes are offset with no direct visibility, expansive outdoor decks and walk-out provide exceptional space for hosting large gatherings. A truly rare combination of location, privacy, and direct access to Heart Lake and forest, a one -of - a - kind retreat delivering scarce and lasting value. (id:55093)
Property Details
| MLS® Number | W12148028 |
| Property Type | Single Family |
| Community Name | Heart Lake East |
| Amenities Near By | Park, Public Transit, Schools |
| Community Features | Community Centre |
| Features | Conservation/green Belt |
| Parking Space Total | 8 |
Building
| Bathroom Total | 4 |
| Bedrooms Above Ground | 4 |
| Bedrooms Below Ground | 1 |
| Bedrooms Total | 5 |
| Appliances | Central Vacuum, Dishwasher, Dryer, Microwave, Stove, Washer, Window Coverings, Refrigerator |
| Basement Development | Finished |
| Basement Features | Separate Entrance, Walk Out |
| Basement Type | N/a (finished) |
| Construction Style Attachment | Detached |
| Cooling Type | Central Air Conditioning |
| Exterior Finish | Brick |
| Fireplace Present | Yes |
| Flooring Type | Hardwood, Laminate |
| Foundation Type | Poured Concrete |
| Half Bath Total | 1 |
| Heating Fuel | Natural Gas |
| Heating Type | Forced Air |
| Stories Total | 2 |
| Size Interior | 2,500 - 3,000 Ft2 |
| Type | House |
| Utility Water | Municipal Water |
Parking
| Attached Garage | |
| Garage |
Land
| Acreage | No |
| Land Amenities | Park, Public Transit, Schools |
| Sewer | Sanitary Sewer |
| Size Depth | 123 Ft ,10 In |
| Size Frontage | 68 Ft ,6 In |
| Size Irregular | 68.5 X 123.9 Ft ; Pie-shaped (81' Rear) Wooded Ravine Lot! |
| Size Total Text | 68.5 X 123.9 Ft ; Pie-shaped (81' Rear) Wooded Ravine Lot!|1/2 - 1.99 Acres |
Rooms
| Level | Type | Length | Width | Dimensions |
|---|---|---|---|---|
| Second Level | Primary Bedroom | 5.16 m | 5.15 m | 5.16 m x 5.15 m |
| Second Level | Bedroom 2 | 3.18 m | 2.73 m | 3.18 m x 2.73 m |
| Second Level | Bedroom 3 | 3.94 m | 2.73 m | 3.94 m x 2.73 m |
| Second Level | Bedroom 4 | 4.36 m | 3.43 m | 4.36 m x 3.43 m |
| Basement | Bedroom 5 | 5.68 m | 3.84 m | 5.68 m x 3.84 m |
| Basement | Great Room | 7.68 m | 5.43 m | 7.68 m x 5.43 m |
| Basement | Recreational, Games Room | 4.69 m | 4.52 m | 4.69 m x 4.52 m |
| Main Level | Living Room | 3.75 m | 3.73 m | 3.75 m x 3.73 m |
| Main Level | Dining Room | 4.83 m | 4.38 m | 4.83 m x 4.38 m |
| Main Level | Kitchen | 4.95 m | 2.99 m | 4.95 m x 2.99 m |
| Main Level | Eating Area | 4.74 m | 2.12 m | 4.74 m x 2.12 m |
| Main Level | Family Room | 6.28 m | 3.93 m | 6.28 m x 3.93 m |
Contact Us
Contact us for more information

Sandy Kennedy
Salesperson
www.sandykennedy.com
295 Queen Street East
Brampton, Ontario L6W 3R1
(905) 456-1000
(905) 456-1924


