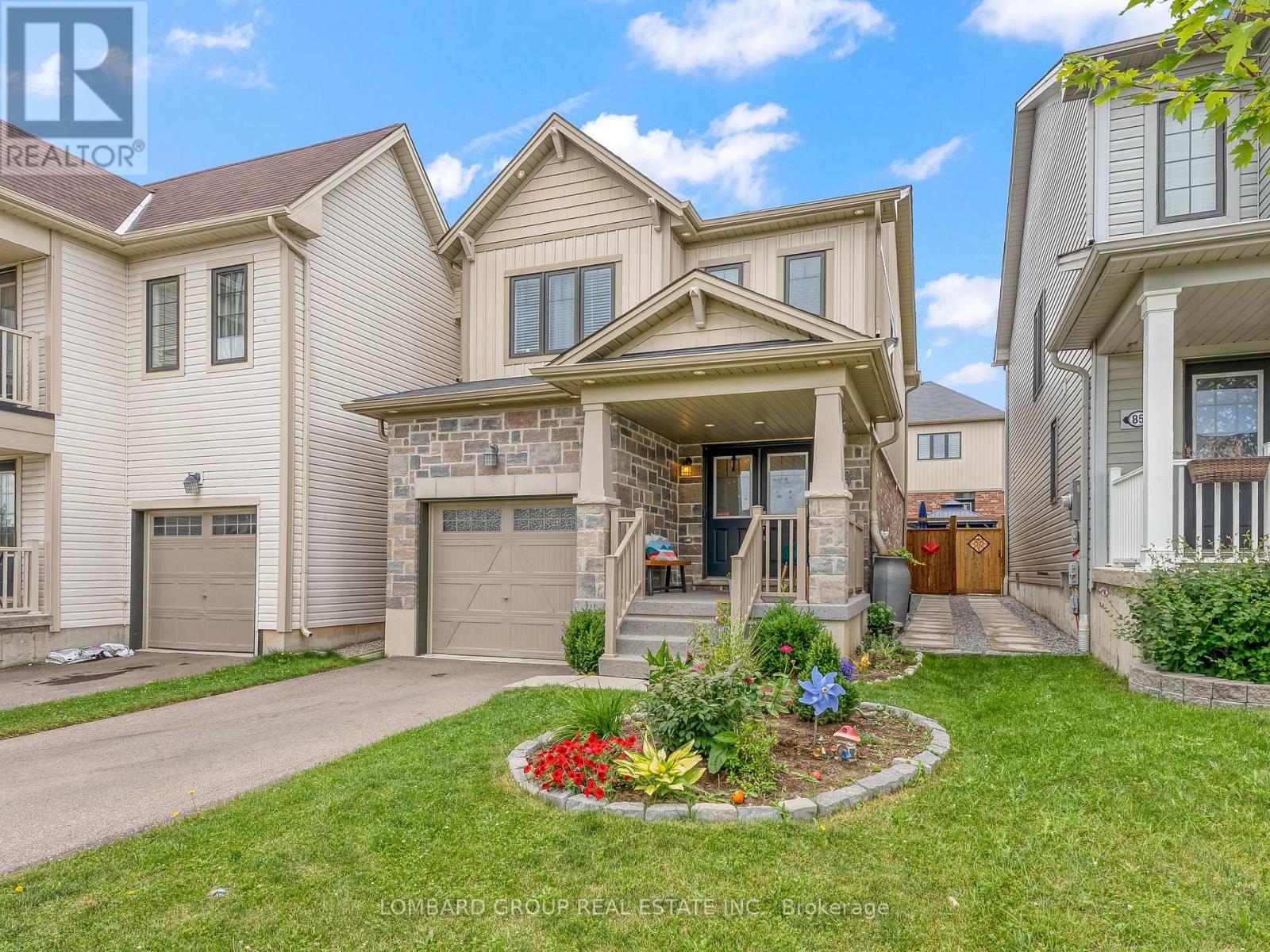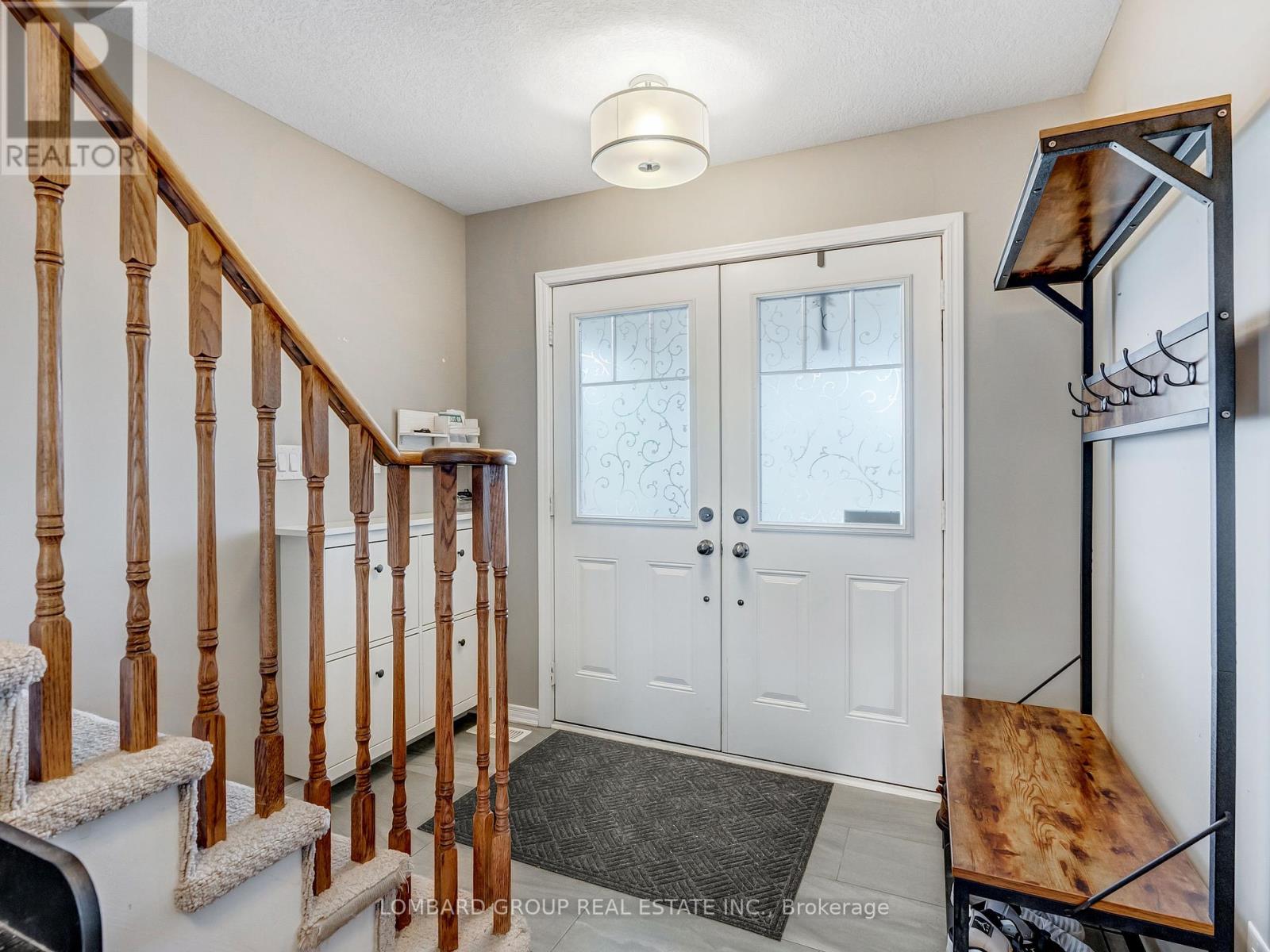83 Arnold Marshall Boulevard Haldimand, Ontario N3W 0B4
$737,000
"Move in Before School Starts-- Empire Avalon Beauty! This lovely detached 3 bed, 3 Bath home is located in Caledonia's family-friendly Empire Avalon community. Enjoy a sunlit layout with large windows, a welcoming front porch, and a fenced backyard-- ideal for kids, pets, or relaxing outdoors. The interior offers practical, open living spaces, and the unfinished basement includes a bathroom rough-in, ready for your vision. Best of all, it's walking distance to brand-new Catholic and public elementary schools opening September 2025 at MacLachlan Ave & Whitehorn Cres . Move in this summer and start the school year in a fresh new community. Just 15 minutes from Hamilton and surrounded by green space, this home offers the perfect balance for family living" (id:55093)
Property Details
| MLS® Number | X12107651 |
| Property Type | Single Family |
| Community Name | Haldimand |
| Amenities Near By | Park, Schools |
| Community Features | School Bus |
| Parking Space Total | 2 |
Building
| Bathroom Total | 3 |
| Bedrooms Above Ground | 3 |
| Bedrooms Total | 3 |
| Age | 6 To 15 Years |
| Appliances | Water Heater, Dishwasher, Dryer, Stove, Washer, Refrigerator |
| Basement Development | Unfinished |
| Basement Type | N/a (unfinished) |
| Construction Style Attachment | Detached |
| Cooling Type | Central Air Conditioning |
| Exterior Finish | Brick, Aluminum Siding |
| Fireplace Present | Yes |
| Flooring Type | Hardwood, Tile |
| Foundation Type | Concrete |
| Half Bath Total | 1 |
| Heating Fuel | Natural Gas |
| Heating Type | Forced Air |
| Stories Total | 2 |
| Size Interior | 1,100 - 1,500 Ft2 |
| Type | House |
| Utility Water | Municipal Water |
Parking
| Attached Garage | |
| Garage |
Land
| Acreage | No |
| Fence Type | Fenced Yard |
| Land Amenities | Park, Schools |
| Sewer | Sanitary Sewer |
| Size Depth | 91 Ft ,10 In |
| Size Frontage | 26 Ft ,10 In |
| Size Irregular | 26.9 X 91.9 Ft |
| Size Total Text | 26.9 X 91.9 Ft |
| Surface Water | Lake/pond |
Rooms
| Level | Type | Length | Width | Dimensions |
|---|---|---|---|---|
| Second Level | Primary Bedroom | 4.02 m | 3.81 m | 4.02 m x 3.81 m |
| Second Level | Bedroom 2 | 3.56 m | 2.74 m | 3.56 m x 2.74 m |
| Second Level | Bedroom 3 | 3.2 m | 3.04 m | 3.2 m x 3.04 m |
| Main Level | Family Room | 4.11 m | 3.32 m | 4.11 m x 3.32 m |
| Main Level | Eating Area | 2.74 m | 2.59 m | 2.74 m x 2.59 m |
| Main Level | Kitchen | 3.35 m | 2.74 m | 3.35 m x 2.74 m |
https://www.realtor.ca/real-estate/28223545/83-arnold-marshall-boulevard-haldimand-haldimand
Contact Us
Contact us for more information
Rohit Kumar Sharma
Salesperson
getsetsold.com/
www.facebook.com/getsetsold
twitter.com/getsetsold
www.linkedin.com/in/getsetsold/
1930 Drew Rd Unit 2
Mississauga, Ontario L5S 1J6
(905) 405-1800
(905) 405-1155
HTTP://www.lombardgrouprealty.com












































