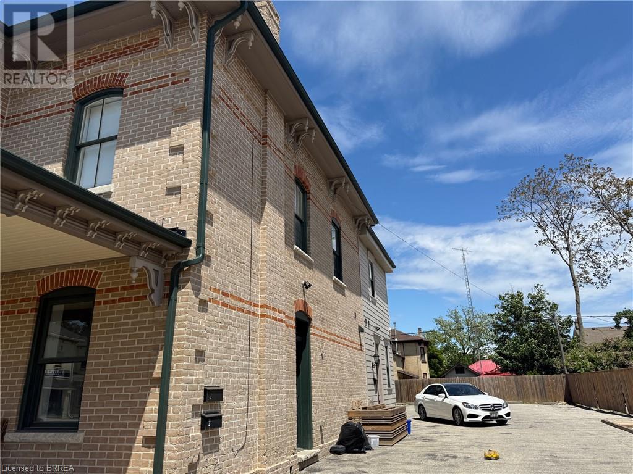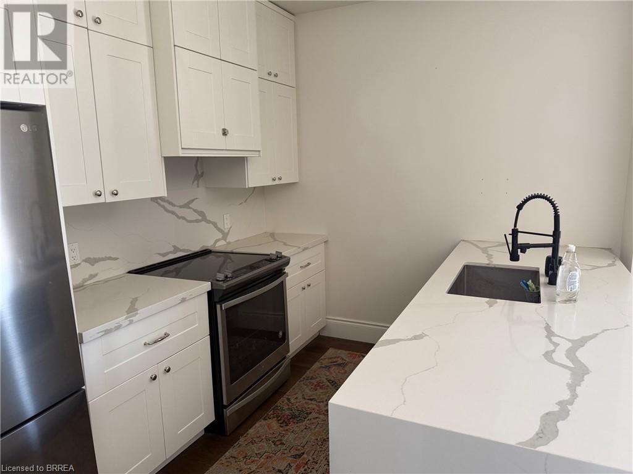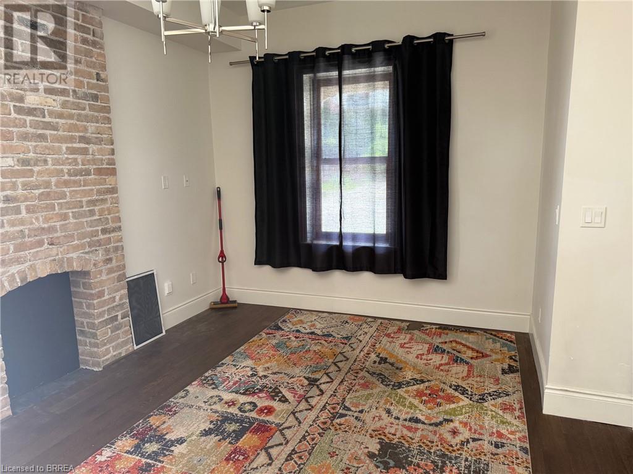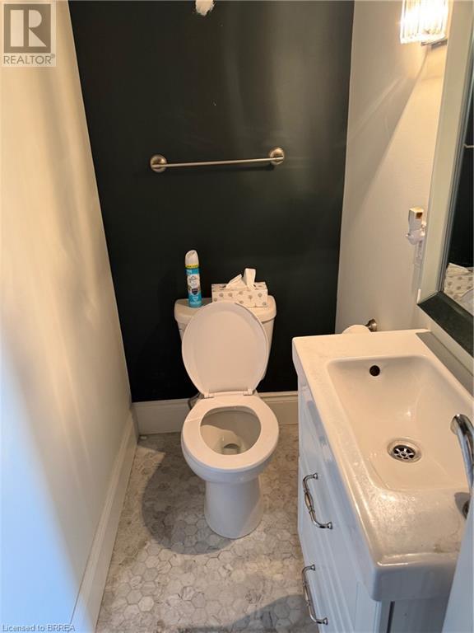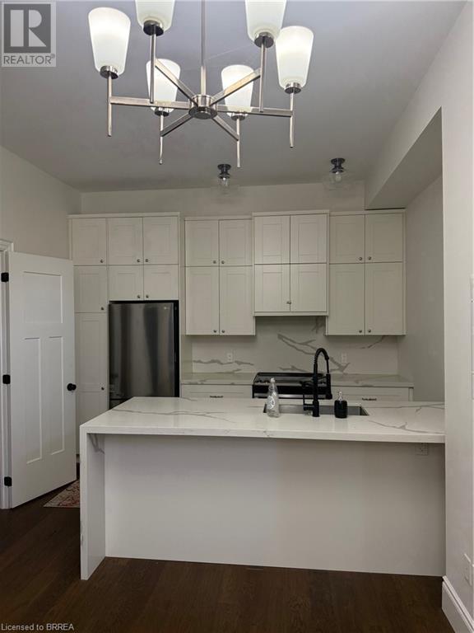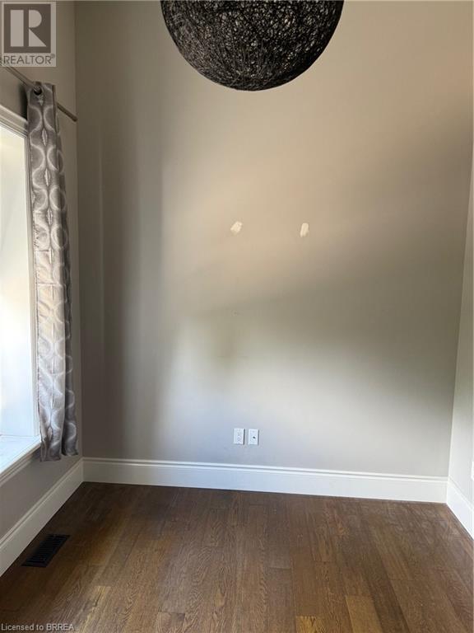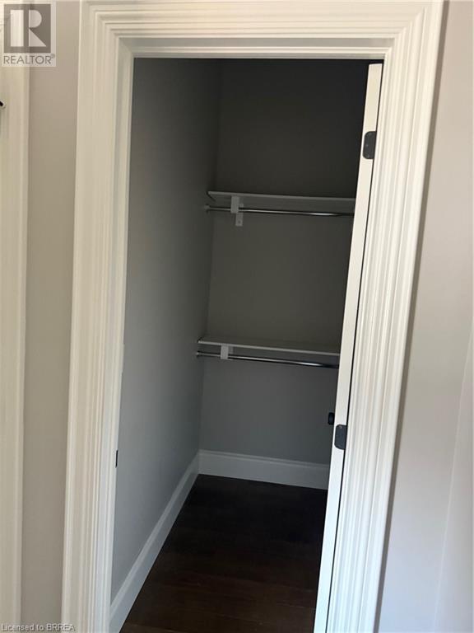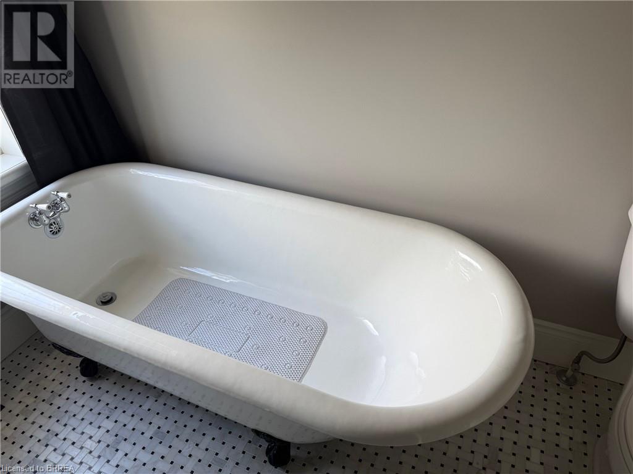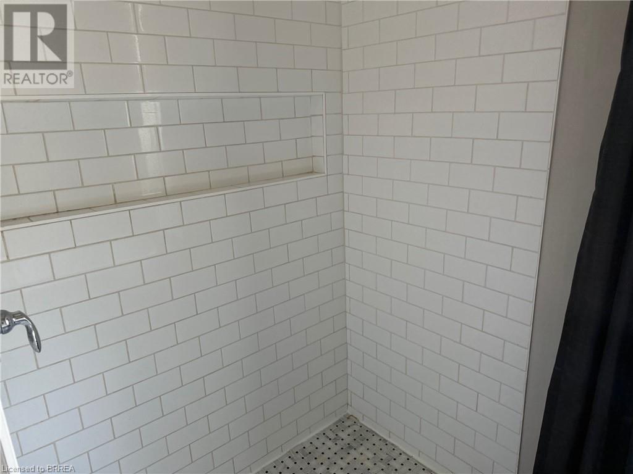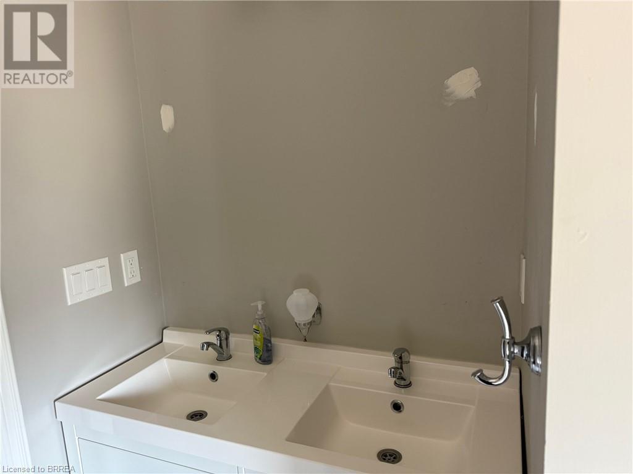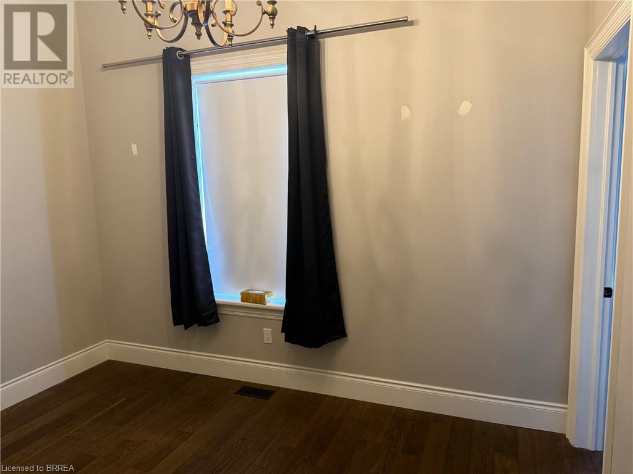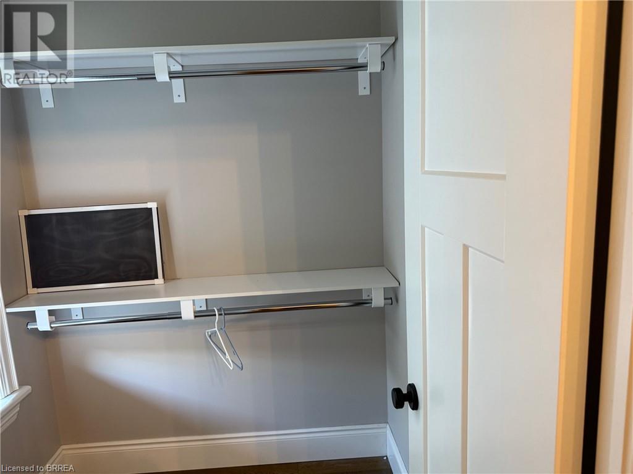167 Brant Avenue Brantford, Ontario N3T 3H6
2 Bedroom
2 Bathroom
1,000 ft2
2 Level
Central Air Conditioning
Forced Air
$2,400 MonthlyLandscaping
LOOK NO MORE !! CHECK OUT THIS 2 BEDRROM 2 BATHROOM TOTALLY UPGRADED UNIT JUST BLOCKS AWAY FROM DOWNTOWN !! VERY QUIET AREA!!! ALL APPLIANCES ARE INCLUDED WASHER AND DRER ALSO LOCATED IN THIS UNNIT!!! C/AIR AND MORE A MUST SEE!! (id:55093)
Property Details
| MLS® Number | 40739366 |
| Property Type | Single Family |
| Amenities Near By | Golf Nearby |
| Features | No Pet Home |
| Parking Space Total | 2 |
| Storage Type | Locker |
Building
| Bathroom Total | 2 |
| Bedrooms Above Ground | 2 |
| Bedrooms Total | 2 |
| Appliances | Dishwasher, Dryer, Refrigerator, Stove, Washer, Hood Fan |
| Architectural Style | 2 Level |
| Basement Type | None |
| Construction Style Attachment | Attached |
| Cooling Type | Central Air Conditioning |
| Exterior Finish | Brick |
| Half Bath Total | 1 |
| Heating Type | Forced Air |
| Stories Total | 2 |
| Size Interior | 1,000 Ft2 |
| Type | Apartment |
| Utility Water | Municipal Water |
Parking
| Underground | |
| Visitor Parking |
Land
| Acreage | No |
| Land Amenities | Golf Nearby |
| Sewer | Sanitary Sewer |
| Size Depth | 120 Ft |
| Size Frontage | 60 Ft |
| Size Total Text | Unknown |
| Zoning Description | C4/rc |
Rooms
| Level | Type | Length | Width | Dimensions |
|---|---|---|---|---|
| Second Level | Bedroom | 9'1'' x 10'0'' | ||
| Second Level | 5pc Bathroom | 8' x 10' | ||
| Second Level | Primary Bedroom | 12'0'' x 10'0'' | ||
| Main Level | Laundry Room | 4' x 4' | ||
| Main Level | Family Room | 14'2'' x 10'4'' | ||
| Main Level | Eat In Kitchen | 8'10'' x 10'1'' | ||
| Main Level | 2pc Bathroom | 4'6'' |
https://www.realtor.ca/real-estate/28550678/167-brant-avenue-brantford
Contact Us
Contact us for more information

Andy Lair
Broker
(519) 756-9012
RE/MAX Twin City Realty Inc.
515 Park Road North
Brantford, Ontario N3R 7K8
515 Park Road North
Brantford, Ontario N3R 7K8
(519) 759-5494
(519) 756-9012
www.remaxtwincity.com/

