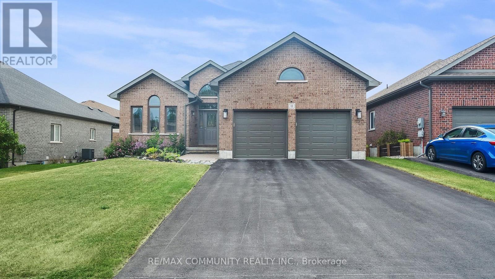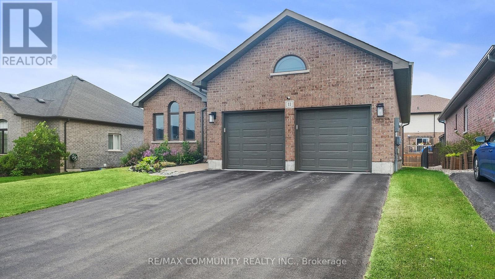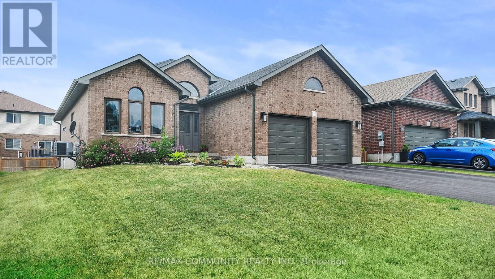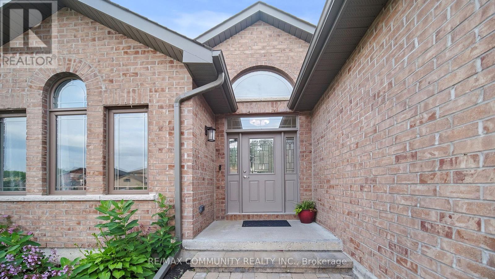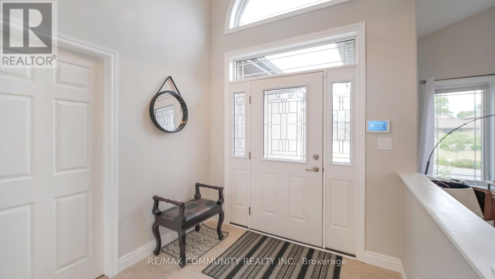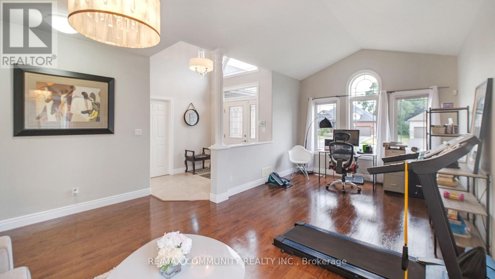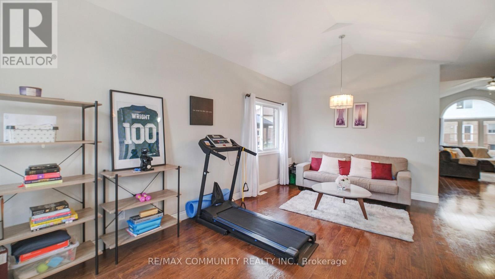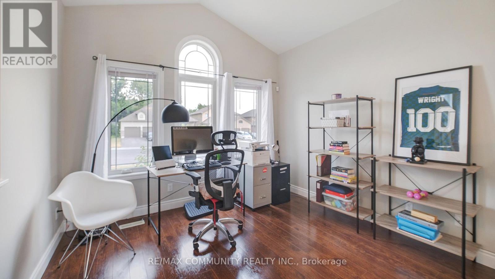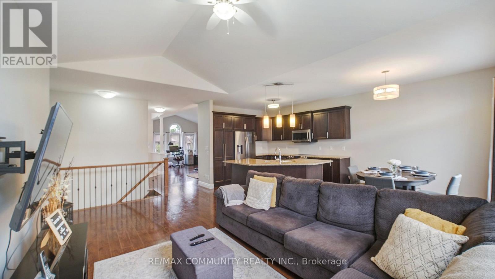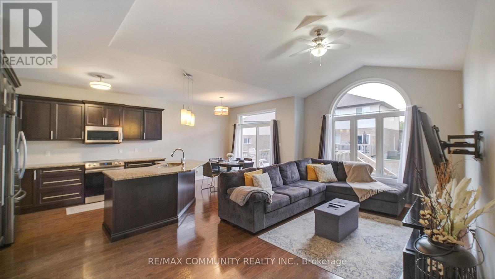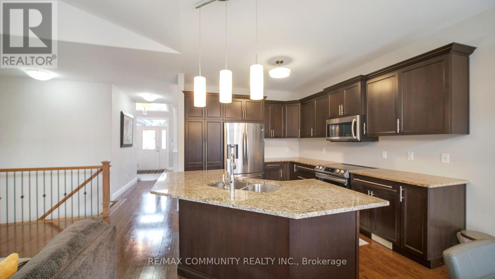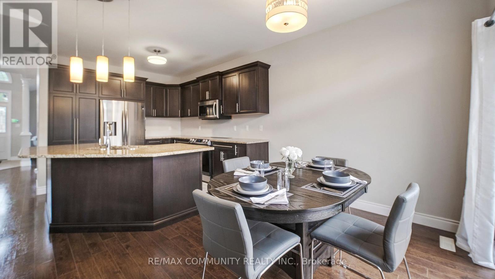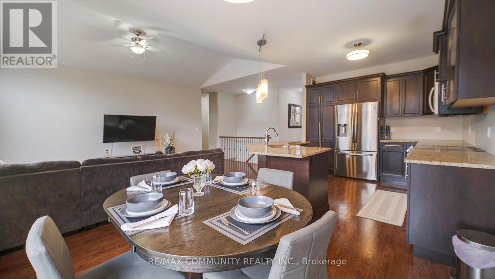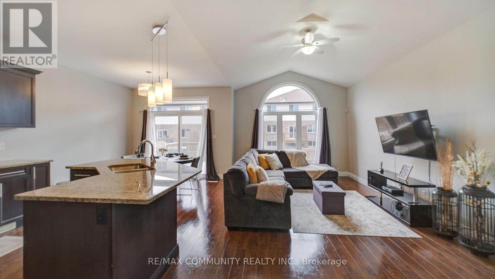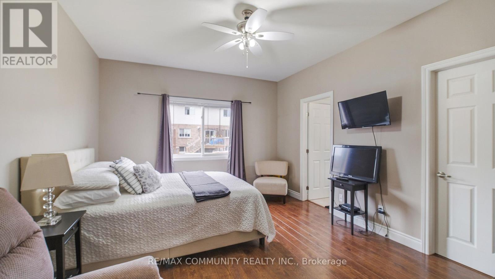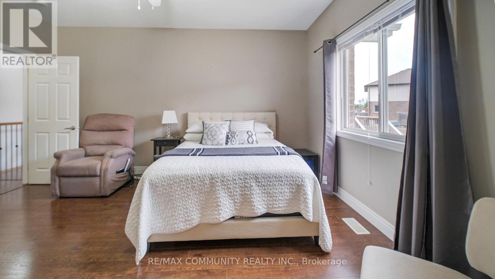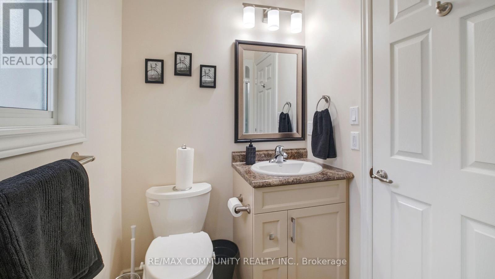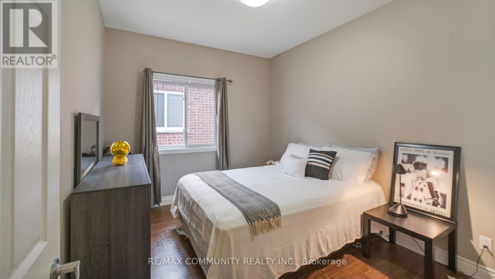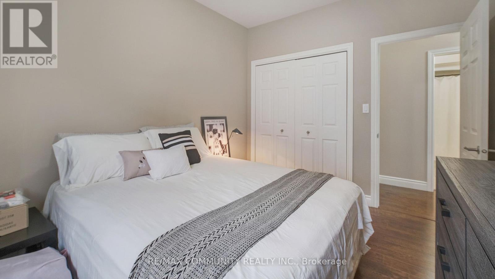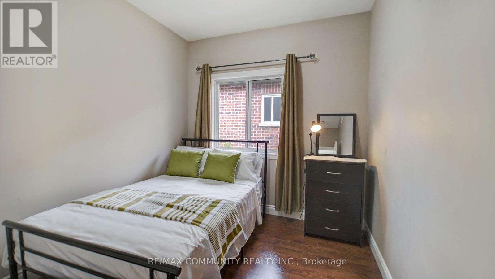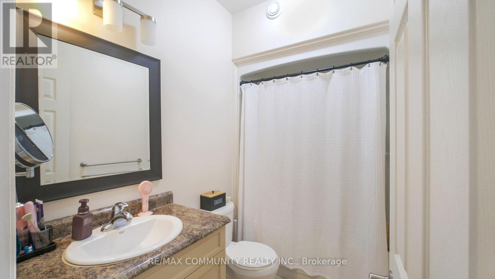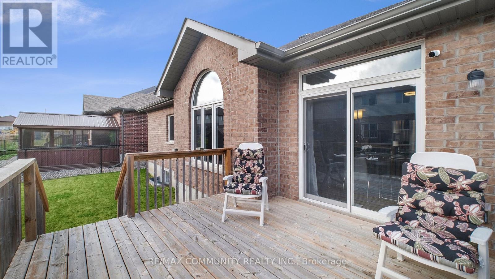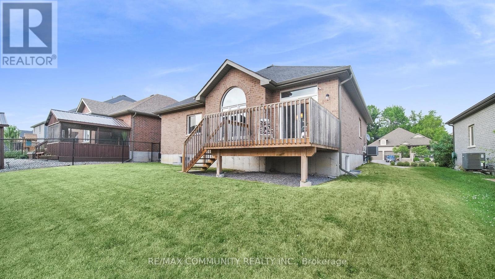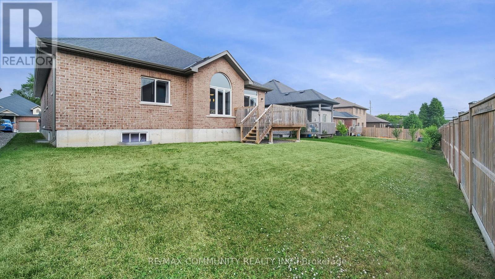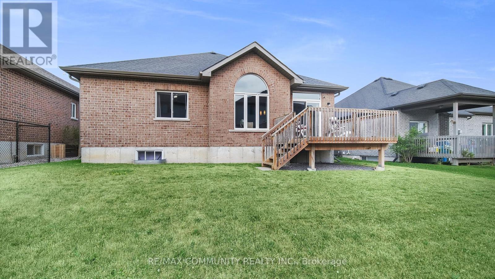11 Stonecrest Boulevard Quinte West, Ontario K8R 0A3
$849,900
Bright & Spacious Home Near the Beach! Welcome to 11 Stonecrest Blvd, a beautifully maintained home located in a desirable Quinte West neighbourhood. Just a short walk to the beach, this sun-filled property features an attached 2-car garage with direct access to the home, enlarged basement windows offering natural light, and an open-concept living and kitchen area with granite countertops perfect for entertaining. Enjoy a separate formal dining room and a spacious primary bedroom with a private ensuite. Additional highlights include ensuite laundry and easy access to Hwy 401. Conveniently located near Bayside Secondary School, Trenton Forces Base, shopping centres, hospital, and more! (id:55093)
Property Details
| MLS® Number | X12256406 |
| Property Type | Single Family |
| Community Name | Sidney Ward |
| Parking Space Total | 4 |
Building
| Bathroom Total | 2 |
| Bedrooms Above Ground | 3 |
| Bedrooms Total | 3 |
| Appliances | Dishwasher, Dryer, Stove, Washer, Window Coverings, Refrigerator |
| Architectural Style | Bungalow |
| Basement Development | Unfinished |
| Basement Type | Full (unfinished) |
| Construction Style Attachment | Detached |
| Cooling Type | Central Air Conditioning |
| Exterior Finish | Brick |
| Foundation Type | Poured Concrete |
| Heating Fuel | Natural Gas |
| Heating Type | Forced Air |
| Stories Total | 1 |
| Size Interior | 1,500 - 2,000 Ft2 |
| Type | House |
| Utility Water | Municipal Water |
Parking
| Attached Garage | |
| Garage |
Land
| Acreage | No |
| Sewer | Sanitary Sewer |
| Size Depth | 112 Ft |
| Size Frontage | 55 Ft ,1 In |
| Size Irregular | 55.1 X 112 Ft |
| Size Total Text | 55.1 X 112 Ft |
Rooms
| Level | Type | Length | Width | Dimensions |
|---|---|---|---|---|
| Ground Level | Dining Room | 3.39 m | 1.71 m | 3.39 m x 1.71 m |
| Ground Level | Kitchen | 2.9 m | 3.54 m | 2.9 m x 3.54 m |
| Ground Level | Eating Area | 2.9 m | 3.54 m | 2.9 m x 3.54 m |
| Ground Level | Family Room | 5.21 m | 3.6 m | 5.21 m x 3.6 m |
| Ground Level | Primary Bedroom | 4.72 m | 3.75 m | 4.72 m x 3.75 m |
| Ground Level | Bedroom 2 | 2.77 m | 2.74 m | 2.77 m x 2.74 m |
| Ground Level | Bedroom 3 | 3.51 m | 2.93 m | 3.51 m x 2.93 m |
Contact Us
Contact us for more information
Selvi Jeyaraja
Salesperson
www.realtorselvi.ca/
www.facebook.com/RealtorSelvi
203 - 1265 Morningside Ave
Toronto, Ontario M1B 3V9
(416) 287-2222
(416) 282-4488

