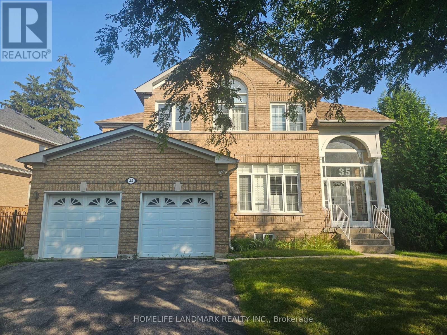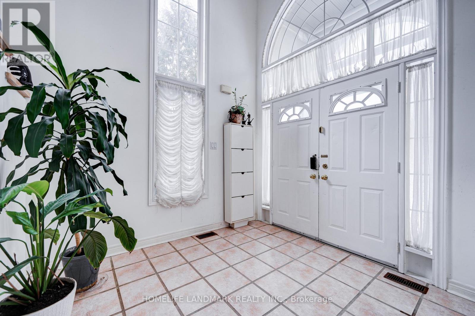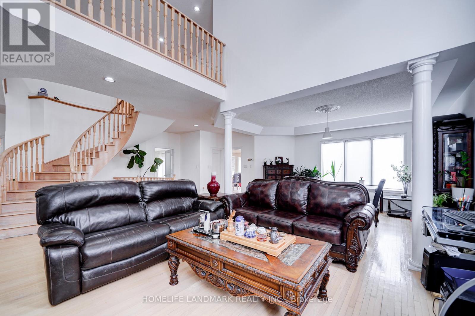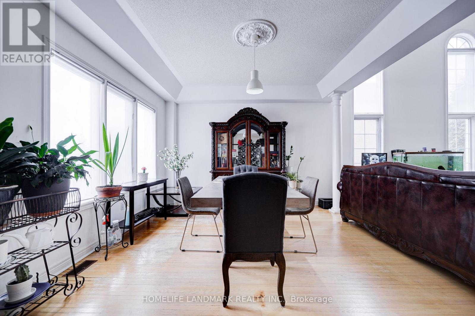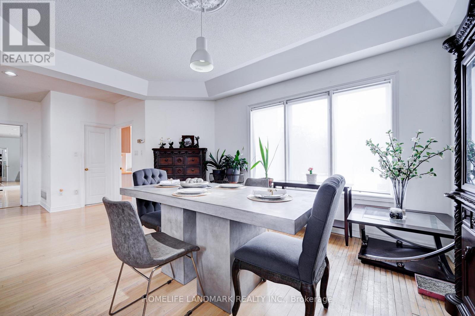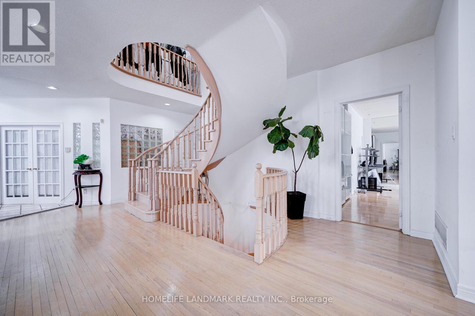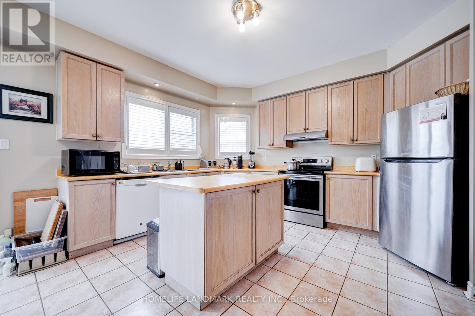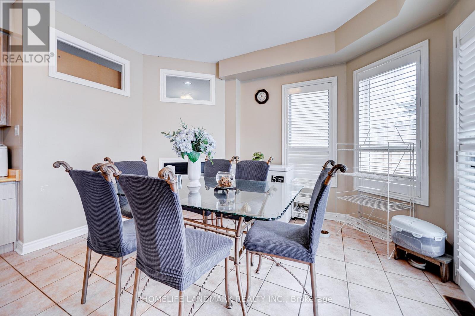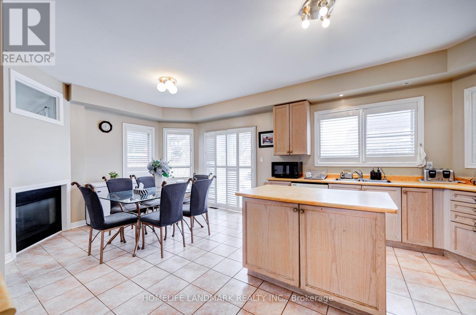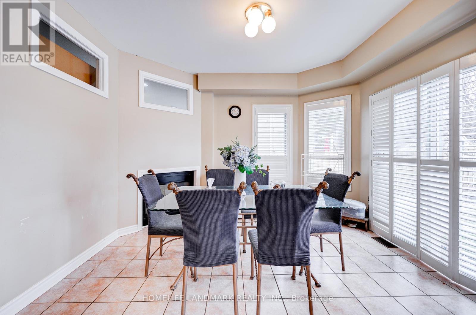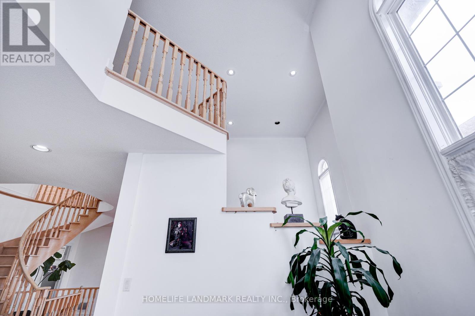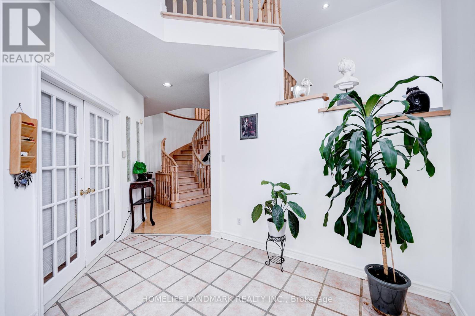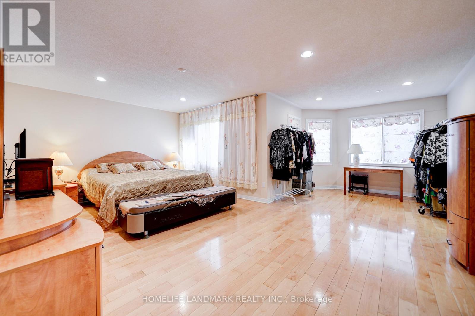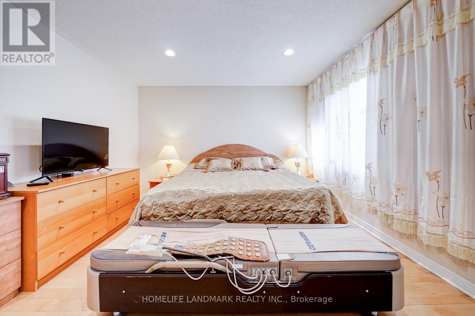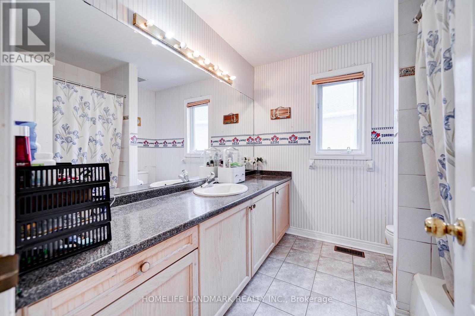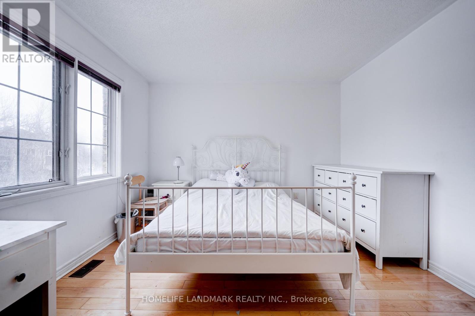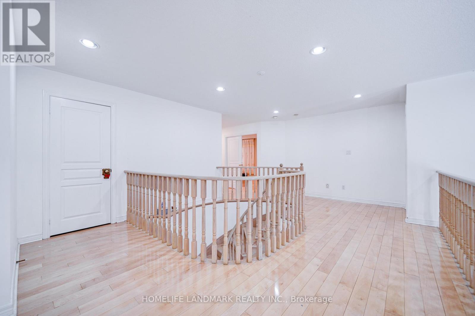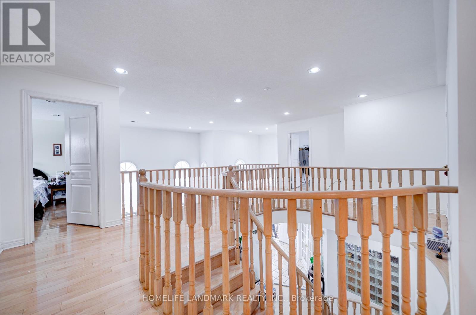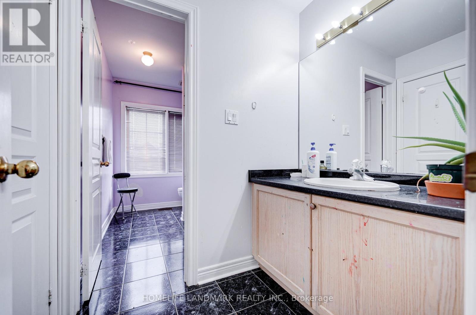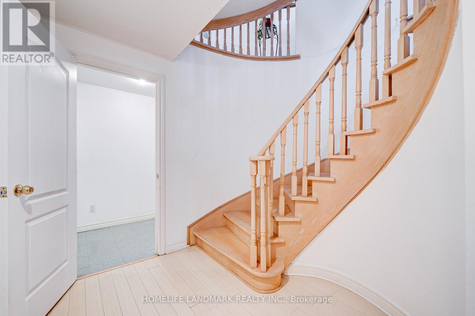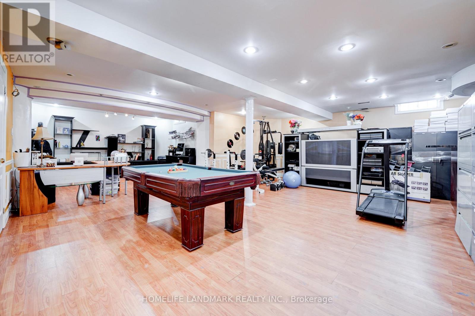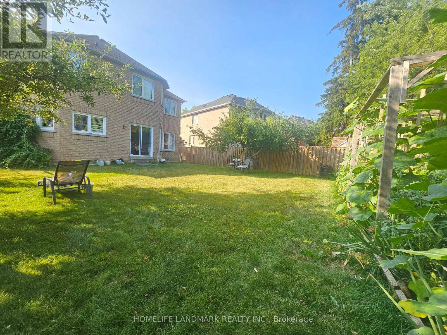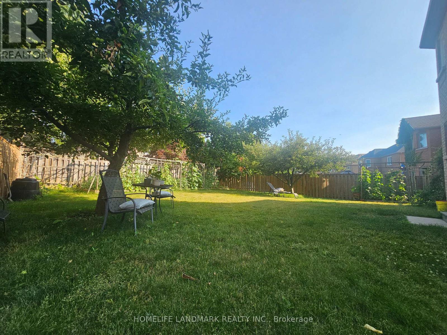35 Forester Crescent Markham, Ontario L6C 1W2
$2,499,000
Well-Maintd & Spacious Detd Home In Prestigious Markham Community! Over 4,000 Sq.Ft Above Grade (MPAC). Premium 73 x 131 Ft Lot One Of The Largest In Area. 3-Car Tandem Garage. Bright & Airy W/ Lrg Principal Rms. Modern Chefs Kit W/ S/S Appl, Stone Cntrtops & Brkfst Area O/L Private B/Yard. Hrdwd Flrs Thru Main. Open-Concept Liv/Din & Cozy Fam Rm W/ FP. Generous Bdrms Incl Lux Prim Retreat W/ W/I Closet & 5-Pc Ensuite. Prof Fin Bsmt W/ Rec Area Ideal For Entertaining. Extra Kitchens and Private Suites In Bsmt. Close To Top-Ranked Schools, Parks, Transit & All Amenities. A Must See! (id:55093)
Property Details
| MLS® Number | N12295034 |
| Property Type | Single Family |
| Community Name | Cachet |
| Parking Space Total | 7 |
Building
| Bathroom Total | 5 |
| Bedrooms Above Ground | 4 |
| Bedrooms Below Ground | 2 |
| Bedrooms Total | 6 |
| Appliances | Dryer, Stove, Washer, Window Coverings, Refrigerator |
| Basement Development | Finished |
| Basement Type | Full (finished) |
| Construction Style Attachment | Detached |
| Cooling Type | Central Air Conditioning |
| Exterior Finish | Brick |
| Fireplace Present | Yes |
| Foundation Type | Poured Concrete |
| Half Bath Total | 1 |
| Heating Fuel | Natural Gas |
| Heating Type | Forced Air |
| Stories Total | 2 |
| Size Interior | 3,500 - 5,000 Ft2 |
| Type | House |
| Utility Water | Municipal Water |
Parking
| Attached Garage | |
| Garage |
Land
| Acreage | No |
| Sewer | Sanitary Sewer |
| Size Depth | 131 Ft ,8 In |
| Size Frontage | 73 Ft ,7 In |
| Size Irregular | 73.6 X 131.7 Ft |
| Size Total Text | 73.6 X 131.7 Ft |
Rooms
| Level | Type | Length | Width | Dimensions |
|---|---|---|---|---|
| Second Level | Primary Bedroom | 6.25 m | 3.76 m | 6.25 m x 3.76 m |
| Second Level | Bedroom 2 | 4.88 m | 3.35 m | 4.88 m x 3.35 m |
| Second Level | Bedroom 3 | 4.73 m | 3.76 m | 4.73 m x 3.76 m |
| Second Level | Bedroom 4 | 3.84 m | 3.35 m | 3.84 m x 3.35 m |
| Ground Level | Living Room | 5.95 m | 4.09 m | 5.95 m x 4.09 m |
| Ground Level | Dining Room | 5.03 m | 3.96 m | 5.03 m x 3.96 m |
| Ground Level | Family Room | 5.67 m | 4.57 m | 5.67 m x 4.57 m |
| Ground Level | Kitchen | 6.71 m | 4.52 m | 6.71 m x 4.52 m |
https://www.realtor.ca/real-estate/28627225/35-forester-crescent-markham-cachet-cachet
Contact Us
Contact us for more information

Paul Zhang
Broker
7240 Woodbine Ave Unit 103
Markham, Ontario L3R 1A4
(905) 305-1600
(905) 305-1609
www.homelifelandmark.com/

