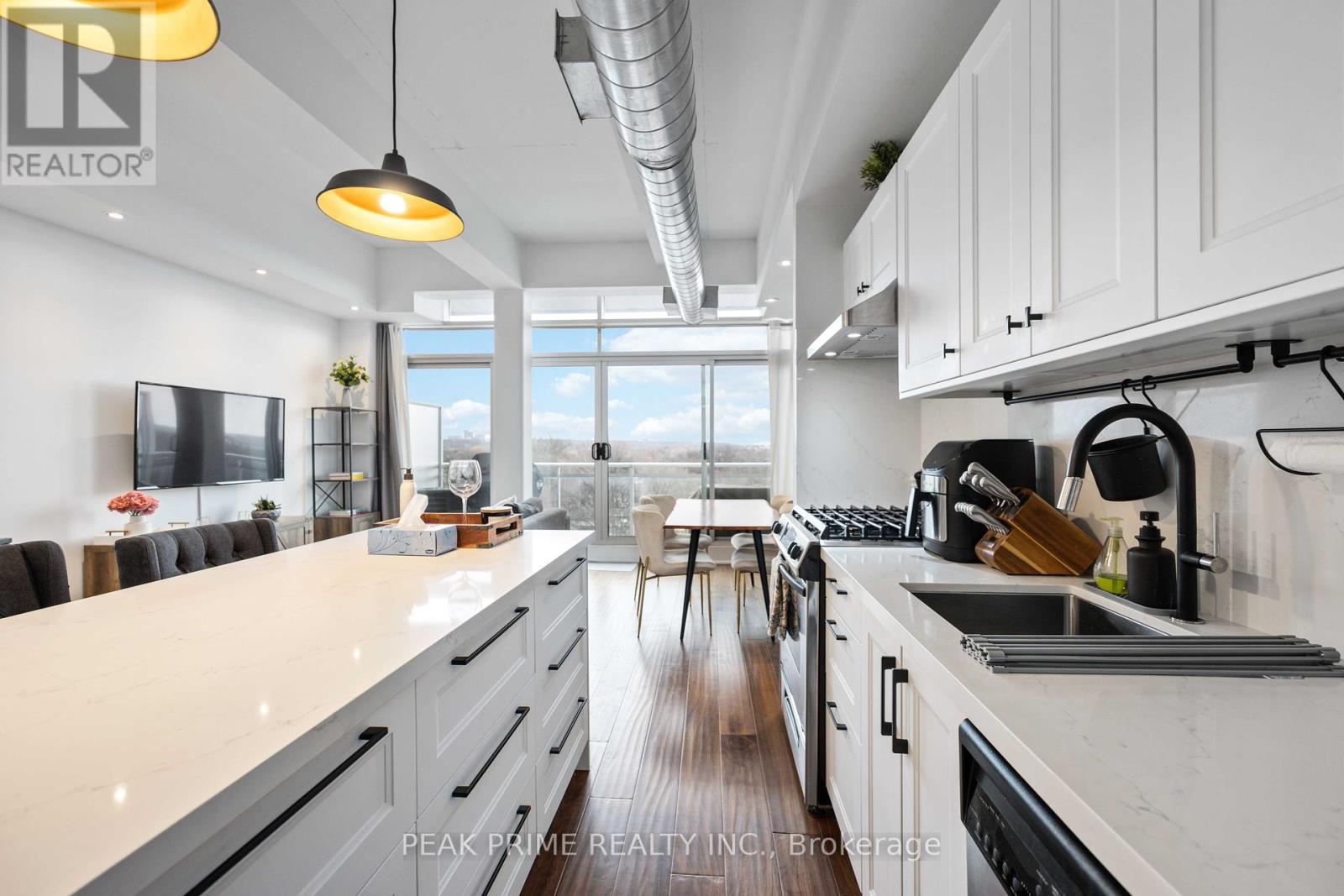814 - 233 Carlaw Avenue S Toronto, Ontario M4M 3N6
$3,000 Monthly
Experience elevated urban living in this fully furnished, move-in ready penthouse tucked in the heart of Leslieville. Soaked in natural light from floor-to-ceiling east-facing windows, the airy space at the Garment Factory Lofts feels effortlessly inviting. The open concept layout flows seamlessly to the balcony through oversized sliding doors, where breathtaking, sunrise views await. Fire up the BBQ with the built-in gas hook-up or gather around the renovated kitchen and breakfast bar, made for easy entertaining. Step outside to explore Leslieville's charming streets, lined with parks, coffee shops, and the vibrant energy of Queen East. In a quiet, pet-friendly building, this home is complete with soaring 12-foot ceilings, engineered hardwood floors, quartz countertops, and pot lights throughout. A true blend of comfort, style, and city living. (id:55093)
Property Details
| MLS® Number | E12294118 |
| Property Type | Single Family |
| Community Name | South Riverdale |
| Amenities Near By | Public Transit, Park, Schools |
| Community Features | Pet Restrictions |
| Parking Space Total | 1 |
Building
| Bathroom Total | 1 |
| Bedrooms Above Ground | 1 |
| Bedrooms Total | 1 |
| Age | 11 To 15 Years |
| Amenities | Party Room, Exercise Centre, Security/concierge, Storage - Locker |
| Appliances | Dryer, Furniture, Washer |
| Architectural Style | Loft |
| Cooling Type | Central Air Conditioning |
| Exterior Finish | Brick |
| Fireplace Present | Yes |
| Heating Fuel | Natural Gas |
| Heating Type | Heat Pump |
| Size Interior | 700 - 799 Ft2 |
| Type | Apartment |
Parking
| Underground | |
| Garage |
Land
| Acreage | No |
| Land Amenities | Public Transit, Park, Schools |
Rooms
| Level | Type | Length | Width | Dimensions |
|---|---|---|---|---|
| Flat | Foyer | 1.5 m | 1.04 m | 1.5 m x 1.04 m |
| Flat | Living Room | 6.6 m | 5.13 m | 6.6 m x 5.13 m |
| Flat | Dining Room | 6.6 m | 5 m | 6.6 m x 5 m |
| Flat | Kitchen | 3.3 m | 2.1 m | 3.3 m x 2.1 m |
| Flat | Primary Bedroom | 2.6 m | 2.8 m | 2.6 m x 2.8 m |
Contact Us
Contact us for more information
Kanika Kumar
Salesperson
2800 Skymark Ave #200
Mississauga, Ontario L4W 5A6
(647) 370-5577
HTTP://www.PeakPrimeRealty.com


























