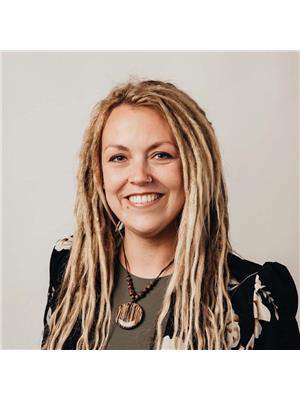4696 Jacqueline Hanmer, Ontario P3P 1G2
$425,000
Charming 3+1 Bedroom Bungalow with In-Law Suite in Prime Family-Friendly Location! Welcome to 4696 Jacqueline Street, a delightful bungalow nestled in a quiet, family-oriented neighbourhood—just steps from a local park and popular sliding hill! This 3+1 bedroom, 2 bathroom home offers comfort, convenience, and incredible flexibility with its fully finished in-law suite. The main floor features a bright and welcoming layout, with a cozy living area, spacious kitchen, and three bedrooms—perfect for a growing family. Downstairs, you’ll find a finished lower level complete with a separate entrance, second kitchenette, bedroom, bathroom, and open-concept living space—ideal for extended family, guests, or rental potential. Enjoy summer evenings in the beautiful backyard, perfect for play, entertaining, or gardening. This home also offers great curb appeal, ample parking, and proximity to schools, parks, and all amenities. Whether you’re looking for your first home, downsizing, or investing—this charming bungalow has something for everyone. Don’t miss your chance to live in one of the most welcoming communities in the city! (id:55093)
Property Details
| MLS® Number | 2123957 |
| Property Type | Single Family |
| Community Features | Family Oriented, Quiet Area, School Bus |
| Equipment Type | Water Heater - Gas |
| Rental Equipment Type | Water Heater - Gas |
| Road Type | Paved Road |
Building
| Bathroom Total | 2 |
| Bedrooms Total | 4 |
| Architectural Style | Bungalow |
| Basement Type | Full |
| Cooling Type | Central Air Conditioning |
| Exterior Finish | Brick, Vinyl Siding |
| Heating Type | Forced Air |
| Roof Material | Asphalt Shingle |
| Roof Style | Unknown |
| Stories Total | 1 |
| Type | House |
| Utility Water | Municipal Water |
Parking
| Gravel |
Land
| Acreage | No |
| Landscape Features | Vegetable Garden |
| Sewer | Municipal Sewage System |
| Size Total Text | 7,251 - 10,889 Sqft |
| Zoning Description | R1-5 |
Rooms
| Level | Type | Length | Width | Dimensions |
|---|---|---|---|---|
| Basement | Bathroom | 8.9 x 11.5 | ||
| Basement | Kitchen | 8.7 x 13 | ||
| Main Level | Kitchen | 11.3 x 13.7 | ||
| Main Level | Primary Bedroom | 11.5 x 12.9 | ||
| Main Level | Bedroom | 7.9 x 9.9 | ||
| Main Level | Living Room | 11.3 x 13.7 | ||
| Main Level | Foyer | 3.9 x 6.3 |
https://www.realtor.ca/real-estate/28701392/4696-jacqueline-hanmer
Contact Us
Contact us for more information

Dee Burgess
Salesperson
www.youtube.com/embed/zO2X13ieKSo
238 Elm St Suite 102
Sudbury, Ontario P3C 1V3
(705) 535-2230
www.goodmanors.ca/

Justin Cousineau
Salesperson
www.youtube.com/embed/yNTD1rjAZs8
238 Elm St Suite 102
Sudbury, Ontario P3C 1V3
(705) 535-2230
www.goodmanors.ca/



































