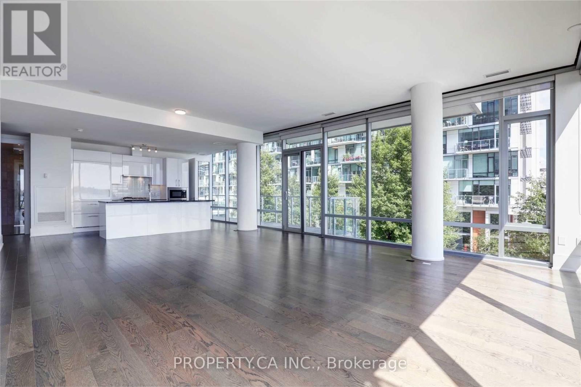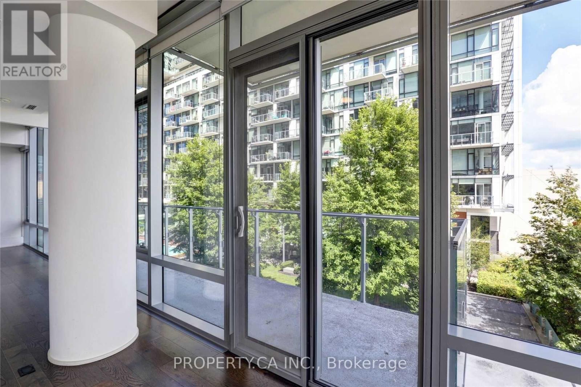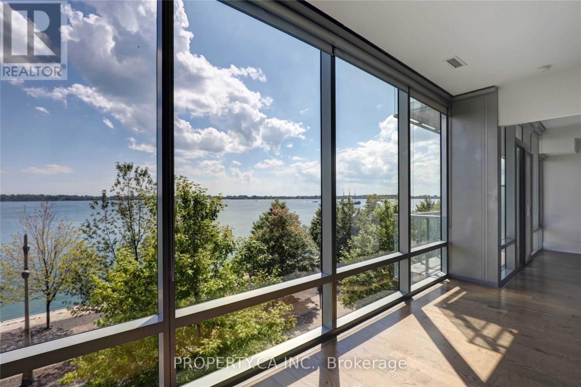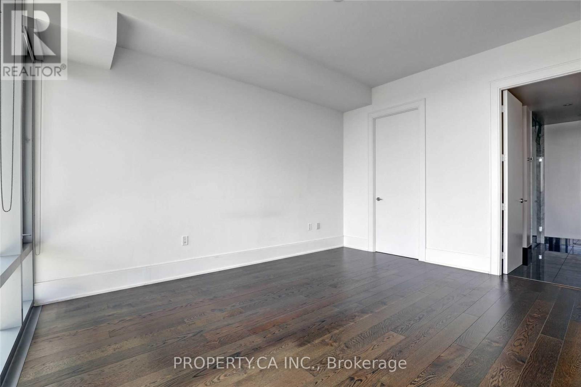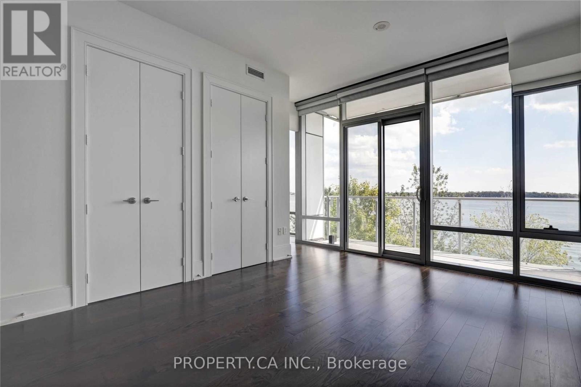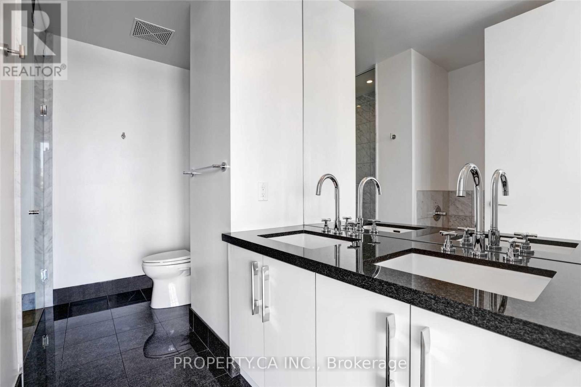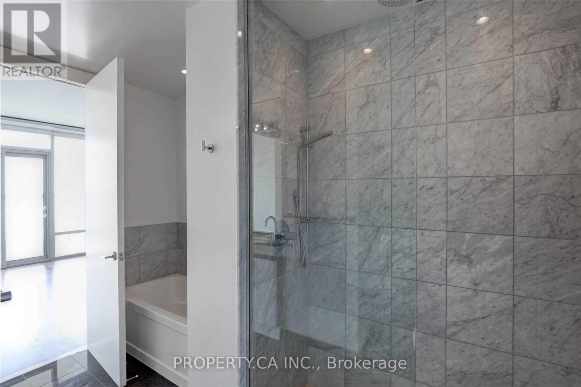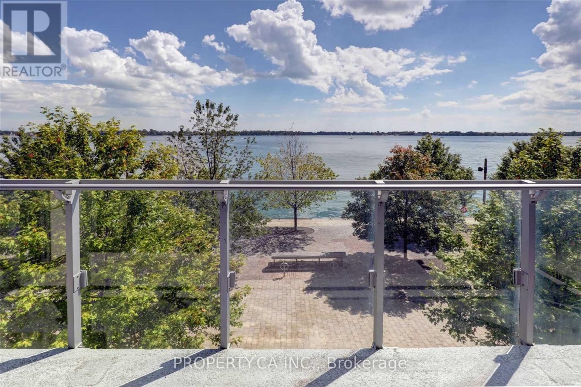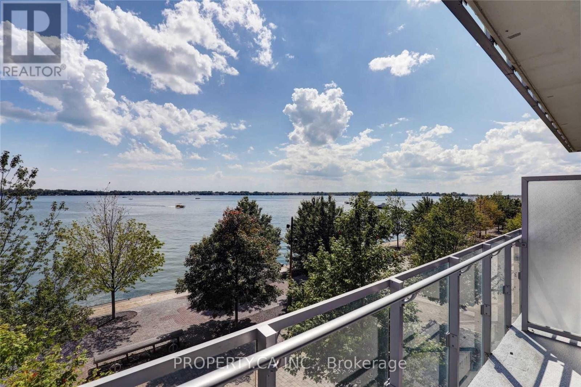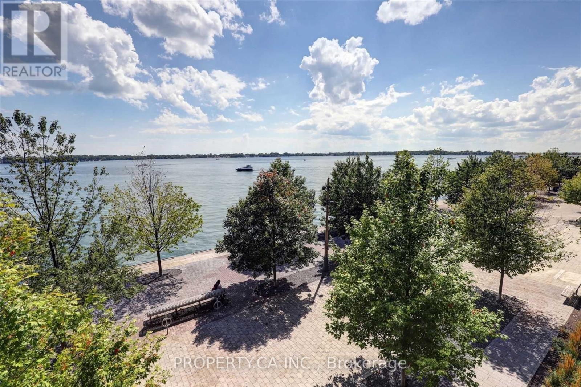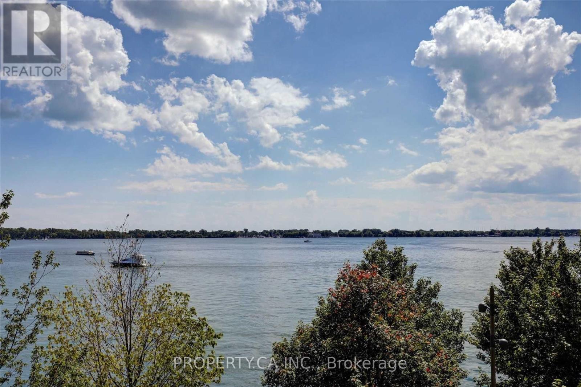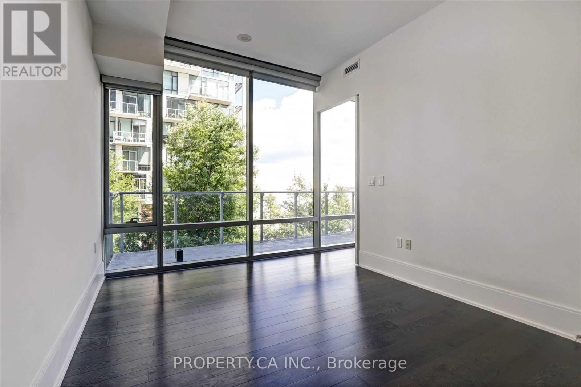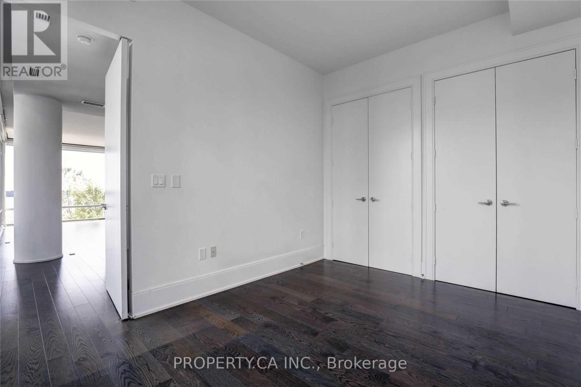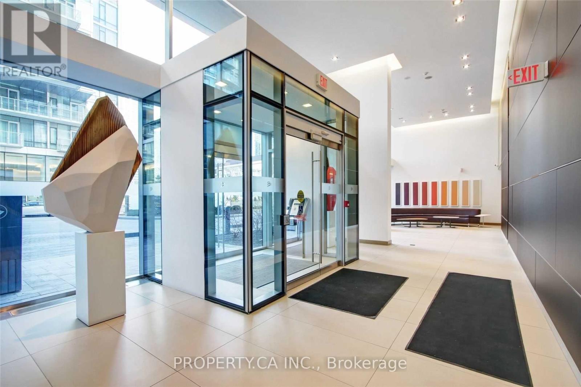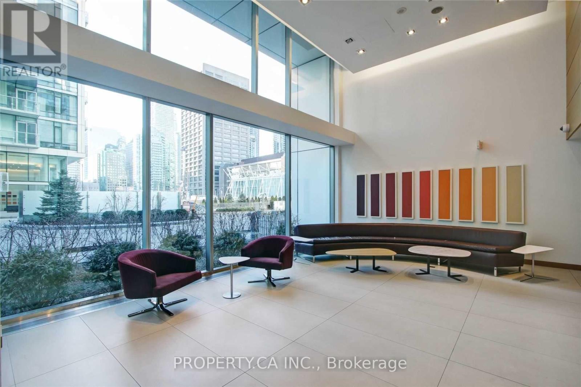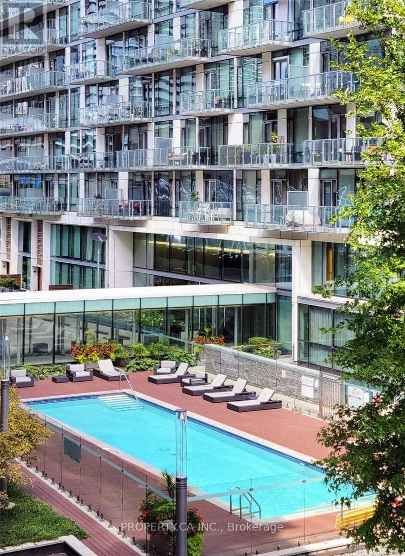314 - 39 Queens Quay E Toronto, Ontario M5E 0A5
$7,000 Monthly
Welcome To 39 Queens Quay E #314 - A Luxury 2 + 1 Bedroom, 2 Bathroom Suite In Pier 27! Beautiful, Unobstructed Panoramic Lake Views In Open Concept Living/Dining Room, Lined With Bright Floor To Ceiling Windows With Walk-Outs To 2 Balconies. Spacious Bedrooms And Large Den With Ample Living Space Make This Suite Ideal For Professionals Or Downsizers. Modern Kitchen Features Large Centre Island/Breakfast Bar And High End Built-In Appliances. First Class Building Amenities Include: Indoor And Outdoor Pool, 24/7 Concierge, Gym, And Party Room. Easy Access To The Gardiner, Or Park The Car And Enjoy Just A Short Walk To The Waterfront, Union Station/TTC, Grocers/LCBO, Restaurants, St Lawrence Market, Beach/Trails, Shops And Much More! 1 Parking Spot Included. (id:55093)
Property Details
| MLS® Number | C12364225 |
| Property Type | Single Family |
| Community Name | Waterfront Communities C1 |
| Amenities Near By | Hospital, Public Transit |
| Community Features | Pet Restrictions |
| Easement | Unknown, None |
| Features | Balcony |
| Parking Space Total | 1 |
| Pool Type | Indoor Pool, Outdoor Pool |
| View Type | View, Direct Water View, Unobstructed Water View |
| Water Front Type | Waterfront |
Building
| Bathroom Total | 2 |
| Bedrooms Above Ground | 2 |
| Bedrooms Below Ground | 1 |
| Bedrooms Total | 3 |
| Age | 0 To 5 Years |
| Amenities | Security/concierge, Exercise Centre, Visitor Parking, Storage - Locker |
| Appliances | Dishwasher, Dryer, Hood Fan, Microwave, Oven, Range, Washer, Window Coverings, Wine Fridge, Refrigerator |
| Cooling Type | Central Air Conditioning |
| Exterior Finish | Concrete |
| Flooring Type | Hardwood |
| Heating Fuel | Natural Gas |
| Heating Type | Forced Air |
| Size Interior | 1,400 - 1,599 Ft2 |
| Type | Apartment |
Parking
| Underground | |
| Garage |
Land
| Access Type | Public Road |
| Acreage | No |
| Land Amenities | Hospital, Public Transit |
Rooms
| Level | Type | Length | Width | Dimensions |
|---|---|---|---|---|
| Main Level | Living Room | 8.08 m | 6.12 m | 8.08 m x 6.12 m |
| Main Level | Dining Room | 8.08 m | 6.12 m | 8.08 m x 6.12 m |
| Main Level | Kitchen | 2.54 m | 3.61 m | 2.54 m x 3.61 m |
| Main Level | Primary Bedroom | 4.57 m | 3.53 m | 4.57 m x 3.53 m |
| Main Level | Bedroom 2 | 4.04 m | 3.18 m | 4.04 m x 3.18 m |
| Main Level | Den | 3.15 m | 2.51 m | 3.15 m x 2.51 m |
Contact Us
Contact us for more information

Paul Siksna
Broker
(416) 427-2650
www.coreassets.ca/
36 Distillery Lane Unit 500
Toronto, Ontario M5A 3C4
(416) 583-1660
(416) 352-1740
www.property.ca/















