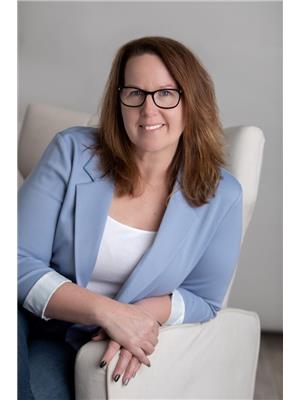10 Maurice Road West Nipissing, Ontario P2B 3L8
$480,000
This unique 250' x 140' lot offers prime access to the beauty of Lake Nipissing, just minutes from Sturgeon Falls. Enjoy a gently sloping shoreline, cement retaining wall, L-shaped concrete dock, and a rare concrete boat slip ideal for boating, fishing, and soaking up the view. The two-bedroom, one-bath cottage is ready for your vision and renovations, making it a perfect project for those looking to create their dream getaway. A separate guest bunkie provides extra space for visitors. Whether you're looking to renovate or rebuild, this expansive lot and solid waterfront infrastructure offer a rare and valuable canvas in a sought-after location. You will not find a similar lot on Lake Nipissing that is flat and protected from the winds and waves. This site provides a unique and enchanted setting of peace, tranquility and serenity that is second to none. (id:55093)
Property Details
| MLS® Number | X12243800 |
| Property Type | Single Family |
| Community Name | Sturgeon Falls |
| Amenities Near By | Golf Nearby, Hospital, Place Of Worship |
| Easement | Unknown |
| Features | Irregular Lot Size |
| Parking Space Total | 6 |
| Structure | Deck, Shed, Dock |
| View Type | Lake View, Direct Water View |
| Water Front Type | Waterfront |
Building
| Bathroom Total | 1 |
| Bedrooms Above Ground | 2 |
| Bedrooms Total | 2 |
| Age | 51 To 99 Years |
| Appliances | Water Heater, Stove, Refrigerator |
| Architectural Style | Bungalow |
| Basement Type | Crawl Space |
| Construction Style Attachment | Detached |
| Construction Style Other | Seasonal |
| Exterior Finish | Vinyl Siding |
| Foundation Type | Wood/piers |
| Heating Fuel | Electric |
| Heating Type | Baseboard Heaters |
| Stories Total | 1 |
| Size Interior | 700 - 1,100 Ft2 |
| Type | House |
| Utility Water | Drilled Well |
Parking
| No Garage |
Land
| Access Type | Year-round Access, Private Docking |
| Acreage | No |
| Land Amenities | Golf Nearby, Hospital, Place Of Worship |
| Landscape Features | Landscaped |
| Sewer | Septic System |
| Size Depth | 140 Ft |
| Size Frontage | 250 Ft |
| Size Irregular | 250 X 140 Ft |
| Size Total Text | 250 X 140 Ft|1/2 - 1.99 Acres |
| Surface Water | Lake/pond |
| Zoning Description | Sr |
Rooms
| Level | Type | Length | Width | Dimensions |
|---|---|---|---|---|
| Main Level | Kitchen | 4.5 m | 2.36 m | 4.5 m x 2.36 m |
| Main Level | Dining Room | 2.36 m | 3.17 m | 2.36 m x 3.17 m |
| Main Level | Living Room | 4.75 m | 3.49 m | 4.75 m x 3.49 m |
| Main Level | Primary Bedroom | 4.03 m | 2.25 m | 4.03 m x 2.25 m |
| Main Level | Bedroom | 3.34 m | 2.24 m | 3.34 m x 2.24 m |
| Main Level | Bathroom | 3.39 m | 3.02 m | 3.39 m x 3.02 m |
Utilities
| Cable | Installed |
| Electricity | Installed |
| Wireless | Available |
Contact Us
Contact us for more information

Natalie Paquin
Broker
65c Queen St
Sturgeon Falls, Ontario P2B 2C7
(705) 753-5000



































