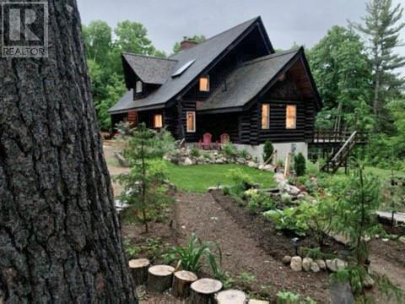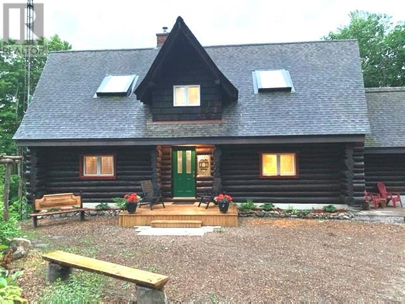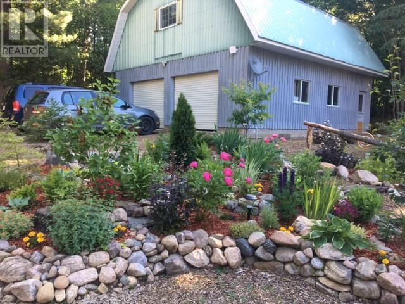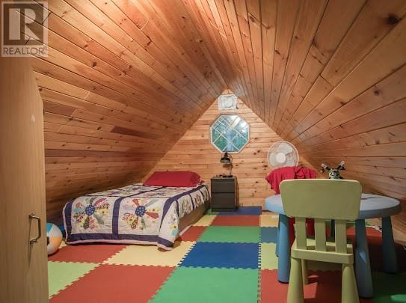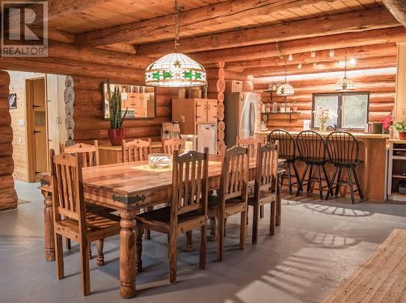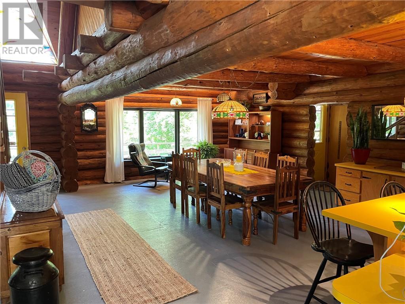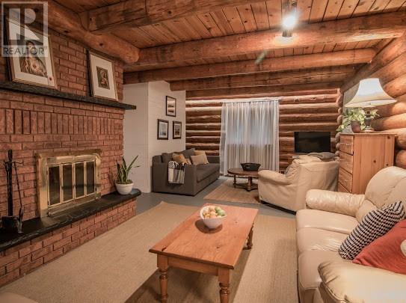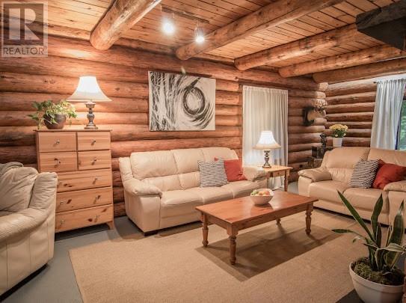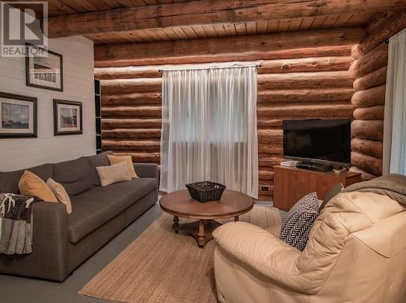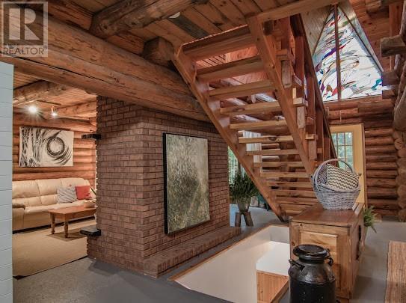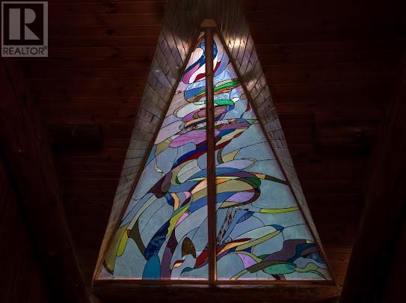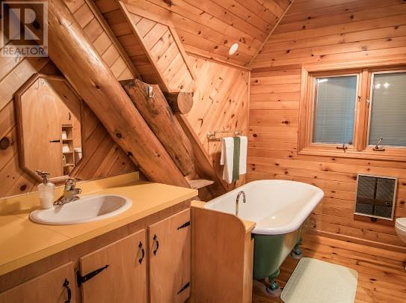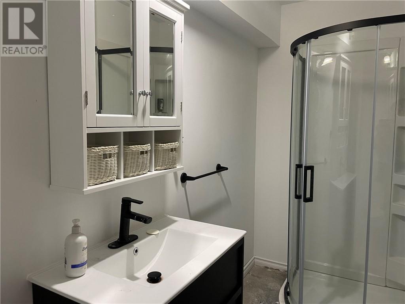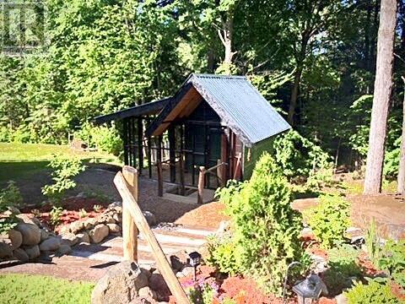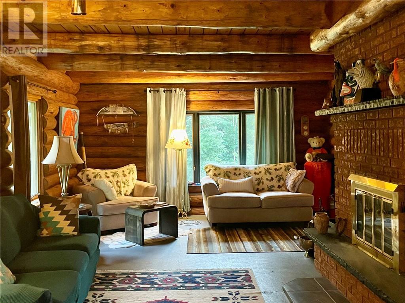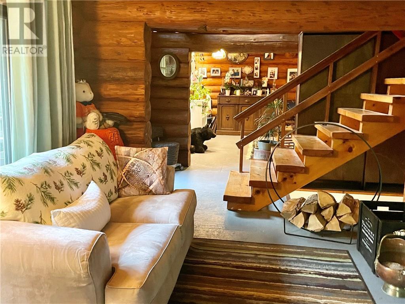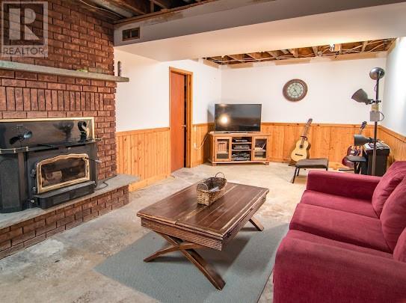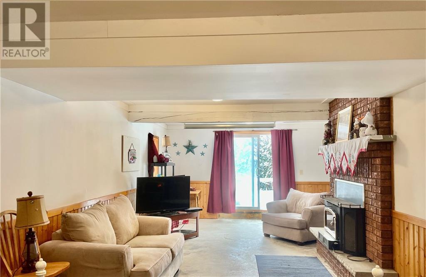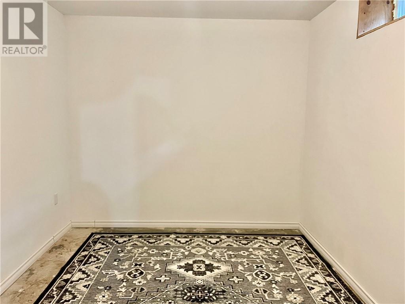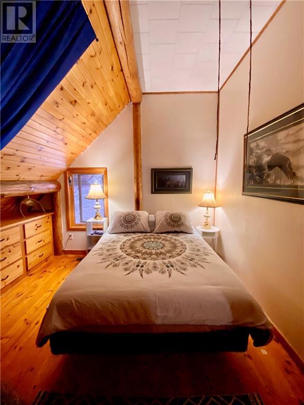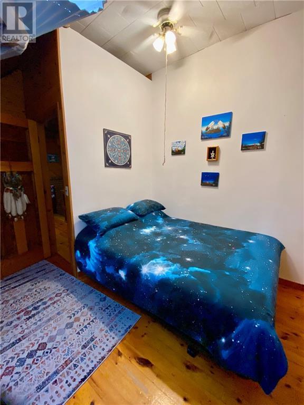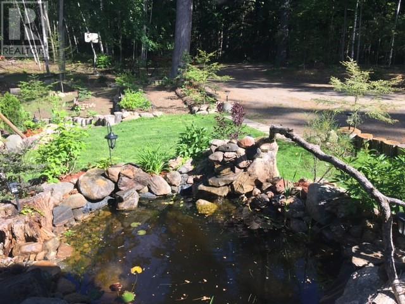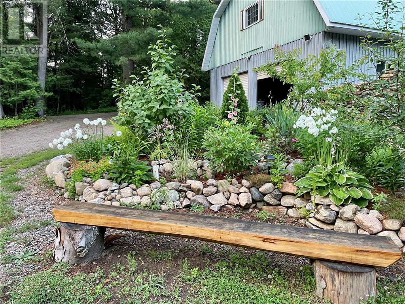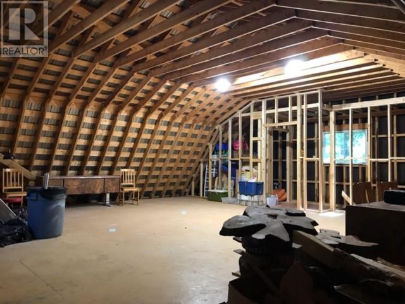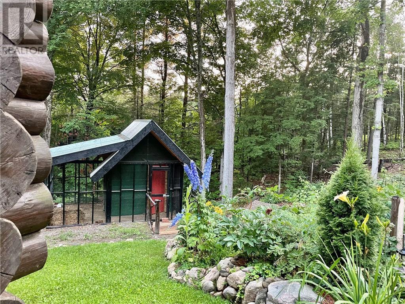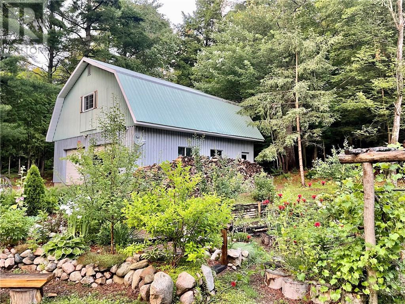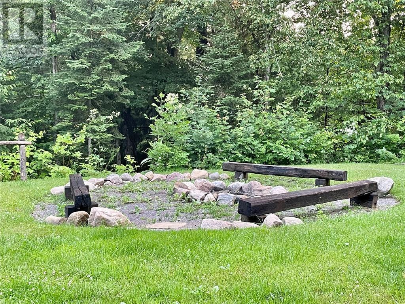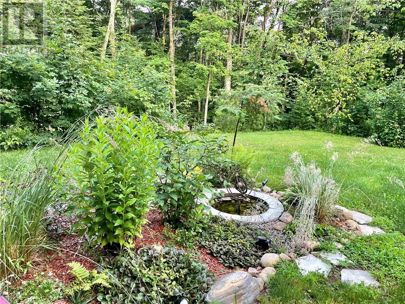77 Windy City Lane Barry's Bay, Ontario K0J 1B0
$699,900
Stunning Mountain Top log home with custom features galore, vaulted ceilings + accents of stained glass, nestled among towering trees, on over an acre of privacy minutes from town. The generous + inviting living spaces are filled with natural light. Wake under a vaulted warm wood ceiling, + step onto the private deck to enjoy the song of nature. Luxurious claw foot tub in the upstairs bathroom with sunlight streaming through the stained glass window. Main level features a family room + a living/dining room off of the kitchen. A large new entertainment deck at the rear with a view of the mountain and rear yard. Main floor laundry, a second bathroom, round out the main level. There is an in-law suite downstairs with a walkout, new bdrm + 3 pc bthrm plus utility/storage rooms. HUGE detached dbl car garage with a blank canvas loft awaiting your creation. The landscaping is an exceptional mixture of flowers, fruit trees, vegetable gardens + berry bushes. Penthouse quality chicken coop too. (id:55093)
Property Details
| MLS® Number | 1374587 |
| Property Type | Single Family |
| Neigbourhood | Barry's Bay |
| AmenitiesNearBy | Recreation Nearby, Shopping |
| CommunityFeatures | Family Oriented |
| Features | Balcony |
| ParkingSpaceTotal | 6 |
| RoadType | Paved Road |
| Structure | Deck |
Building
| BathroomTotal | 3 |
| BedroomsAboveGround | 3 |
| BedroomsTotal | 3 |
| Appliances | Refrigerator, Oven - Built-in, Cooktop, Dishwasher, Dryer, Freezer, Washer |
| BasementDevelopment | Partially Finished |
| BasementType | Full (partially Finished) |
| ConstructedDate | 1976 |
| ConstructionStyleAttachment | Detached |
| CoolingType | None |
| ExteriorFinish | Log |
| FireplacePresent | Yes |
| FireplaceTotal | 1 |
| Fixture | Drapes/window Coverings |
| FlooringType | Wood |
| FoundationType | Block |
| HeatingFuel | Electric |
| HeatingType | Forced Air |
| StoriesTotal | 2 |
| Type | House |
| UtilityWater | Drilled Well |
Parking
| Detached Garage |
Land
| Acreage | Yes |
| LandAmenities | Recreation Nearby, Shopping |
| LandscapeFeatures | Landscaped |
| Sewer | Septic System |
| SizeDepth | 130 Ft |
| SizeFrontage | 307 Ft |
| SizeIrregular | 1.22 |
| SizeTotal | 1.22 Ac |
| SizeTotalText | 1.22 Ac |
| ZoningDescription | Rural |
Rooms
| Level | Type | Length | Width | Dimensions |
|---|---|---|---|---|
| Second Level | Bedroom | 22'4" x 14'0" | ||
| Second Level | Bedroom | 14'2" x 12'4" | ||
| Second Level | Bedroom | 14'4" x 12'4" | ||
| Second Level | 3pc Bathroom | 10'0" x 8'7" | ||
| Second Level | Storage | 13'6" x 12'4" | ||
| Basement | Recreation Room | 30'11" x 11'3" | ||
| Basement | Utility Room | 30'11" x 25'5" | ||
| Basement | Storage | 13'5" x 13'5" | ||
| Basement | 3pc Bathroom | 7'6" x 4'5" | ||
| Main Level | Kitchen | 14'7" x 9'7" | ||
| Main Level | Dining Room | 24'9" x 14'8" | ||
| Main Level | Living Room | 30'11" x 14'5" | ||
| Main Level | Laundry Room | 13'11" x 13'8" | ||
| Main Level | 4pc Bathroom | 8'8" x 6'10" | ||
| Main Level | Foyer | 13'10" x 9'11" |
https://www.realtor.ca/real-estate/26434612/77-windy-city-lane-barrys-bay-barrys-bay
Interested?
Contact us for more information
Barb Kraft Kuiack
Broker
173 Raglan Street South
Renfrew, Ontario K7V 1R2
Al Schutt
Salesperson
173 Raglan Street South
Renfrew, Ontario K7V 1R2


