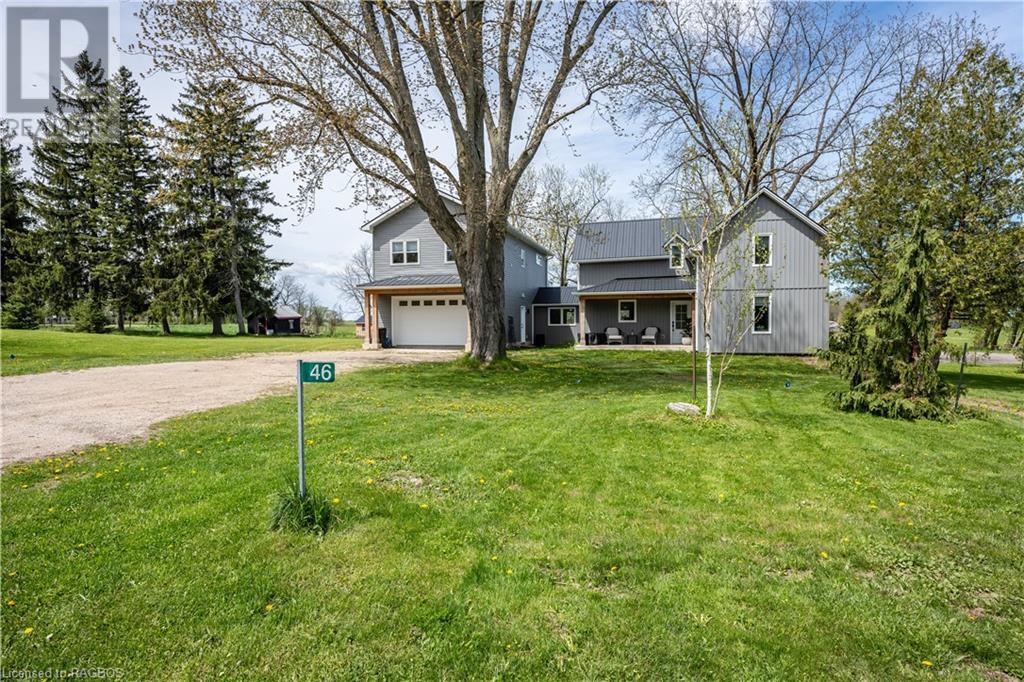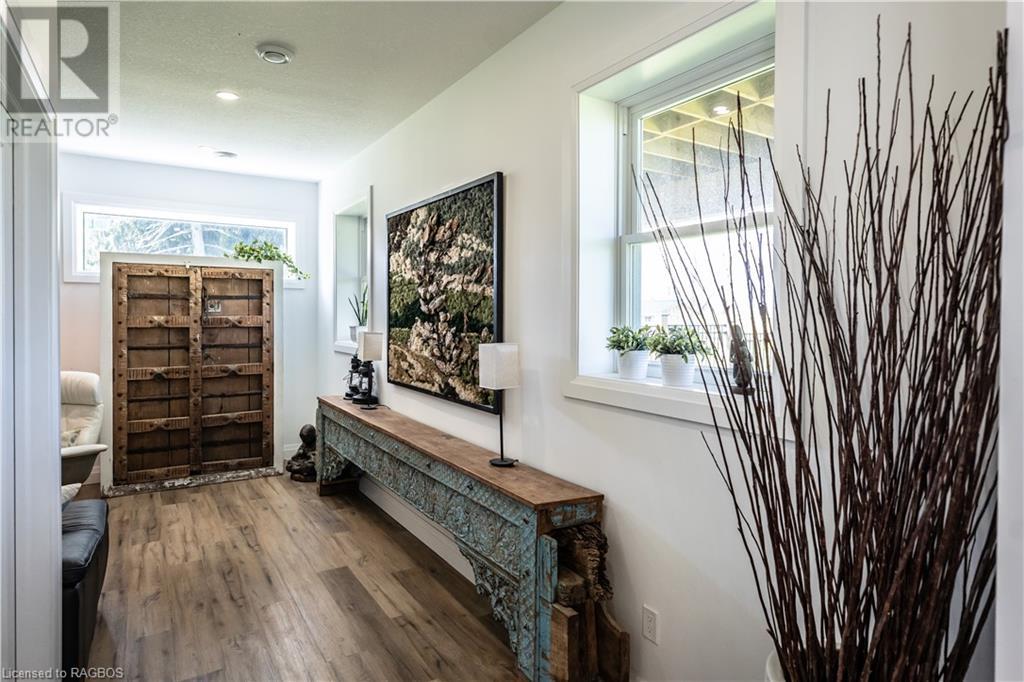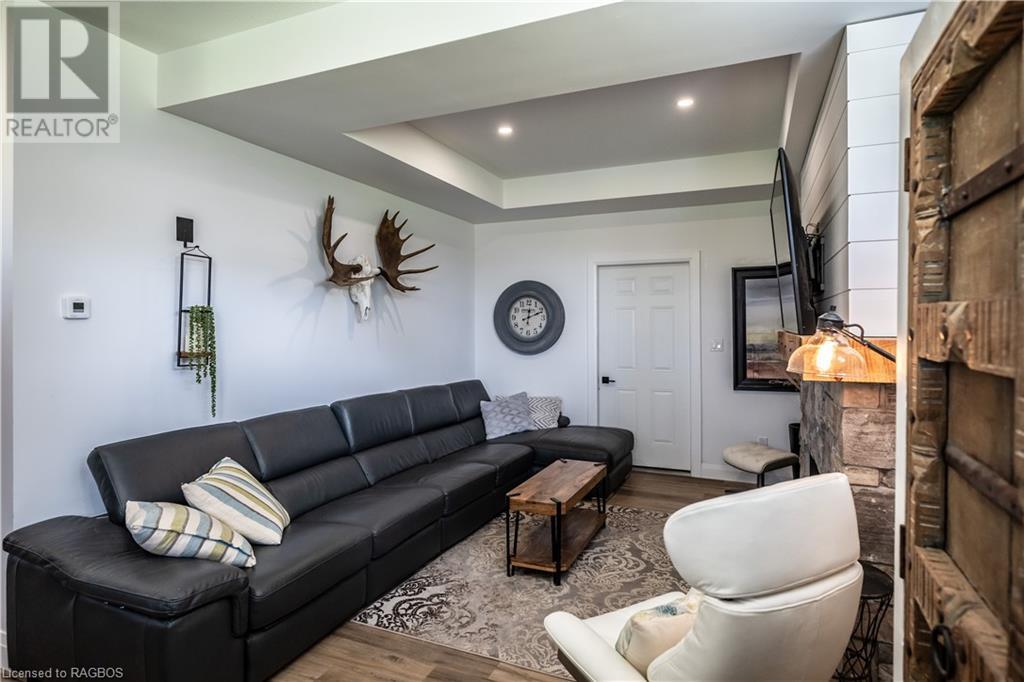46 Bruce Road 17 Tara, Ontario N0H 0C3
$1,649,900
This sensational property was completely renovated in 2022 and it shows beautifully! The original farm house was stripped back to the studs and had all of the electrical, plumbing and insulation replaced. The balance of the home is all new construction finished in 2022. The interior has been exquisitely finished with loads of pot lights, high end cabinetry and built in's in the kitchen, living room, and bedrooms from Woodland Horizons in Drayton with Dekton countertops. Heat is from 2 natural gas Viessmann boilers and the warm air is circulated by 2 air handlers. There is also in-floor heat in the living room, dining room, sitting room and garage. There are also 3 gas fireplaces. The home is cooled by central air conditioning. Beautiful, 2 year old appliances are all included. An all new addition with a den, garage and a completely self contained loft apartment over the garage! All the bedrooms are generously sized with the Primary with its luxurious ensuite on the ground floor. Complete with a fenced yard and fire pit this property also has a 180' drilled well with filtration as well as a separate dug well that could be used for irrigation. The property features a state of the art, 2 year old Waterloo Biofilter septic system. With almost 6 acres and A1 zoning behind the house, there's plenty of space for a hobby farm, perfect spot for horses! Enjoy life in small town Ontario in style :) Be sure to CLICK ON THE MULTIMEDIA/VIRTUAL TOUR button to access more photos, floor plans, video and a clickable walkthrough! (id:55093)
Property Details
| MLS® Number | 40583016 |
| Property Type | Single Family |
| CommunityFeatures | Quiet Area |
| EquipmentType | None |
| Features | In-law Suite |
| ParkingSpaceTotal | 8 |
| RentalEquipmentType | None |
| Structure | Shed |
Building
| BathroomTotal | 4 |
| BedroomsAboveGround | 4 |
| BedroomsTotal | 4 |
| Appliances | Dishwasher, Dryer, Microwave, Oven - Built-in, Refrigerator, Stove, Water Softener, Washer, Microwave Built-in, Hood Fan, Window Coverings |
| ArchitecturalStyle | Contemporary |
| BasementDevelopment | Unfinished |
| BasementType | Partial (unfinished) |
| ConstructionStyleAttachment | Detached |
| CoolingType | Central Air Conditioning |
| ExteriorFinish | Vinyl Siding |
| FireProtection | Smoke Detectors |
| Fixture | Ceiling Fans |
| FoundationType | Poured Concrete |
| HeatingFuel | Natural Gas |
| HeatingType | In Floor Heating, Forced Air |
| SizeInterior | 3122 Sqft |
| Type | House |
| UtilityWater | Drilled Well, Dug Well |
Parking
| Attached Garage |
Land
| AccessType | Road Access |
| Acreage | Yes |
| Sewer | Septic System |
| SizeDepth | 1001 Ft |
| SizeFrontage | 162 Ft |
| SizeIrregular | 5.799 |
| SizeTotal | 5.799 Ac|5 - 9.99 Acres |
| SizeTotalText | 5.799 Ac|5 - 9.99 Acres |
| ZoningDescription | R1 & A1 |
Rooms
| Level | Type | Length | Width | Dimensions |
|---|---|---|---|---|
| Second Level | 4pc Bathroom | Measurements not available | ||
| Second Level | Den | 8'7'' x 8'8'' | ||
| Second Level | Bedroom | 16'7'' x 10'7'' | ||
| Second Level | Living Room | 11'3'' x 19'6'' | ||
| Second Level | 3pc Bathroom | 10'8'' x 7'2'' | ||
| Second Level | Bedroom | 10'1'' x 10'7'' | ||
| Second Level | Bedroom | 14'6'' x 15'4'' | ||
| Main Level | Kitchen | 12'0'' x 15'5'' | ||
| Main Level | Utility Room | 6'8'' x 13'7'' | ||
| Main Level | Family Room | 19'11'' x 19'11'' | ||
| Main Level | 3pc Bathroom | Measurements not available | ||
| Main Level | Full Bathroom | 9'11'' x 9'1'' | ||
| Main Level | Primary Bedroom | 14'0'' x 13'2'' | ||
| Main Level | Dining Room | 13'0'' x 10'6'' | ||
| Main Level | Kitchen | 17'8'' x 17'10'' | ||
| Main Level | Living Room | 17'3'' x 12'7'' |
https://www.realtor.ca/real-estate/26881490/46-bruce-road-17-tara
Interested?
Contact us for more information
Larry Leonard
Broker
200 High St
Southampton, Ontario N0H 2L0




















































