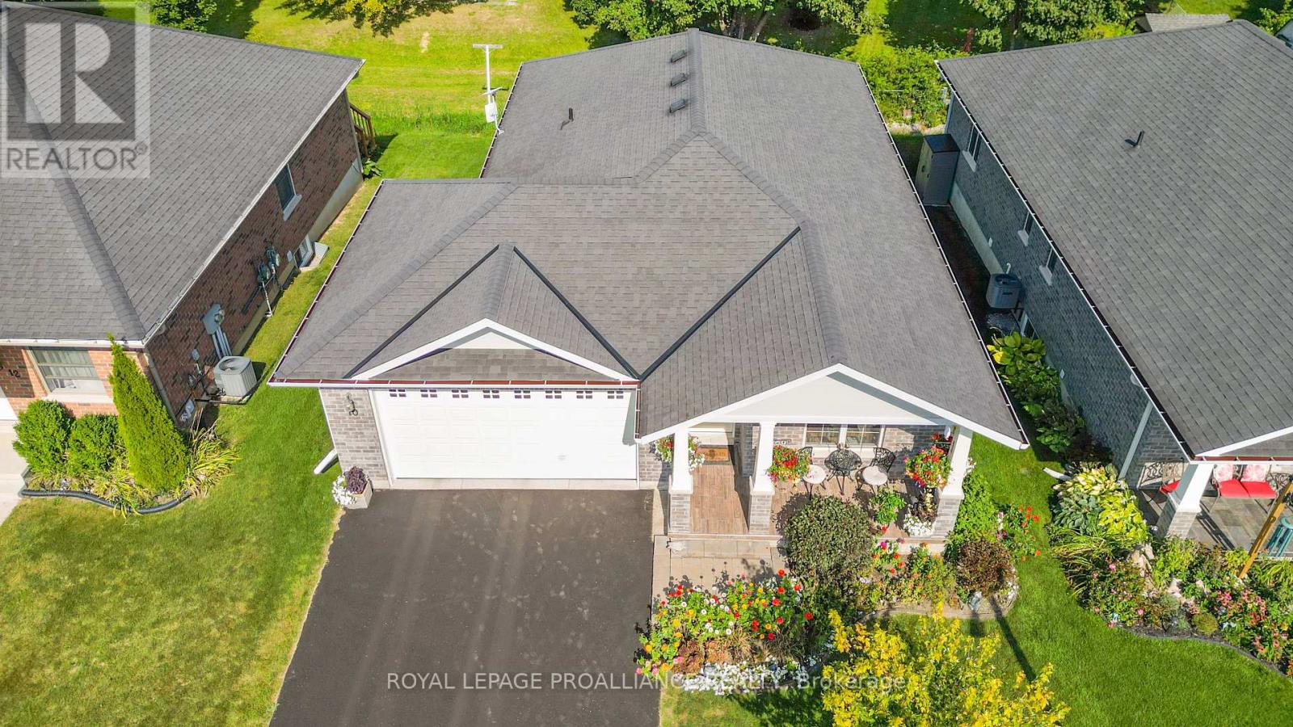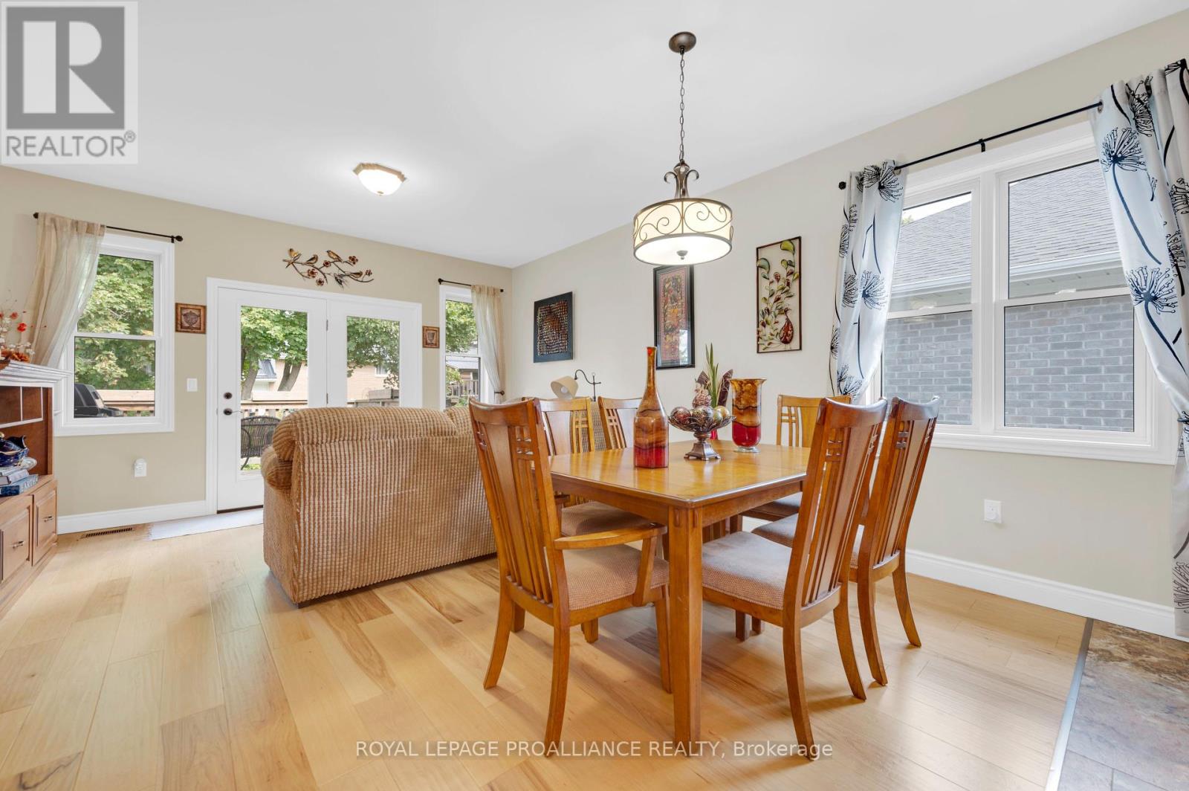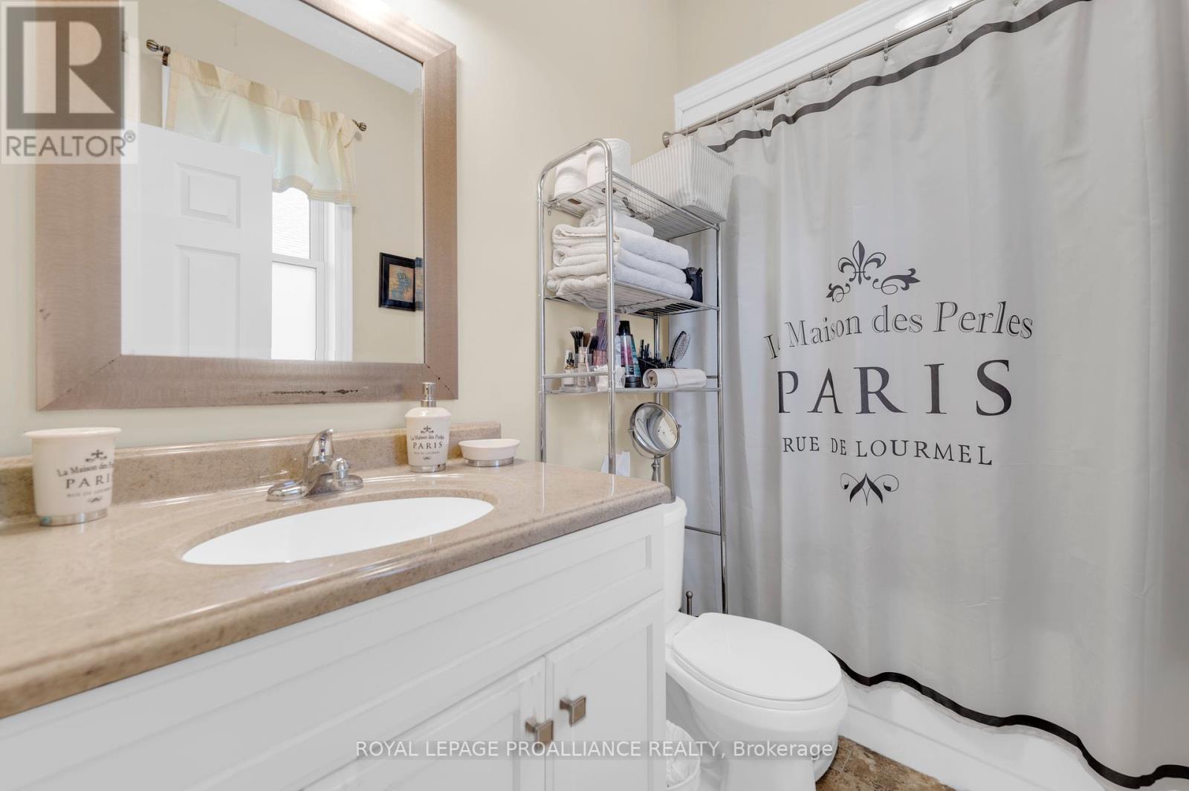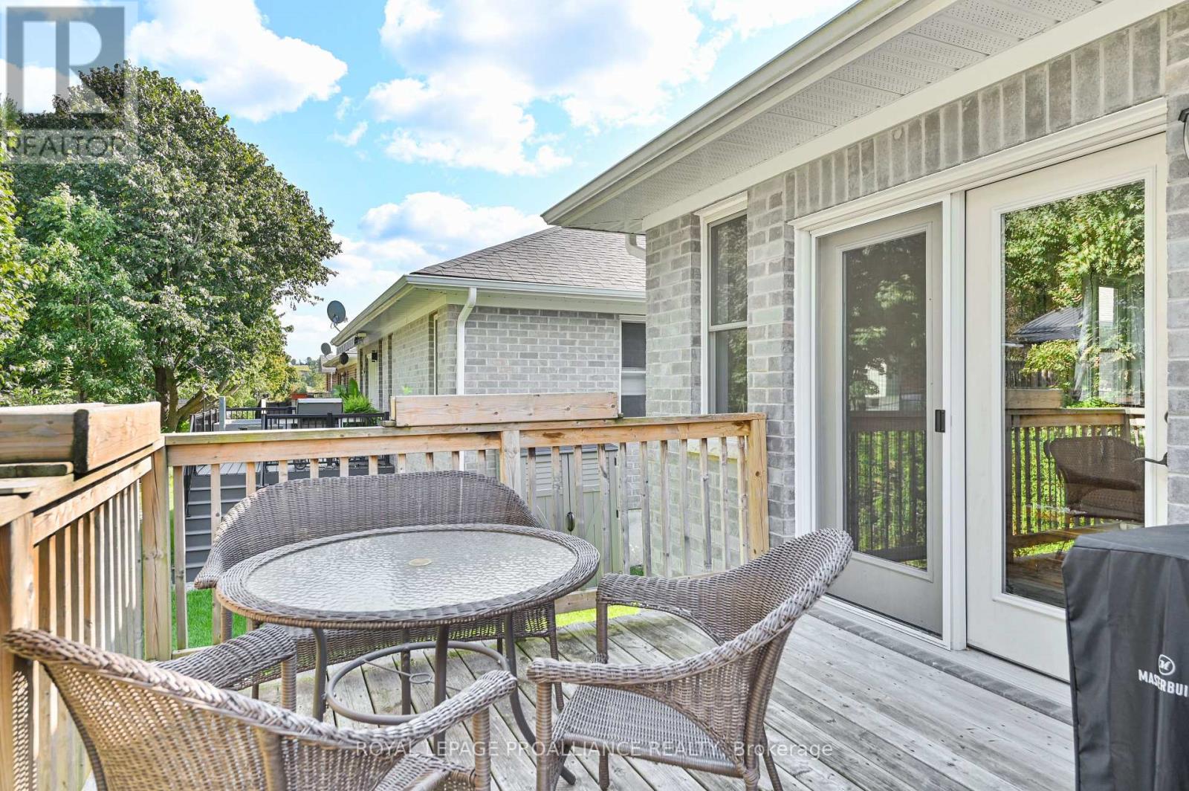10 Berwick Street Stirling-Rawdon, Ontario K0K 3E0
$629,900
Welcome to 10 Berwick Street, a custom, all-brick executive bungalow that has everything you could ever want. This home features a double-car garage with inside and outside entry, main floor laundry, three bathrooms, two bedrooms upstairs, and two bedrooms downstairs. The open-concept living area boasts a custom kitchen with a large island, while the lower level includes a gas fireplace for cozy nights. Additional amenities include a gas furnace, air conditioning, an HRV system, and a water-powered backup for the sump pump, ensuring you never have to worry about power outages. The gas barbecue hookup, gas stove, fridge, washer, dryer, dishwasher, and all furniture are included, allowing you to simply turn the key and move in. The lower level bathroom even features a Jacuzzi tub, perfect for relaxation. Beautifully decorated and located close to the Trent River Heritage Trail and Oak Hills Golf, this home is ready for you. 20 Minutes to Belleville or the 401. A must see! (id:55093)
Property Details
| MLS® Number | X9345828 |
| Property Type | Single Family |
| AmenitiesNearBy | Schools |
| CommunityFeatures | Community Centre |
| Features | Flat Site, Sump Pump |
| ParkingSpaceTotal | 6 |
| Structure | Deck |
Building
| BathroomTotal | 3 |
| BedroomsAboveGround | 2 |
| BedroomsBelowGround | 2 |
| BedroomsTotal | 4 |
| Amenities | Fireplace(s) |
| Appliances | Water Heater, Dishwasher, Dryer, Furniture, Refrigerator, Stove, Washer |
| ArchitecturalStyle | Bungalow |
| BasementDevelopment | Finished |
| BasementType | Full (finished) |
| ConstructionStyleAttachment | Detached |
| CoolingType | Central Air Conditioning, Air Exchanger |
| ExteriorFinish | Brick |
| FireProtection | Smoke Detectors |
| FireplacePresent | Yes |
| FireplaceTotal | 1 |
| FoundationType | Poured Concrete |
| HeatingFuel | Natural Gas |
| HeatingType | Forced Air |
| StoriesTotal | 1 |
| SizeInterior | 1099.9909 - 1499.9875 Sqft |
| Type | House |
| UtilityWater | Municipal Water |
Parking
| Attached Garage |
Land
| Acreage | No |
| LandAmenities | Schools |
| LandscapeFeatures | Landscaped |
| Sewer | Sanitary Sewer |
| SizeDepth | 101 Ft ,8 In |
| SizeFrontage | 49 Ft ,2 In |
| SizeIrregular | 49.2 X 101.7 Ft |
| SizeTotalText | 49.2 X 101.7 Ft|under 1/2 Acre |
| ZoningDescription | R2-3 |
Rooms
| Level | Type | Length | Width | Dimensions |
|---|---|---|---|---|
| Basement | Bathroom | 2.86 m | 2.72 m | 2.86 m x 2.72 m |
| Basement | Utility Room | 4.06 m | 3.78 m | 4.06 m x 3.78 m |
| Basement | Family Room | 5.29 m | 7.03 m | 5.29 m x 7.03 m |
| Basement | Bedroom 3 | 3 m | 3.98 m | 3 m x 3.98 m |
| Basement | Bedroom 4 | 4.34 m | 3.57 m | 4.34 m x 3.57 m |
| Main Level | Kitchen | 4.38 m | 3.63 m | 4.38 m x 3.63 m |
| Main Level | Living Room | 4.3 m | 2.63 m | 4.3 m x 2.63 m |
| Main Level | Dining Room | 5.35 m | 2.88 m | 5.35 m x 2.88 m |
| Main Level | Primary Bedroom | 4.12 m | 3.54 m | 4.12 m x 3.54 m |
| Main Level | Bathroom | 1.5 m | 2.6 m | 1.5 m x 2.6 m |
| Main Level | Bedroom 2 | 3.07 m | 3.11 m | 3.07 m x 3.11 m |
| Main Level | Bathroom | 3.47 m | 2.22 m | 3.47 m x 2.22 m |
Utilities
| Cable | Available |
| Sewer | Installed |
https://www.realtor.ca/real-estate/27405287/10-berwick-street-stirling-rawdon
Interested?
Contact us for more information
Trish Clarke
Salesperson
357 Front St Unit B
Belleville, Ontario K8N 2Z9










































