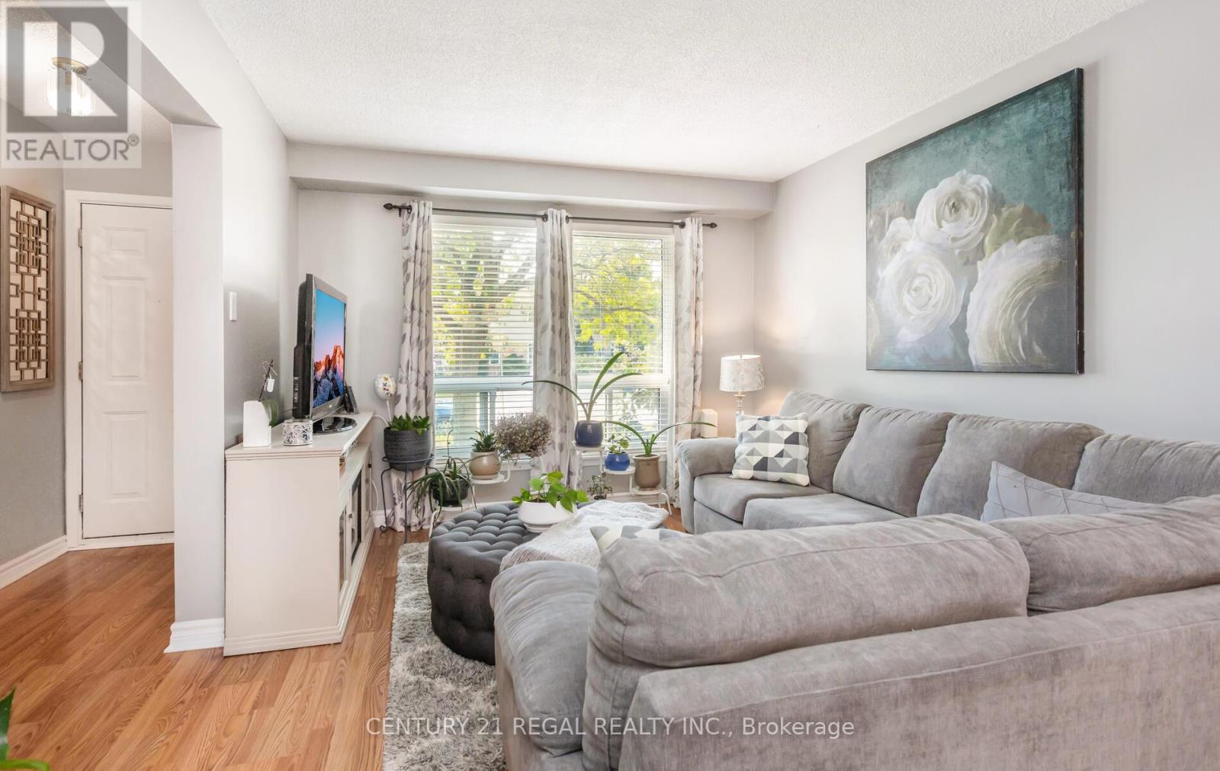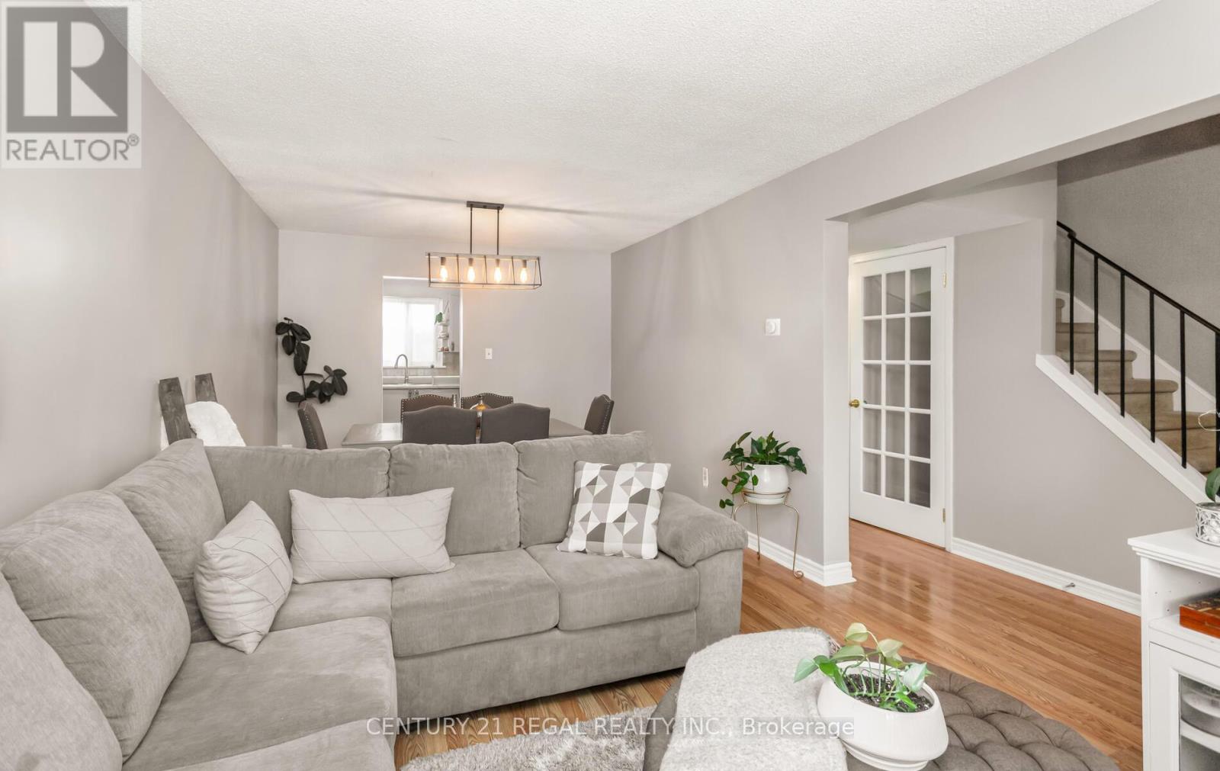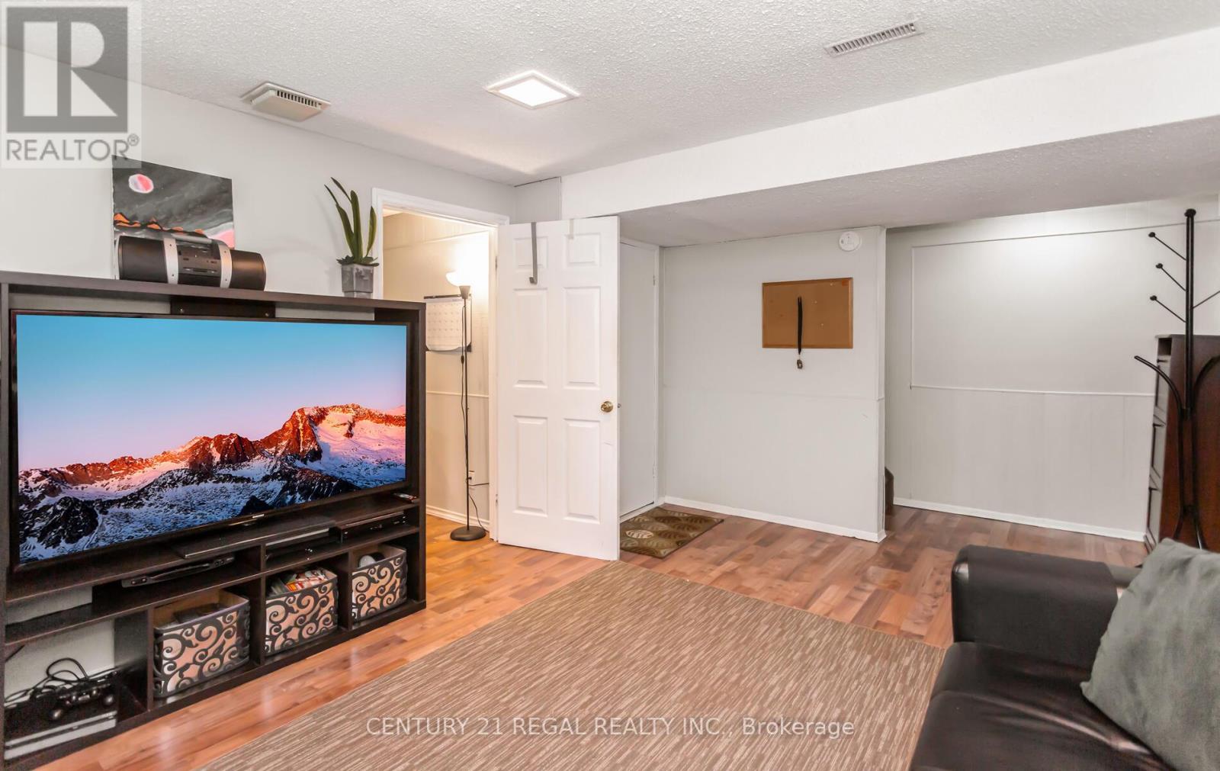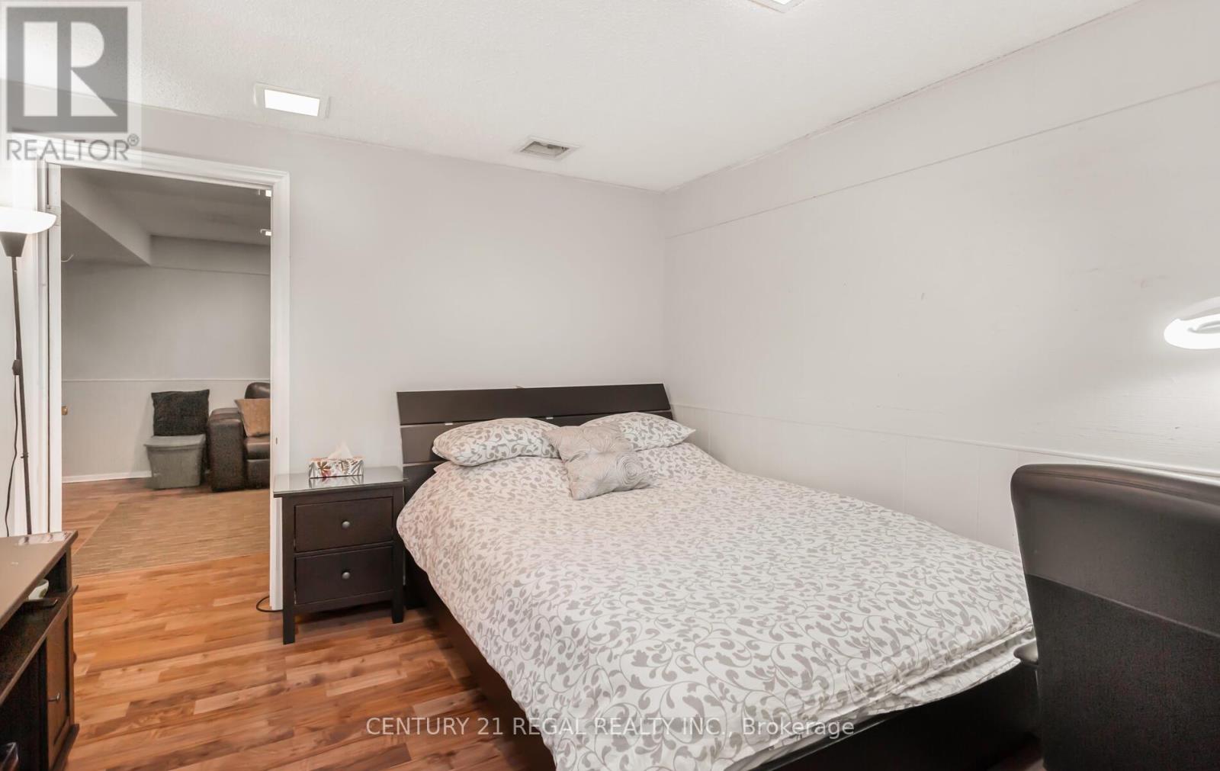10 Guildford Crescent Brampton (Central Park), Ontario L6S 3K2
$649,999Maintenance, Common Area Maintenance, Insurance, Parking
$607.69 Monthly
Maintenance, Common Area Maintenance, Insurance, Parking
$607.69 MonthlyWelcome To This Lovely, Well-Maintained 3+1Bedrooms - 2 Bathrooms Townhome Boasting Open Concept Living. Tastefully decorated & professionally painted. This Home has a Walk-Out From The Ground Level To The Deck and A Private Fenced Backyard. Enjoy A Warm And Inviting Main Level Featuring A Large Living And Dining Area. Wireless thermostat ( Smartphone controlled) . Cozy Finished Basement with 1 larger Bedroom and a large Rec Room. Family-Friendly Neighbourhood with Community Outdoor Pool, Playground, And Walking Trails Near By. Minutes From Hwy 410 And Mojor Highways. This Is Perfect For A First-Time Home Buyer Or Family. You Won't Be Disappointed! (id:55093)
Property Details
| MLS® Number | W9301352 |
| Property Type | Single Family |
| Community Name | Central Park |
| AmenitiesNearBy | Place Of Worship, Public Transit, Schools |
| CommunityFeatures | Pet Restrictions, Community Centre |
| Features | Carpet Free, In Suite Laundry |
| ParkingSpaceTotal | 1 |
| PoolType | Outdoor Pool |
Building
| BathroomTotal | 2 |
| BedroomsAboveGround | 3 |
| BedroomsBelowGround | 1 |
| BedroomsTotal | 4 |
| Amenities | Visitor Parking |
| Appliances | Dryer, Microwave, Refrigerator, Stove, Washer, Window Coverings |
| BasementDevelopment | Finished |
| BasementType | N/a (finished) |
| CoolingType | Central Air Conditioning |
| ExteriorFinish | Brick, Wood |
| FlooringType | Laminate, Ceramic |
| FoundationType | Brick, Wood |
| HalfBathTotal | 1 |
| HeatingFuel | Natural Gas |
| HeatingType | Forced Air |
| StoriesTotal | 2 |
| Type | Row / Townhouse |
Land
| Acreage | No |
| FenceType | Fenced Yard |
| LandAmenities | Place Of Worship, Public Transit, Schools |
Rooms
| Level | Type | Length | Width | Dimensions |
|---|---|---|---|---|
| Basement | Laundry Room | 5.2 m | 2.3 m | 5.2 m x 2.3 m |
| Basement | Bedroom | 6.77 m | 4.49 m | 6.77 m x 4.49 m |
| Basement | Recreational, Games Room | 3.55 m | 2.54 m | 3.55 m x 2.54 m |
| Main Level | Living Room | 3.86 m | 3.39 m | 3.86 m x 3.39 m |
| Main Level | Dining Room | 3.3 m | 2.89 m | 3.3 m x 2.89 m |
| Main Level | Kitchen | 5.56 m | 2.47 m | 5.56 m x 2.47 m |
| Main Level | Eating Area | 5.56 m | 2.47 m | 5.56 m x 2.47 m |
| Upper Level | Primary Bedroom | 4.92 m | 3.03 m | 4.92 m x 3.03 m |
| Upper Level | Bedroom 2 | 4.16 m | 2.75 m | 4.16 m x 2.75 m |
| Upper Level | Bedroom 3 | 3.55 m | 2.75 m | 3.55 m x 2.75 m |
https://www.realtor.ca/real-estate/27370217/10-guildford-crescent-brampton-central-park-central-park
Interested?
Contact us for more information
Akwasi Dwomoh
Salesperson
4030 Sheppard Ave. E.
Toronto, Ontario M1S 1S6









































