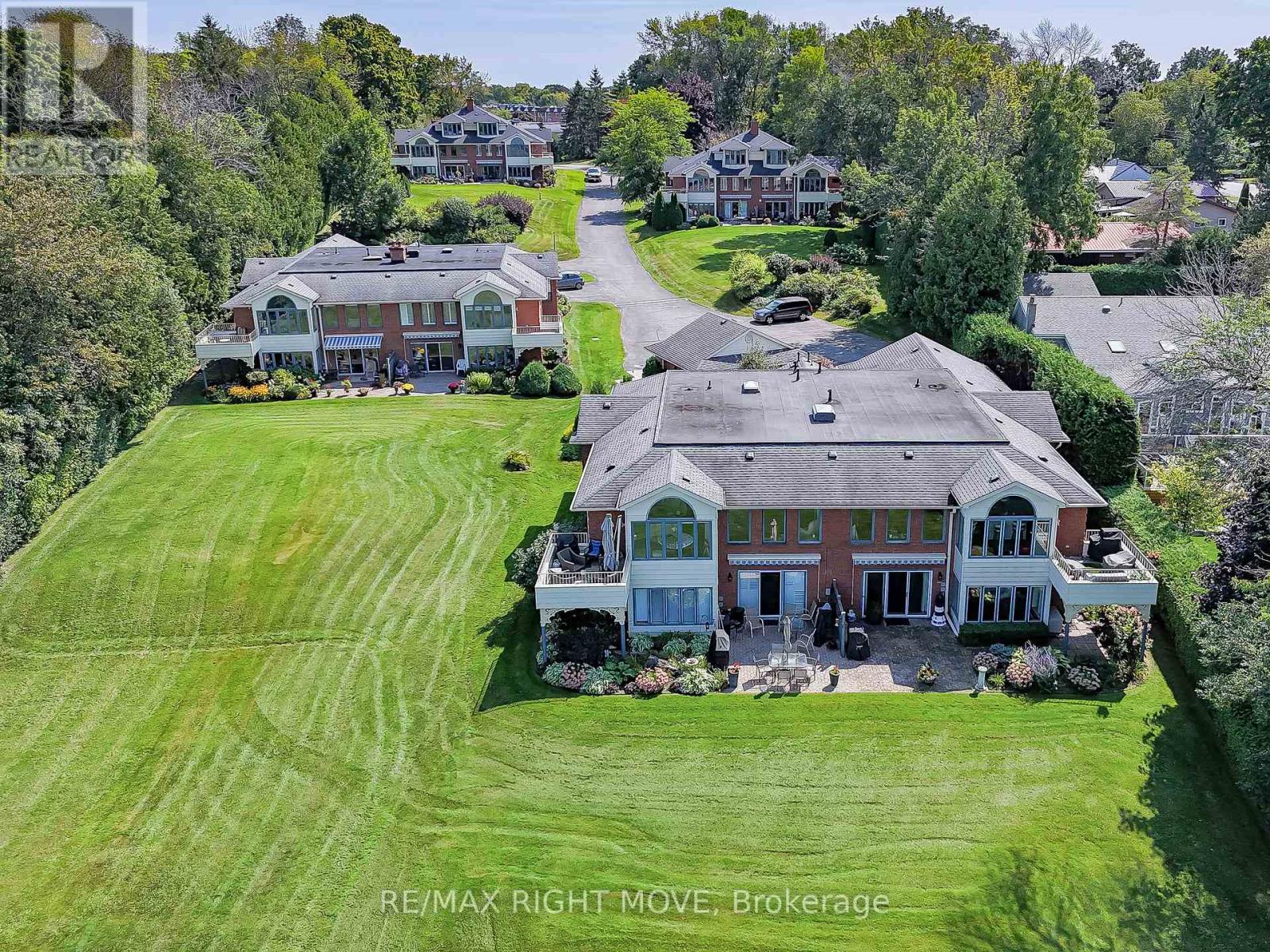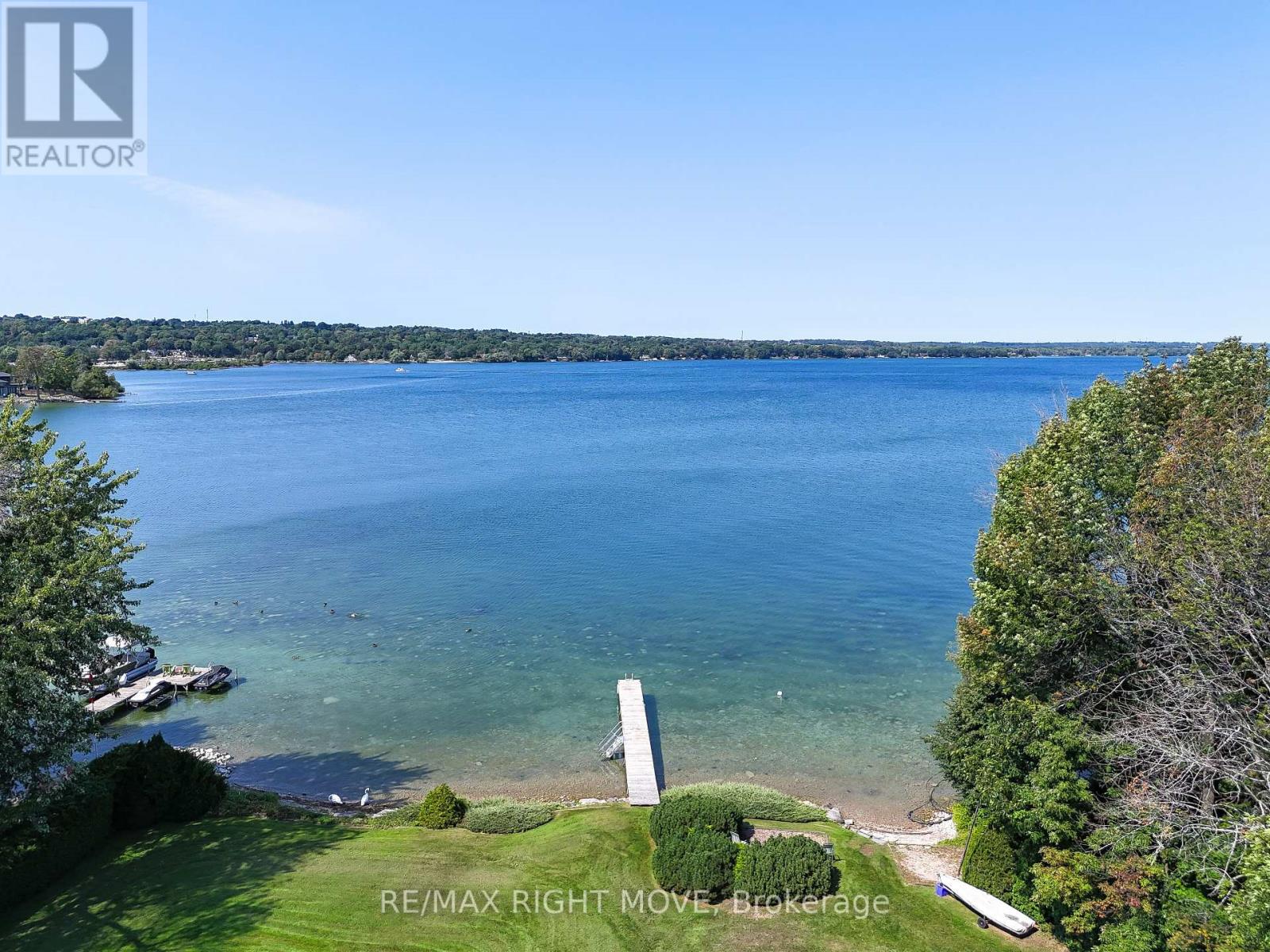101 - 330 Brewery Lane Orillia, Ontario L3V 7H3
$1,150,000Maintenance, Water, Common Area Maintenance
$975 Monthly
Maintenance, Water, Common Area Maintenance
$975 MonthlyExperience lakeside living at its finest! Welcome to Unit 101, 330 Brewery Lane. This highly sought-after, adult-oriented condominium is a rare find. This spacious ground-level unit, closest to the waters edge, offers over 1,800 sq. ft. of living space. It features two bedrooms, including a primary suite with a 3-piece ensuite and walk-in closet, a secondary bedroom, an additional 3-piece bathroom, a den, a dining room, a living room with a walkout, and a large eat-in kitchen with a center island offering views of Lake Couchiching. The unit has been tastefully renovated with modern upgrades and conveniences throughout including Natural Gas forced air furnace and A/C. The exclusive detached garage, additional parking, and visitor parking provide ample space for entertaining. Enjoy beautiful sunset views over Orillia, and take advantage of nearby recreational trails, downtown shopping, and more. Opportunities like this are seldom available. (id:55093)
Property Details
| MLS® Number | S9303317 |
| Property Type | Single Family |
| Community Name | Orillia |
| CommunityFeatures | Pet Restrictions |
| EquipmentType | Water Heater |
| Features | Sloping |
| ParkingSpaceTotal | 2 |
| RentalEquipmentType | Water Heater |
| Structure | Dock |
| ViewType | Direct Water View |
| WaterFrontType | Waterfront |
Building
| BathroomTotal | 2 |
| BedroomsAboveGround | 2 |
| BedroomsTotal | 2 |
| Amenities | Visitor Parking |
| Appliances | Oven - Built-in, Water Heater, Dishwasher, Dryer, Garage Door Opener, Microwave, Range, Refrigerator, Stove, Washer |
| ArchitecturalStyle | Bungalow |
| CoolingType | Central Air Conditioning |
| ExteriorFinish | Brick |
| FoundationType | Slab |
| HeatingFuel | Natural Gas |
| HeatingType | Forced Air |
| StoriesTotal | 1 |
Parking
| Detached Garage |
Land
| AccessType | Year-round Access, Private Docking |
| Acreage | No |
| ZoningDescription | R1 |
Rooms
| Level | Type | Length | Width | Dimensions |
|---|---|---|---|---|
| Main Level | Dining Room | 3.38 m | 3.45 m | 3.38 m x 3.45 m |
| Main Level | Kitchen | 4.6 m | 4.01 m | 4.6 m x 4.01 m |
| Main Level | Eating Area | 3.02 m | 1.55 m | 3.02 m x 1.55 m |
| Main Level | Living Room | 4.29 m | 5.46 m | 4.29 m x 5.46 m |
| Main Level | Den | 3.51 m | 3.05 m | 3.51 m x 3.05 m |
| Main Level | Primary Bedroom | 3.61 m | 5.03 m | 3.61 m x 5.03 m |
| Main Level | Bathroom | 3.02 m | 2.44 m | 3.02 m x 2.44 m |
| Main Level | Bedroom 2 | 3.61 m | 3.66 m | 3.61 m x 3.66 m |
| Main Level | Bathroom | 1.83 m | 2.57 m | 1.83 m x 2.57 m |
| Main Level | Laundry Room | 3.84 m | 1.91 m | 3.84 m x 1.91 m |
https://www.realtor.ca/real-estate/27375519/101-330-brewery-lane-orillia-orillia
Interested?
Contact us for more information
Steve Stoutt
Broker
97 Neywash St Box 2118
Orillia, Ontario L3V 6R9
Daniel Stoutt
Broker
97 Neywash St Box 2118
Orillia, Ontario L3V 6R9


































