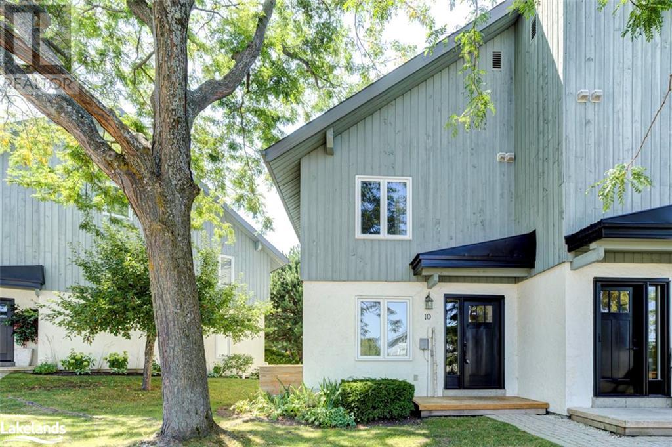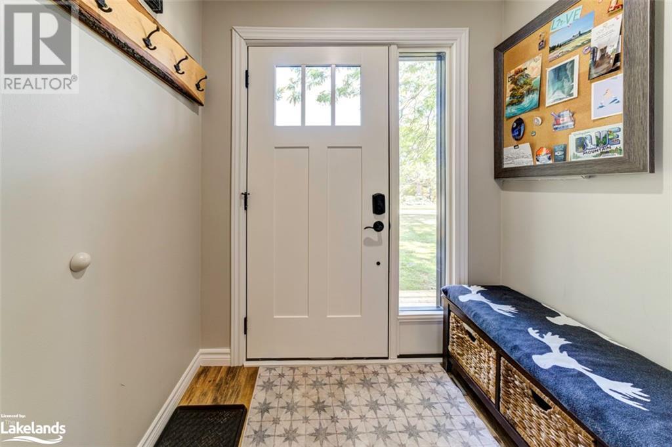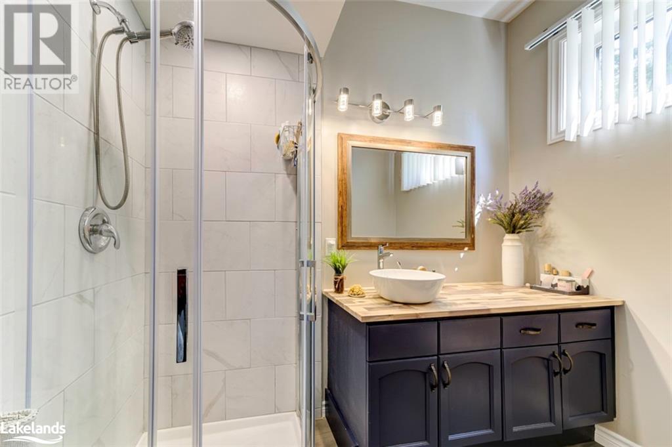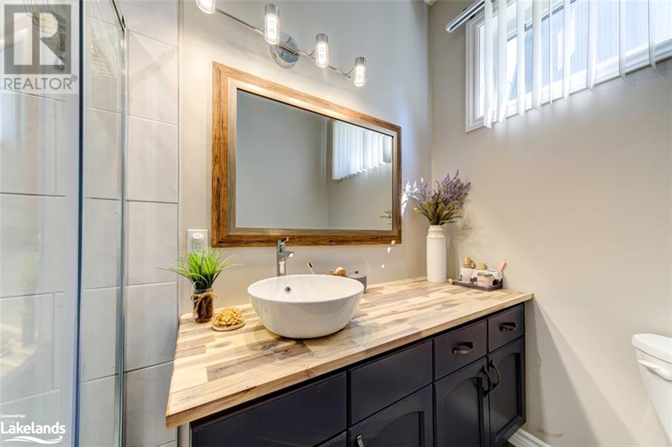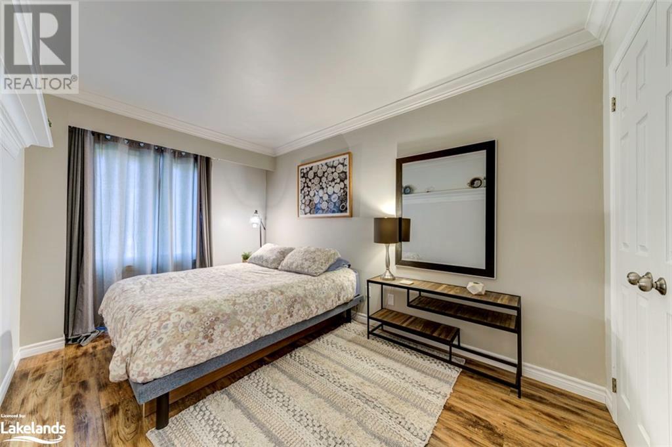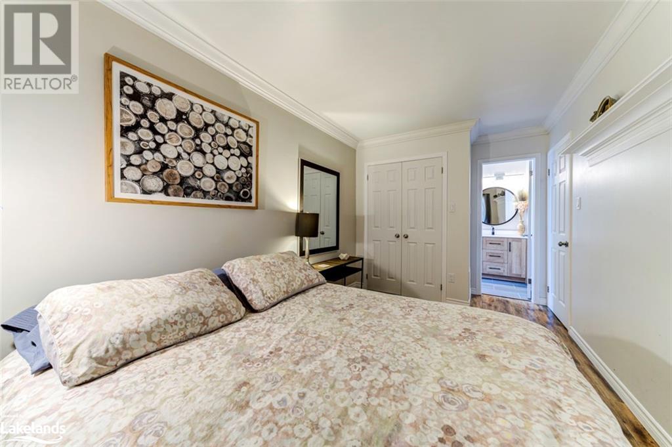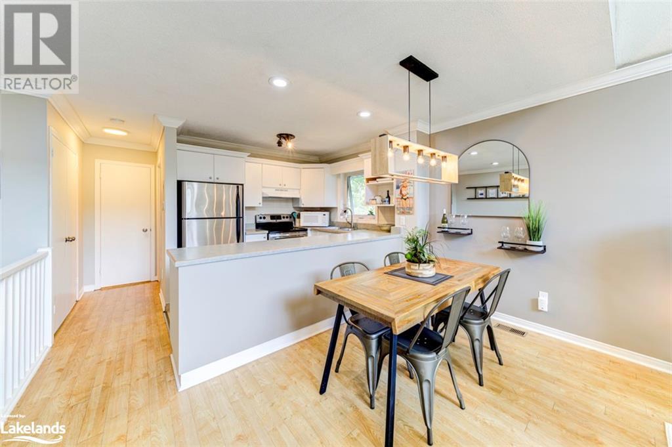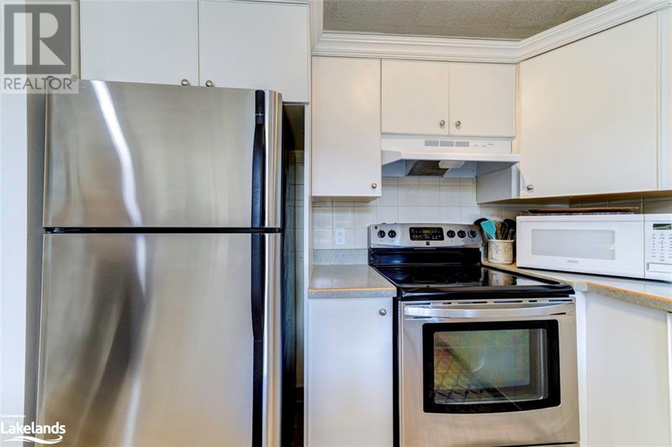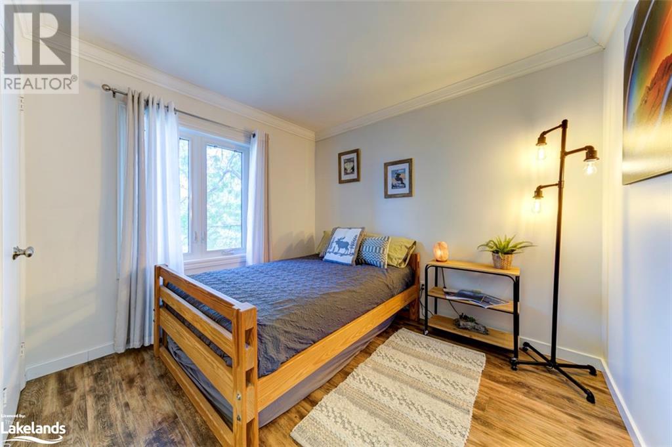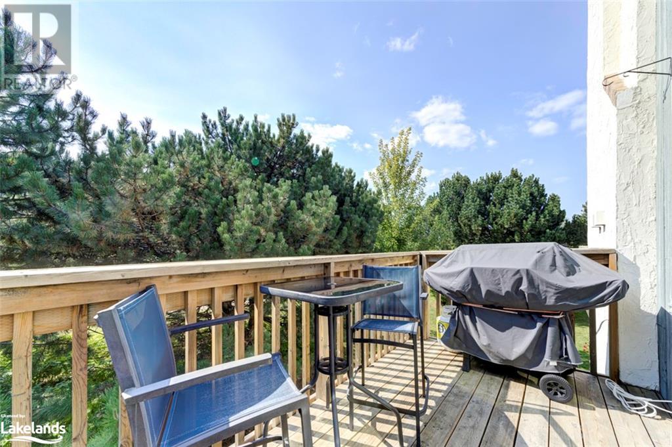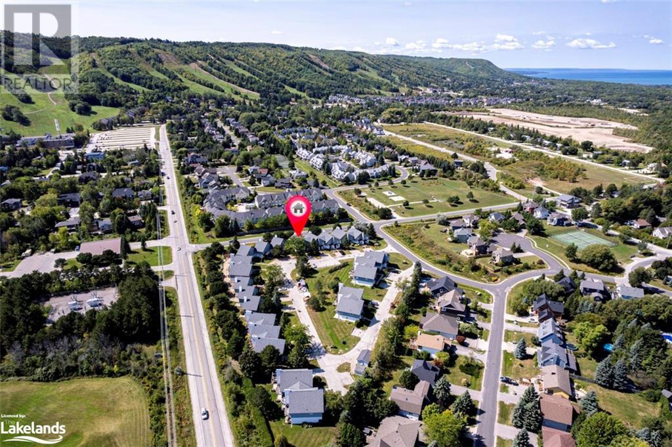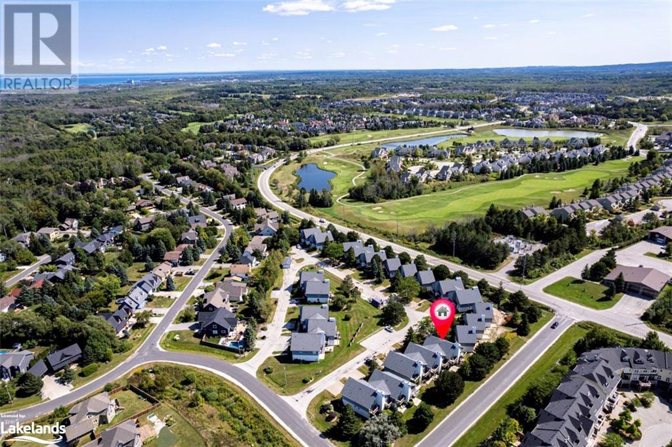104 Kellie's Way Unit# 10 The Blue Mountains, Ontario L9Y 0L6
$595,000Maintenance, Landscaping, Property Management, Parking
$464.19 Monthly
Maintenance, Landscaping, Property Management, Parking
$464.19 MonthlyWelcome to Kellie's Way in Summit Green, a stunning Blue Mountain condo just 2 blocks from the village and Valley Express Ski Lift. This 4-season destination offers the perfect blend of convenience and luxury life style. The well appointed corner unit boasts an open concept kitchen, dining area, and family room that's flooded with natural light. Cozy up to the gas fireplace and enjoy the breathtaking views of Blue Mountain from the walkout balcony. The layout of this home is ideal for entertaining, with ample space for family and friends to gather while still providing the privacy that a two level town affords. From the tastefully updated front entrance, bedrooms and ensuite bathrooms, to the upper and lower level walkouts, this condo exudes a fresh, coastal mountain vibe. Guests will love the spacious rear bedroom with kitchenette nook, ensuite bathroom, and private entrance through the ground floor patio. The primary main floor bedroom boasts a gorgeous 4-pc ensuite bath for your own personal retreat. Recent updates throughout include ; windows, doors, furnace, decks, air conditioner and roof, to assure this condo is up to date and move-in ready. Escape the city and make this mountain retreat your own! (id:55093)
Property Details
| MLS® Number | 40639927 |
| Property Type | Single Family |
| AmenitiesNearBy | Beach, Golf Nearby, Park, Playground, Shopping, Ski Area |
| CommunicationType | High Speed Internet |
| EquipmentType | Water Heater |
| Features | Conservation/green Belt, Wet Bar, Balcony, Paved Driveway, Sump Pump, In-law Suite |
| ParkingSpaceTotal | 2 |
| RentalEquipmentType | Water Heater |
| ViewType | Mountain View |
Building
| BathroomTotal | 3 |
| BedroomsAboveGround | 3 |
| BedroomsTotal | 3 |
| Appliances | Central Vacuum, Dishwasher, Dryer, Microwave, Refrigerator, Stove, Wet Bar, Washer, Hood Fan, Window Coverings |
| ArchitecturalStyle | 2 Level |
| BasementDevelopment | Unfinished |
| BasementType | Crawl Space (unfinished) |
| ConstructedDate | 1989 |
| ConstructionStyleAttachment | Attached |
| CoolingType | Central Air Conditioning |
| ExteriorFinish | Stucco |
| FireProtection | Smoke Detectors |
| FireplacePresent | Yes |
| FireplaceTotal | 1 |
| Fixture | Ceiling Fans |
| FoundationType | Poured Concrete |
| HeatingFuel | Natural Gas |
| HeatingType | Forced Air |
| StoriesTotal | 2 |
| SizeInterior | 1232 Sqft |
| Type | Row / Townhouse |
| UtilityWater | Municipal Water |
Land
| Acreage | No |
| LandAmenities | Beach, Golf Nearby, Park, Playground, Shopping, Ski Area |
| Sewer | Municipal Sewage System |
| ZoningDescription | R2 |
Rooms
| Level | Type | Length | Width | Dimensions |
|---|---|---|---|---|
| Second Level | 3pc Bathroom | 5'9'' x 8'0'' | ||
| Second Level | Bedroom | 9'0'' x 9'9'' | ||
| Second Level | Dining Room | 12'4'' x 6'6'' | ||
| Second Level | Living Room | 15'3'' x 12'3'' | ||
| Second Level | Kitchen | 12'3'' x 8'3'' | ||
| Main Level | 3pc Bathroom | 8'4'' x 4'9'' | ||
| Main Level | Bedroom | 8'4'' x 15'5'' | ||
| Main Level | Full Bathroom | 8'3'' x 4'9'' | ||
| Main Level | Primary Bedroom | 15'1'' x 13'6'' |
Utilities
| Cable | Available |
| Electricity | Available |
| Natural Gas | Available |
| Telephone | Available |
https://www.realtor.ca/real-estate/27368062/104-kellies-way-unit-10-the-blue-mountains
Interested?
Contact us for more information
David Scott
Salesperson
6-1263 Mosley Street
Wasaga Beach, Ontario L9Z 2Y7






