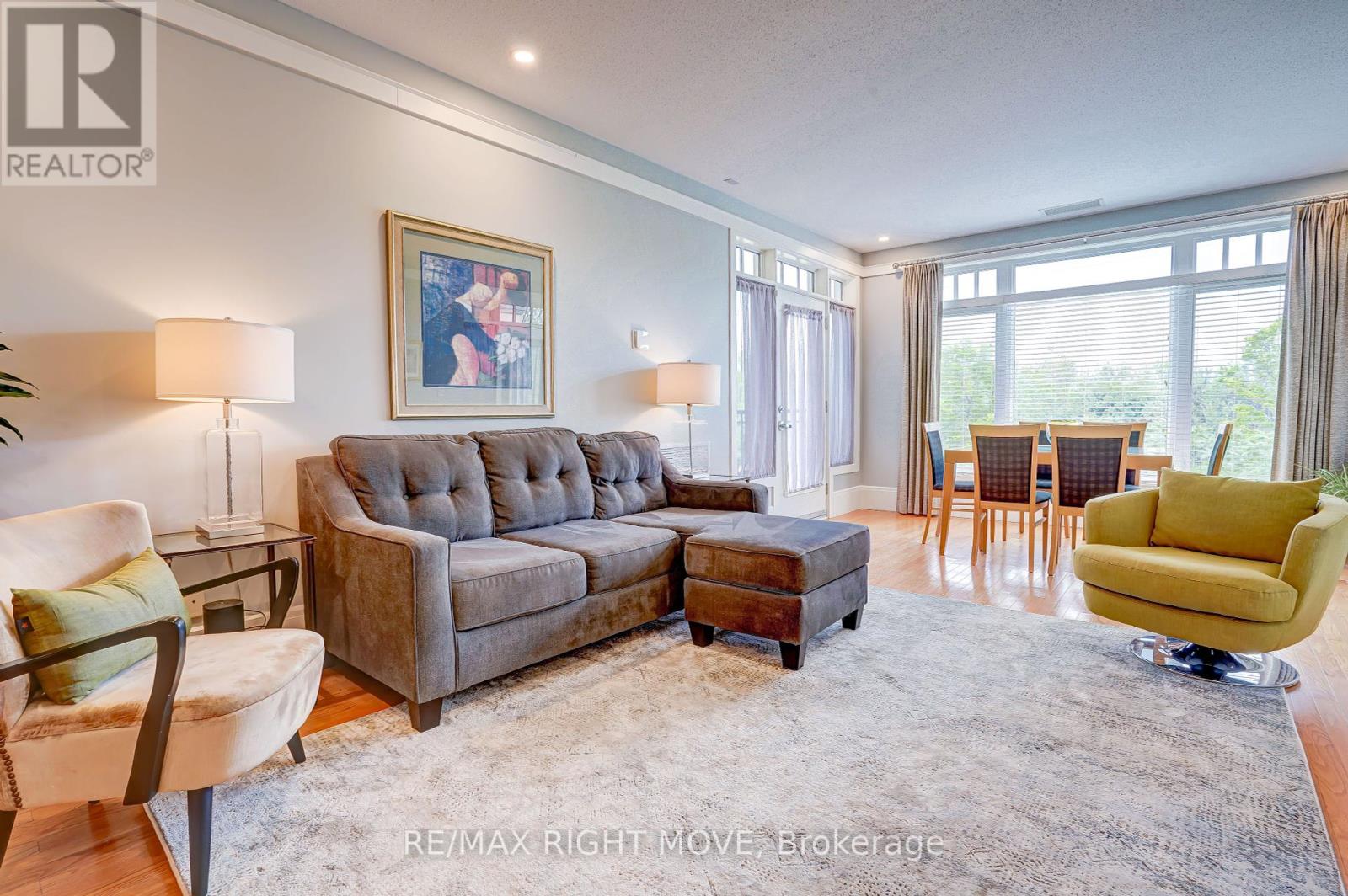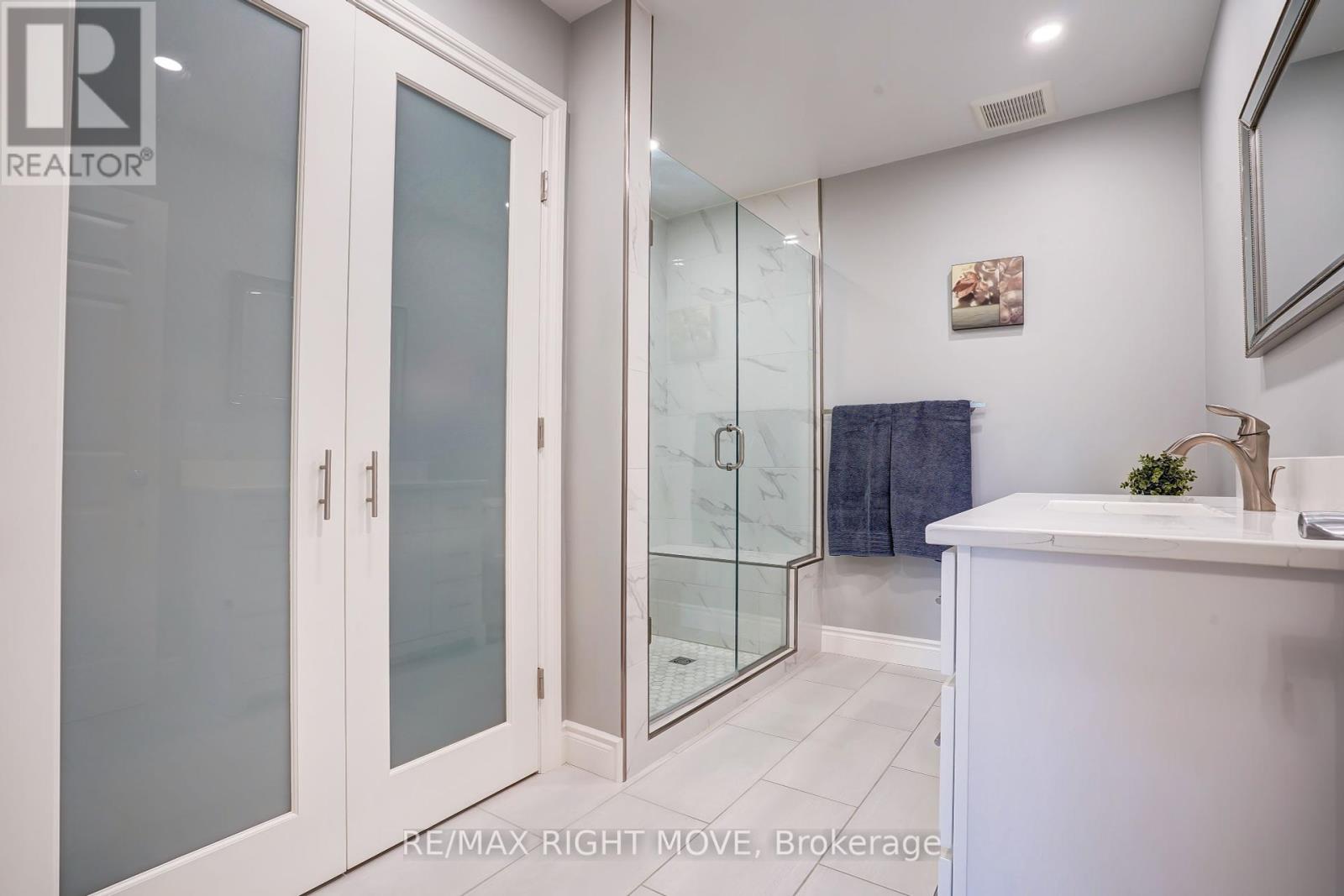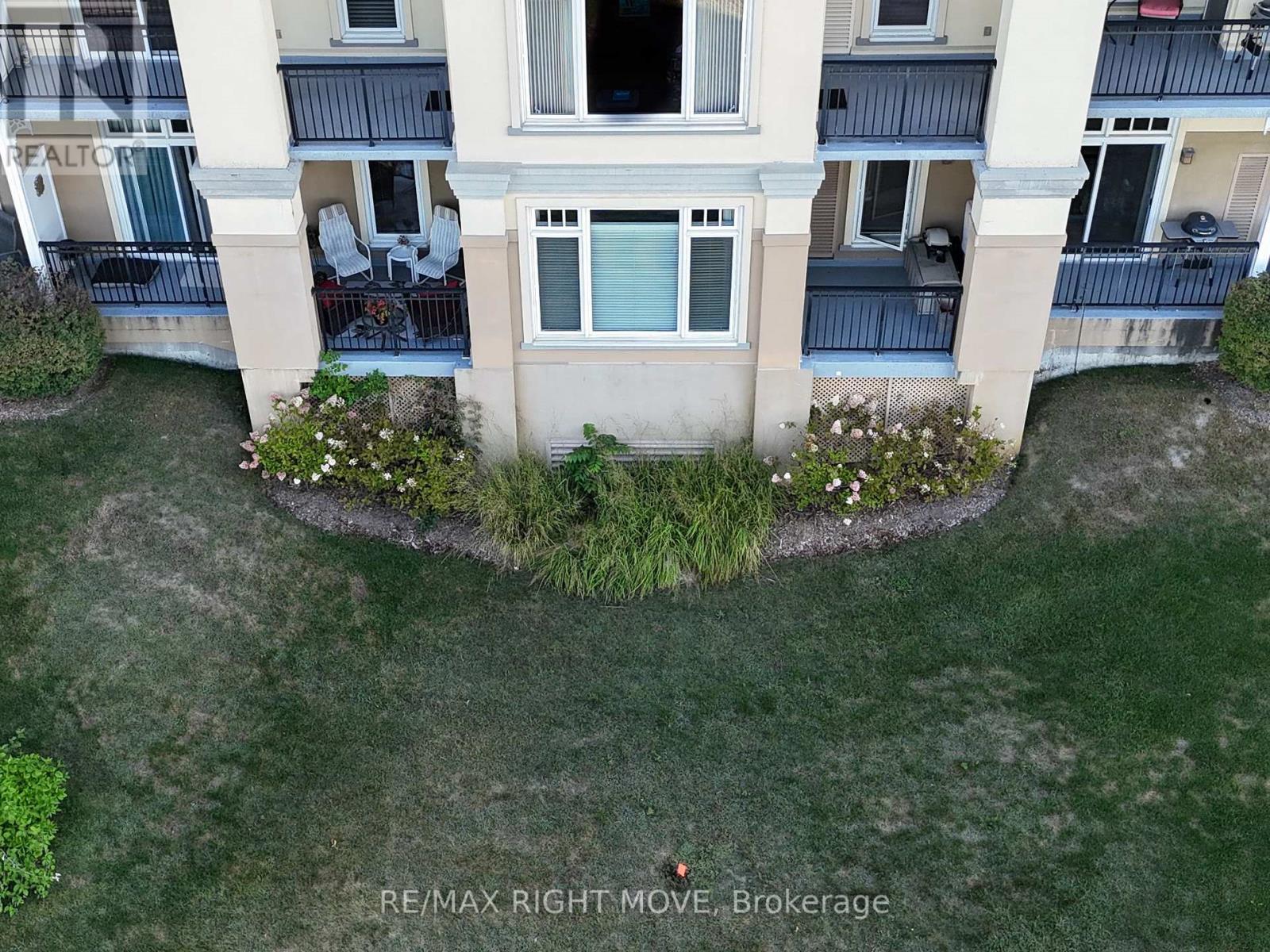105 - 140 Cedar Island Road Orillia, Ontario L3V 1T1
$3,500 Monthly
Luxury Downtown Waterfront Condo Living at Its Best! Welcome to 140 Cedar Island Rd, the prestigious Elgin Bay Club. Suite 105 is ground floor overlooking the recreational trail and offers an expansive 1,600 sq. ft. of open-concept living, including a kitchen with a center island, stainless steel appliances, and pantry, plus a cozy living room with a gas fireplace. The bright dining nook features two walkouts to a private balcony. This unit boasts 3 bedrooms plus a den, including a primary suite with a walk-in closet and a newly renovated 3-piece ensuite. Elgin Bay Club offers fantastic amenities, including a rooftop terrace lounge with BBQ area and stunning panoramic views of Lake Couchiching, a community room, private lake access, boat docking, water recreation storage, and both underground and visitor parking. Located along the recreational trail, Elgin Bay is within walking distance of the Port of Orillia, downtown shops, and Couchiching Beach Park. Enjoy the best of waterfront living and urban convenience! (id:55093)
Property Details
| MLS® Number | S9303323 |
| Property Type | Single Family |
| Community Name | Orillia |
| AmenitiesNearBy | Park |
| CommunityFeatures | Pet Restrictions, Community Centre |
| Features | Level Lot, Balcony |
| ParkingSpaceTotal | 1 |
| ViewType | Direct Water View |
| WaterFrontType | Waterfront |
Building
| BathroomTotal | 2 |
| BedroomsAboveGround | 3 |
| BedroomsTotal | 3 |
| Amenities | Visitor Parking, Fireplace(s), Storage - Locker |
| Appliances | Dishwasher, Dryer, Microwave, Refrigerator, Stove |
| CoolingType | Central Air Conditioning |
| ExteriorFinish | Stucco |
| FireplacePresent | Yes |
| FireplaceTotal | 1 |
| HeatingFuel | Natural Gas |
| HeatingType | Forced Air |
| Type | Apartment |
Parking
| Underground |
Land
| AccessType | Year-round Access, Private Docking |
| Acreage | No |
| LandAmenities | Park |
| SurfaceWater | Lake/pond |
Rooms
| Level | Type | Length | Width | Dimensions |
|---|---|---|---|---|
| Main Level | Kitchen | 5.23 m | 3 m | 5.23 m x 3 m |
| Main Level | Living Room | 3.71 m | 9.37 m | 3.71 m x 9.37 m |
| Main Level | Den | 3.1 m | 2.18 m | 3.1 m x 2.18 m |
| Main Level | Primary Bedroom | 3.66 m | 4.95 m | 3.66 m x 4.95 m |
| Main Level | Bathroom | 1 m | 1 m | 1 m x 1 m |
| Main Level | Bedroom 2 | 2.9 m | 4.04 m | 2.9 m x 4.04 m |
| Main Level | Bedroom 3 | 2.84 m | 4.29 m | 2.84 m x 4.29 m |
| Main Level | Bathroom | 1 m | 1 m | 1 m x 1 m |
https://www.realtor.ca/real-estate/27375520/105-140-cedar-island-road-orillia-orillia
Interested?
Contact us for more information
Steve Stoutt
Broker
97 Neywash St Box 2118
Orillia, Ontario L3V 6R9
Daniel Stoutt
Broker
97 Neywash St Box 2118
Orillia, Ontario L3V 6R9
































