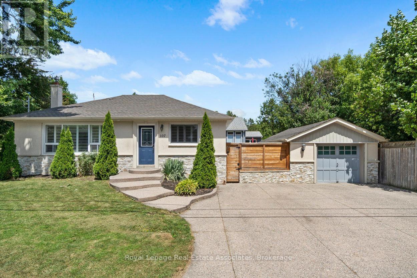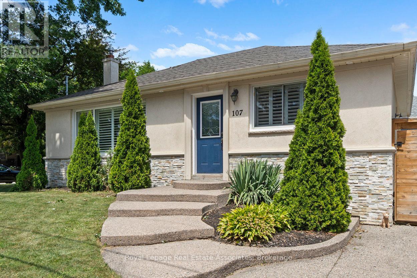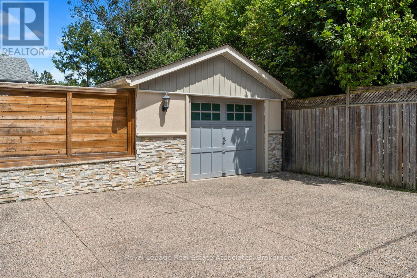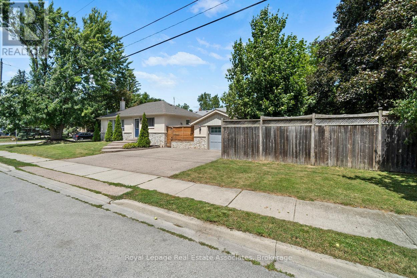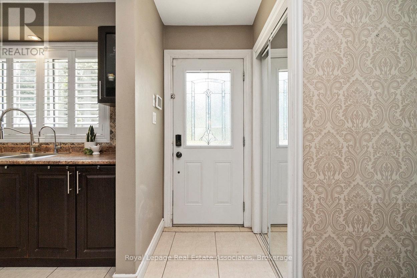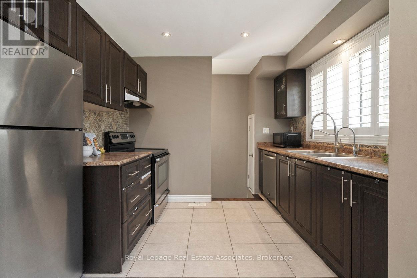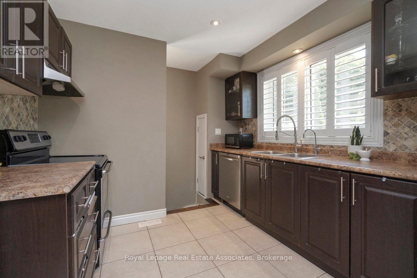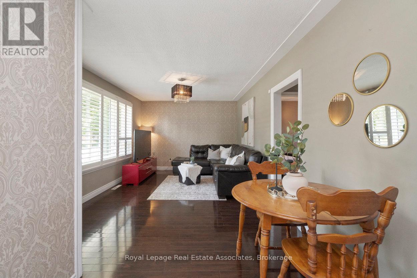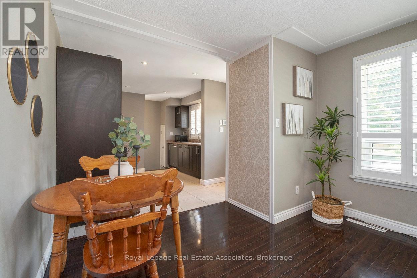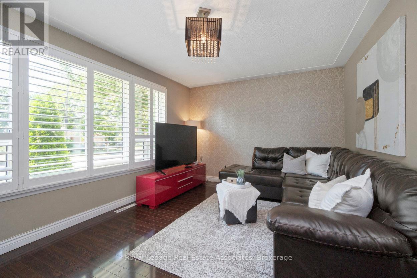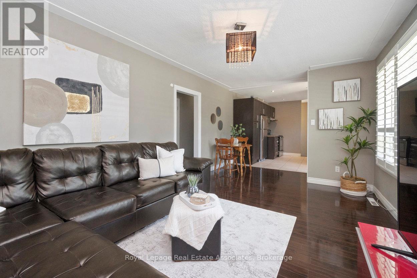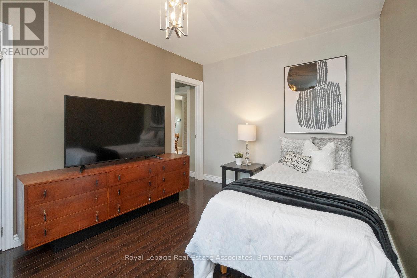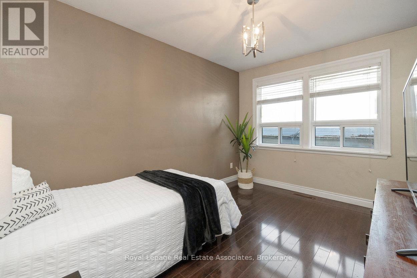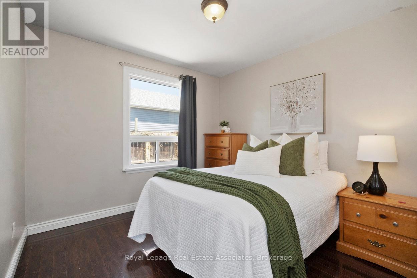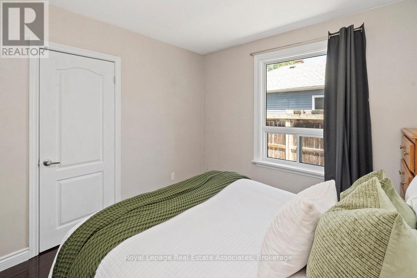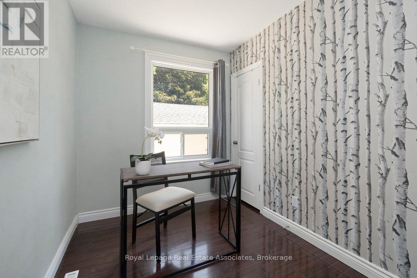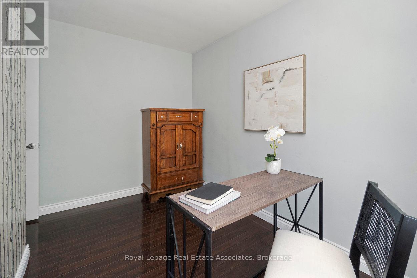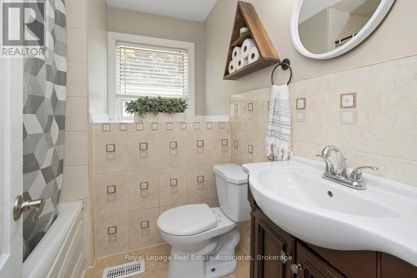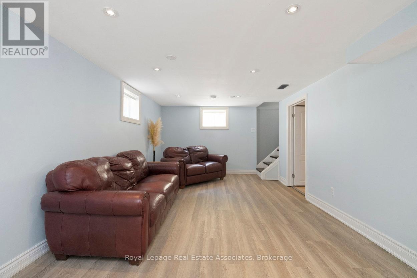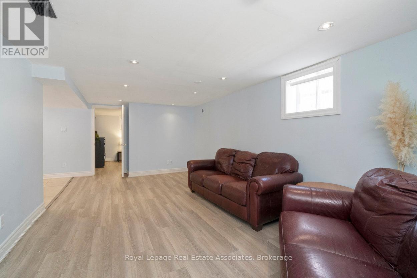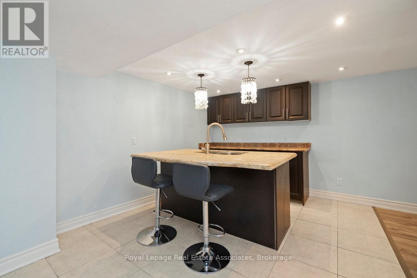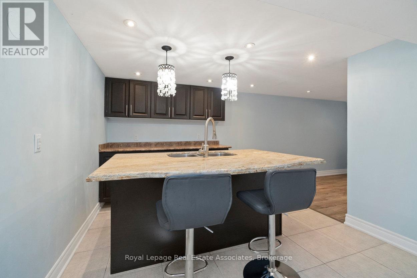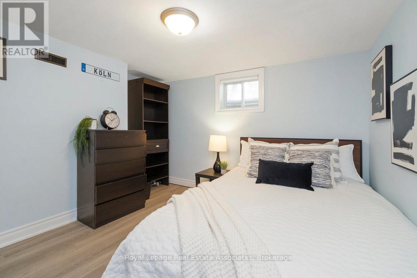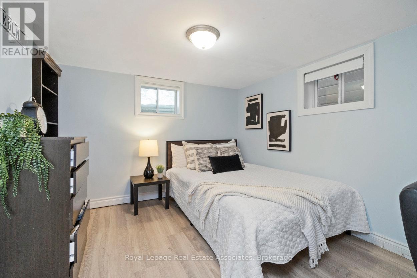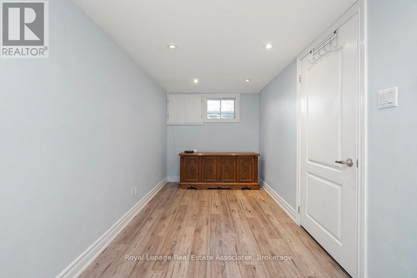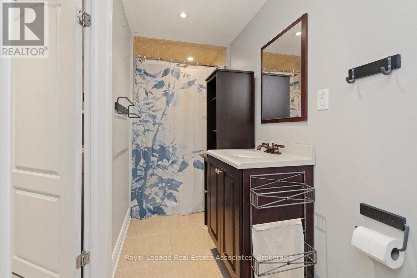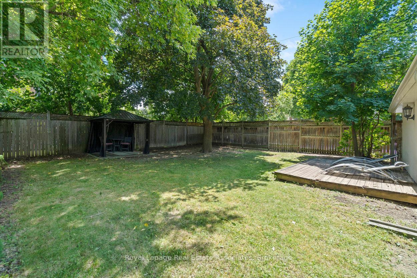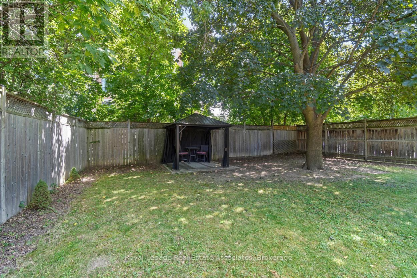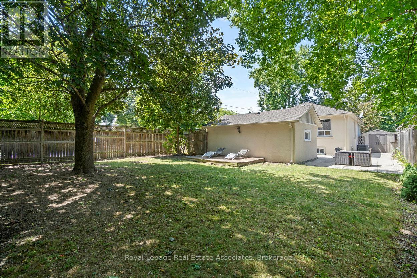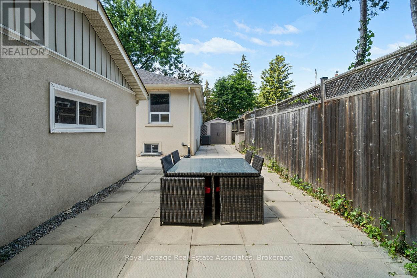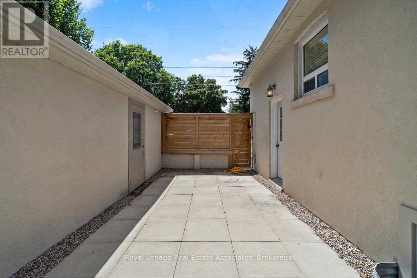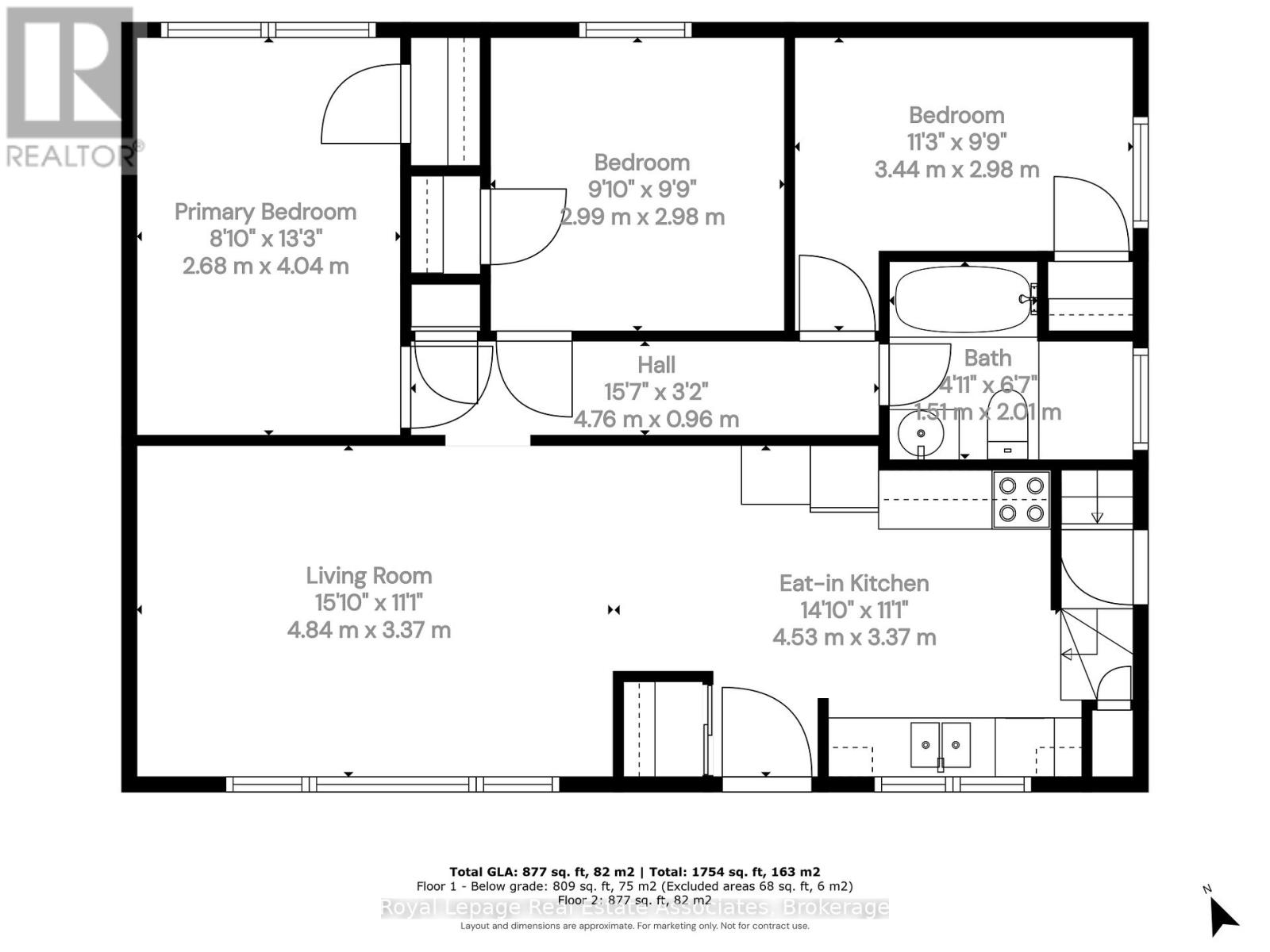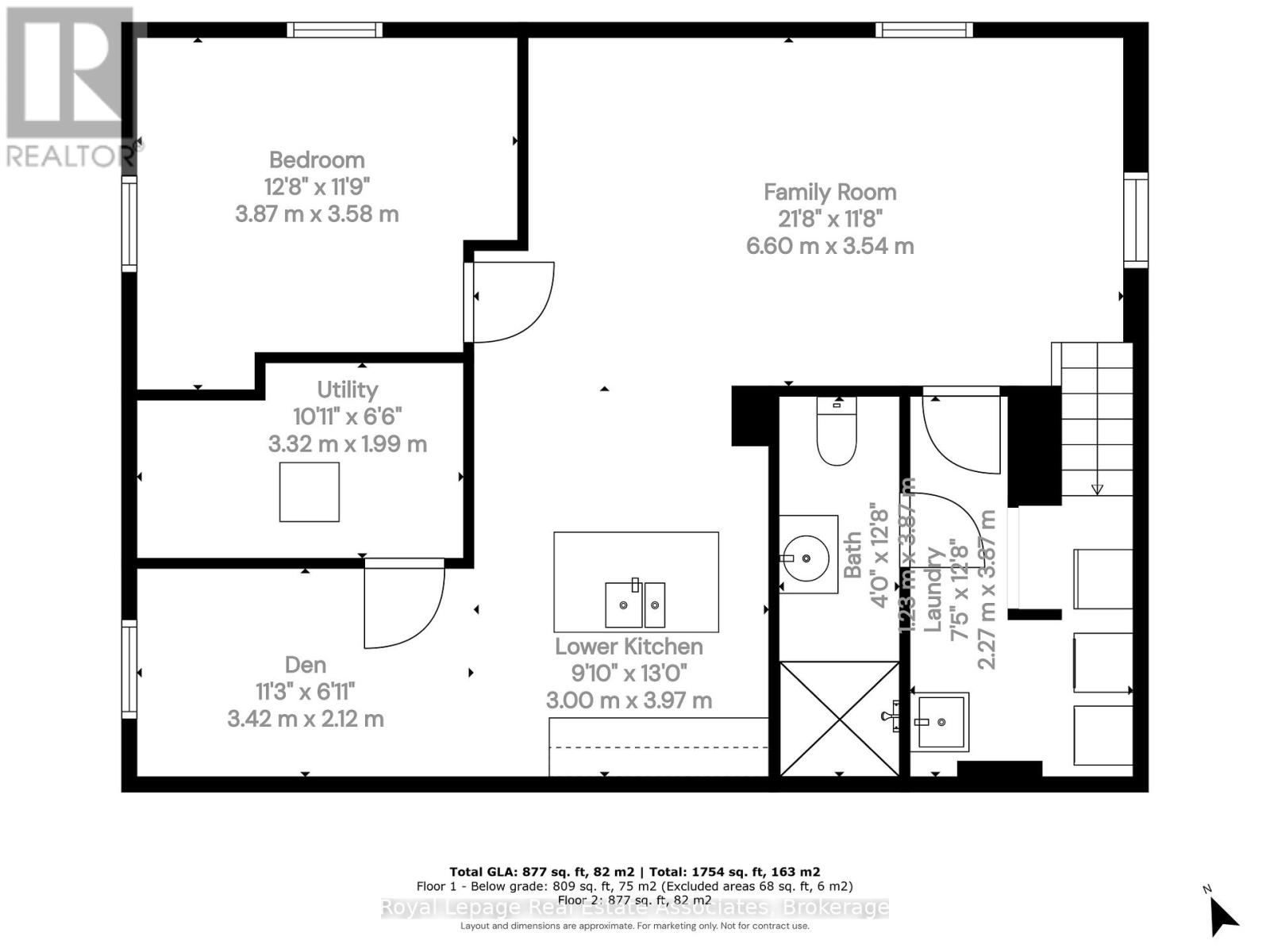107 Court Street N Milton, Ontario L9T 2S4
$955,000
Welcome to 107 Court Street North - a beautifully maintained 3+1 bedroom bungalow nestled on a quiet cul-de-sac in the heart of historic Old Milton. Situated on a generous, tree-lined lot just a short walk to downtown, this home offers a rare blend of charm, privacy, and convenience. The current owners love how peaceful the area is and enjoy strong relationships with their neighbours - it's a truly welcoming and community-oriented street. Inside, you'll find a bright, open-concept main floor featuring hardwood flooring, a spacious living and dining area, and a well-appointed kitchen with warm cabinetry, stainless steel appliances, and a walkout to the private backyard. Three comfortable bedrooms and a full bathroom complete this level. The finished basement with its own separate entrance offers outstanding versatility for multi-generational living or potential in-law suite use. Renovated in 2020 and enhanced in 2022, it features waterproof vinyl plank flooring (2022), pot lights, enlarged windows, a generous rec room, a 3-piece bath, and a fourth bedroom. A stylish kitchenette with granite countertops and an island adds even more functionality. A section of the basement has also been professionally waterproofed, and a sump pump was installed in 2022 for added peace of mind. Step outside to enjoy a peaceful side courtyard, a large backyard, a detached 1-car garage, and a stone aggregate driveway with parking for 4+ cars. This unbeatable location is walking distance to schools, parks, downtown shops, restaurants and Mill Pond, with easy access to buses, the GO Train, the hospital, library, and recreation centres just a short drive away. Quick access to Hwy 401 makes commuting a breeze. If you've been waiting for a special home in a close-knit, walkable neighbourhood - this is it. (id:55093)
Property Details
| MLS® Number | W12293968 |
| Property Type | Single Family |
| Community Name | 1035 - OM Old Milton |
| Amenities Near By | Hospital, Place Of Worship, Schools, Public Transit |
| Features | Carpet Free, Sump Pump |
| Parking Space Total | 5 |
Building
| Bathroom Total | 2 |
| Bedrooms Above Ground | 3 |
| Bedrooms Below Ground | 1 |
| Bedrooms Total | 4 |
| Appliances | Dishwasher, Dryer, Hood Fan, Stove, Washer, Water Softener, Window Coverings, Refrigerator |
| Architectural Style | Bungalow |
| Basement Development | Finished |
| Basement Features | Separate Entrance |
| Basement Type | N/a (finished) |
| Construction Style Attachment | Detached |
| Cooling Type | Central Air Conditioning |
| Exterior Finish | Stucco, Stone |
| Flooring Type | Hardwood, Tile, Vinyl |
| Foundation Type | Concrete |
| Heating Fuel | Natural Gas |
| Heating Type | Forced Air |
| Stories Total | 1 |
| Size Interior | 700 - 1,100 Ft2 |
| Type | House |
| Utility Water | Municipal Water |
Parking
| Detached Garage | |
| Garage |
Land
| Acreage | No |
| Fence Type | Fenced Yard |
| Land Amenities | Hospital, Place Of Worship, Schools, Public Transit |
| Sewer | Sanitary Sewer |
| Size Depth | 50 Ft |
| Size Frontage | 132 Ft |
| Size Irregular | 132 X 50 Ft ; Corner Lot |
| Size Total Text | 132 X 50 Ft ; Corner Lot |
| Surface Water | Lake/pond |
Rooms
| Level | Type | Length | Width | Dimensions |
|---|---|---|---|---|
| Basement | Recreational, Games Room | 3.54 m | 6.6 m | 3.54 m x 6.6 m |
| Basement | Bedroom 4 | 3.58 m | 3.87 m | 3.58 m x 3.87 m |
| Basement | Kitchen | 3.97 m | 3 m | 3.97 m x 3 m |
| Main Level | Living Room | 3.37 m | 4.84 m | 3.37 m x 4.84 m |
| Main Level | Dining Room | 3.42 m | 2.64 m | 3.42 m x 2.64 m |
| Main Level | Kitchen | 3.32 m | 2.61 m | 3.32 m x 2.61 m |
| Main Level | Primary Bedroom | 4.04 m | 2.68 m | 4.04 m x 2.68 m |
| Main Level | Bedroom 2 | 2.98 m | 2.99 m | 2.98 m x 2.99 m |
| Main Level | Bedroom 3 | 2.98 m | 3.44 m | 2.98 m x 3.44 m |
Contact Us
Contact us for more information

Elaine Jones
Salesperson
www.elainejones.ca/
1 3rd Ave
Orangeville, Ontario L9W 1G8
(905) 812-8123
(905) 812-8155

