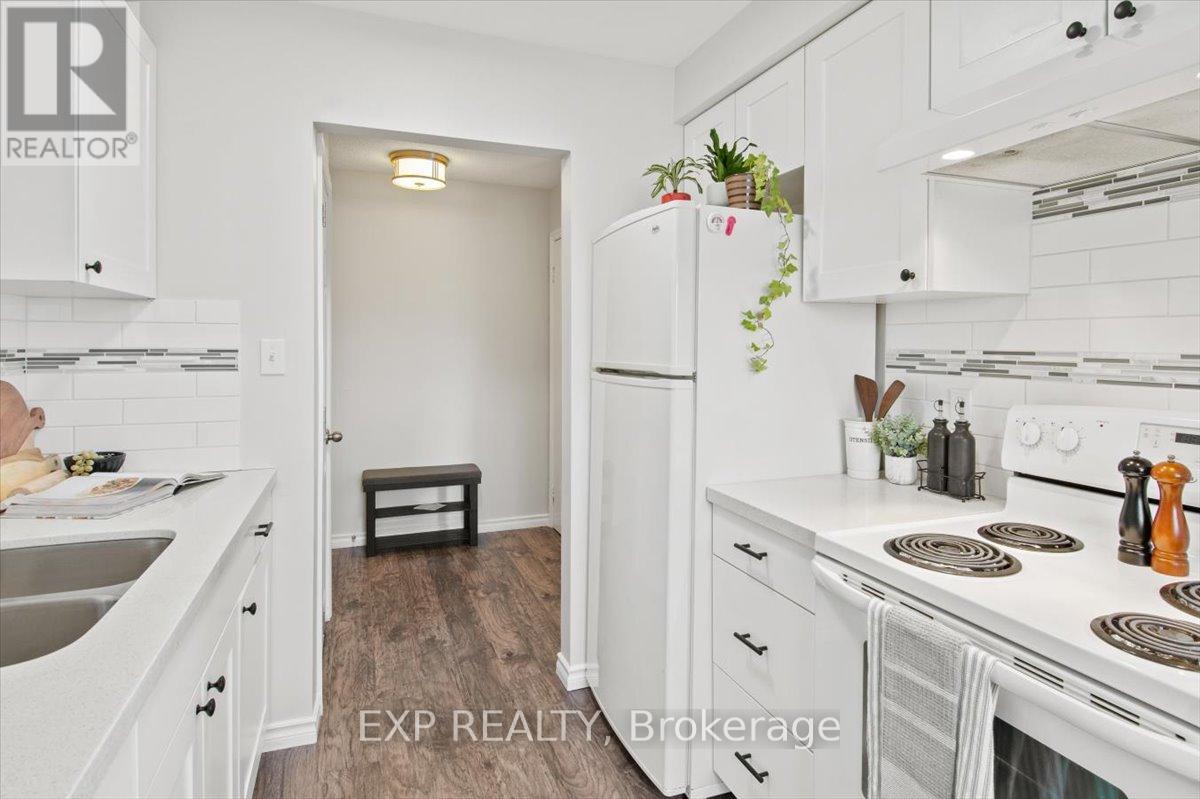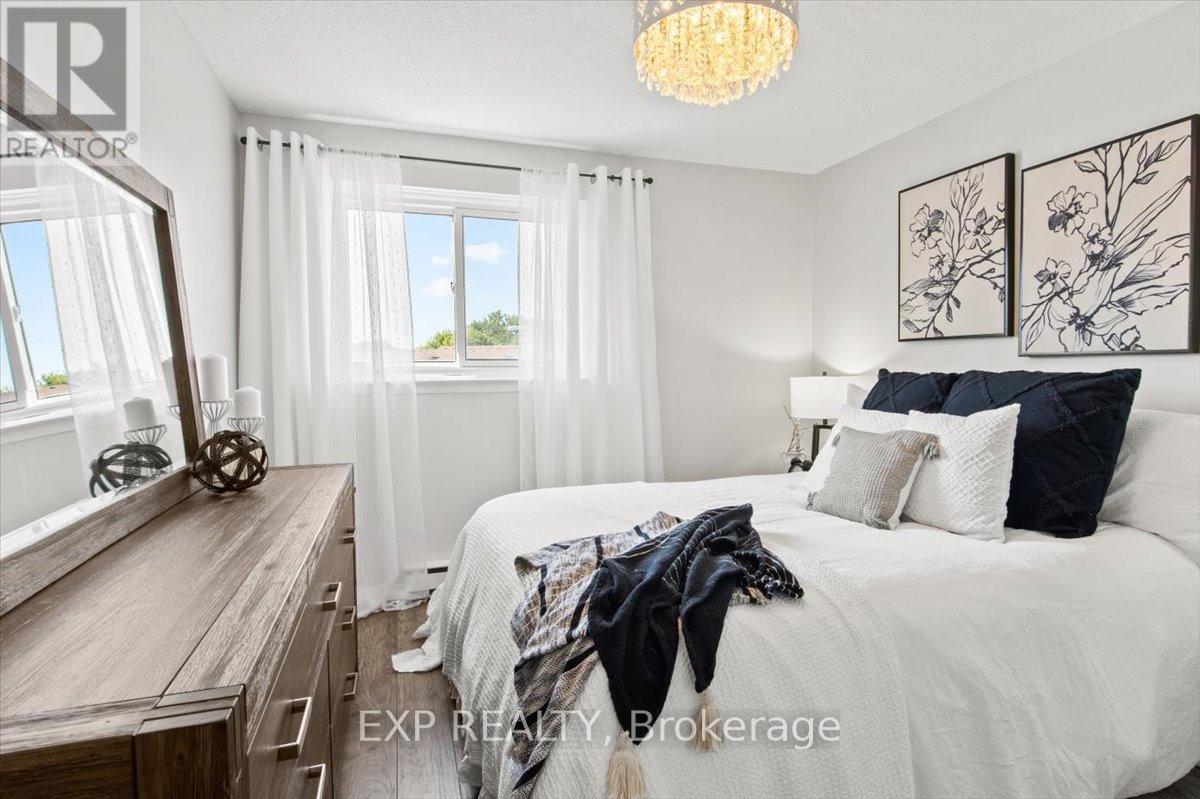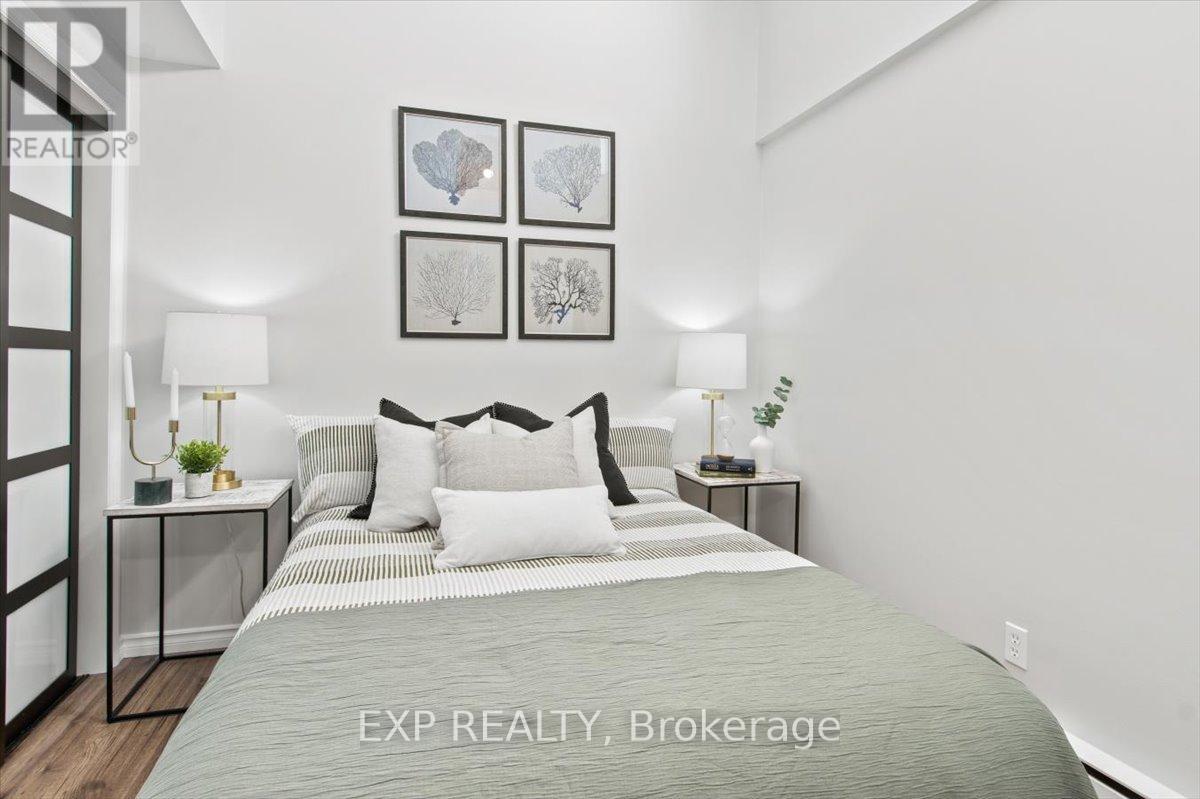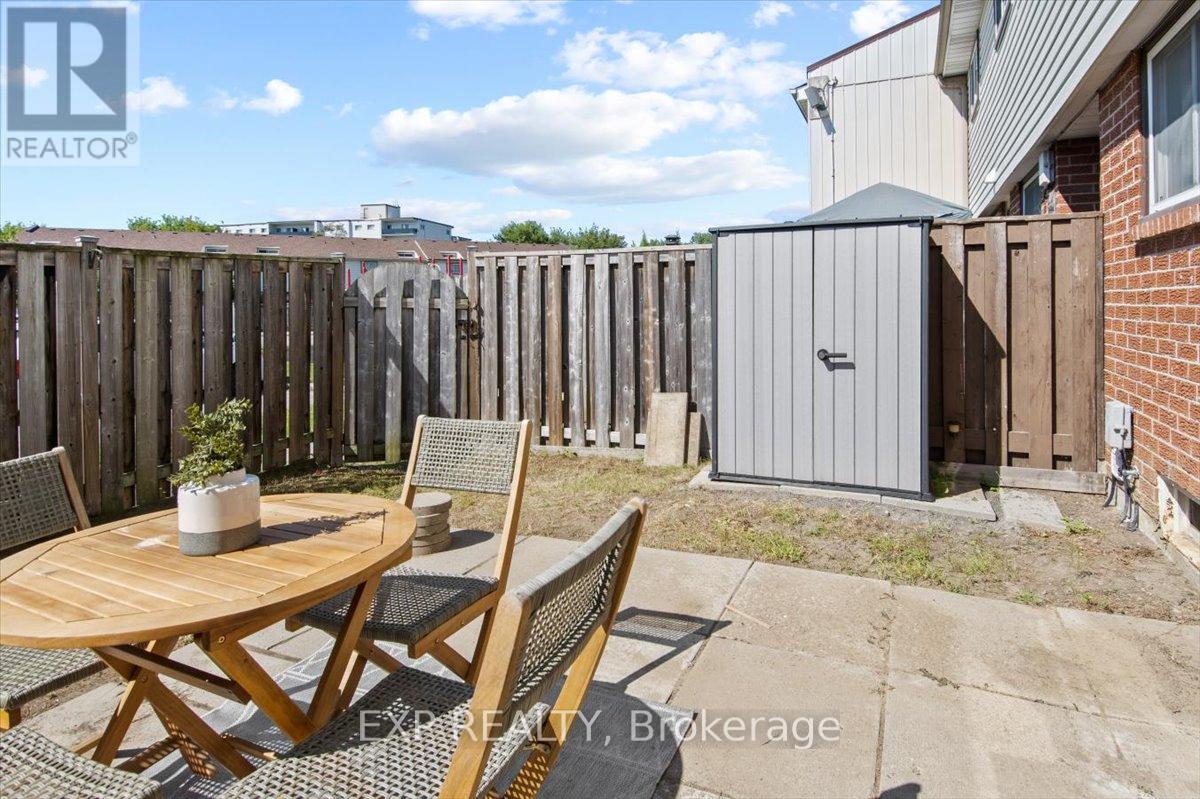108 - 120 Nonquon Road Oshawa (Centennial), Ontario L1G 7E6
$489,900Maintenance, Water, Common Area Maintenance, Insurance, Parking
$393.21 Monthly
Maintenance, Water, Common Area Maintenance, Insurance, Parking
$393.21 MonthlyConvenience is key with this 3 bedroom townhome conveniently located close to shopping, schools, parks, Ontario Tech University and Durham College! Freshly painted throughout (Aug 2024) with large windows and a recently renovated bright kitchen, this charming home is move-in ready! It features all new light fixtures (Aug 2024). Inclusions: Fridge, Stove, Washer, Dryer. Fully fenced gated yard. Located in a quiet complex that has 2 kids' playgrounds and ample visitor parking and steps away from a public library, a community centre with a Senior's Centre and Boys & Girls Club, and the region's best pizza shop! **** EXTRAS **** Prime location close to everything - schools, library, community centres, parks, shopping, church, transit, Ontario Tech University & Durham College. (id:55093)
Open House
This property has open houses!
11:00 am
Ends at:1:00 pm
Property Details
| MLS® Number | E9300753 |
| Property Type | Single Family |
| Community Name | Centennial |
| AmenitiesNearBy | Hospital, Park, Place Of Worship, Schools |
| CommunityFeatures | Pet Restrictions |
| Features | Carpet Free, In Suite Laundry |
| ParkingSpaceTotal | 1 |
Building
| BathroomTotal | 1 |
| BedroomsAboveGround | 3 |
| BedroomsTotal | 3 |
| Amenities | Visitor Parking |
| Appliances | Water Heater, Dryer, Refrigerator, Stove, Washer |
| BasementDevelopment | Finished |
| BasementType | N/a (finished) |
| ExteriorFinish | Vinyl Siding, Brick |
| FireProtection | Security Guard |
| FlooringType | Laminate, Tile |
| FoundationType | Unknown |
| HeatingFuel | Electric |
| HeatingType | Baseboard Heaters |
| StoriesTotal | 2 |
| Type | Row / Townhouse |
Land
| Acreage | No |
| FenceType | Fenced Yard |
| LandAmenities | Hospital, Park, Place Of Worship, Schools |
Rooms
| Level | Type | Length | Width | Dimensions |
|---|---|---|---|---|
| Second Level | Primary Bedroom | 3.25 m | 3.05 m | 3.25 m x 3.05 m |
| Second Level | Bedroom 2 | 3.28 m | 2.72 m | 3.28 m x 2.72 m |
| Second Level | Bedroom 3 | 2.9 m | 2.69 m | 2.9 m x 2.69 m |
| Second Level | Bathroom | 2.29 m | 1.5 m | 2.29 m x 1.5 m |
| Basement | Recreational, Games Room | 4.93 m | 3.56 m | 4.93 m x 3.56 m |
| Basement | Laundry Room | 6.02 m | 2.52 m | 6.02 m x 2.52 m |
| Main Level | Kitchen | 3.91 m | 2.44 m | 3.91 m x 2.44 m |
| Main Level | Living Room | 5 m | 1.8 m | 5 m x 1.8 m |
https://www.realtor.ca/real-estate/27369174/108-120-nonquon-road-oshawa-centennial-centennial
Interested?
Contact us for more information
Dionne Allan
Salesperson
285 Taunton Rd E Unit 1a
Oshawa, Ontario L1G 3V2







































