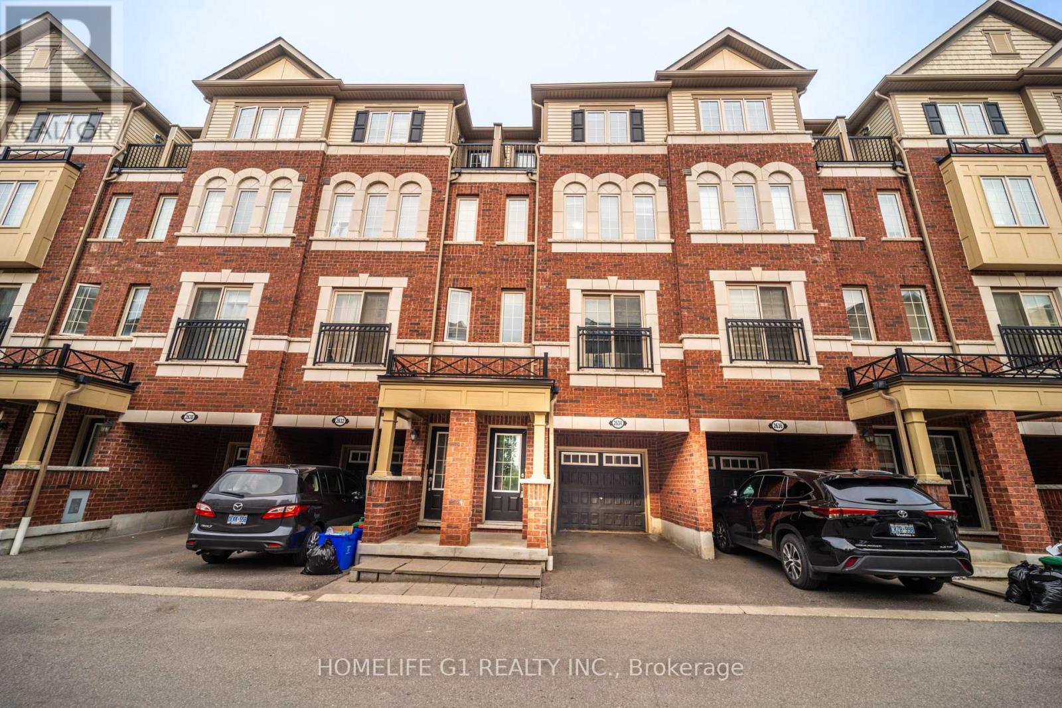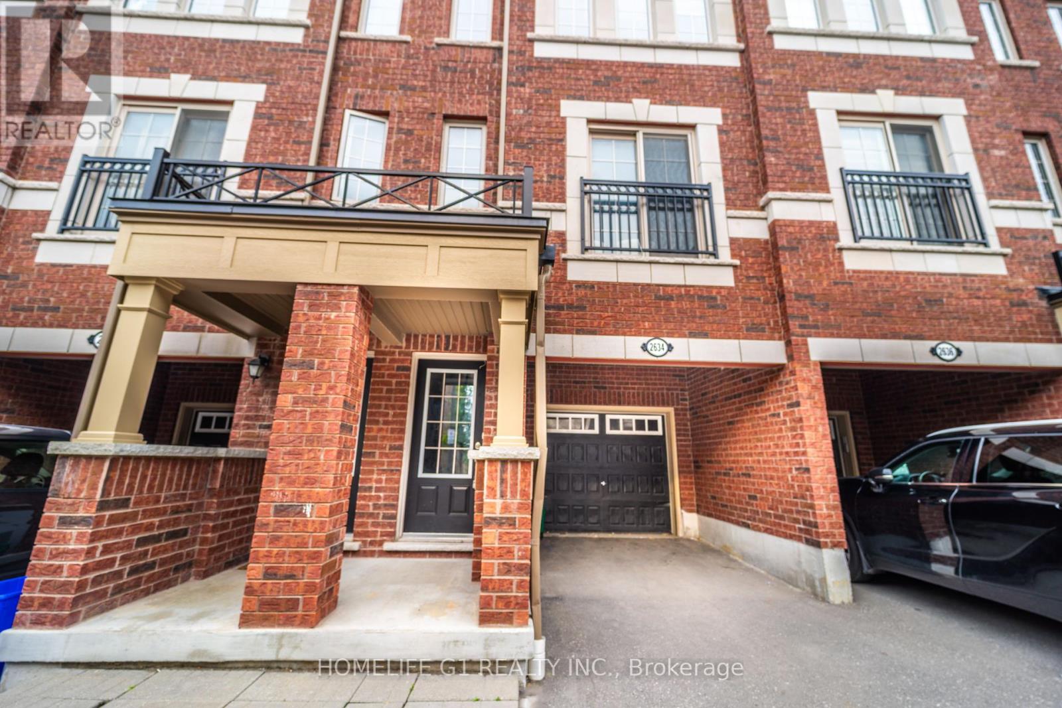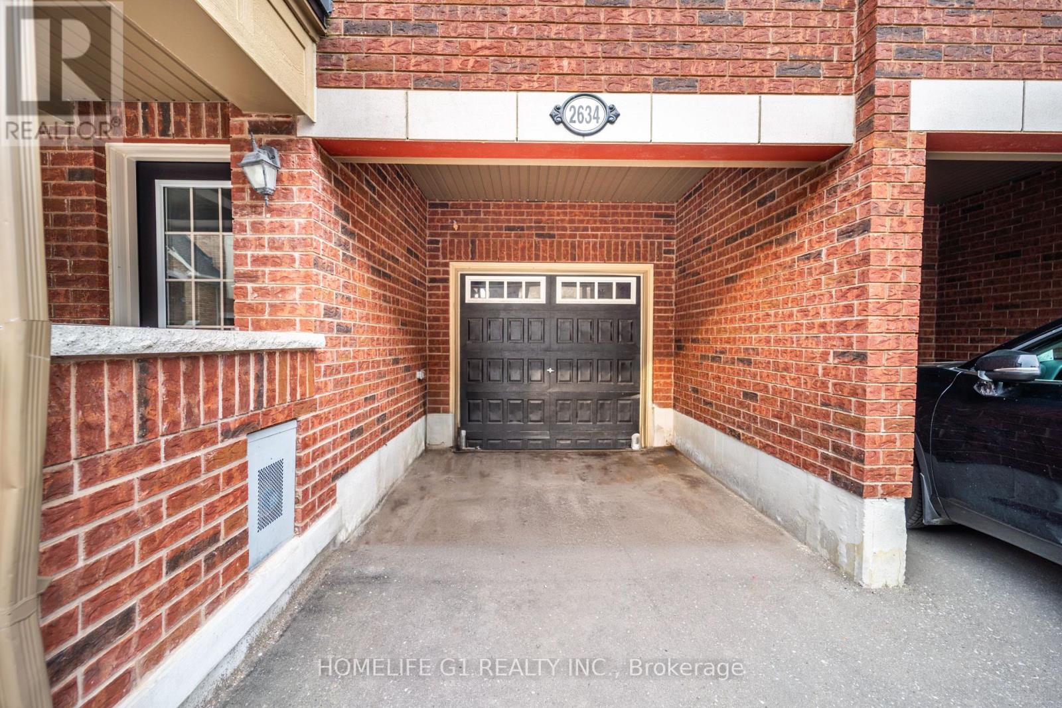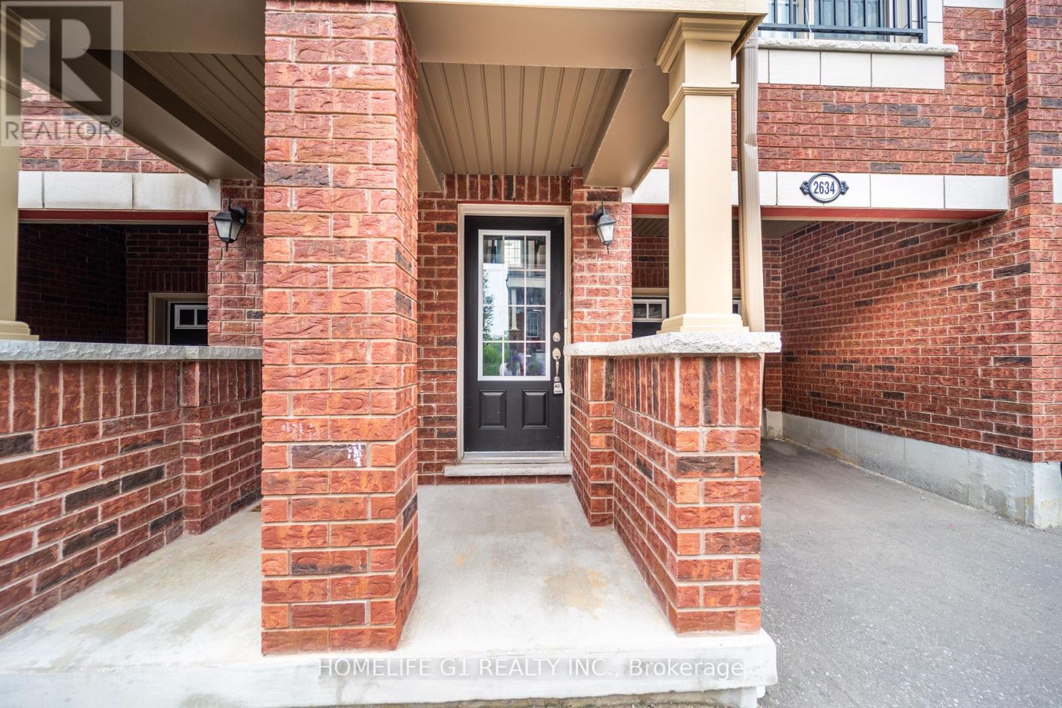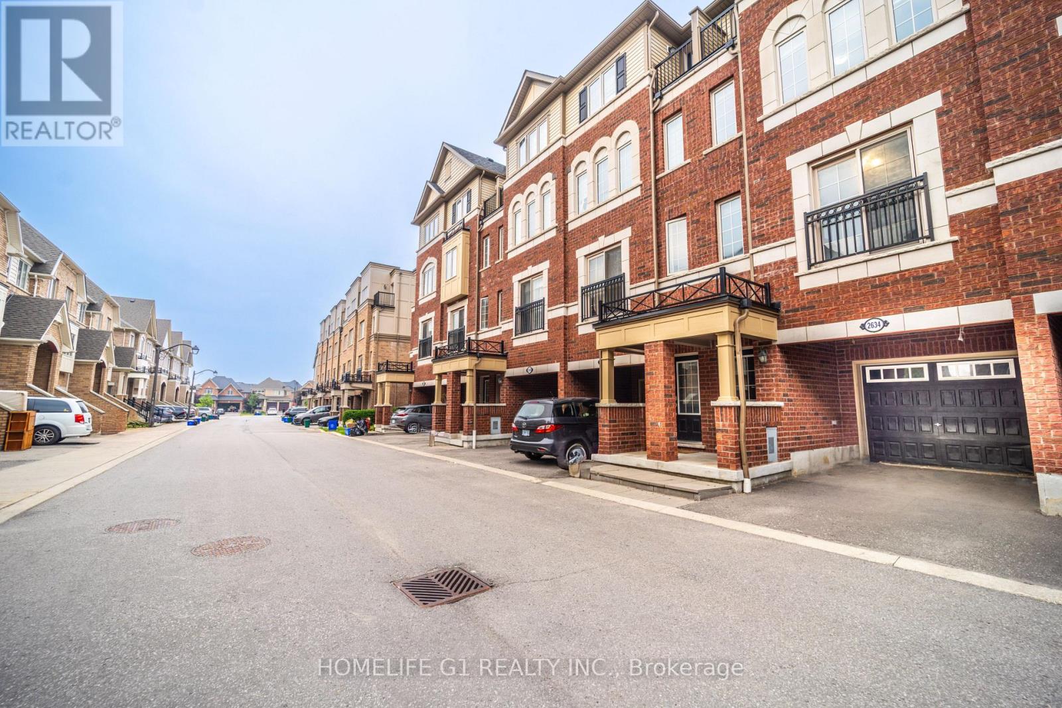108 - 2634 Deputy Minister Path Oshawa, Ontario L1L 0M7
$689,900Maintenance, Common Area Maintenance, Insurance, Parking
$299 Monthly
Maintenance, Common Area Maintenance, Insurance, Parking
$299 MonthlyGorgeous Open-Concept 3-Bedroom Townhouse in an award-winning community in North Oshawa. Featuring a modern open-concept layout, this home boasts a stylish kitchen with extended cabinetry and stainless-steel appliances perfect for both everyday living and entertaining. Conveniently situated next to the Riocan Shopping Mall, the new Costco, and within walking distance to UOIT and Durham College. Easy access to Hwy 407 makes commuting a breeze. Whether you're entering the market as first time home buyer or expanding your investment portfolio, this property offers excellent value and strong rental potential with income opportunities of up to $3,000/month. Don't miss this outstanding opportunity to own in one of Oshawa's most desirable neighborhoods! (id:55093)
Property Details
| MLS® Number | E12291591 |
| Property Type | Single Family |
| Community Name | Windfields |
| Amenities Near By | Park, Public Transit, Schools |
| Community Features | Pet Restrictions, School Bus |
| Features | Balcony, In Suite Laundry |
| Parking Space Total | 2 |
Building
| Bathroom Total | 3 |
| Bedrooms Above Ground | 3 |
| Bedrooms Total | 3 |
| Age | 0 To 5 Years |
| Cooling Type | Central Air Conditioning |
| Exterior Finish | Brick |
| Flooring Type | Hardwood, Ceramic, Carpeted |
| Half Bath Total | 1 |
| Heating Fuel | Natural Gas |
| Heating Type | Forced Air |
| Stories Total | 3 |
| Size Interior | 1,800 - 1,999 Ft2 |
| Type | Row / Townhouse |
Parking
| Attached Garage | |
| Garage |
Land
| Acreage | No |
| Land Amenities | Park, Public Transit, Schools |
Rooms
| Level | Type | Length | Width | Dimensions |
|---|---|---|---|---|
| Second Level | Bedroom 3 | 3.7 m | 3.42 m | 3.7 m x 3.42 m |
| Second Level | Bedroom 2 | 3.78 m | 3.64 m | 3.78 m x 3.64 m |
| Second Level | Laundry Room | Measurements not available | ||
| Third Level | Primary Bedroom | 4.48 m | 4.42 m | 4.48 m x 4.42 m |
| Main Level | Living Room | 4.38 m | 6.21 m | 4.38 m x 6.21 m |
| Main Level | Dining Room | 4.38 m | 6.21 m | 4.38 m x 6.21 m |
| Main Level | Kitchen | 3.19 m | 2.88 m | 3.19 m x 2.88 m |
Contact Us
Contact us for more information
Sartaj Singh Kajal
Salesperson
www.gtapreconstructionteam.ca/
www.facebook.com/sartaj.kajal/
www.linkedin.com/in/sartaj-kajal-510b0825?lipi=urn:li:page:d_flagship3_profile_view_ba
202 - 2260 Bovaird Dr East
Brampton, Ontario L6R 3J5
(905) 793-7797
(905) 593-2619

