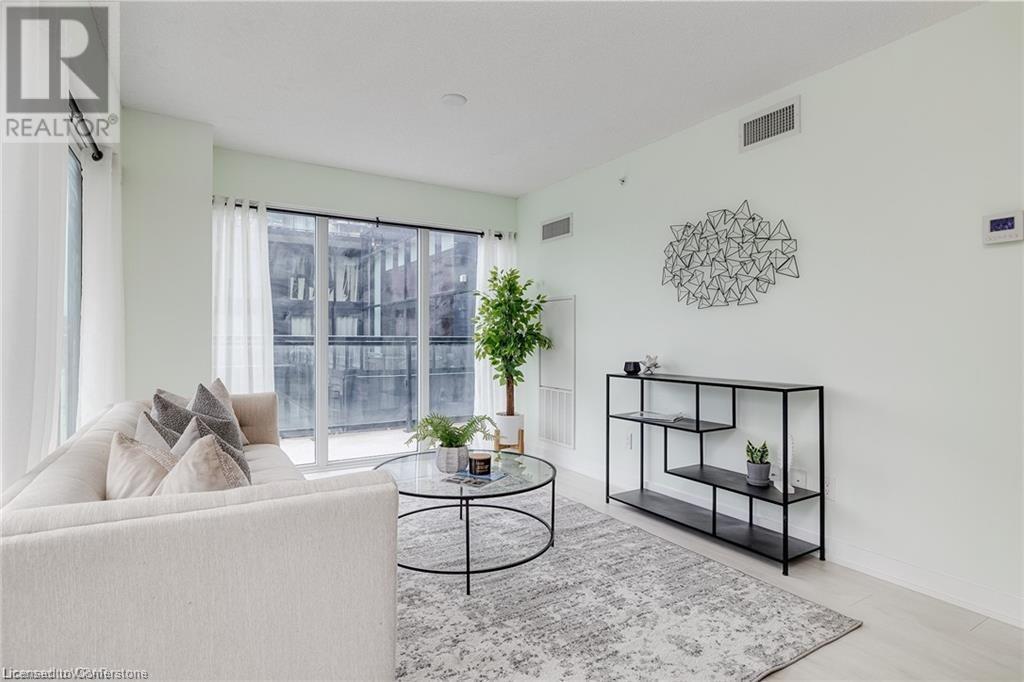1119 Cooke Boulevard Unit# B321 Burlington, Ontario L7T 0C7
$589,966Maintenance, Parking
$630 Monthly
Maintenance, Parking
$630 MonthlyWelcome to luxury living in Aldershot! This stunning 2 Bedroom 2 FULL Bathroom corner unit condo on the 3rd floor offers an unrivaled living experience. Perfect for commuters, small families, professionals, first-time buyers, or investors, this chic and modern space boasts a spacious living area, large balcony with breathtaking views, and floor-to-ceiling windows for ample natural light. Enjoy high-quality wide plank flooring, stainless steel appliances, and quartz countertops. Plus, indulge in building amenities like a boutique lobby with concierge, fitness centre, rooftop terrace, and a party room with catering kitchen. With its prime location steps from Aldershot GO station, highways, marina, and more, along with underground parking included, this is an opportunity not to be missed! (id:55093)
Open House
This property has open houses!
2:00 pm
Ends at:4:00 pm
Property Details
| MLS® Number | 40642291 |
| Property Type | Single Family |
| AmenitiesNearBy | Park, Public Transit, Shopping |
| CommunityFeatures | Quiet Area |
| Features | Corner Site, Visual Exposure, Balcony |
| ParkingSpaceTotal | 1 |
Building
| BathroomTotal | 2 |
| BedroomsAboveGround | 2 |
| BedroomsTotal | 2 |
| Amenities | Exercise Centre, Party Room |
| Appliances | Dishwasher, Dryer, Microwave, Refrigerator, Stove, Washer |
| BasementType | None |
| ConstructedDate | 2021 |
| ConstructionMaterial | Concrete Block, Concrete Walls |
| ConstructionStyleAttachment | Attached |
| CoolingType | Central Air Conditioning |
| ExteriorFinish | Brick, Concrete |
| HeatingFuel | Natural Gas |
| HeatingType | Forced Air |
| StoriesTotal | 1 |
| SizeInterior | 755 Sqft |
| Type | Apartment |
| UtilityWater | Municipal Water |
Parking
| Underground | |
| Visitor Parking |
Land
| AccessType | Highway Access, Highway Nearby, Rail Access |
| Acreage | No |
| LandAmenities | Park, Public Transit, Shopping |
| Sewer | Municipal Sewage System |
| ZoningDescription | R |
Rooms
| Level | Type | Length | Width | Dimensions |
|---|---|---|---|---|
| Main Level | Primary Bedroom | 11'10'' x 11'11'' | ||
| Main Level | Living Room | 9'9'' x 12'4'' | ||
| Main Level | Kitchen | 15'11'' x 7'5'' | ||
| Main Level | Bedroom | 12'1'' x 10'1'' | ||
| Main Level | 4pc Bathroom | Measurements not available | ||
| Main Level | 4pc Bathroom | Measurements not available |
https://www.realtor.ca/real-estate/27369432/1119-cooke-boulevard-unit-b321-burlington
Interested?
Contact us for more information
Nasim Mastroieni
Salesperson
4711 Yonge Street Unit C
Toronto, Ontario M2N 6K8
Ibrahim Hussein Abouzeid
Salesperson
675 Riverbend Dr
Kitchener, Ontario N2K 3S3























