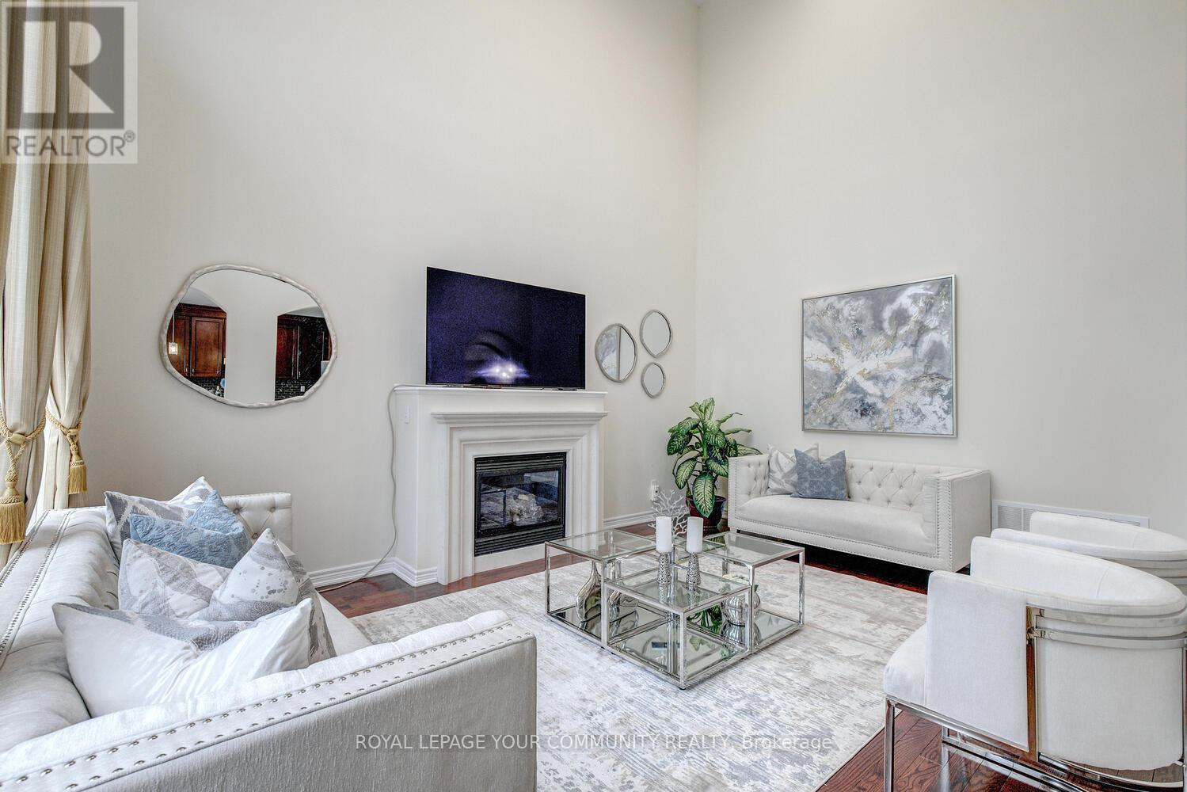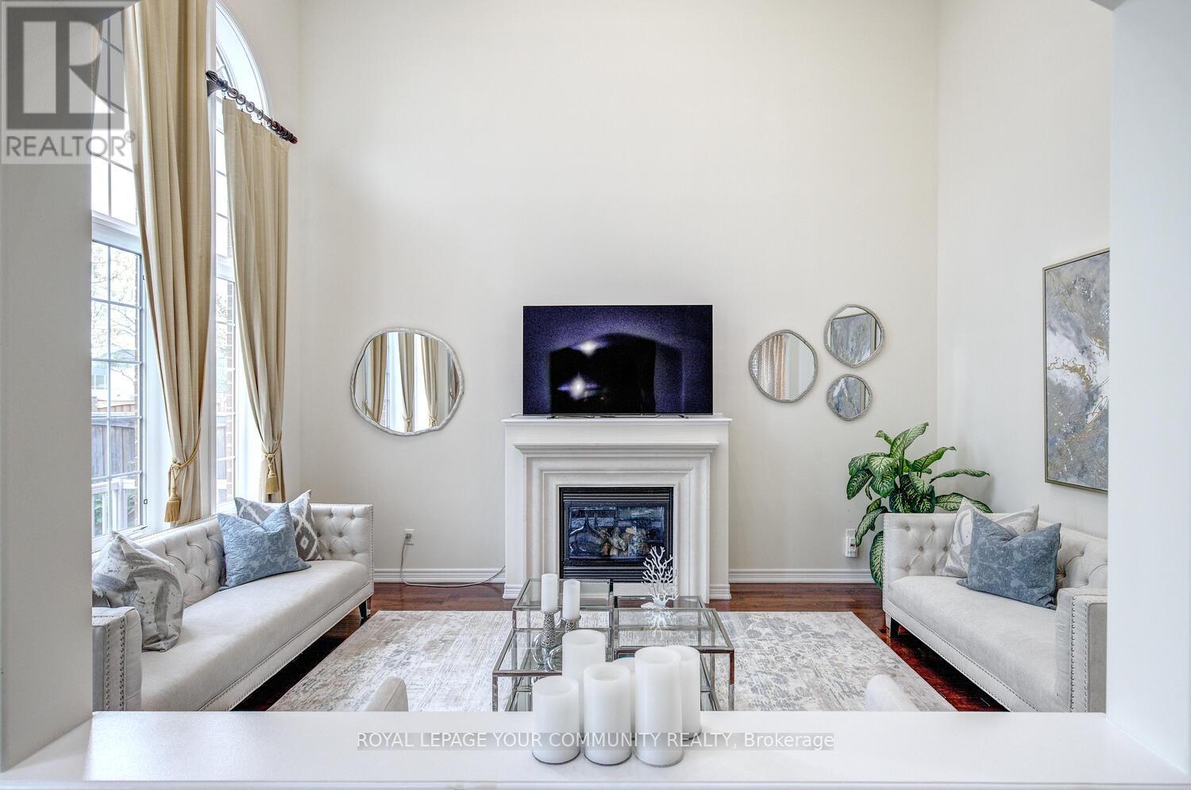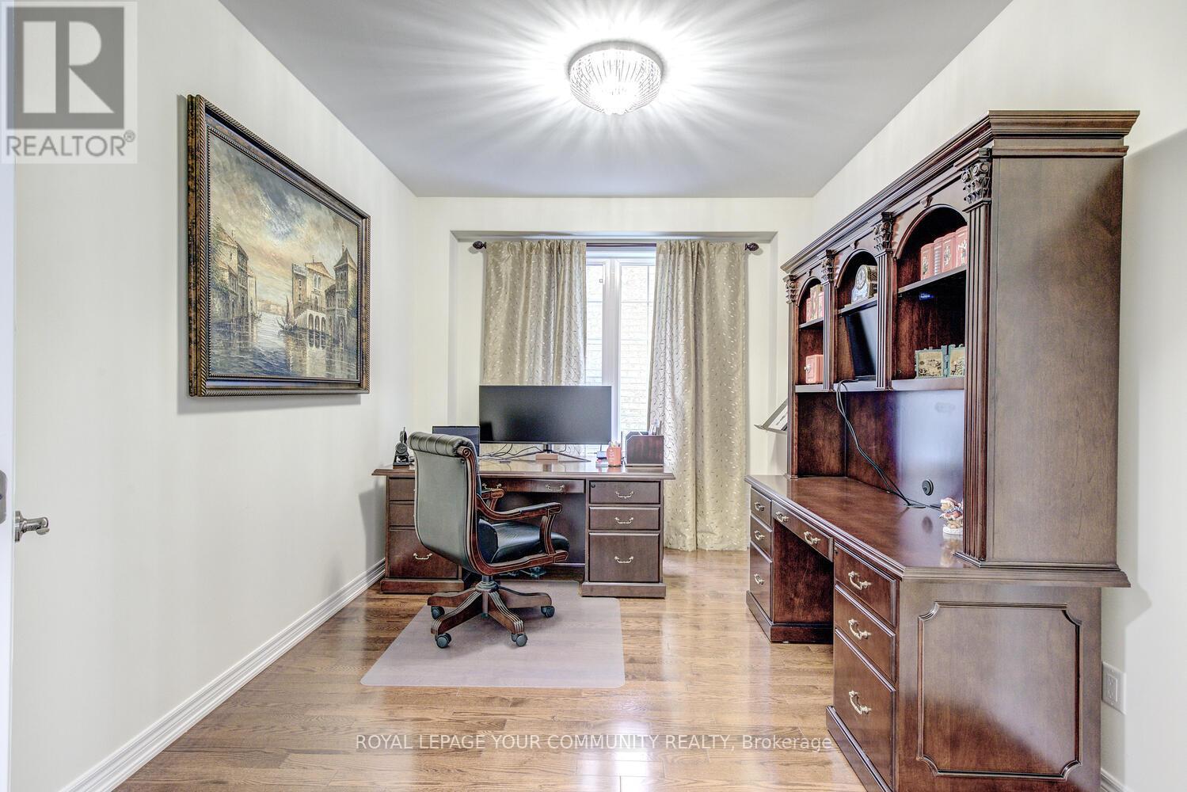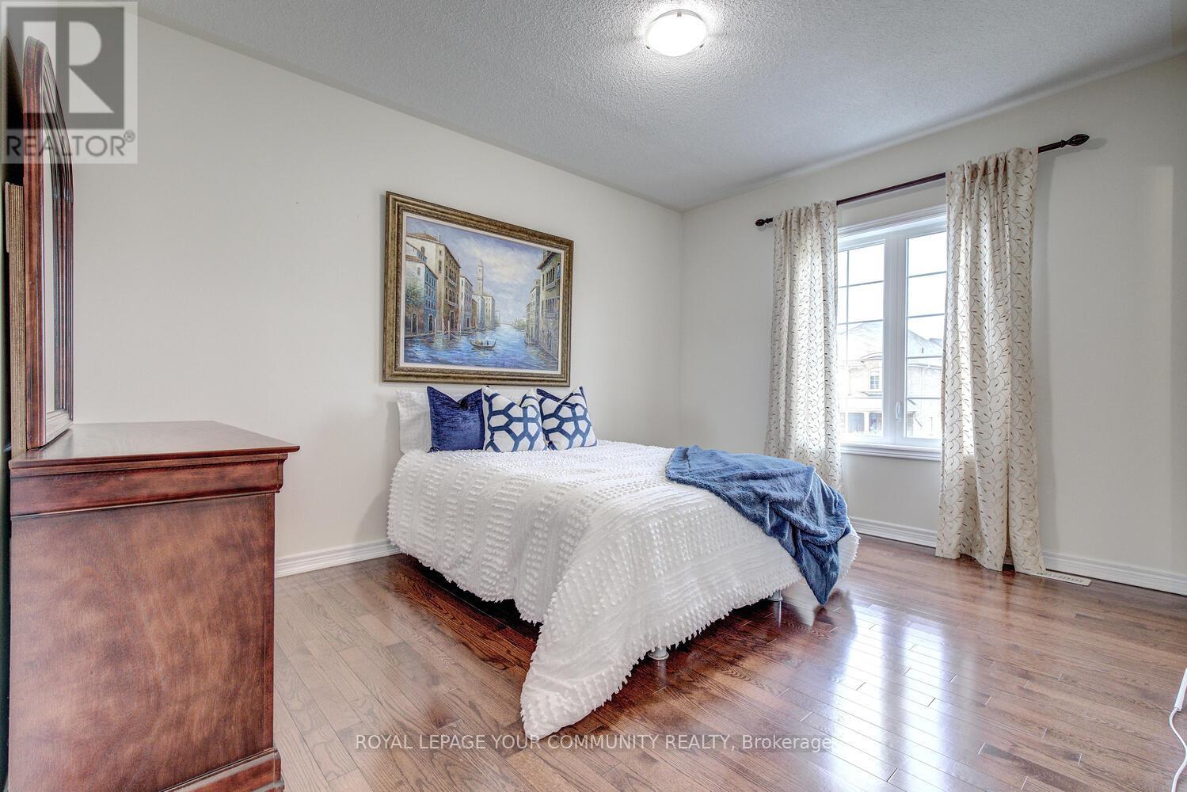112 Sweet Anna Court Vaughan (Patterson), Ontario L6A 4E5
$2,288,000
Elegant Showcase! This Spectacular 5-Bed Family Home With Meticulously Maintained Interior Is Nestled On 42 Ft Lot On A Quiet Court In Prestigious Upper Thornhill Estates of Patterson! South Facing Exposure Provides Natural Light All Year Round! Features 3,451 Sq Ft Above Grade Luxury Space; 9 Ft Ceilings On 1st & 2nd Floor; Hardwood Flrs Throughout 1st & 2nd Flr; Upgraded Kitchen With Built-In Miele & Bosh Appliances, Breakfast Bar, Granite Countertops, Large Eat-In Area & Walk-Out To Patio; Large South Facing Family Rm With Soaring 19 Ft Ceilings & Waterfall Window and Gas Fireplace; Oversized Living & Dining Room Set For Family Celebrations; Main Floor Office Or 6th Bedroom With French Doors; Inviting Foyer w/Double Entry Drs; Main Flr Laundry! Offers 5 Spacious Bedrms; 3 Full Baths On The Second Floor; Primary Ensuite With Double Vanity Finished With Granite C-Tops, Soaker Tub & Separate Water Closet! Finish The Walk-Up Basement The Way Your Want It!Just Move In & Enjoy! See 3-D! **** EXTRAS **** Sun Filled Home With 9 Ft Ceilings On 1st & 2nd Floor & 19 Ft In Family Room! Clear View From Almost Every Room! Comes With Gazebo In Fenced Yard! Steps To Top Schools, Parks, Shops, Go Stations,Hgws! Quiet Court Yet Easy Access To Roads! (id:55093)
Property Details
| MLS® Number | N8452014 |
| Property Type | Single Family |
| Community Name | Patterson |
| AmenitiesNearBy | Public Transit, Park, Schools |
| Features | Carpet Free |
| ParkingSpaceTotal | 4 |
| ViewType | View |
Building
| BathroomTotal | 4 |
| BedroomsAboveGround | 5 |
| BedroomsBelowGround | 1 |
| BedroomsTotal | 6 |
| Amenities | Fireplace(s) |
| Appliances | Water Heater |
| BasementFeatures | Separate Entrance, Walk-up |
| BasementType | N/a |
| ConstructionStyleAttachment | Detached |
| CoolingType | Central Air Conditioning |
| ExteriorFinish | Brick, Stone |
| FireplacePresent | Yes |
| FlooringType | Hardwood |
| FoundationType | Concrete |
| HalfBathTotal | 1 |
| HeatingFuel | Natural Gas |
| HeatingType | Forced Air |
| StoriesTotal | 2 |
| Type | House |
| UtilityWater | Municipal Water |
Parking
| Garage |
Land
| Acreage | No |
| FenceType | Fenced Yard |
| LandAmenities | Public Transit, Park, Schools |
| Sewer | Sanitary Sewer |
| SizeDepth | 108 Ft ,2 In |
| SizeFrontage | 41 Ft ,11 In |
| SizeIrregular | 41.99 X 108.17 Ft ; South Facing Yard! |
| SizeTotalText | 41.99 X 108.17 Ft ; South Facing Yard! |
| ZoningDescription | Top Schools! Family Friendly Area! |
Rooms
| Level | Type | Length | Width | Dimensions |
|---|---|---|---|---|
| Second Level | Bedroom 5 | 3.35 m | 3.05 m | 3.35 m x 3.05 m |
| Second Level | Primary Bedroom | 5.36 m | 4.27 m | 5.36 m x 4.27 m |
| Second Level | Bedroom 2 | 3.54 m | 3.35 m | 3.54 m x 3.35 m |
| Second Level | Bedroom 3 | 3.35 m | 3.96 m | 3.35 m x 3.96 m |
| Second Level | Bedroom 4 | 3.35 m | 3.35 m | 3.35 m x 3.35 m |
| Basement | Recreational, Games Room | Measurements not available | ||
| Main Level | Kitchen | 3.96 m | 2.56 m | 3.96 m x 2.56 m |
| Main Level | Eating Area | 3.66 m | 2.74 m | 3.66 m x 2.74 m |
| Main Level | Family Room | 3.96 m | 5.18 m | 3.96 m x 5.18 m |
| Main Level | Living Room | 3.66 m | 6.1 m | 3.66 m x 6.1 m |
| Main Level | Dining Room | 3.66 m | 6.1 m | 3.66 m x 6.1 m |
| Main Level | Office | 3.96 m | 3.05 m | 3.96 m x 3.05 m |
https://www.realtor.ca/real-estate/27056457/112-sweet-anna-court-vaughan-patterson-patterson
Interested?
Contact us for more information
Lilit Hakobyan
Broker
8854 Yonge Street
Richmond Hill, Ontario L4C 0T4










































