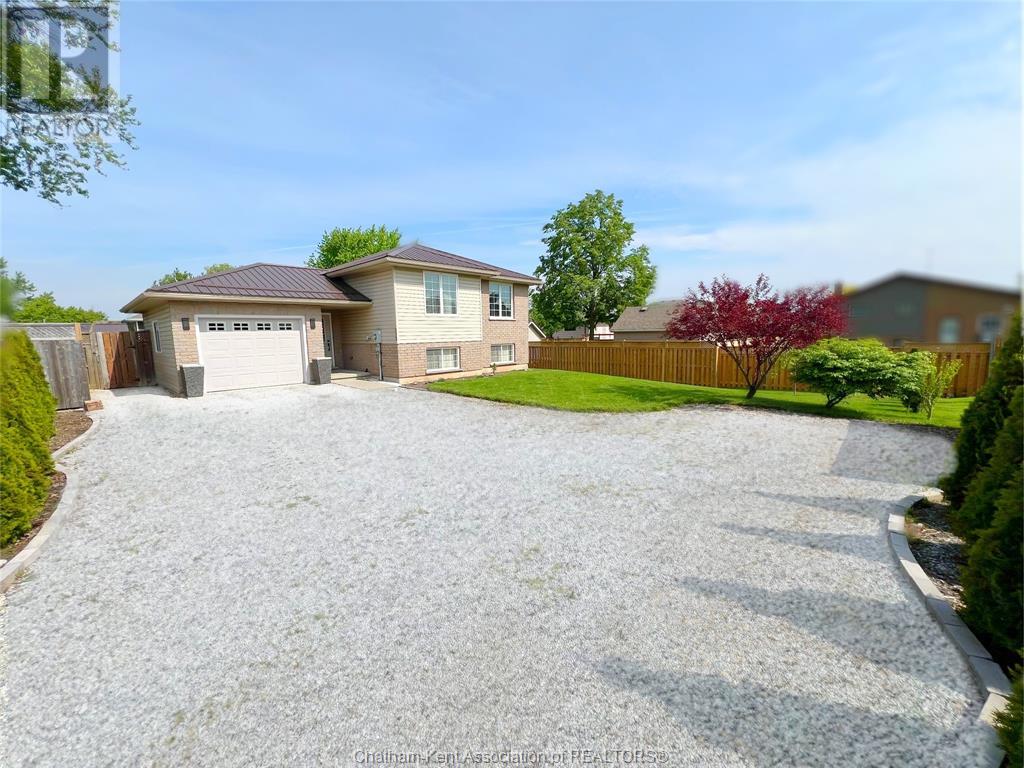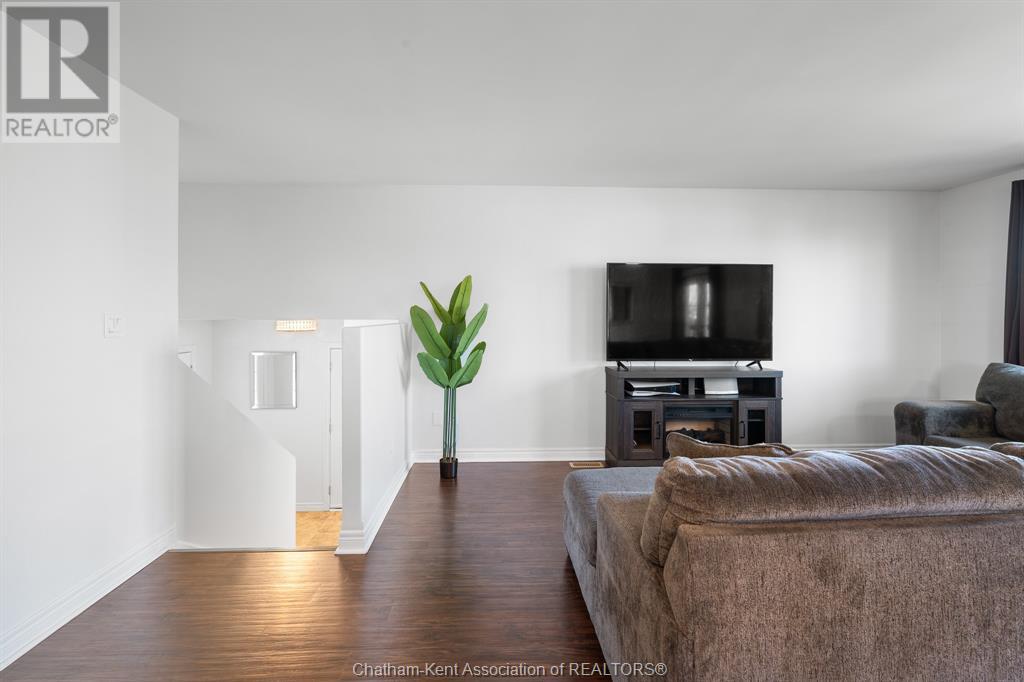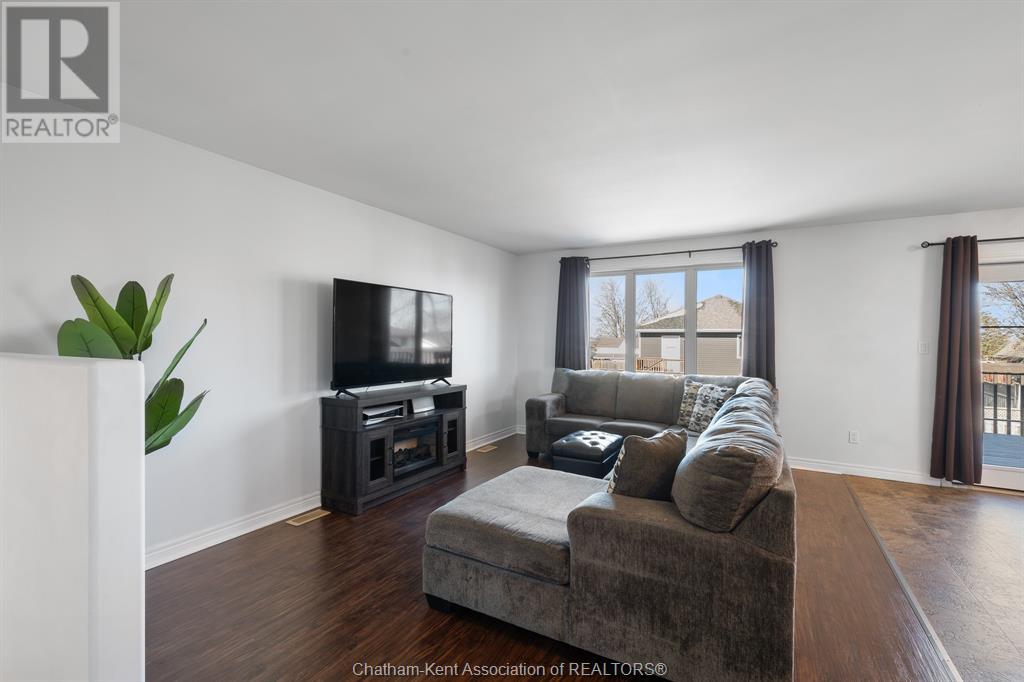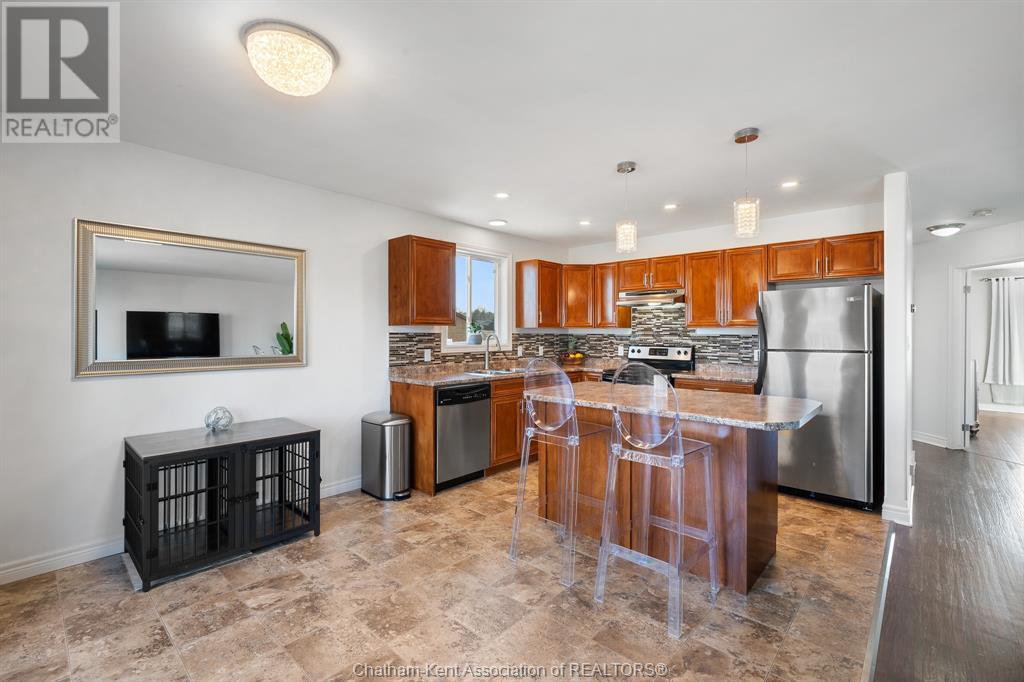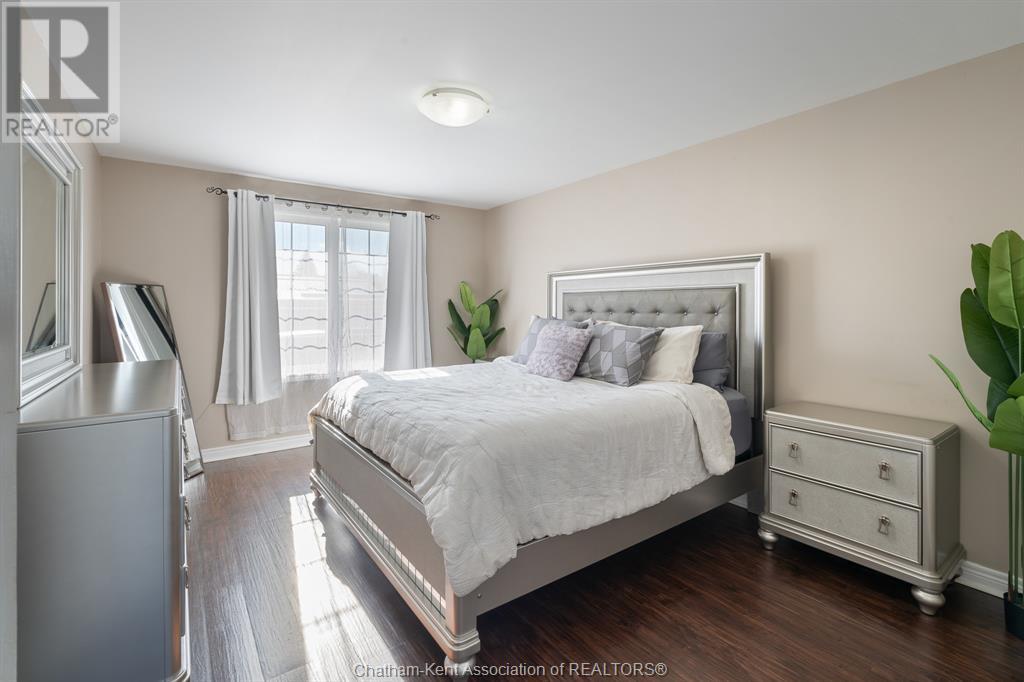113 Anger Street Blenheim, Ontario N0P 1A0
$575,000
This well-maintained bi-level sits on a quiet dead end street offering privacy and stunning night sky views. Built in 2008, the home features an open and inviting layout with a modern kitchen with island, spacious bedrooms, updated LED lighting, and a smart thermostat. The large finished basement is designed for comfort and functionality and includes large windows for maximum natural light, a 3rd bedroom, a 3 piece bathroom, laundry room and ample storage. The fully fenced yard boasts a 2-tiered deck, curated landscaping, mature trees, and seasonal plants. An attached single car garage with a concrete floor, added insulation, and storage space enhances functionality. 2024 upgrades include washing machine and sink in laundry, new hot water tank (Owned), fresh exterior fences, and a new steel roof and fresh stain on shed. Located just 15 minutes from Lake Erie and close to parks, schools, and downtown Blenheim, this turnkey home is perfect for those looking for a great community. (id:55093)
Property Details
| MLS® Number | 25005364 |
| Property Type | Single Family |
| Features | Double Width Or More Driveway, Gravel Driveway |
Building
| Bathroom Total | 2 |
| Bedrooms Above Ground | 2 |
| Bedrooms Below Ground | 1 |
| Bedrooms Total | 3 |
| Appliances | Dishwasher, Dryer, Refrigerator, Stove, Washer |
| Architectural Style | Bi-level, Raised Ranch |
| Constructed Date | 2008 |
| Construction Style Attachment | Detached |
| Cooling Type | Central Air Conditioning |
| Exterior Finish | Aluminum/vinyl, Brick |
| Flooring Type | Hardwood, Cushion/lino/vinyl |
| Foundation Type | Concrete |
| Heating Fuel | Natural Gas |
| Heating Type | Forced Air, Furnace |
| Size Interior | 1,400 Ft2 |
| Total Finished Area | 1400 Sqft |
| Type | House |
Parking
| Attached Garage | |
| Garage |
Land
| Acreage | No |
| Fence Type | Fence |
| Landscape Features | Landscaped |
| Size Irregular | 20xirregular |
| Size Total Text | 20xirregular|under 1/4 Acre |
| Zoning Description | Rl2 |
Rooms
| Level | Type | Length | Width | Dimensions |
|---|---|---|---|---|
| Lower Level | 3pc Bathroom | 7 ft | 6 ft ,10 in | 7 ft x 6 ft ,10 in |
| Lower Level | Laundry Room | 10 ft ,8 in | 11 ft ,1 in | 10 ft ,8 in x 11 ft ,1 in |
| Lower Level | Bedroom | 13 ft ,9 in | 10 ft ,8 in | 13 ft ,9 in x 10 ft ,8 in |
| Lower Level | Family Room | 21 ft ,10 in | 14 ft ,10 in | 21 ft ,10 in x 14 ft ,10 in |
| Main Level | 4pc Bathroom | 10 ft ,8 in | 5 ft ,4 in | 10 ft ,8 in x 5 ft ,4 in |
| Main Level | Bedroom | 11 ft ,3 in | 9 ft ,11 in | 11 ft ,3 in x 9 ft ,11 in |
| Main Level | Primary Bedroom | 15 ft ,5 in | 11 ft ,4 in | 15 ft ,5 in x 11 ft ,4 in |
| Main Level | Living Room | 15 ft ,11 in | 11 ft ,9 in | 15 ft ,11 in x 11 ft ,9 in |
| Main Level | Kitchen/dining Room | 18 ft ,2 in | 10 ft ,10 in | 18 ft ,2 in x 10 ft ,10 in |
| Main Level | Foyer | 8 ft ,10 in | 5 ft ,6 in | 8 ft ,10 in x 5 ft ,6 in |
https://www.realtor.ca/real-estate/28001692/113-anger-street-blenheim
Contact Us
Contact us for more information
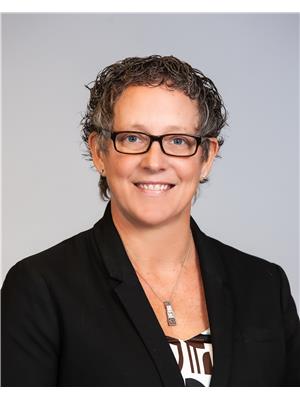
Tammy Teeuwen
Broker of Record
tammy-teeuwen.c21.ca/
www.facebook.com/tteeuwencentury21maplecityrealty
www.linkedin.com/in/tammy-teeuwen-79b187281
www.instagram.com/tammyteeuwen_century21/
53 St Clair St
Chatham, Ontario N7L 3H8
(519) 351-1600
www.century21maplecity.com/

