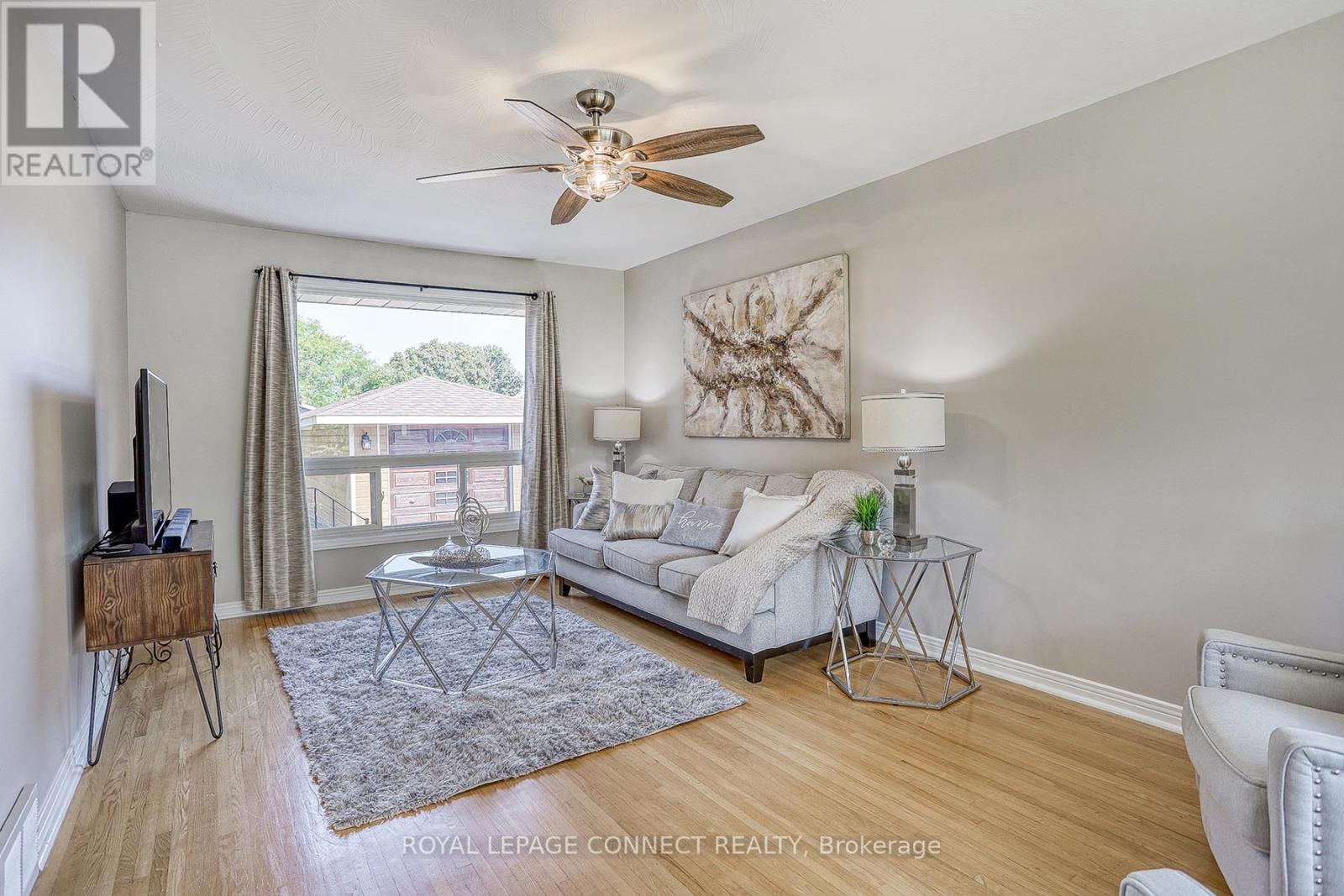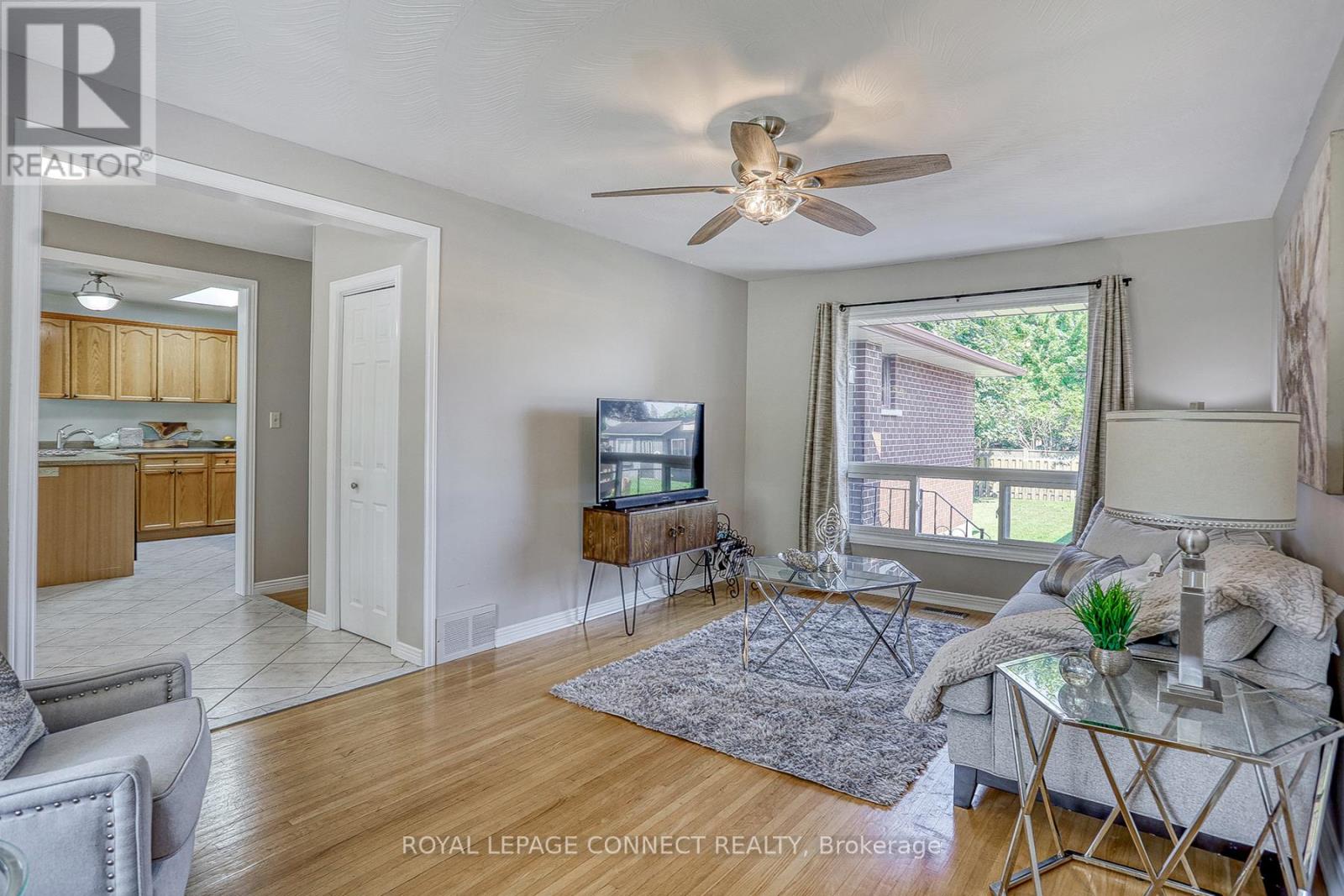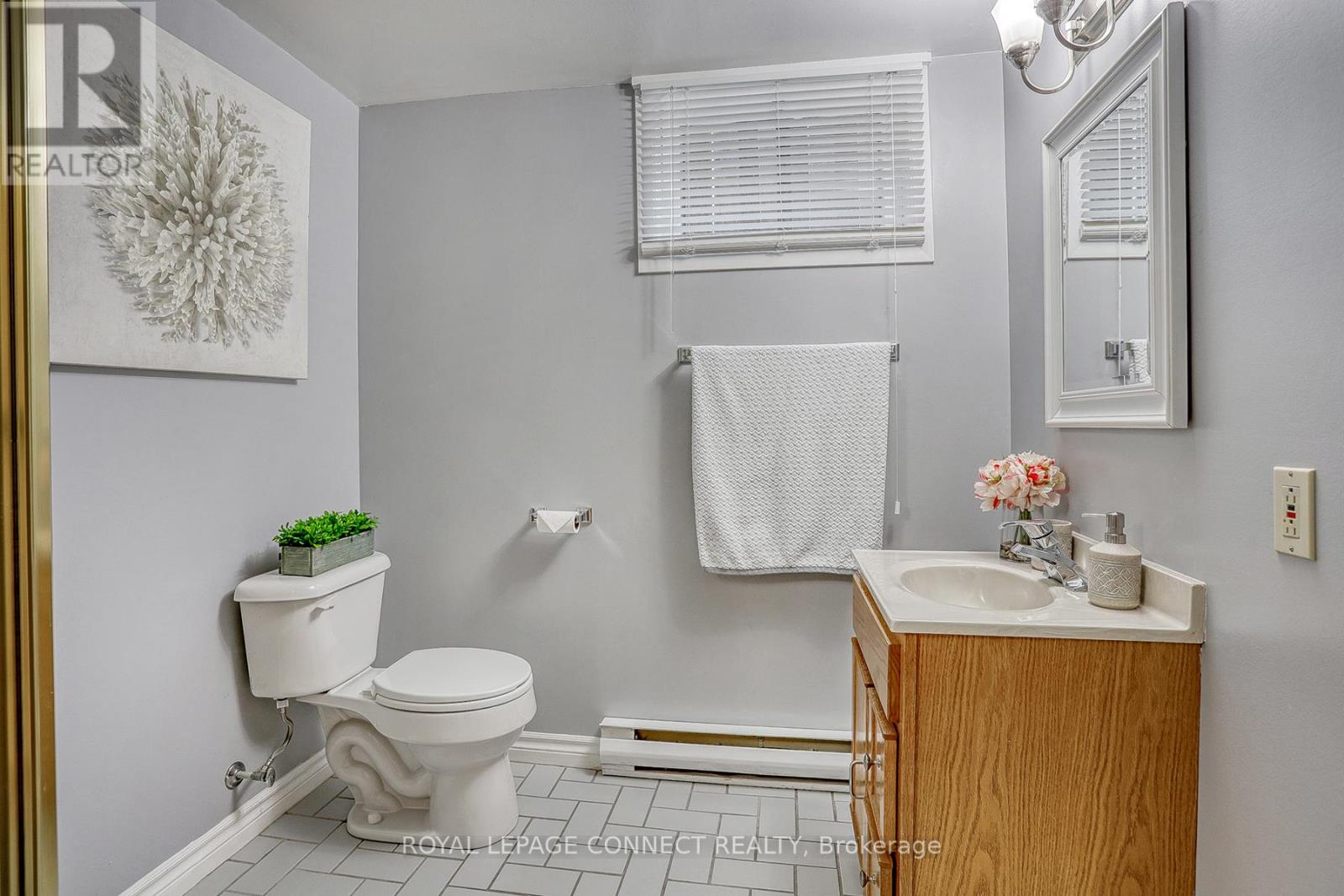1166 Ridgecrest Avenue Oshawa (Donevan), Ontario L1H 1V4
$799,900
This charming bungalow is located in a peaceful & quiet neighbourhood perfect for those looking for a relaxing place to call home. The property features a cosy interior with a spacious living room, an updated kitchen, an open concept dining room and two bedrooms. The home was originally a 3 bedroom and offers the buyer the flexibility to customize the space. Downstairs offers even more space and versatility with a finished basement that includes 1 bedroom, an office/den, a 3 Piece WR, laundry room, and media/tv room. Lots of storage throughout. The property has so much value & functionality including a huge backyard, deck, front porch, extended driveway, side-door access & over-sized detached garage w/hydro perfect for the hobbyist or workshop. The home is freshly painted, sunny and bright with tons of natural sunlight. **** EXTRAS **** Updated Main Bath 2024, Roof shingles 2019, Garage shingles 2023, Skylight 2019, Driveway Blacktop 2024, Retaining Wall/Walkway 2022, Washer/Dryer 2016, DW 2016, Microwave 2017, Fridge 2020, Freshly painted, Prof cleaned Broadloom. (id:55093)
Open House
This property has open houses!
2:00 pm
Ends at:4:00 pm
Property Details
| MLS® Number | E9302606 |
| Property Type | Single Family |
| Community Name | Donevan |
| AmenitiesNearBy | Place Of Worship, Schools, Public Transit |
| Features | Level Lot, Irregular Lot Size, Flat Site |
| ParkingSpaceTotal | 6 |
| Structure | Deck, Porch |
Building
| BathroomTotal | 2 |
| BedroomsAboveGround | 2 |
| BedroomsBelowGround | 1 |
| BedroomsTotal | 3 |
| Appliances | Water Heater, Barbeque, Window Coverings |
| ArchitecturalStyle | Bungalow |
| BasementDevelopment | Finished |
| BasementType | N/a (finished) |
| ConstructionStyleAttachment | Detached |
| CoolingType | Central Air Conditioning |
| ExteriorFinish | Brick |
| FlooringType | Hardwood, Ceramic, Carpeted |
| FoundationType | Concrete |
| HeatingFuel | Natural Gas |
| HeatingType | Forced Air |
| StoriesTotal | 1 |
| Type | House |
| UtilityWater | Municipal Water |
Parking
| Detached Garage |
Land
| Acreage | No |
| LandAmenities | Place Of Worship, Schools, Public Transit |
| Sewer | Sanitary Sewer |
| SizeDepth | 138 Ft ,7 In |
| SizeFrontage | 48 Ft ,3 In |
| SizeIrregular | 48.27 X 138.59 Ft ; 47.57x 130.41 |
| SizeTotalText | 48.27 X 138.59 Ft ; 47.57x 130.41 |
Rooms
| Level | Type | Length | Width | Dimensions |
|---|---|---|---|---|
| Basement | Media | 6.45 m | 5.28 m | 6.45 m x 5.28 m |
| Basement | Bedroom 3 | 3.31 m | 3.85 m | 3.31 m x 3.85 m |
| Basement | Office | 2.63 m | 3.82 m | 2.63 m x 3.82 m |
| Basement | Laundry Room | 2.33 m | 1.88 m | 2.33 m x 1.88 m |
| Main Level | Living Room | 5.56 m | 3.37 m | 5.56 m x 3.37 m |
| Main Level | Dining Room | 3.4 m | 2.76 m | 3.4 m x 2.76 m |
| Main Level | Kitchen | 3.4 m | 3.16 m | 3.4 m x 3.16 m |
| Main Level | Primary Bedroom | 2.75 m | 3.99 m | 2.75 m x 3.99 m |
| Main Level | Den | 2.71 m | 2.91 m | 2.71 m x 2.91 m |
| Main Level | Bedroom 2 | 2.75 m | 3.09 m | 2.75 m x 3.09 m |
https://www.realtor.ca/real-estate/27373508/1166-ridgecrest-avenue-oshawa-donevan-donevan
Interested?
Contact us for more information
Elizabeth Ayling
Salesperson
950 Merritton Road
Pickering, Ontario L1V 1B1








































