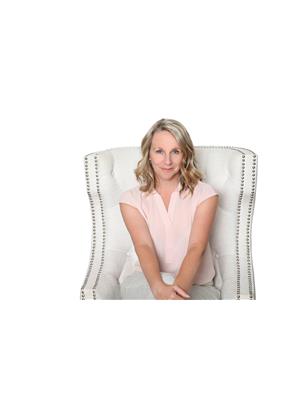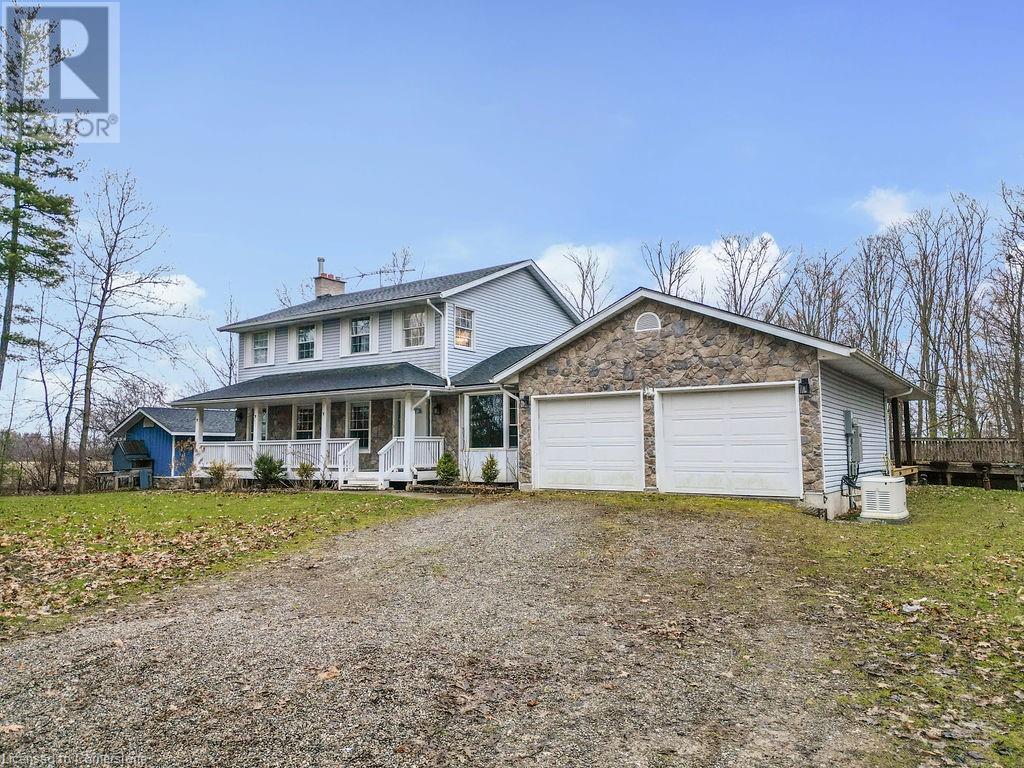1187 Haldimand Rd 17 Cayuga, Ontario N0A 1W0
$999,900
This unique lot provides country living at its finest. Situated on a remarkable 2-acre wooded lot, it offers both privacy and easy access to nature's wonders. The property features a tree-lined driveway with recently installed fencing at the entrance. The house boasts over 2,000 sq. ft above grade, along with a finished basement for additional family living space. The main floor includes a spacious living room and den, ideal for professionals working from home. Additionally, there is a formal dining room, a large eat-in kitchen, a convenient main floor laundry room, and a powder room. Multiple access points lead to the impressive covered rear deck and an above-ground pool. The upper level comprises three generous bedrooms and two bathrooms. The primary bedroom features a 3-piece ensuite and a walk-in closet. Recent updates and enhancements include new decking, shingles replaced in 2016, a backup generator, and a bonus outbuilding providing ample storage space. The heating systems are a combination of propane and wood, and the property has a 200-amp service. Interior photos coming soon. (id:55093)
Property Details
| MLS® Number | 40716115 |
| Property Type | Single Family |
| Amenities Near By | Golf Nearby, Place Of Worship |
| Communication Type | Fiber |
| Community Features | Community Centre, School Bus |
| Equipment Type | Propane Tank |
| Features | Country Residential, Automatic Garage Door Opener |
| Parking Space Total | 12 |
| Pool Type | Above Ground Pool |
| Rental Equipment Type | Propane Tank |
| Structure | Shed, Porch |
Building
| Bathroom Total | 3 |
| Bedrooms Above Ground | 3 |
| Bedrooms Total | 3 |
| Appliances | Dishwasher, Refrigerator, Stove, Washer, Garage Door Opener |
| Architectural Style | 2 Level |
| Basement Development | Partially Finished |
| Basement Type | Full (partially Finished) |
| Constructed Date | 1989 |
| Construction Style Attachment | Detached |
| Cooling Type | Central Air Conditioning |
| Exterior Finish | Stone, Vinyl Siding |
| Fireplace Present | Yes |
| Fireplace Total | 1 |
| Foundation Type | Poured Concrete |
| Half Bath Total | 1 |
| Heating Fuel | Wood, Propane |
| Heating Type | Forced Air, Stove |
| Stories Total | 2 |
| Size Interior | 2,014 Ft2 |
| Type | House |
| Utility Water | Cistern |
Parking
| Attached Garage |
Land
| Acreage | Yes |
| Land Amenities | Golf Nearby, Place Of Worship |
| Sewer | Septic System |
| Size Depth | 485 Ft |
| Size Frontage | 228 Ft |
| Size Irregular | 2.1 |
| Size Total | 2.1 Ac|2 - 4.99 Acres |
| Size Total Text | 2.1 Ac|2 - 4.99 Acres |
| Zoning Description | H A3 |
Rooms
| Level | Type | Length | Width | Dimensions |
|---|---|---|---|---|
| Second Level | 4pc Bathroom | Measurements not available | ||
| Second Level | 3pc Bathroom | Measurements not available | ||
| Second Level | Primary Bedroom | 15'8'' x 10'7'' | ||
| Second Level | Bedroom | 15'8'' x 10'7'' | ||
| Second Level | Bedroom | 12'0'' x 9'9'' | ||
| Basement | Utility Room | 15'1'' x 11'7'' | ||
| Basement | Bonus Room | 14'10'' x 11'7'' | ||
| Basement | Recreation Room | 26'4'' x 13' | ||
| Main Level | 2pc Bathroom | Measurements not available | ||
| Main Level | Laundry Room | 12'2'' x 6'2'' | ||
| Main Level | Eat In Kitchen | 19'8'' x 12'2'' | ||
| Main Level | Dining Room | 11'11'' x 10'11'' | ||
| Main Level | Den | 13'5'' x 12'1'' | ||
| Main Level | Living Room | 17'5'' x 13'5'' |
Utilities
| Cable | Available |
| Electricity | Available |
https://www.realtor.ca/real-estate/28156633/1187-haldimand-rd-17-cayuga
Contact Us
Contact us for more information

Peter Vandendool
Salesperson
(905) 575-7217
Unit 101 1595 Upper James St.
Hamilton, Ontario L9B 0H7
(905) 575-5478
(905) 575-7217
www.remaxescarpment.com/

Carrie Misener
Salesperson
(905) 575-7217
peterandcarrie.com/
www.facebook.com/peterandcarrierealestate
www.linkedin.com/in/carrie-misener-a134b4182/
Unit 101 1595 Upper James St.
Hamilton, Ontario L9B 0H7
(905) 575-5478
(905) 575-7217
www.remaxescarpment.com/























