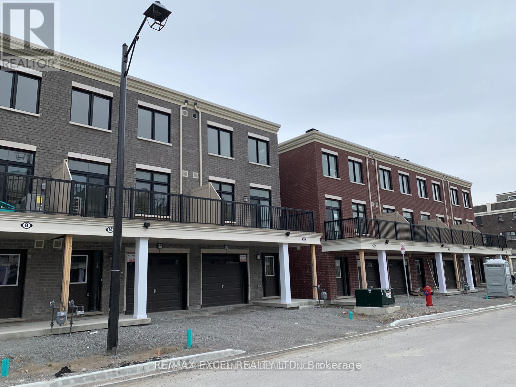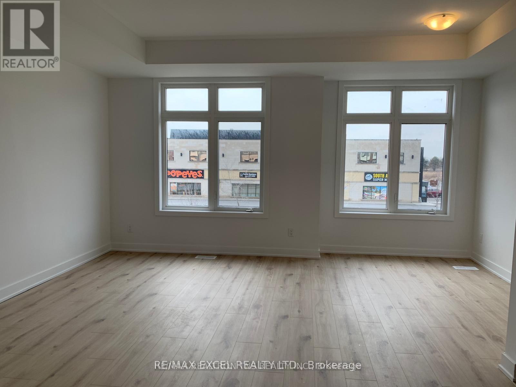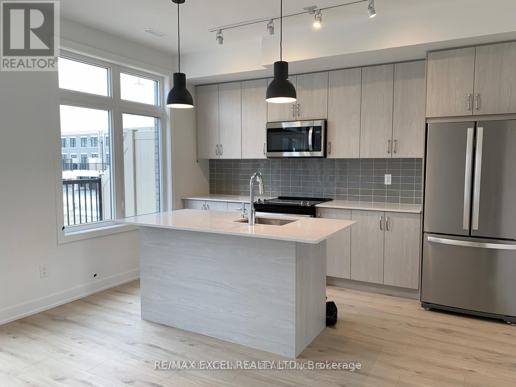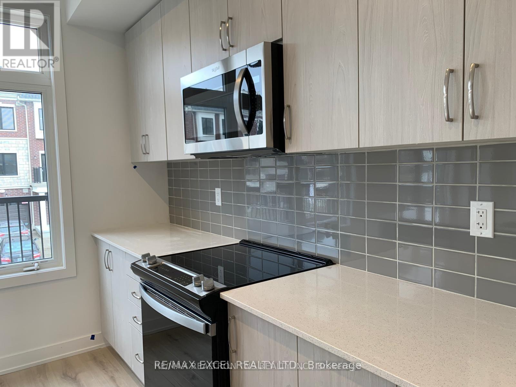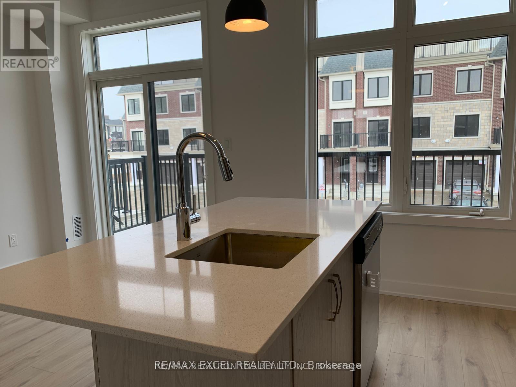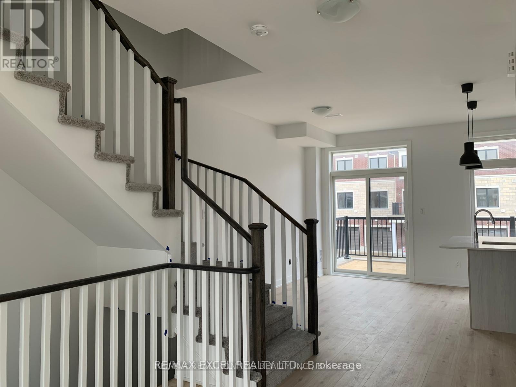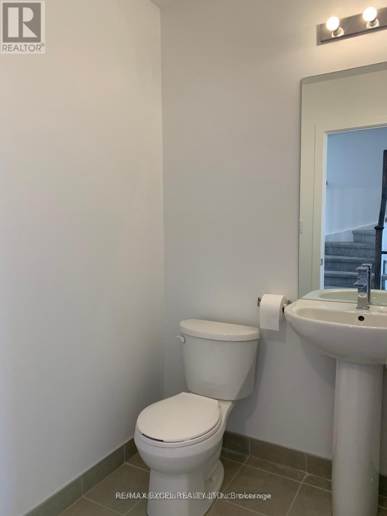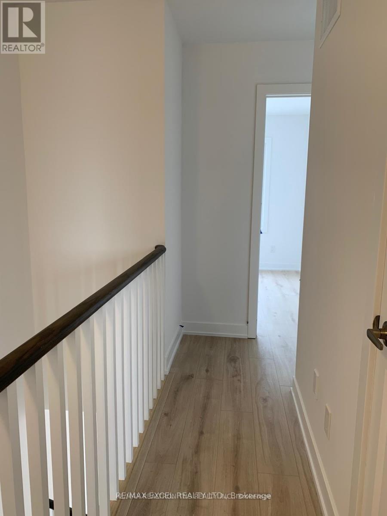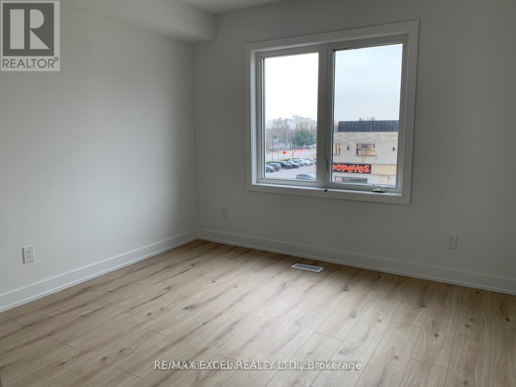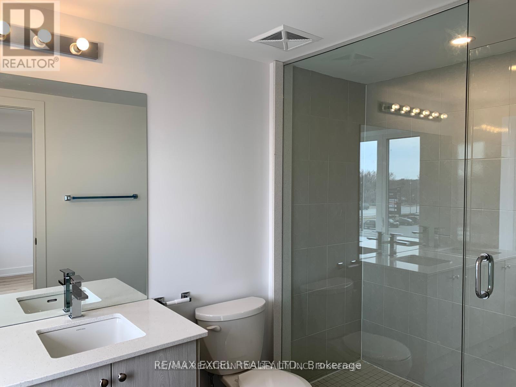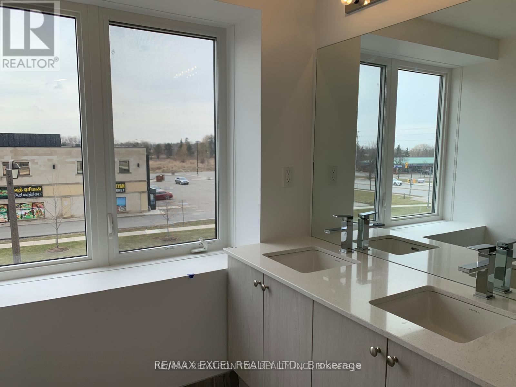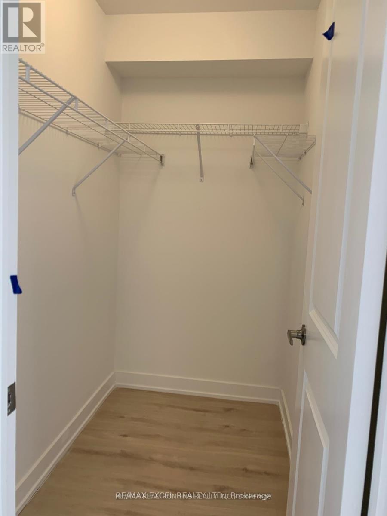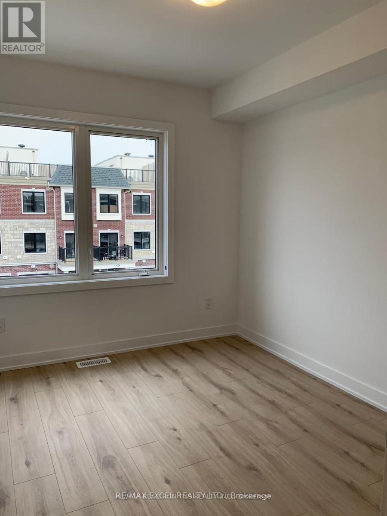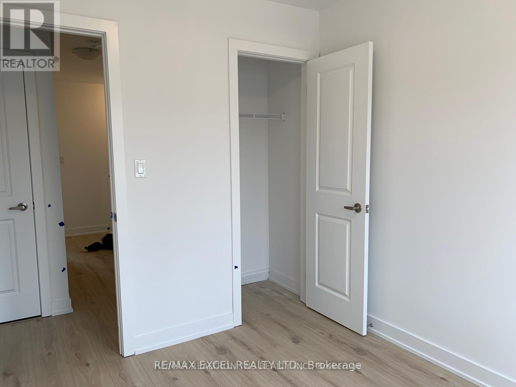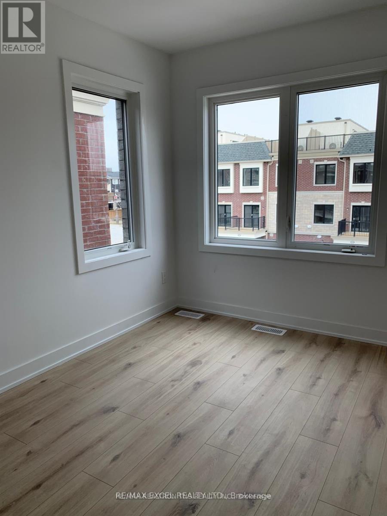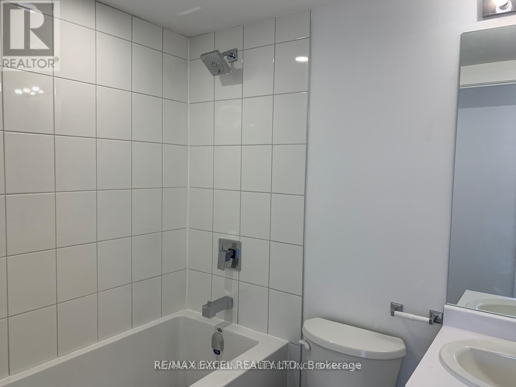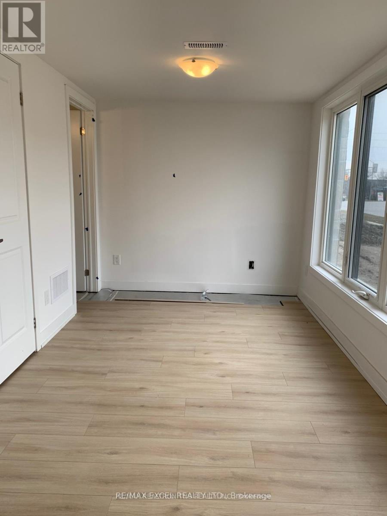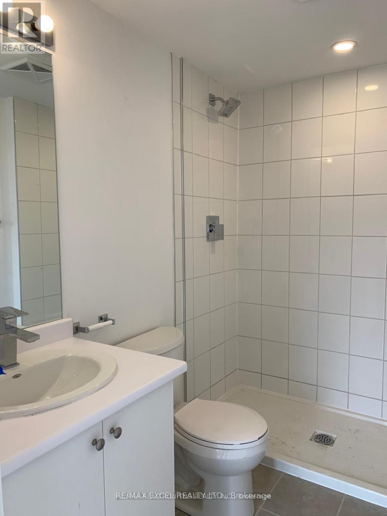12 Baker Hill Boulevard Whitchurch-Stouffville, Ontario L4A 4W8
4 Bedroom
4 Bathroom
1,500 - 2,000 ft2
Central Air Conditioning
Forced Air
$3,100 Monthly
Like a semi-detached, this bright and spacious 3-bedroom + office home offers a modern open-concept layout and direct garage access. No sidewalk-extra parking space! Features include a private balcony, a large primary bedroom with walk-in closet, and laundry on the 2nd floor for convenience. The ground-level room with a 3-pc ensuite is perfect as an office or guest suite. Fantastic location-just minutes to Stouffville GO Station, schools, restaurants, golf club, No Frills, and Metro. (id:55093)
Property Details
| MLS® Number | N12515464 |
| Property Type | Single Family |
| Community Name | Stouffville |
| Equipment Type | Water Heater |
| Parking Space Total | 2 |
| Rental Equipment Type | Water Heater |
Building
| Bathroom Total | 4 |
| Bedrooms Above Ground | 3 |
| Bedrooms Below Ground | 1 |
| Bedrooms Total | 4 |
| Age | 0 To 5 Years |
| Appliances | Garage Door Opener Remote(s) |
| Basement Type | None |
| Construction Style Attachment | Attached |
| Cooling Type | Central Air Conditioning |
| Exterior Finish | Brick |
| Flooring Type | Laminate |
| Foundation Type | Concrete |
| Half Bath Total | 1 |
| Heating Fuel | Natural Gas |
| Heating Type | Forced Air |
| Stories Total | 3 |
| Size Interior | 1,500 - 2,000 Ft2 |
| Type | Row / Townhouse |
| Utility Water | Municipal Water |
Parking
| Garage |
Land
| Acreage | No |
| Sewer | Sanitary Sewer |
Rooms
| Level | Type | Length | Width | Dimensions |
|---|---|---|---|---|
| Second Level | Living Room | 5.5 m | 4.9 m | 5.5 m x 4.9 m |
| Second Level | Dining Room | 5.5 m | 4.9 m | 5.5 m x 4.9 m |
| Second Level | Kitchen | 4.9 m | 3.89 m | 4.9 m x 3.89 m |
| Third Level | Primary Bedroom | 3.05 m | 3.28 m | 3.05 m x 3.28 m |
| Third Level | Bedroom 2 | 3.05 m | 2.5 m | 3.05 m x 2.5 m |
| Third Level | Bedroom 3 | 3.05 m | 2.5 m | 3.05 m x 2.5 m |
| Ground Level | Office | 5.11 m | 2.5 m | 5.11 m x 2.5 m |
| Ground Level | Foyer | 2.5 m | 3.92 m | 2.5 m x 3.92 m |
Contact Us
Contact us for more information
Peggy Cheung
Broker
RE/MAX Excel Realty Ltd.
50 Acadia Ave Suite 120
Markham, Ontario L3R 0B3
50 Acadia Ave Suite 120
Markham, Ontario L3R 0B3
(905) 475-4750
(905) 475-4770
www.remaxexcel.com/

