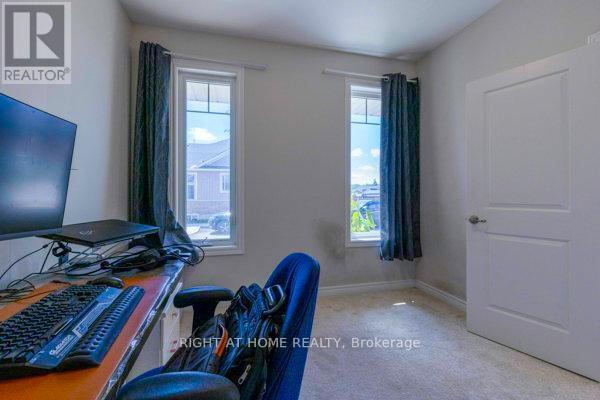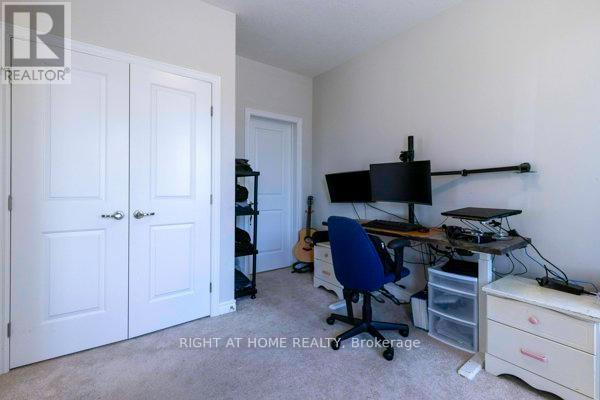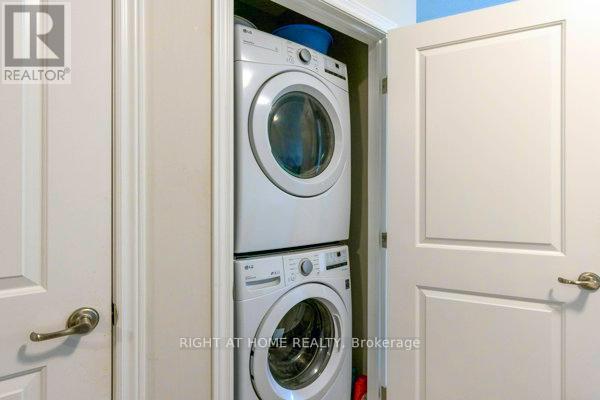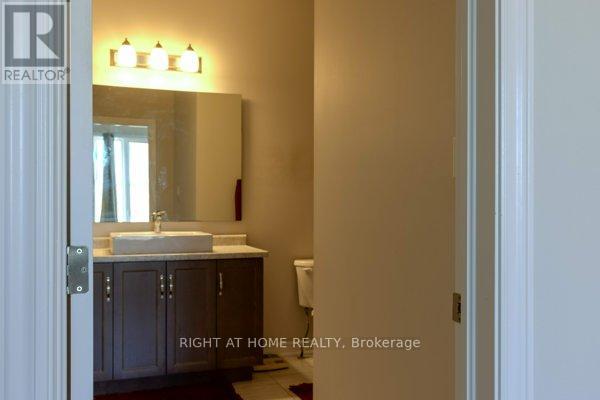12 Noah Common W St. Catharines, Ontario L2P 0G1
$599,999Maintenance, Parcel of Tied Land
$130 Monthly
Maintenance, Parcel of Tied Land
$130 MonthlyWelcome to 12 Noah Common, a beautiful two bedroom stone skirt, vinyl siding open-concept bungalow townhouse in one of St Catherine's select beautiful and quiet neighborhoods. Some of this property's highlights include an inviting large bright main bedroom with ample walk in closet space, and a 4pc ensuite overlooking the backyard. Still on the same floor, the second bedroom, ideal for guests or an office, has a door leading to the other bathroom making it it feel like a true ensuite. Home has a small front porch featuring space for a couple of chairs or a potted plant. Upon entering, you're greeted by a spacious foyer with a coat closet, providing a convenient spot for outerwear and shoes, and the entrance of the basement straight ahead. This property is booming with potential especially for those tired of city life, and won't last long! **** EXTRAS **** Extras!!! Freehold with small monthly POTL fee of $130. Close to Brock University, great for a rental property. The market is changing and this property won't last long! Please register offer with listing brokerage 905 5659200 (id:55093)
Property Details
| MLS® Number | X9268245 |
| Property Type | Single Family |
| Community Name | Secord Woods |
| ParkingSpaceTotal | 2 |
| Structure | Porch |
Building
| BathroomTotal | 3 |
| BedroomsAboveGround | 2 |
| BedroomsTotal | 2 |
| Appliances | Dryer, Refrigerator, Stove, Washer |
| ArchitecturalStyle | Bungalow |
| BasementDevelopment | Unfinished |
| BasementType | Full (unfinished) |
| ConstructionStyleAttachment | Attached |
| CoolingType | Central Air Conditioning |
| ExteriorFinish | Stone, Vinyl Siding |
| FoundationType | Poured Concrete |
| HeatingFuel | Natural Gas |
| HeatingType | Forced Air |
| StoriesTotal | 1 |
| Type | Row / Townhouse |
| UtilityWater | Municipal Water |
Parking
| Garage |
Land
| Acreage | No |
| Sewer | Sanitary Sewer |
| SizeDepth | 120 Ft |
| SizeFrontage | 26 Ft |
| SizeIrregular | 26.08 X 120.6 Ft ; Na |
| SizeTotalText | 26.08 X 120.6 Ft ; Na|under 1/2 Acre |
| ZoningDescription | R3 |
Rooms
| Level | Type | Length | Width | Dimensions |
|---|---|---|---|---|
| Main Level | Bedroom | 3.16 m | 3.13 m | 3.16 m x 3.13 m |
| Main Level | Bedroom 2 | 3.81 m | 3.2 m | 3.81 m x 3.2 m |
| Main Level | Living Room | 4.81 m | 3.66 m | 4.81 m x 3.66 m |
| Main Level | Kitchen | 3.92 m | 3.1 m | 3.92 m x 3.1 m |
| Main Level | Foyer | 5.23 m | 2.133 m | 5.23 m x 2.133 m |
| Main Level | Laundry Room | 2.62 m | 3.48 m | 2.62 m x 3.48 m |
Utilities
| Sewer | Installed |
https://www.realtor.ca/real-estate/27328617/12-noah-common-w-st-catharines-secord-woods
Interested?
Contact us for more information
Louisa Gladza
Salesperson
480 Eglinton Ave West #30, 106498
Mississauga, Ontario L5R 0G2























